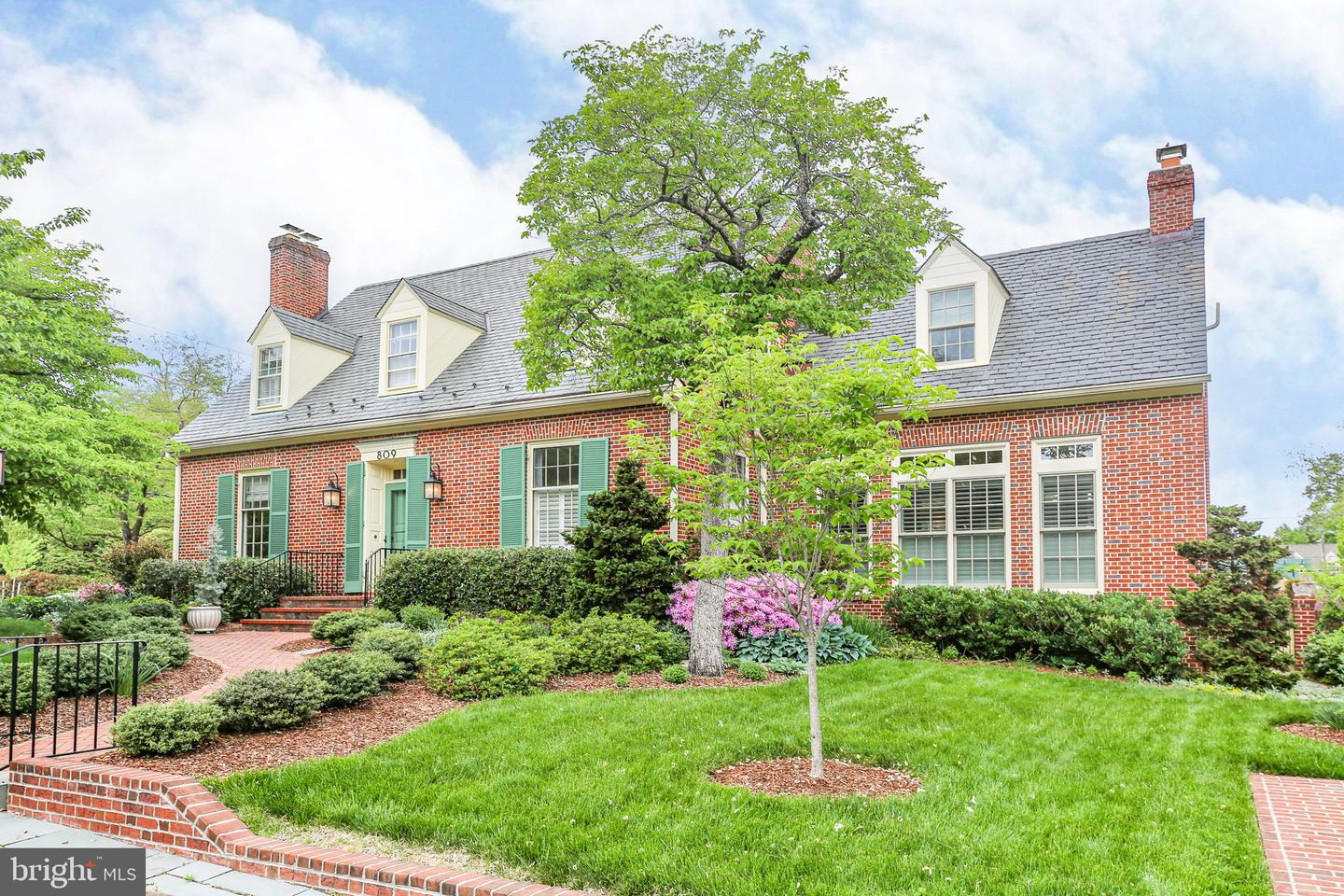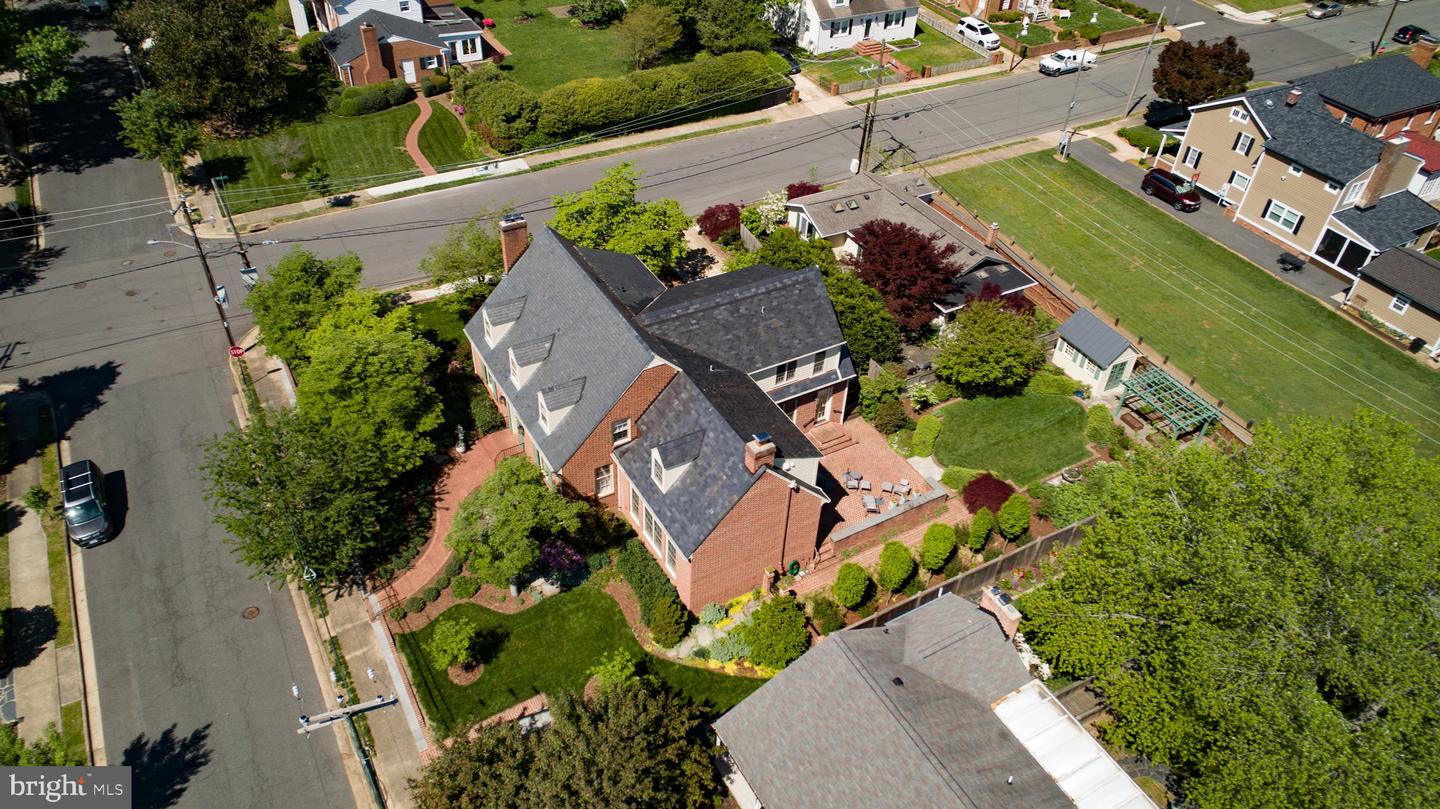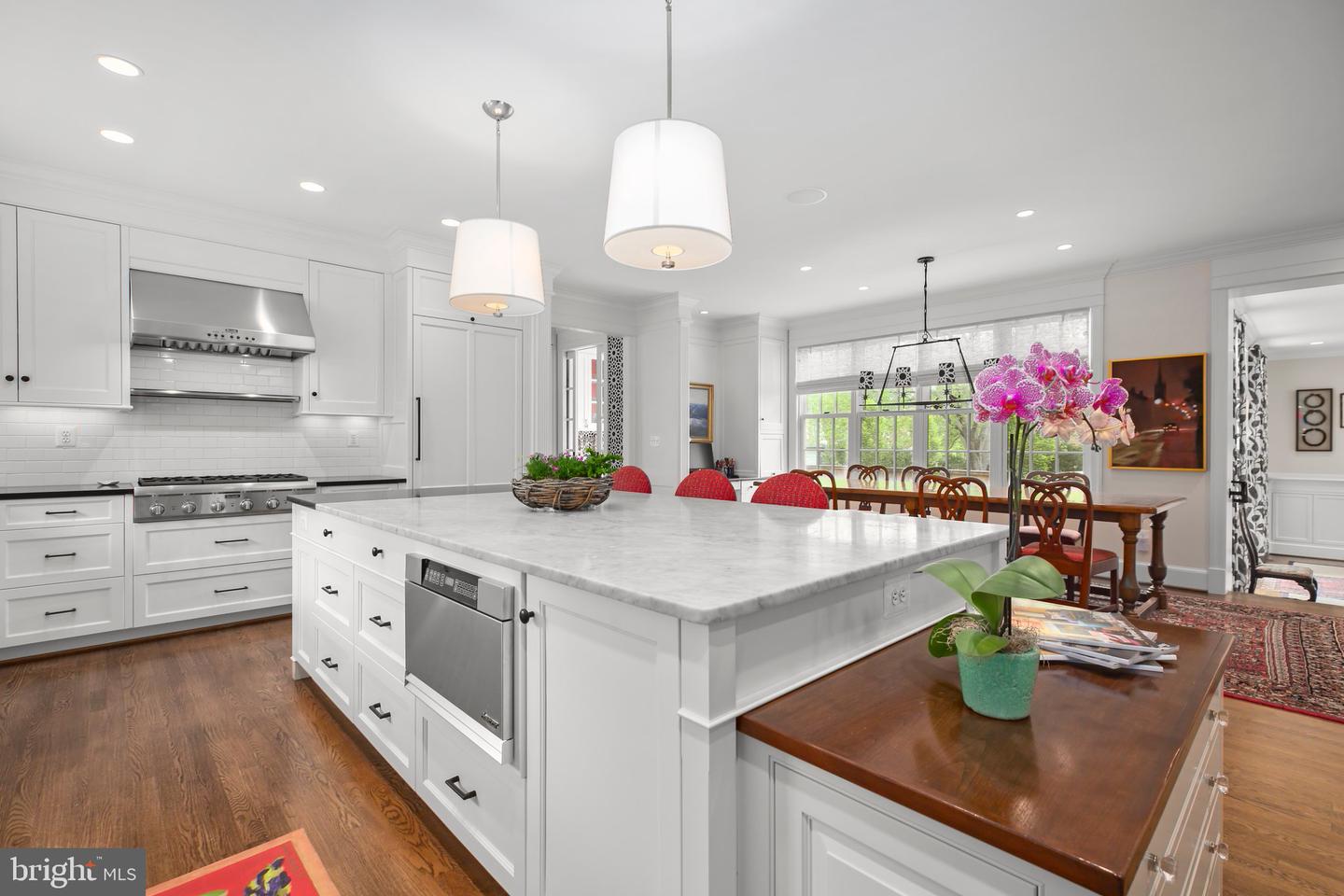Stunning, immaculate, renovated all-brick cape cod located on a mature 0.25 Acre corner lot in the heart of College Terrace. This impressive property includes 5 bedrooms, 5 bathrooms with 5,033 square feet (4,564 above grade) and (469 below grade). Upon entering the home, you will be greeted with gleaming hardwood flooring that span throughout. The formal living room featuring a wood burning fireplace welcomes you with its beautifully crafted archway, leading seamlessly into the formal dining room, creating a perfect space for entertaining guests. The gourmet, eat-in kitchen features white custom cabinetry, pocket door, marble countertops, recessed lighting, stainless steel appliances, paneled refrigerator, oversized island, and built-in shelving/pantry for all your culinary needs. The kitchen leads to the second/side entrance of the home, greeting you with a beautifully designed space with built-in storage, cork flooring, wet bar with sink, refrigerated drawers (2), ice Machine, and access to the expansive brick patio. Step down from the kitchen to the family room saturated with natural light from the oversized windows adorned with plantation shutters giving privacy when needed. The family room features a wood burning fireplace, built in shelving/cabinetry, motorized TV lift and French doors opening to the brick patio. Completing the main level is a Primary ensuite with carpet flooring, closet, plantation shutters and dual access to the foyer and kitchen (with pocket door). The ensuite bathroom, accessible by a private hallway boasts an expansive walk-in shower with glass door, tile flooring and an oversized vanity. Moving to the second floor you will find the 2nd primary bedroom with garden views featuring his/her closets with custom closet systems, and 2 additional closets giving ample storage. The primary bathroom has tile flooring, dual vanity, soaking tub and glass enclosed tiled shower. This beautiful home boasts a laundry room off the hall to the second bedroom, complete with cork flooring, built-in cabinets, and a convenient drying rack. The second ensuite bedroom (#2) includes 1 walk-in closet and 2 additional closets. The ensuite bathroom boasts tile flooring, pedestal sink, and walk-in shower with subway tile and glass door. The third ensuite bedroom (#3) includes a closet and window seating with built-in storage. The ensuite bathroom features tile flooring, vanity with storage and walk-in shower with subway tile and glass door. Completing the second level is the fourth ensuite bedroom (#4) featuring built-in shelving, built-in desk, and walk-in closet. Access the walkable attic from the second-floor landing giving additional storage for seasonal items. Bring your imagination! The unfinished basement can be used for additional storage or has potential to be a home gym or office. The stunning, enclosed back yard with iron access gates features extensive landscaping, vegetable garden, pergola, Brick sidewalk and retaining wall, and shed. This property boasts off-street parking with two convenient parking pads, one on the side of the house and one at the front for effortless convenience. This beautiful home features an alley that provides convenient access to the sprawling back yard. Additional features of the home are geo-thermal (4-zone), tankless hot water heater, and surround sound throughout the home. Walking distance to local parks, University of Mary Washington, shops, and restaurants. Just minutes to VRE, and access to I-95. This home truly has it all. Don't miss your chance to make this dream home yours!


