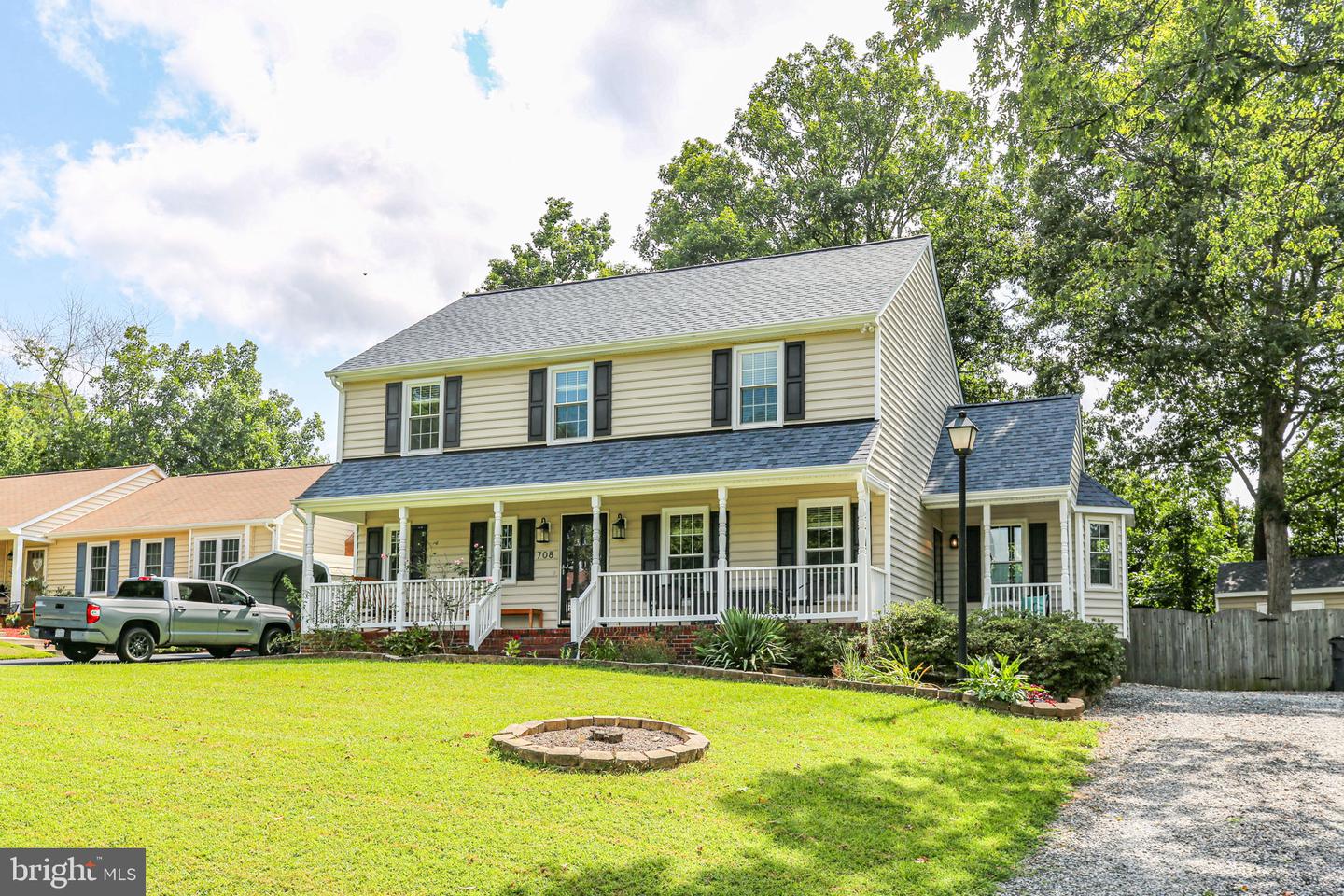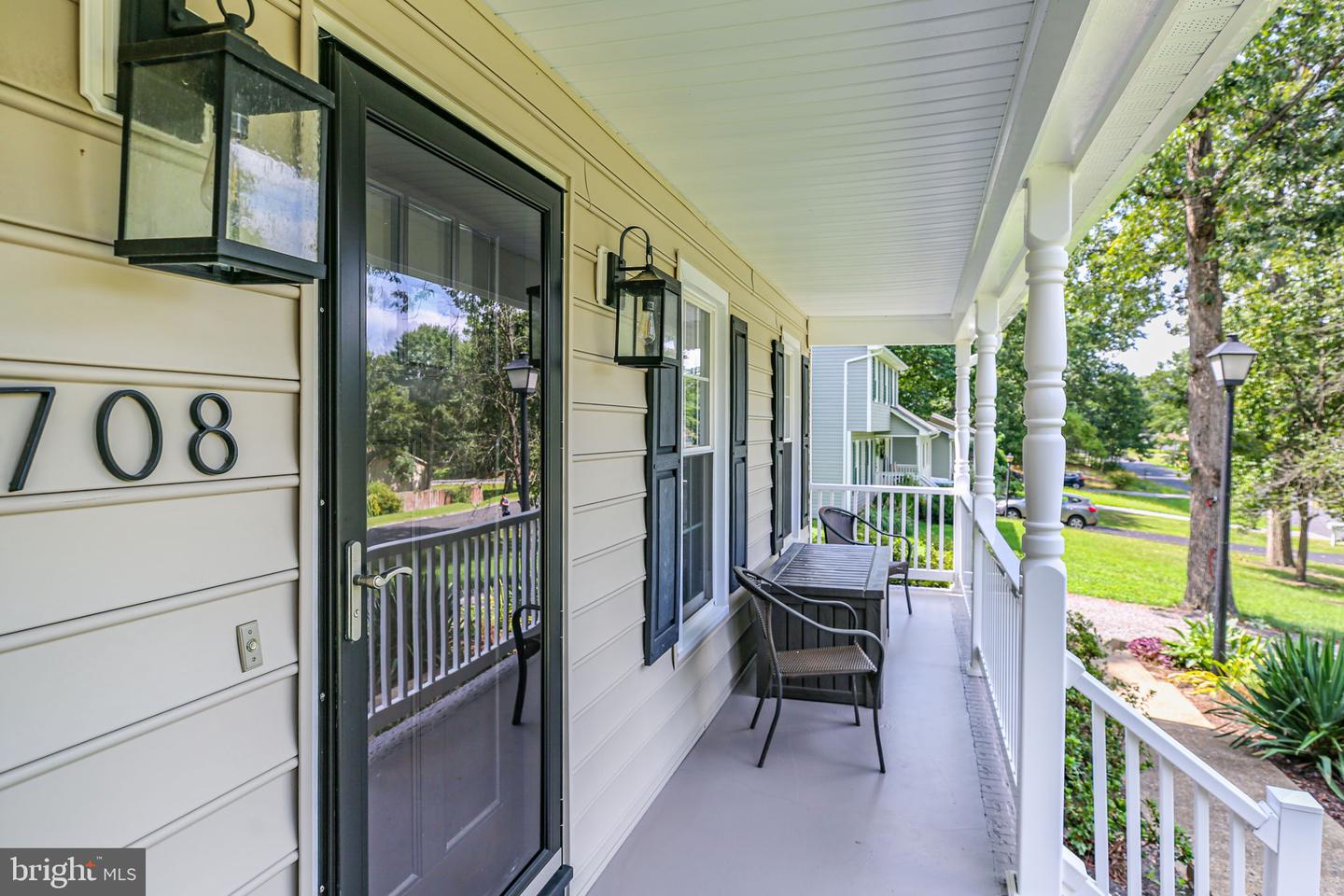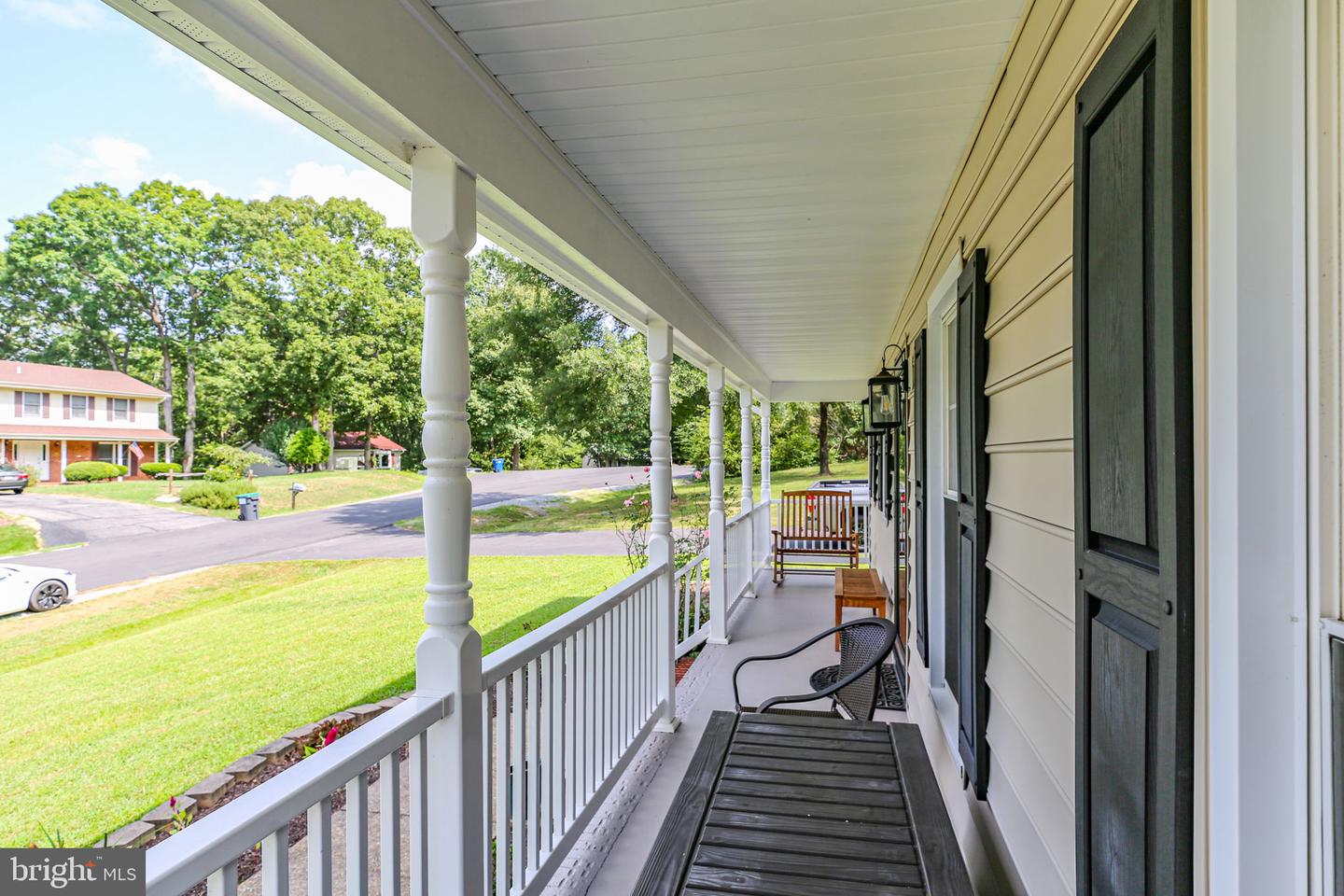708 Pleasants Dr, Fredericksburg, VA 22407
$447,500
4
Beds
3
Baths
2,058
Sq Ft
Single Family
Pending
Listed by
Kathleen T O'Blinsky
Long & Foster Real Estate, Inc.
Last updated:
August 18, 2025, 08:42 PM
MLS#
VASP2035194
Source:
BRIGHTMLS
About This Home
Home Facts
Single Family
3 Baths
4 Bedrooms
Built in 1986
Price Summary
447,500
$217 per Sq. Ft.
MLS #:
VASP2035194
Last Updated:
August 18, 2025, 08:42 PM
Added:
9 day(s) ago
Rooms & Interior
Bedrooms
Total Bedrooms:
4
Bathrooms
Total Bathrooms:
3
Full Bathrooms:
2
Interior
Living Area:
2,058 Sq. Ft.
Structure
Structure
Architectural Style:
Colonial
Building Area:
2,058 Sq. Ft.
Year Built:
1986
Lot
Lot Size (Sq. Ft):
11,325
Finances & Disclosures
Price:
$447,500
Price per Sq. Ft:
$217 per Sq. Ft.
Contact an Agent
Yes, I would like more information from Coldwell Banker. Please use and/or share my information with a Coldwell Banker agent to contact me about my real estate needs.
By clicking Contact I agree a Coldwell Banker Agent may contact me by phone or text message including by automated means and prerecorded messages about real estate services, and that I can access real estate services without providing my phone number. I acknowledge that I have read and agree to the Terms of Use and Privacy Notice.
Contact an Agent
Yes, I would like more information from Coldwell Banker. Please use and/or share my information with a Coldwell Banker agent to contact me about my real estate needs.
By clicking Contact I agree a Coldwell Banker Agent may contact me by phone or text message including by automated means and prerecorded messages about real estate services, and that I can access real estate services without providing my phone number. I acknowledge that I have read and agree to the Terms of Use and Privacy Notice.


