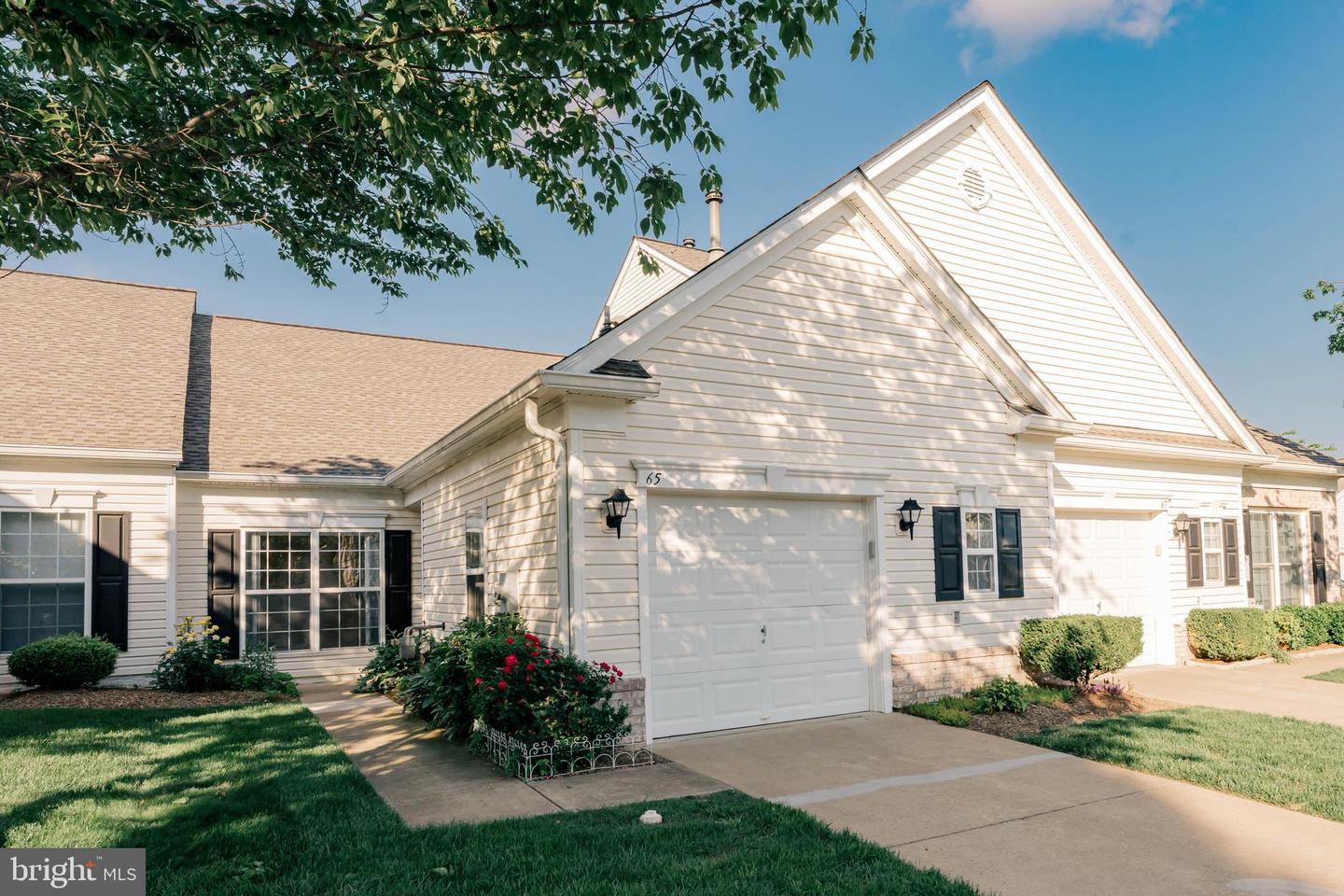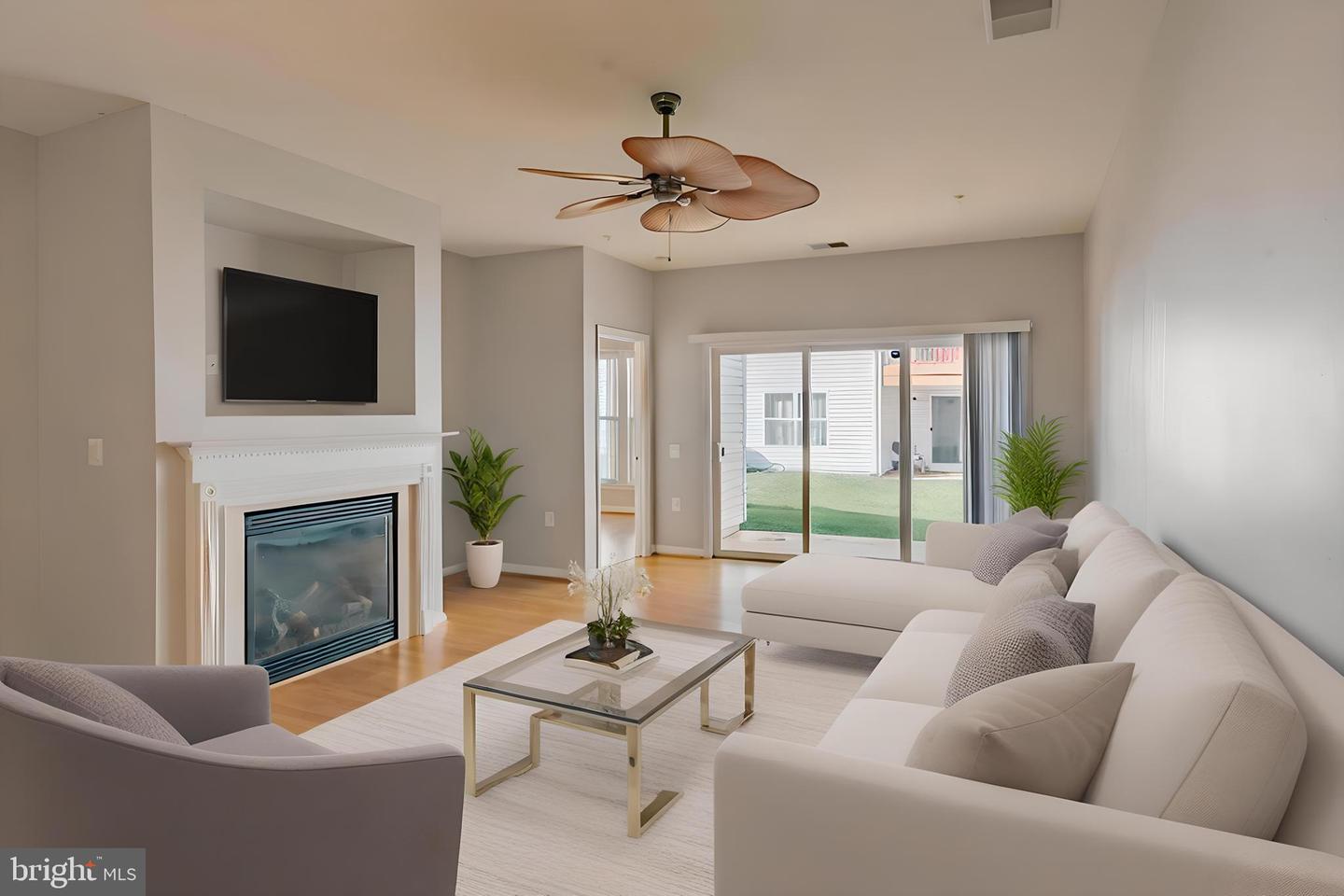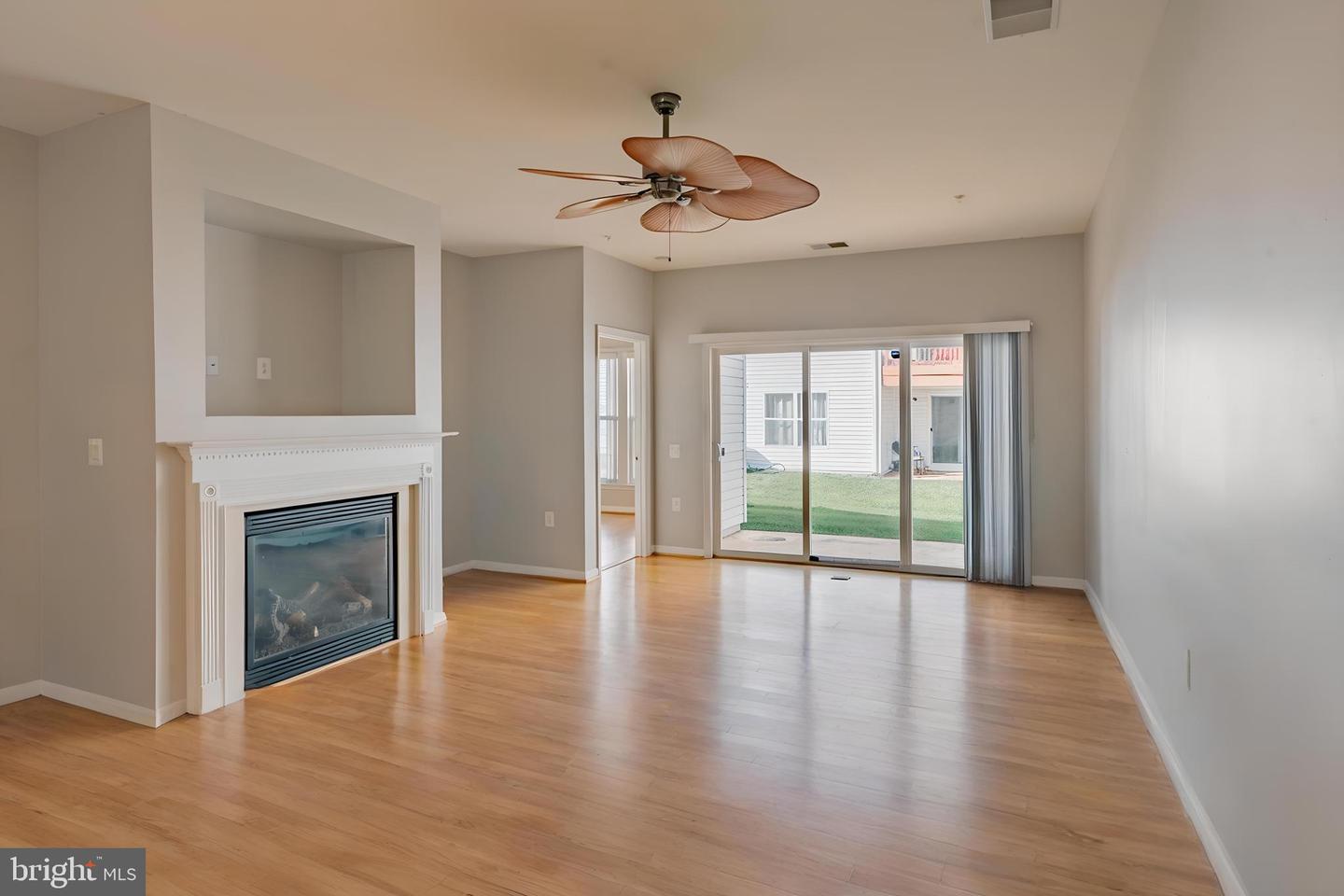


65 Aspen Hill Dr #55-3, Fredericksburg, VA 22406
Active
Listed by
Michael J Gillies
Dimitri Ivan Albritton
eXp Realty, LLC.
Last updated:
May 27, 2025, 01:42 PM
MLS#
VAST2038698
Source:
BRIGHTMLS
About This Home
Home Facts
Townhouse
2 Baths
2 Bedrooms
Built in 2005
Price Summary
330,000
$269 per Sq. Ft.
MLS #:
VAST2038698
Last Updated:
May 27, 2025, 01:42 PM
Added:
11 day(s) ago
Rooms & Interior
Bedrooms
Total Bedrooms:
2
Bathrooms
Total Bathrooms:
2
Full Bathrooms:
2
Interior
Living Area:
1,226 Sq. Ft.
Structure
Structure
Architectural Style:
Colonial, Villa
Building Area:
1,226 Sq. Ft.
Year Built:
2005
Finances & Disclosures
Price:
$330,000
Price per Sq. Ft:
$269 per Sq. Ft.
Contact an Agent
Yes, I would like more information from Coldwell Banker. Please use and/or share my information with a Coldwell Banker agent to contact me about my real estate needs.
By clicking Contact I agree a Coldwell Banker Agent may contact me by phone or text message including by automated means and prerecorded messages about real estate services, and that I can access real estate services without providing my phone number. I acknowledge that I have read and agree to the Terms of Use and Privacy Notice.
Contact an Agent
Yes, I would like more information from Coldwell Banker. Please use and/or share my information with a Coldwell Banker agent to contact me about my real estate needs.
By clicking Contact I agree a Coldwell Banker Agent may contact me by phone or text message including by automated means and prerecorded messages about real estate services, and that I can access real estate services without providing my phone number. I acknowledge that I have read and agree to the Terms of Use and Privacy Notice.