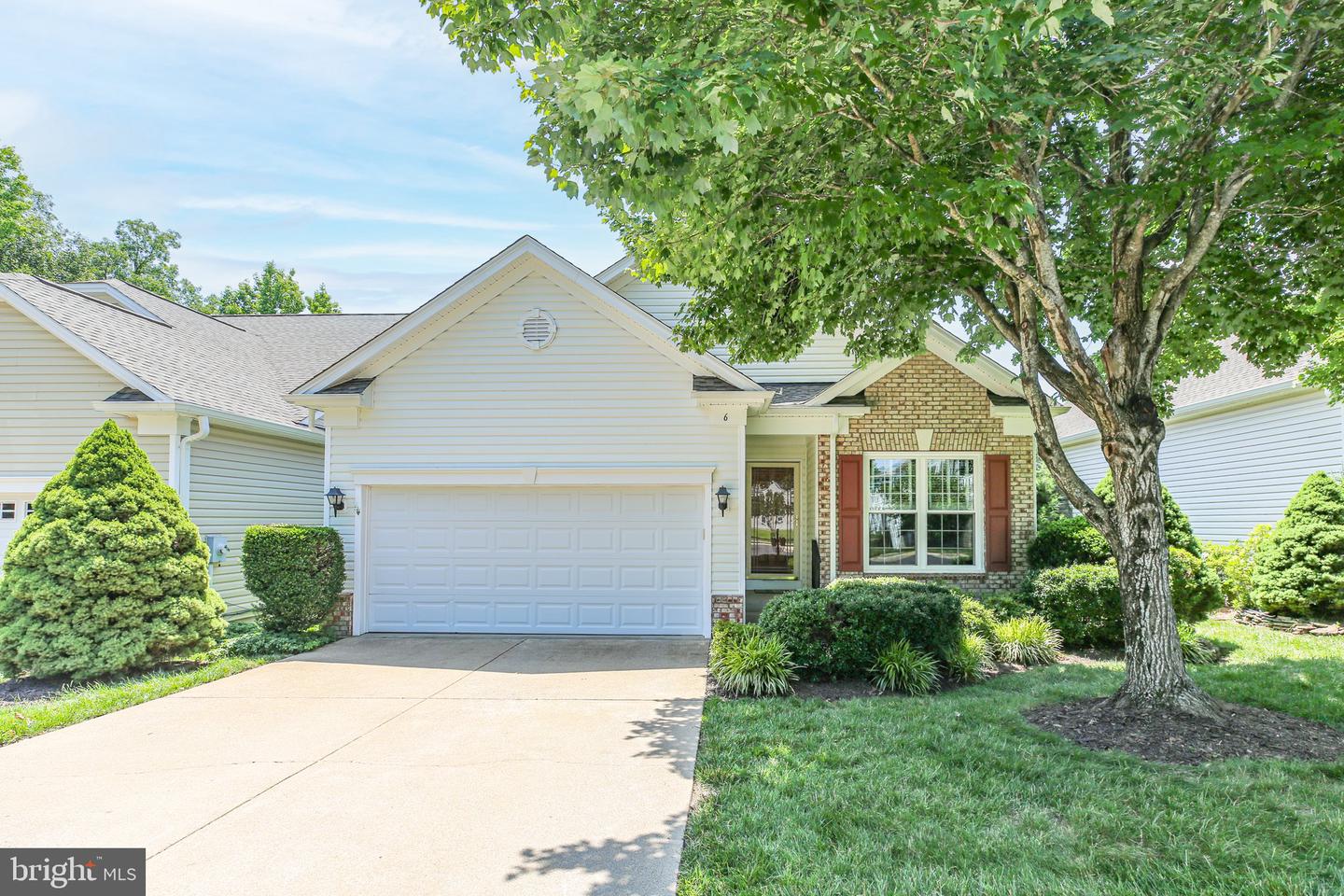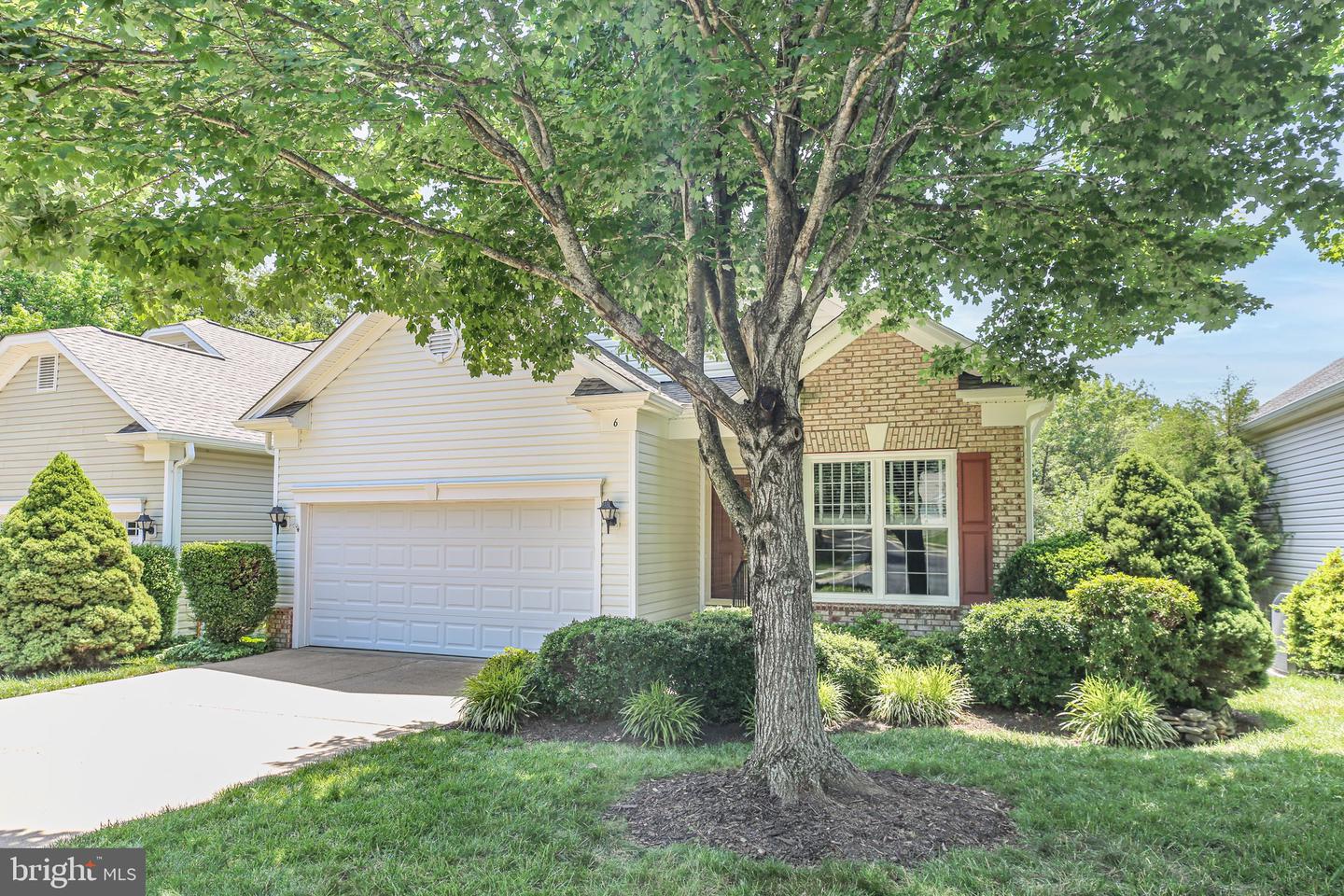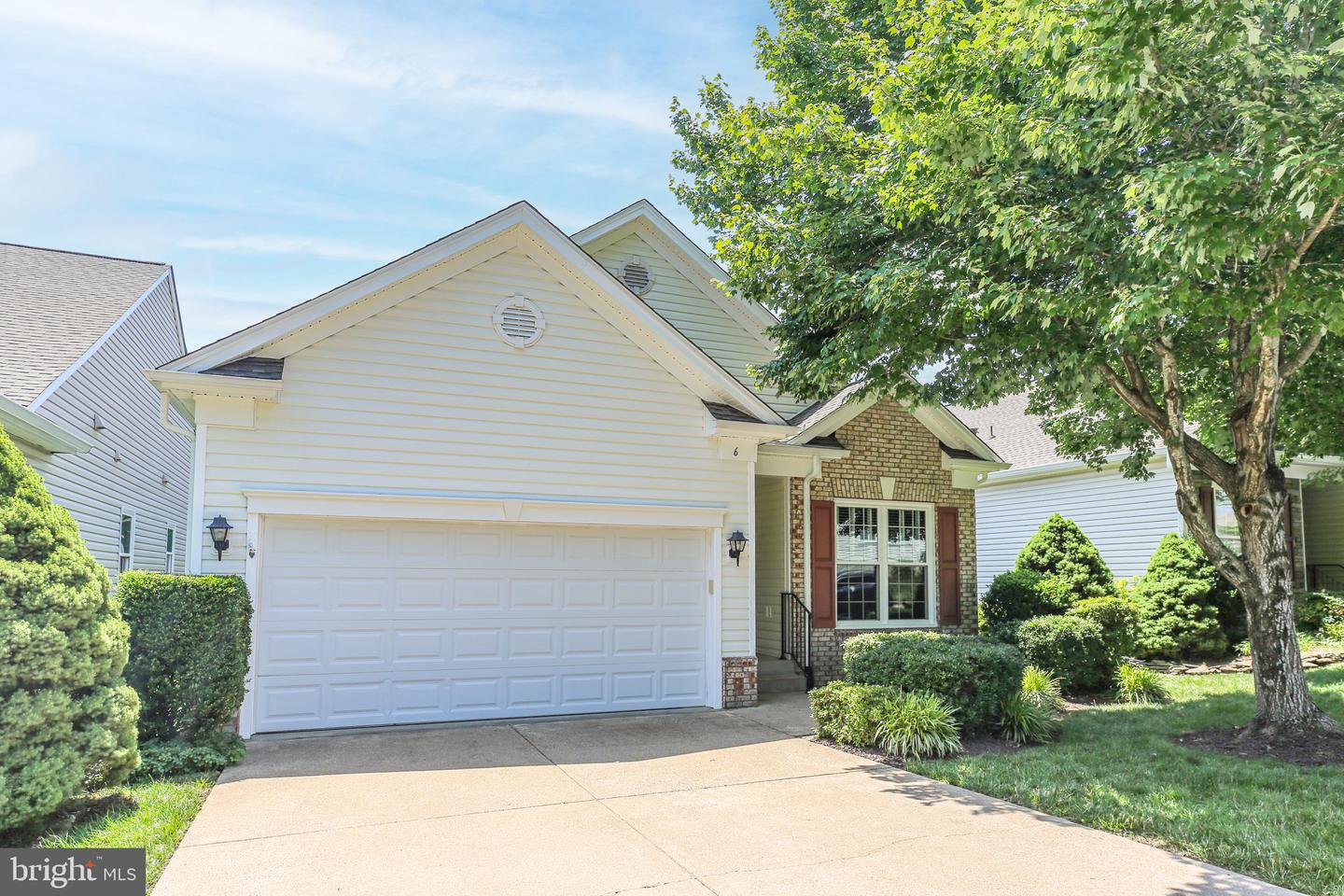Welcome to this elegant, customized Potomac model located in the sought-after Del Webb active adult community of Falls Run. This elegant home is perfectly situated on a no-thru street, backing to serene woods for ultimate privacy & tranquility. With a beautifully finished basement, recent updates, and thoughtfully upgraded interiors, this property is a true showcase of comfort and style.
Step inside from the shady front entry into a gracious center foyer, where warm American cherry hardwood floors welcome you. On your right is a home office/library featuring built-in bookshelves & a window that overlooks the landscaped front yard. A spacious entertainment area, designed for both formal living and dining, with a wall of sunny windows that bathe the space in natural light is at the center of this home.
On your left you'll find a guest bedroom/music room & hall bathroom, as well as a laundry room complete with utility sink and direct access to the two-car garage. Cabinets complete this space for additional storage (a recurring them in this house)!
At the back of the home is where the magic truly happens. The gourmet kitchen is a chef’s dream, boasting stainless steel appliances including a five-burner gas stove with a sleek, professional-style range hood. A custom marble showpiece lends a timeless Tuscan flair above the stove, while porcelain tile floors, maple cabinetry, subway tile backsplash, and a Gaia stone-topped prep island, with seating, offer both beauty and function. 2 pantries provide abundant storage, and a sunny window above the sink is adorned with a stunning 1880 stained glass panel that adds both charm and privacy. Under-cabinet lighting, a large pot rack (which conveys), & thoughtful finishes make this kitchen ideal for both cooking and entertaining.
Open to the kitchen is a cozy sitting area with a gas fireplace—perfect for informal meals, reading the morning paper, or relaxing with your favorite show. From here, step out to the bright sunroom and adjoining deck, where you can enjoy a peaceful wooded view, grill with friends, or simply unwind at the end of the day.
Tucked in the rear corner of the home for optimal privacy, the spacious primary suite features triple windows overlooking the backyard, a large walk-in closet, and a serene ensuite bathroom with dual vanities, a walk-in shower, and white cabinetry—all accented by a sunny window that adds warmth and light.
The fully finished lower level expands your living space beautifully. A large recreation room opens to a shaded patio that’s perfect for relaxing, barbecuing, or cultivating a garden or tending to potted herbs and flowers. A third bedroom with a lovely view and ample closet space, a full hall bathroom, and multiple storage areas complete the space. The unfinished utility room includes shelving for tools and seasonal storage, while an additional bonus room—drywalled and ready for customization—offers a great space for hobbies, crafts, or a home workshop.
Major recent updates include a new roof and energy-efficient double-hung windows (2021), and a brand-new HVAC system (2024) with a digital thermostat for year-round comfort. Warranties for these items are transferrable for added comfort.
Residents of Falls Run enjoy access to top-tier amenities including indoor and outdoor pools, pickleball and tennis courts, an exercise room/gym, yoga classes, meeting spaces, billiards, and a full calendar of social events and activities led by a full-time Lifestyle Director. Be sure stop in at the community center for a tour by one of their amazing concierges.
Falls Run is conveniently located between Washington, DC, & Richmond, Virginia with an easy drive to airports, museums, lectures, and sightseeing.
This thoughtfully updated & impeccably maintained home offers both beauty and function in one of the region’s most desirable active adult communities. Don’t miss your opportunity to see this one-of-a-kind property before it’s gone!


