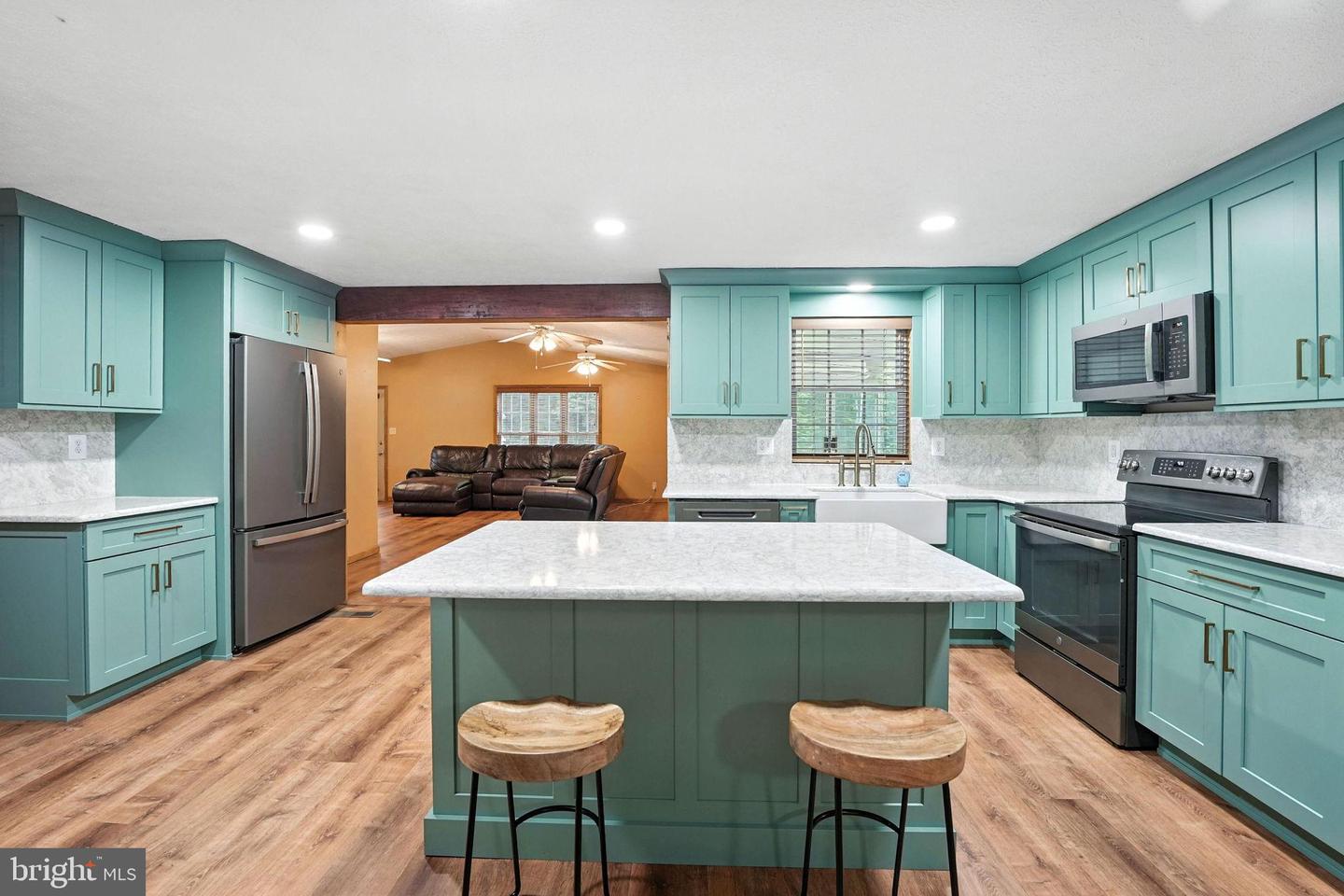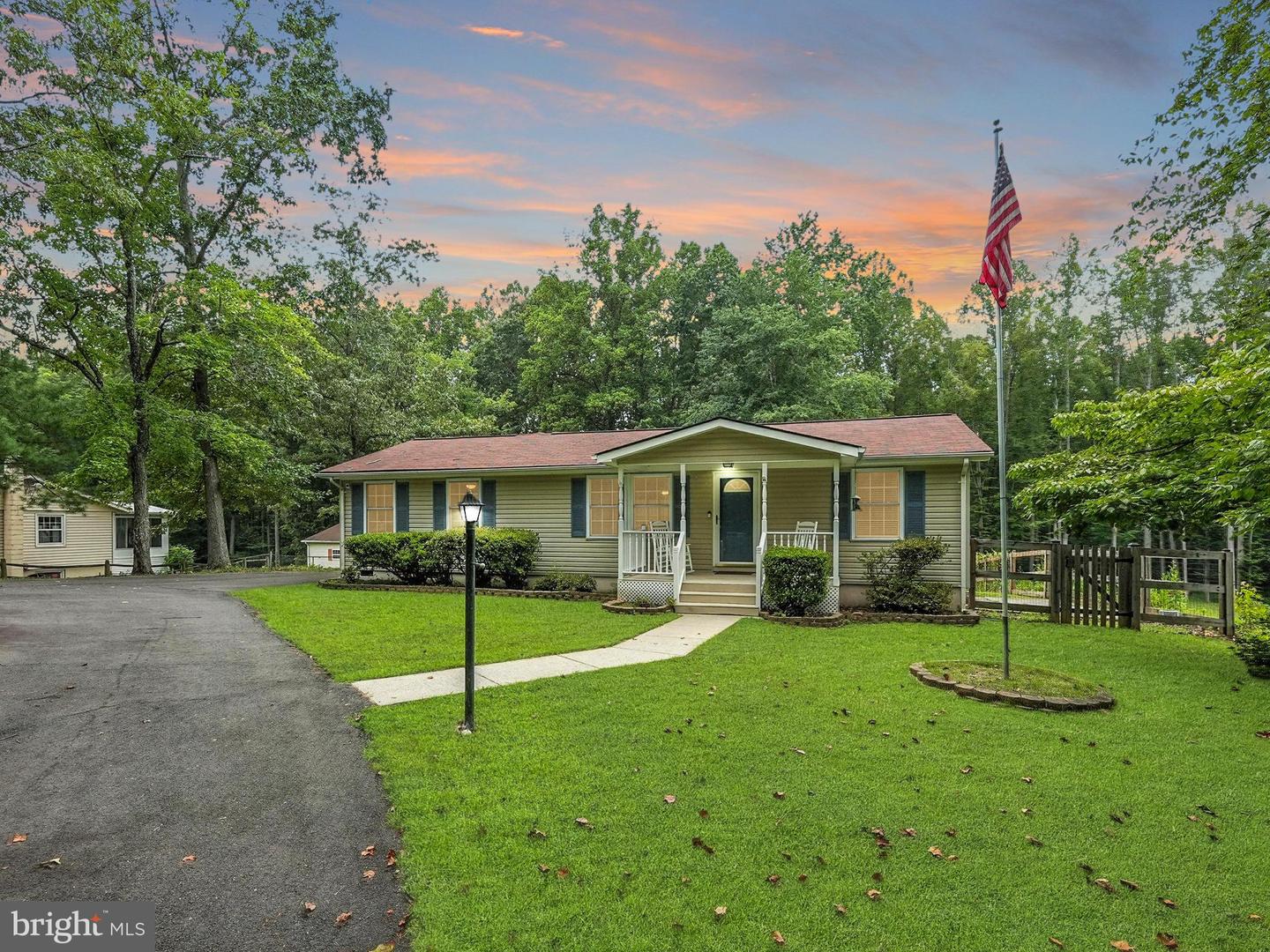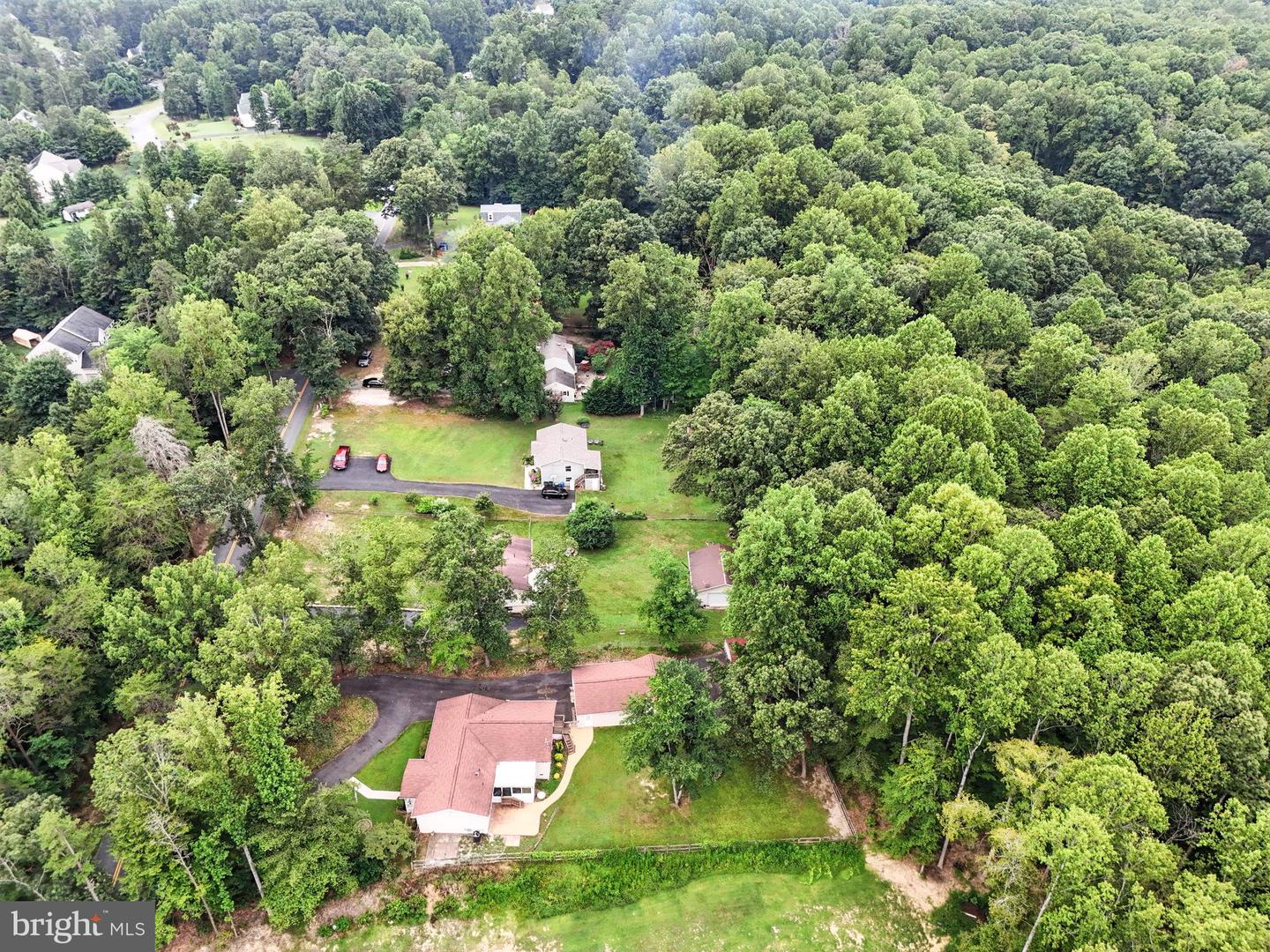


586 Holly Corner Rd, Fredericksburg, VA 22406
Active
Listed by
Allyson R Lenz
Compass
Last updated:
August 11, 2025, 03:02 PM
MLS#
VAST2041656
Source:
BRIGHTMLS
About This Home
Home Facts
Single Family
2 Baths
3 Bedrooms
Built in 1984
Price Summary
450,000
$281 per Sq. Ft.
MLS #:
VAST2041656
Last Updated:
August 11, 2025, 03:02 PM
Added:
5 day(s) ago
Rooms & Interior
Bedrooms
Total Bedrooms:
3
Bathrooms
Total Bathrooms:
2
Full Bathrooms:
2
Interior
Living Area:
1,596 Sq. Ft.
Structure
Structure
Architectural Style:
Ranch/Rambler
Building Area:
1,596 Sq. Ft.
Year Built:
1984
Lot
Lot Size (Sq. Ft):
53,578
Finances & Disclosures
Price:
$450,000
Price per Sq. Ft:
$281 per Sq. Ft.
Contact an Agent
Yes, I would like more information from Coldwell Banker. Please use and/or share my information with a Coldwell Banker agent to contact me about my real estate needs.
By clicking Contact I agree a Coldwell Banker Agent may contact me by phone or text message including by automated means and prerecorded messages about real estate services, and that I can access real estate services without providing my phone number. I acknowledge that I have read and agree to the Terms of Use and Privacy Notice.
Contact an Agent
Yes, I would like more information from Coldwell Banker. Please use and/or share my information with a Coldwell Banker agent to contact me about my real estate needs.
By clicking Contact I agree a Coldwell Banker Agent may contact me by phone or text message including by automated means and prerecorded messages about real estate services, and that I can access real estate services without providing my phone number. I acknowledge that I have read and agree to the Terms of Use and Privacy Notice.