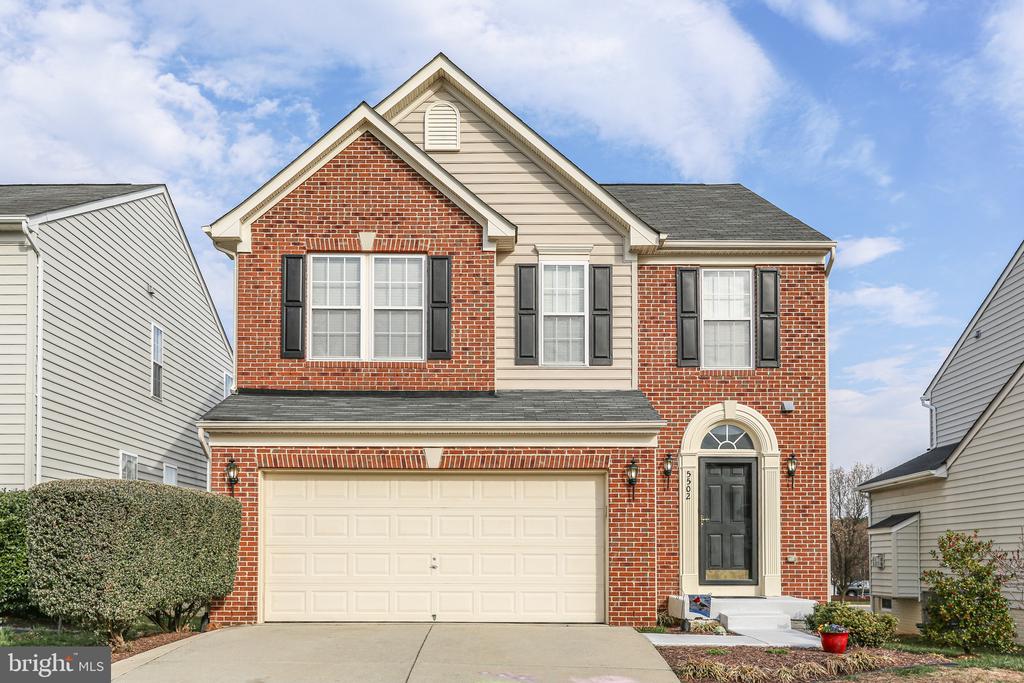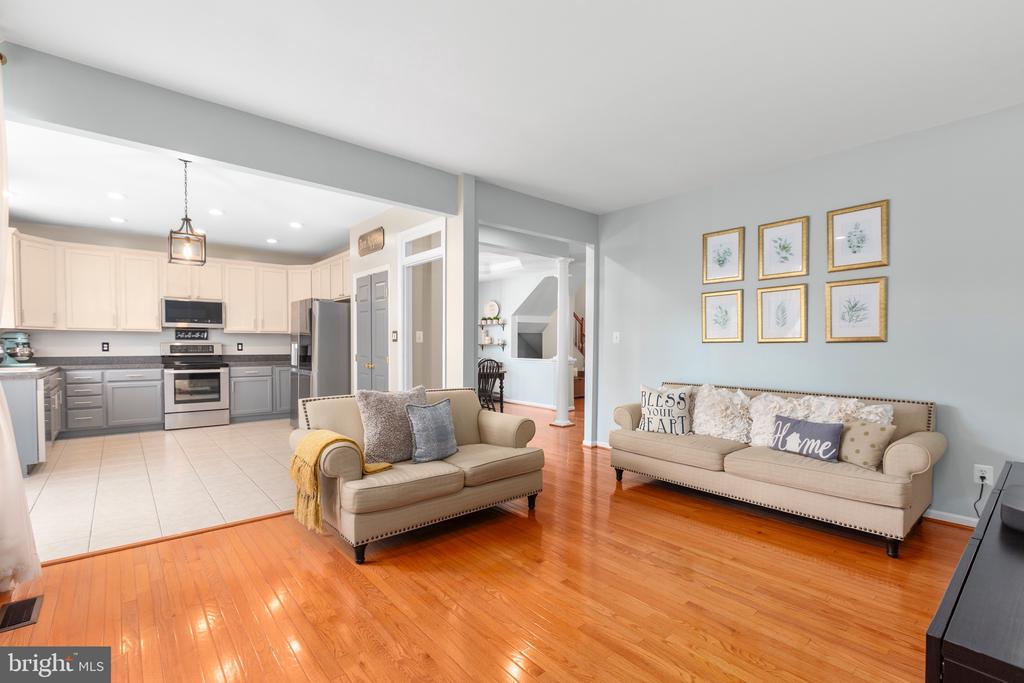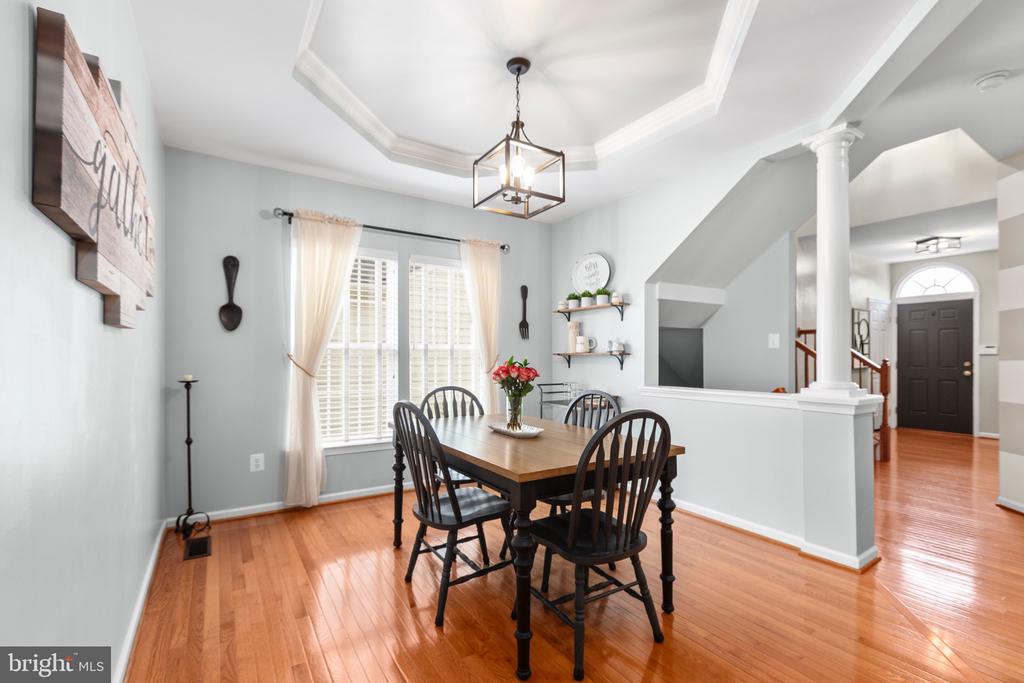


5502 Joshua Tree Cir, Fredericksburg, VA 22407
$519,000
4
Beds
3
Baths
3,119
Sq Ft
Single Family
Active
Listed by
Kelli Williams
Century 21 New Millennium
540-373-2000
Last updated:
May 2, 2025, 05:37 PM
MLS#
VASP2032596
Source:
CHARLOTTESVILLE
About This Home
Home Facts
Single Family
3 Baths
4 Bedrooms
Built in 2007
Price Summary
519,000
$166 per Sq. Ft.
MLS #:
VASP2032596
Last Updated:
May 2, 2025, 05:37 PM
Added:
4 day(s) ago
Rooms & Interior
Bedrooms
Total Bedrooms:
4
Bathrooms
Total Bathrooms:
3
Full Bathrooms:
2
Interior
Living Area:
3,119 Sq. Ft.
Structure
Structure
Architectural Style:
Colonial, Contemporary
Building Area:
3,119 Sq. Ft.
Year Built:
2007
Finances & Disclosures
Price:
$519,000
Price per Sq. Ft:
$166 per Sq. Ft.
Contact an Agent
Yes, I would like more information from Coldwell Banker. Please use and/or share my information with a Coldwell Banker agent to contact me about my real estate needs.
By clicking Contact I agree a Coldwell Banker Agent may contact me by phone or text message including by automated means and prerecorded messages about real estate services, and that I can access real estate services without providing my phone number. I acknowledge that I have read and agree to the Terms of Use and Privacy Notice.
Contact an Agent
Yes, I would like more information from Coldwell Banker. Please use and/or share my information with a Coldwell Banker agent to contact me about my real estate needs.
By clicking Contact I agree a Coldwell Banker Agent may contact me by phone or text message including by automated means and prerecorded messages about real estate services, and that I can access real estate services without providing my phone number. I acknowledge that I have read and agree to the Terms of Use and Privacy Notice.