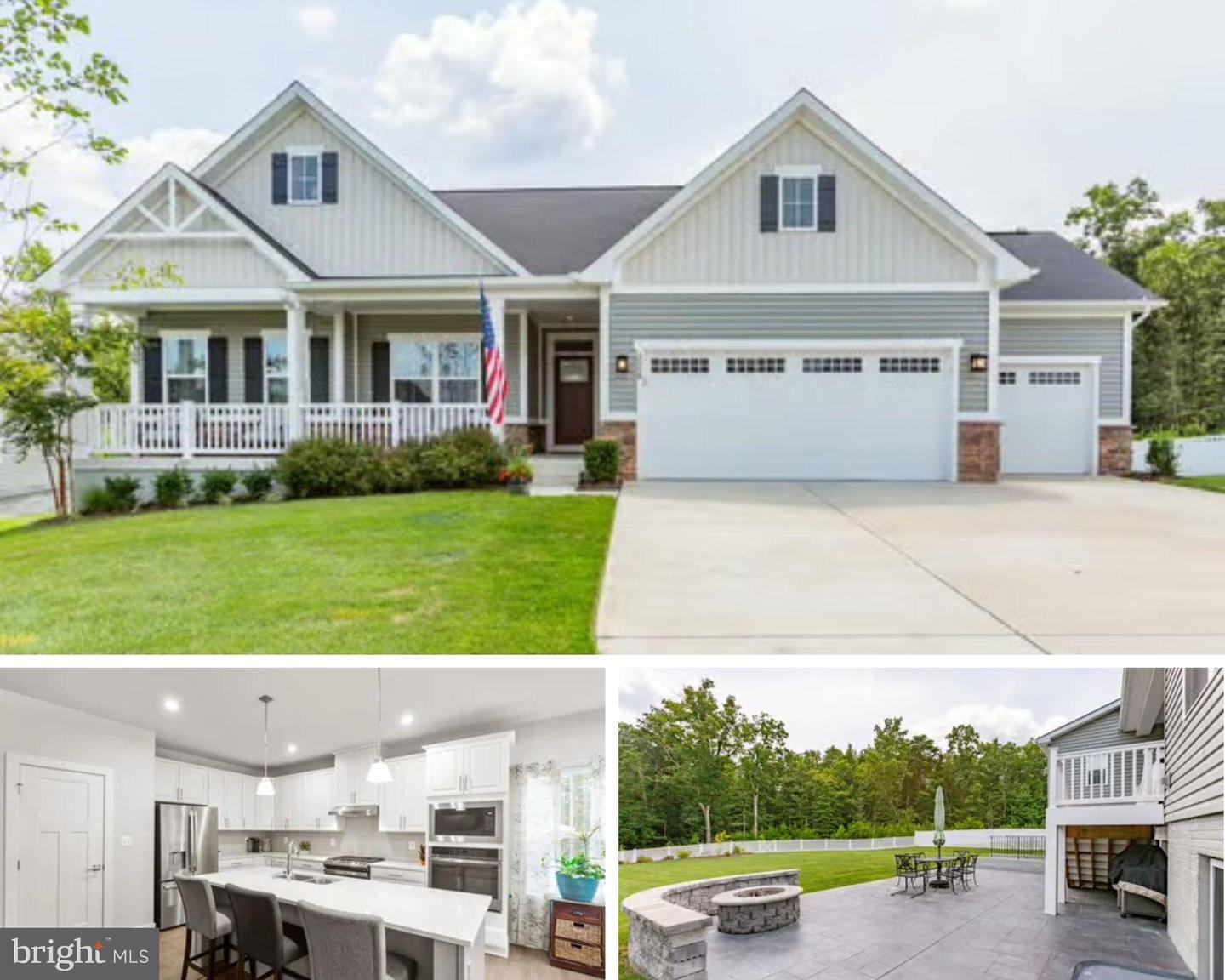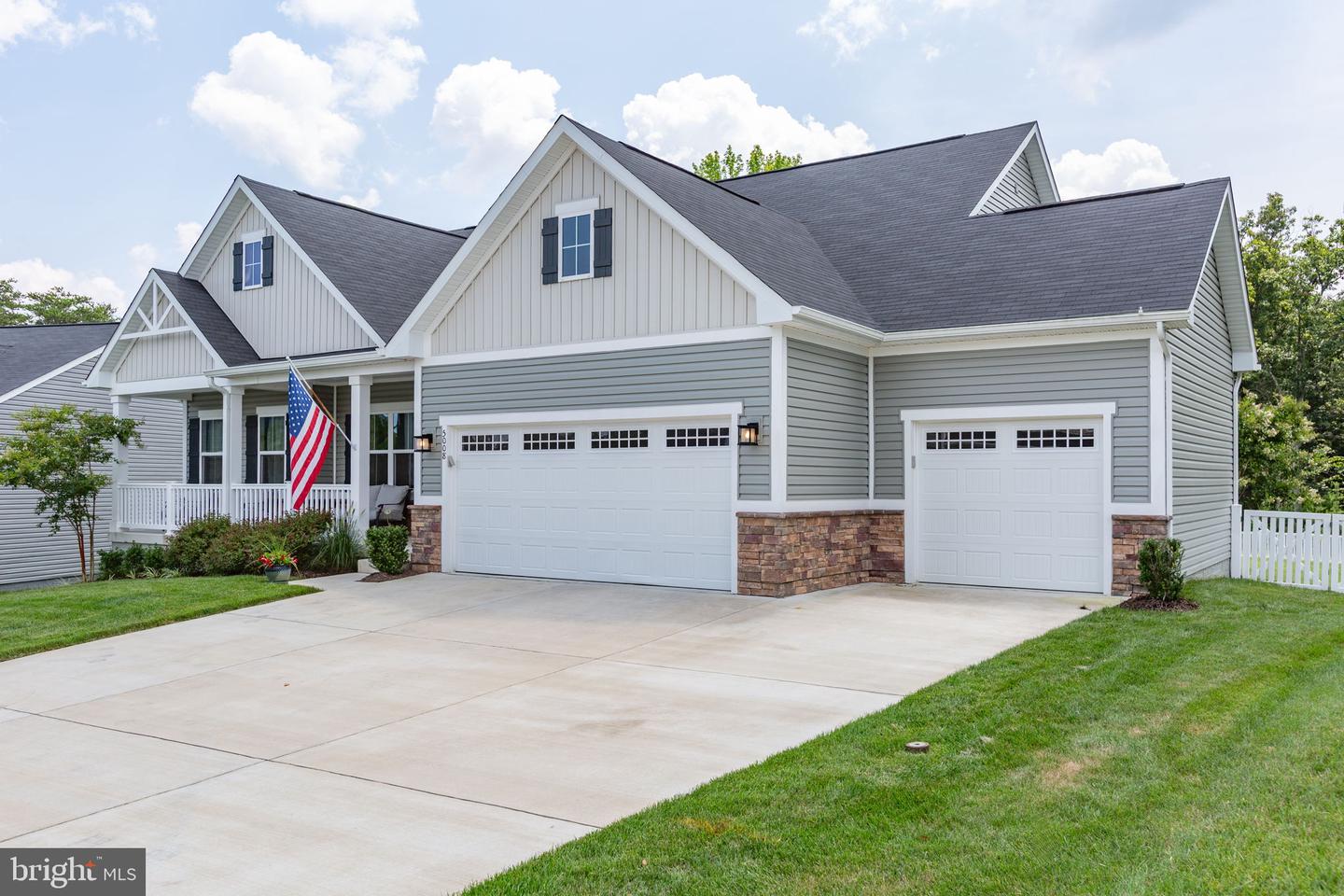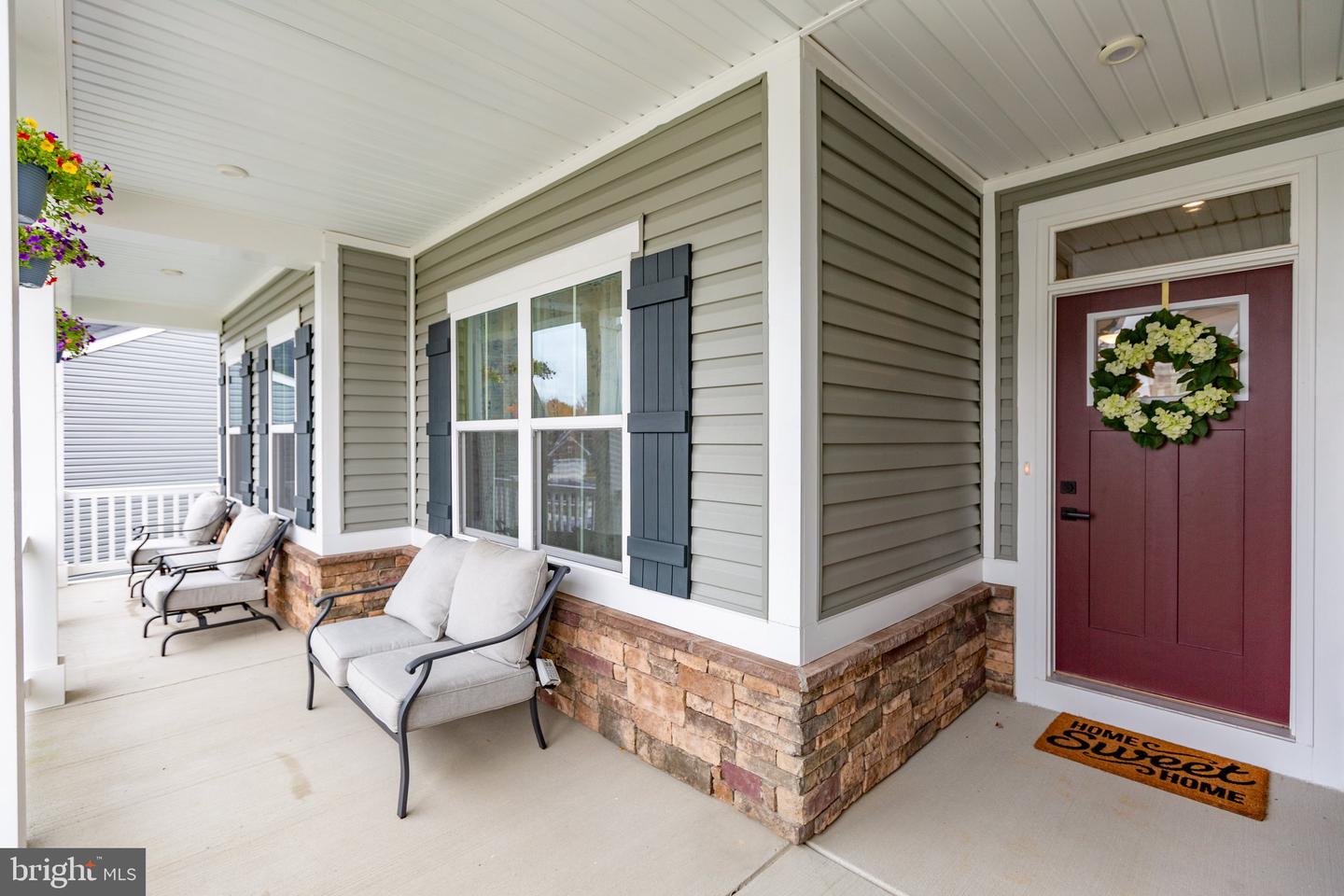Opportunity Alert! Custom built in 2022 for $704,825, now offered at just $697,500! In only three years, this home has gained great equity (well above the current list price) that will now be yours. A rare chance to own a like-new residence priced below its original build cost and well below market value - all with modern upgrades already in place. Three years of equity growth - instantly passed onto you. This is a rare chance to own a like-new home priced below original build value — and now well below market value - all with modern upgrades already in place. This nearly new modern residence offers the sought-after Cumberland floor plan, designed for effortless main-level living with style and flexibility. Featuring five bedrooms and four full baths, this exceptional home showcases thoughtful upgrades throughout and a layout that is as functional as it is beautiful. Homes like this are hard to find! By calling Lee’s Parke home, you have access to a number of amenities including a swimming pool, clubhouse, tennis courts, exercise facility and twice-weekly trash service, among other perks. Zooming in on the executive-sized lot (one of the largest in the entire community), its entire yard was professionally landscaped by Meadows Farms and is serviced by an irrigation system. Out front, note the stately birch and crepe myrtles as a concrete driveway leads to the three-car garage. Along the home’s front-side is a full-length porch for lounging. Out back, the yard is fully fenced with a wooded buffer beyond its back side that makes this space so private. Within the yard, note the apple, pear and peach trees, all of which bore fruit this summer. Rounding out the vibe are rose bushes, rhododendron, a 40x20-foot stamped concrete patio, expansive deck, sitting wall and firepit. The back yard is pristinely flat and ready for a pool, should your heart desire! The residence is an Irish thistle color with stone accents, dark green shutters and a burgundy door. Inside, an open and modern floorplan awaits as upgraded Graystone LVP flooring abounds. Features include an office with glass door entry (could be a bedroom with its big closet, too!); the great room with tray ceilings and four super-sized windows; dining room with back deck access; laundry room; arrival center with hooks and cubbies; and the gourmet kitchen. The kitchen includes stainless steel appliances (double oven and French door fridge!), granite countertops, soft-close cabinetry, a gigantic island and a walk-in pantry. As for bedrooms on the main level... hello there, primary suite! It includes two walk-in closets, tray ceilings and a Roman-style ensuite bath complete with two sinks separated by a bonus vanity space, granite counters, a Roman shower with two heads, bench and water closet. There is another bedroom on the main level with an adjacent bath complete with a tub/shower combo! The upper level (with delightful wooden stairs leading up to it!) is essentially the biggest secondary bedroom, with its own walk-in closet and ensuite bath (tub/shower combo). We have a mostly finished basement, too! The massive, finished portion is all carpeted and includes a glass door walkout exit. Other features include a final large bedroom with a walk-in closet and full bath (glass enclosed shower and single sink). There is an unfinished space with tons of storage opportunity! Systems-wise, everything is running like-new, and a Nest smart technology suite conveys! Beyond Lee’s Parke, so much Fredericksburg region action is within minutes. For recreation, the YMCA and Patriot Park are within a five-minute trip. The Spotsylvania VRE station, Spotsylvania Regional Medical Center, I-95 access (Massaponax exit) and shopping, grocery and restaurant options at Cosner’s Corner are within 10 minutes. Downtown Fredericksburg is just 20 minutes northeast. Fully equipped and pristine inside and out, now is the time to act on such an opportunity!


