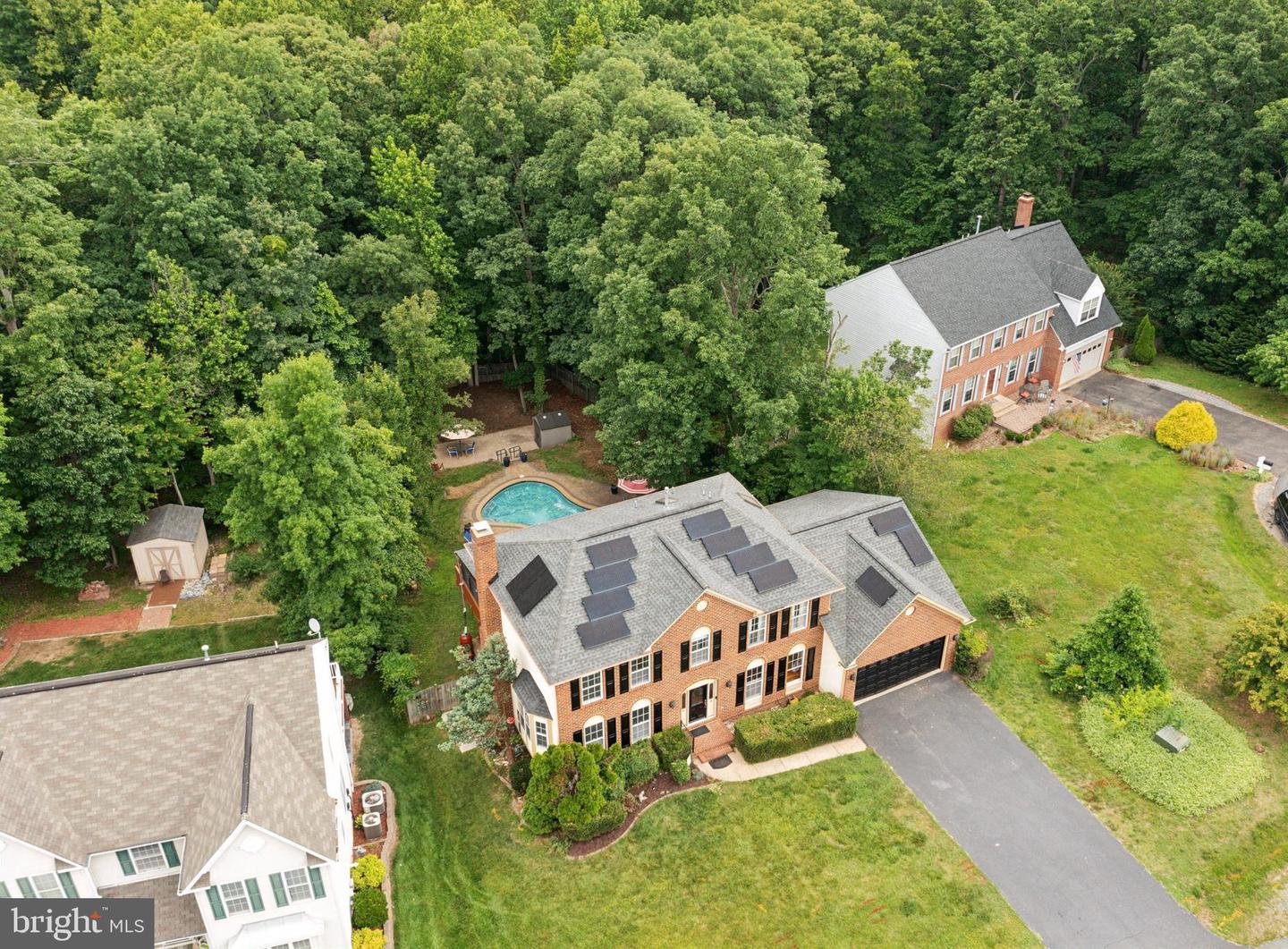Looking for a move-in ready, tastefully designed, spacious home, with a backyard oasis that will blow you away? Look no further! This gem, located in a cul-de-sac in the highly sought-after Golf and amenity rich community of Lee's Crossing, will not disappoint. If the curb appeal of this beautiful brick-front colonial does not immediately make you fall in love, wait until you enter the sun-filled foyer & are greeted with the just refinished, absolutely gorgeous hardwood floors, which cover the main level of the home. Cleverly designed, with a formal living & dining room in the front, you are then greeted with a window rich, open floor plan at the back of the home. There you will find an entertainer's dream kitchen, complete with ceiling height wood cabinets, corian counters, modern backsplash, SS appliances, pantry & an island. The kitchen is open to a bay windowed breakfast room which leads onto a cozy family room. The stunning hardwood floors extend through the family room, where a beautiful brick fireplace centers the space & recessed Led lighting & three walls of windows bring in cheerful lighting. The beauty on the main level does not end here - French doors from the family room take you into another magical space - the fully screened porch. Here you will feel as if you have been transported to a serene space up in a treehouse. Off the kitchen is a door leading conveniently to the oversized 2 car garage, which only needs to house your vehicles, since not only is there a pull-down spacious attic above the garage, but a secret door leads to another large room. This over 200sqft room off the garage is currently used as a storage room, but has electricity, heat, 3 windows & flooring & so could be perfect as a gym, music/band room, craft room, private office, homeschool classroom, amongst other options. The whole home has just been professionally painted in designer neutral colors and brand-new quality carpet installed upstairs and in the lower-level bedrooms. Upstairs there are 4 bedrooms & 2 bathrooms. The primary suite boasts a walk-in closet, in addition to more closets in the spacious attached bathroom. The bathroom has a double vanity, soaking tub and separate shower, as well as a picture window and a skylight, bringing in an abundance of natural light. The hallway bathroom also offers double sinks & a skylight, and all three other bedrooms are good sized, w/ double door closets. The lower level of this generous sized home offers two more good sized bedrooms, a full bathroom with tub & another family/recreation room, complete with a second fireplace & a bar. The basement storage/utility room is also a good size and houses a newer hvac/ac, hot water heater & water softener system. In addition to a deck and stairs leading to the backyard off the main level screened porch, the beautiful backyard can also be accessed via french doors from the low recreation room. The doors lead onto a covered concrete porch and then a large fully fenced backyard, where outdoor living can be enjoyed at its best! The glistening pool, complete with a waterfall & ample seating areas all around, will captivate all your senses as you tour the outdoor space. The owner is a keen & talented gardener, thus there is an abundance of flowers, bushes and plants, all around the yard. These will bloom constantly throughout the different seasons, with very little effort on the new owners’ part, as all the hard work and investment has been done here! The tall trees at the back provide much privacy & a woodland setting as you bask in the pool or hot tub or sunbathe in one of the many patio areas. In addition to easy access to the Golf club, community pools, sports courts, trails & parklands, Lee’s Hill is also a great location for commuters and shopping. I-95 and Rte-1 are easily accessible. The VRE w/ FREE parking, is a few miles away, along with shops, restaurants & brand-new VA Hospital *Do not miss 3D Matterport Tour attached to the listing*
