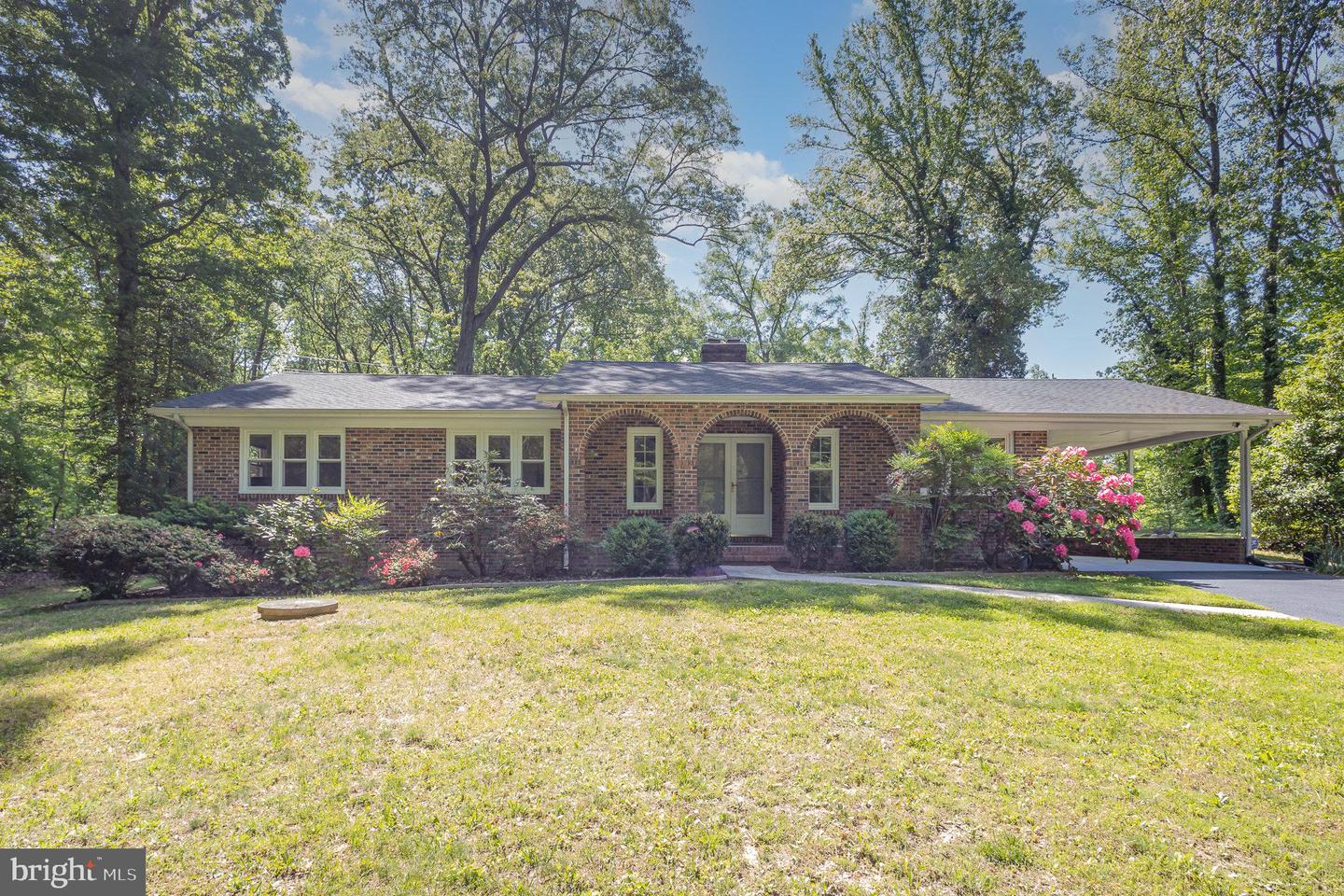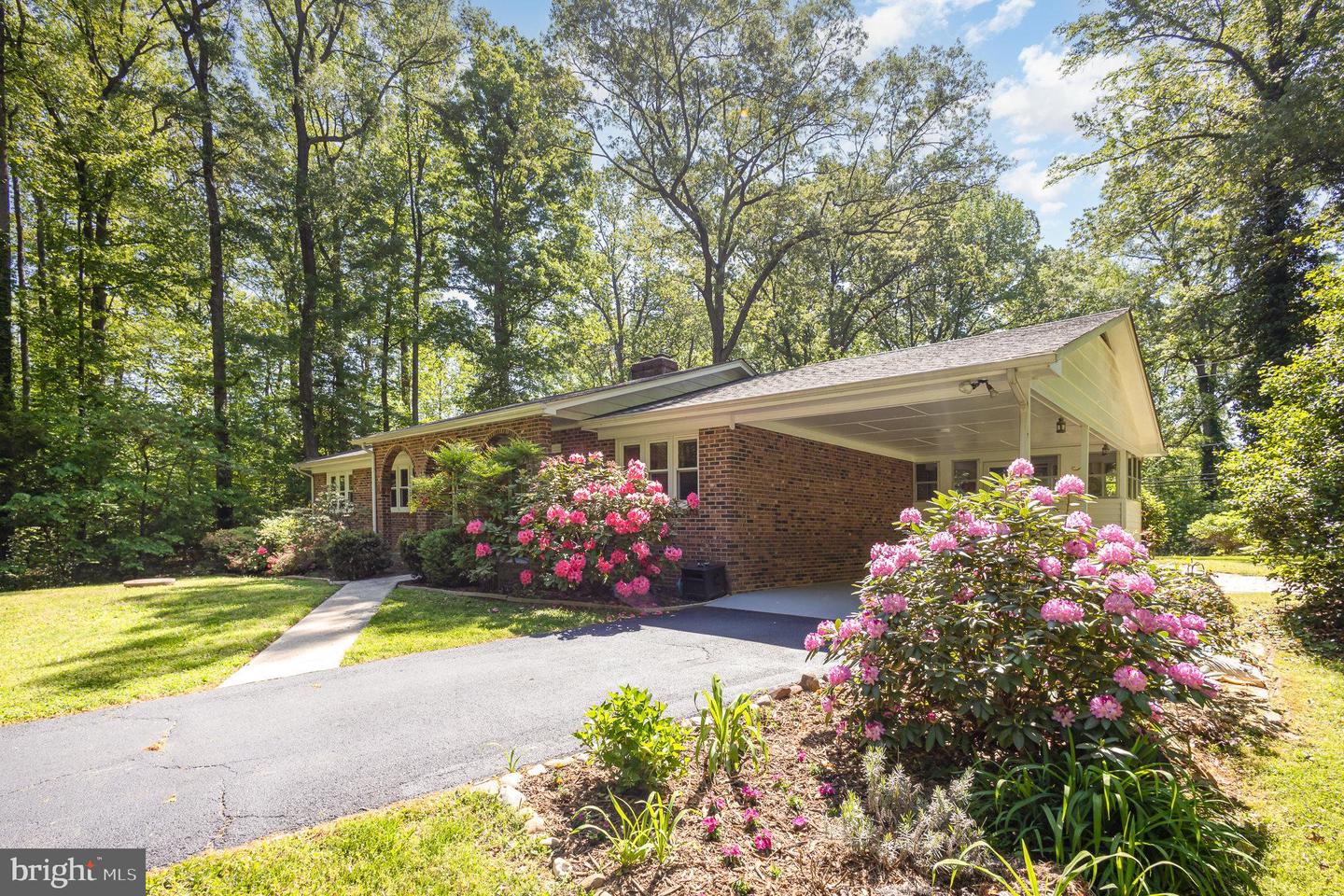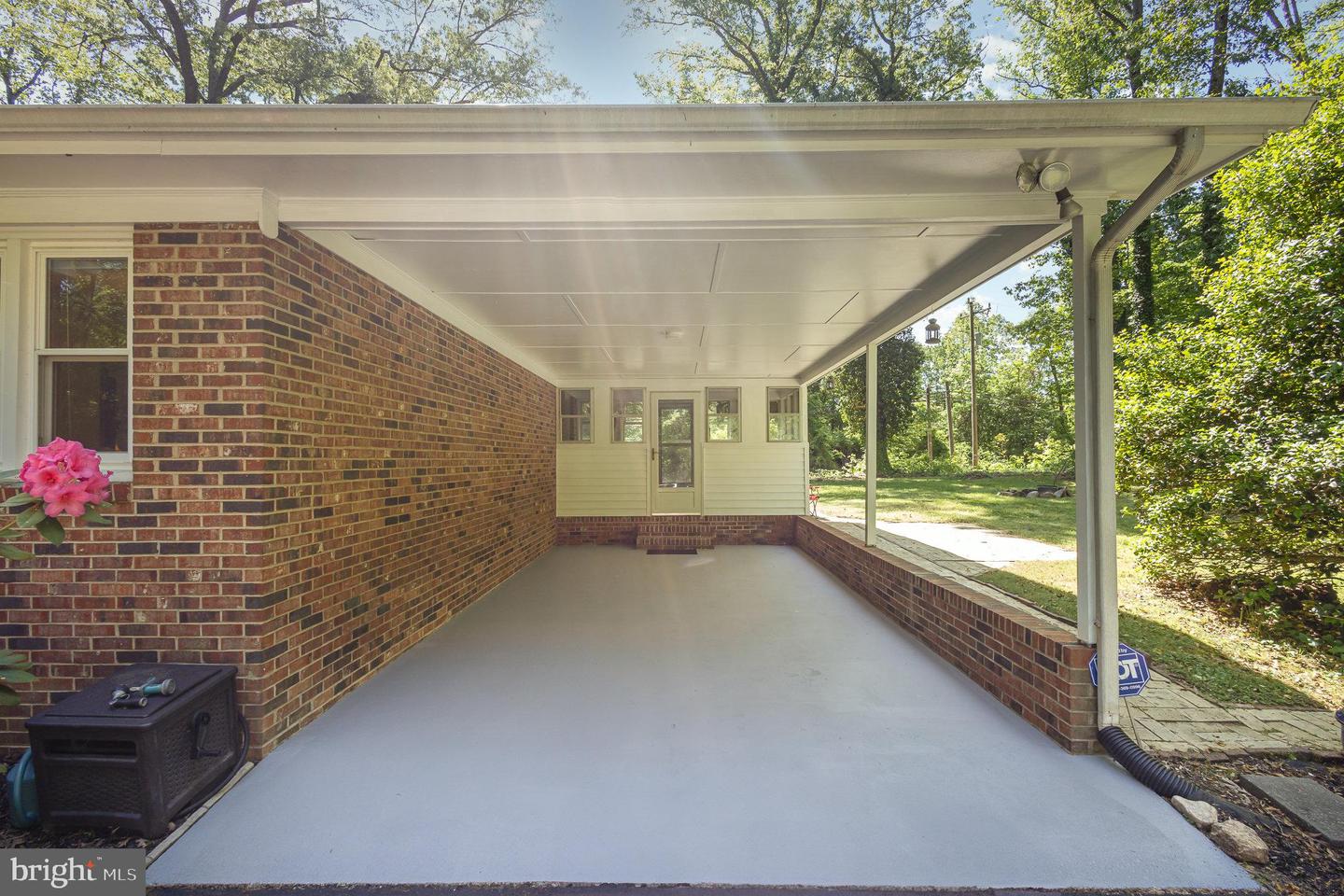


344 Leeland Rd, Fredericksburg, VA 22405
Coming Soon
Listed by
Susan Kay Shelton
Keller Williams Capital Properties
Last updated:
May 7, 2025, 12:55 AM
MLS#
VAST2038500
Source:
BRIGHTMLS
About This Home
Home Facts
Single Family
3 Baths
3 Bedrooms
Built in 1972
Price Summary
524,900
$290 per Sq. Ft.
MLS #:
VAST2038500
Last Updated:
May 7, 2025, 12:55 AM
Added:
3 day(s) ago
Rooms & Interior
Bedrooms
Total Bedrooms:
3
Bathrooms
Total Bathrooms:
3
Full Bathrooms:
3
Interior
Living Area:
1,806 Sq. Ft.
Structure
Structure
Architectural Style:
Ranch/Rambler
Building Area:
1,806 Sq. Ft.
Year Built:
1972
Lot
Lot Size (Sq. Ft):
230,868
Finances & Disclosures
Price:
$524,900
Price per Sq. Ft:
$290 per Sq. Ft.
See this home in person
Attend an upcoming open house
Sat, May 10
12:00 PM - 03:00 PMContact an Agent
Yes, I would like more information from Coldwell Banker. Please use and/or share my information with a Coldwell Banker agent to contact me about my real estate needs.
By clicking Contact I agree a Coldwell Banker Agent may contact me by phone or text message including by automated means and prerecorded messages about real estate services, and that I can access real estate services without providing my phone number. I acknowledge that I have read and agree to the Terms of Use and Privacy Notice.
Contact an Agent
Yes, I would like more information from Coldwell Banker. Please use and/or share my information with a Coldwell Banker agent to contact me about my real estate needs.
By clicking Contact I agree a Coldwell Banker Agent may contact me by phone or text message including by automated means and prerecorded messages about real estate services, and that I can access real estate services without providing my phone number. I acknowledge that I have read and agree to the Terms of Use and Privacy Notice.