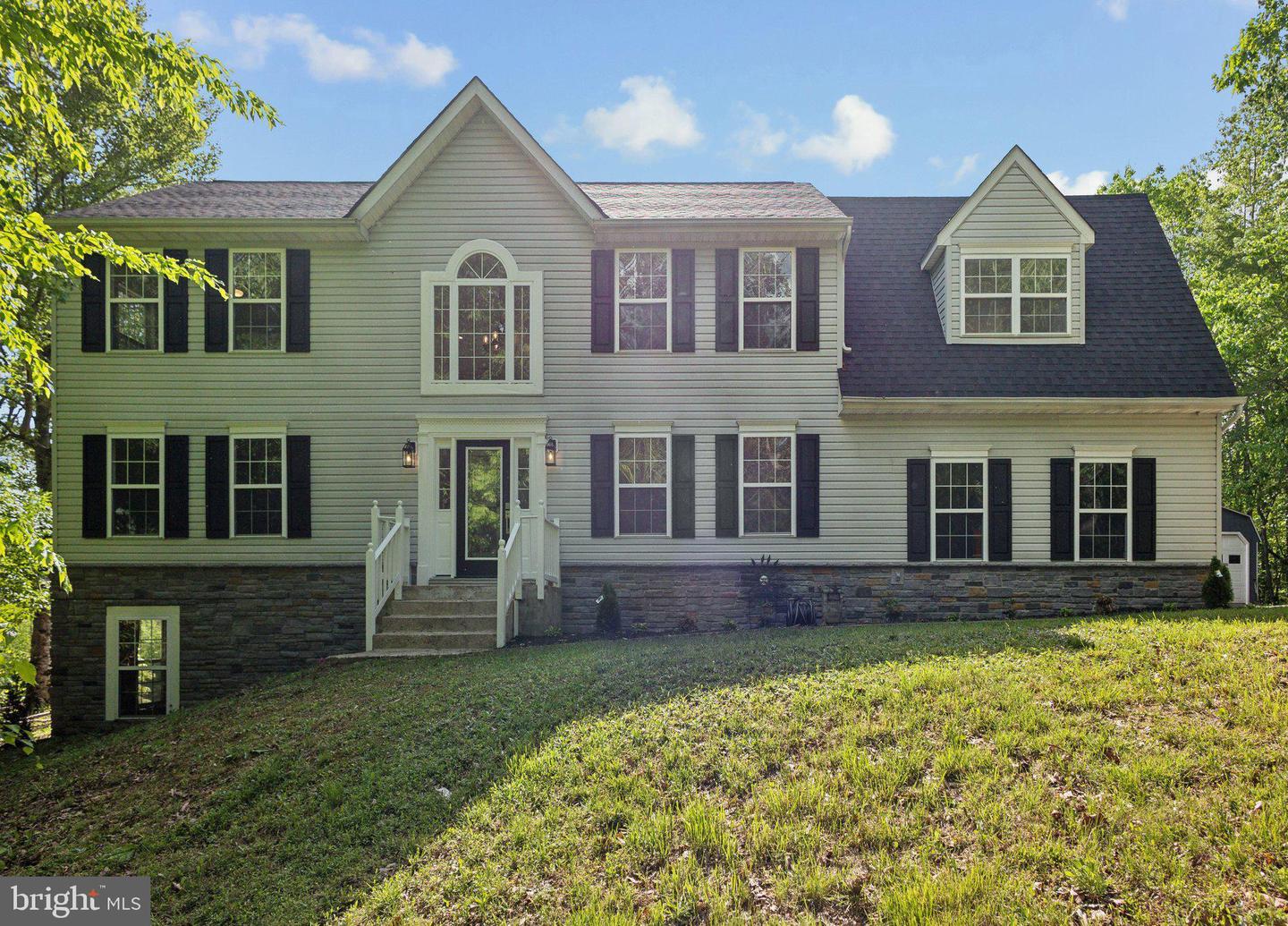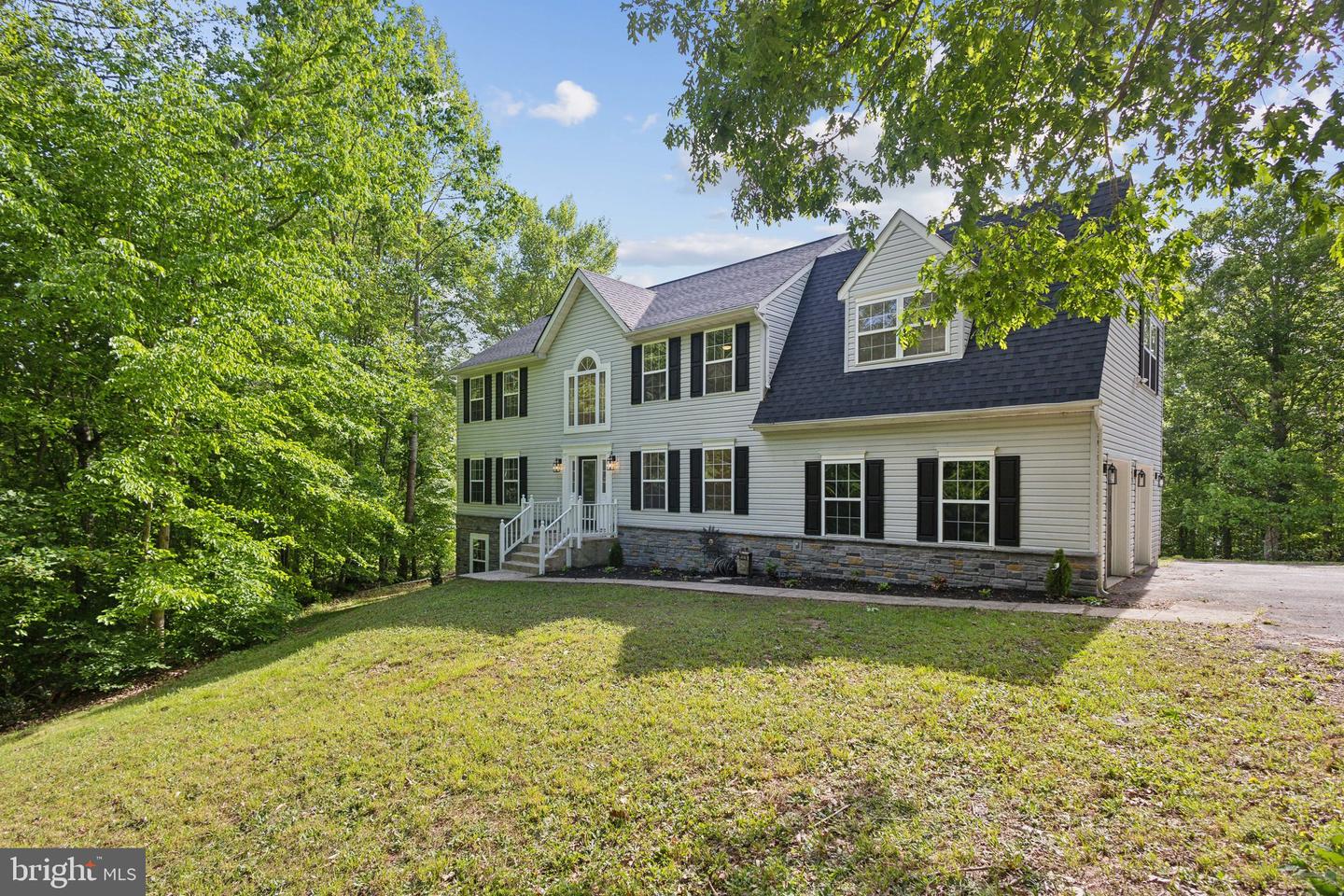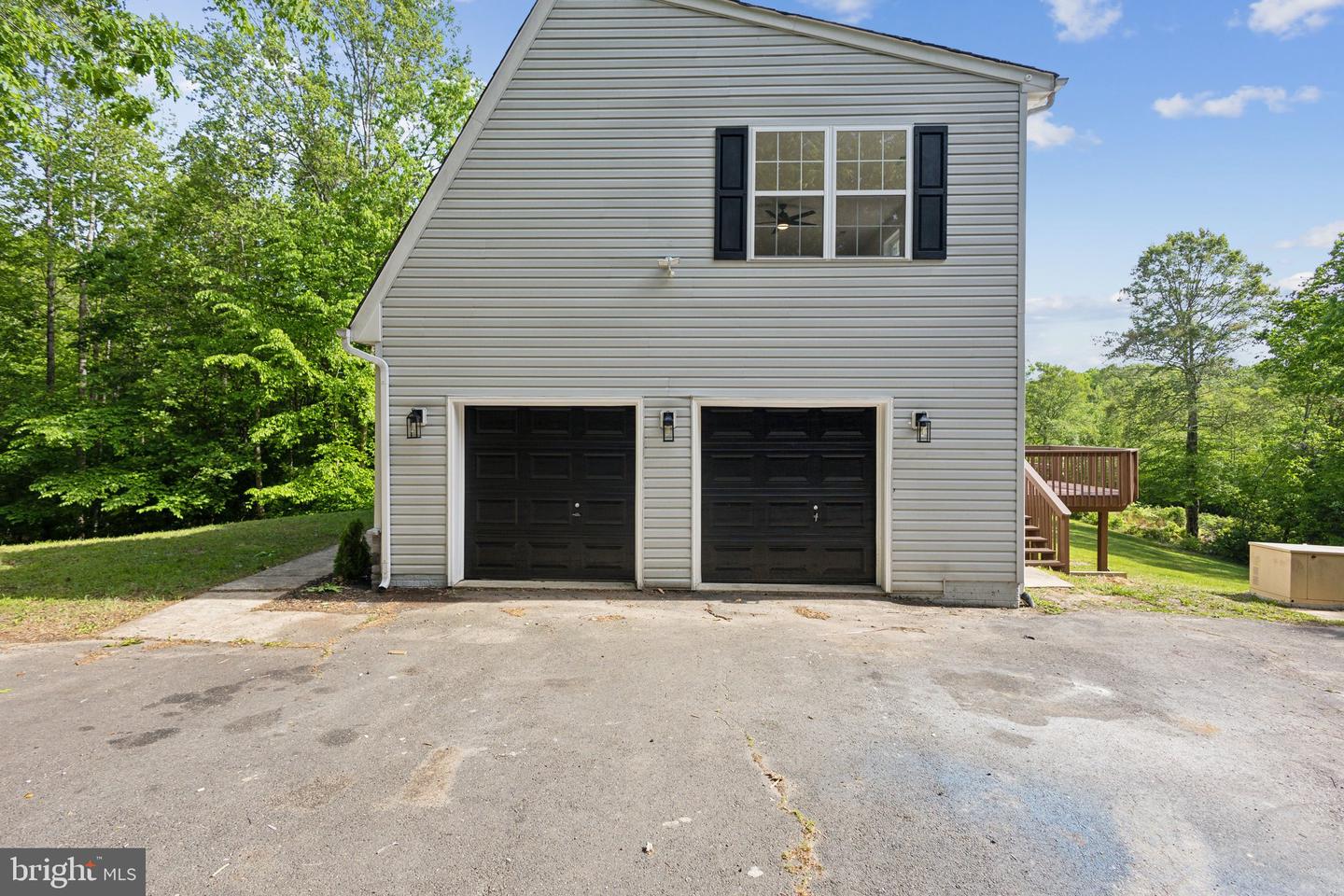


300 Queen Anne Dr, Fredericksburg, VA 22406
Active
Listed by
Dana M. Campbell
Jason Cheperdak
Samson Properties
Last updated:
May 27, 2025, 01:42 PM
MLS#
VAST2038518
Source:
BRIGHTMLS
About This Home
Home Facts
Single Family
3 Baths
4 Bedrooms
Built in 1995
Price Summary
725,000
$261 per Sq. Ft.
MLS #:
VAST2038518
Last Updated:
May 27, 2025, 01:42 PM
Added:
12 day(s) ago
Rooms & Interior
Bedrooms
Total Bedrooms:
4
Bathrooms
Total Bathrooms:
3
Full Bathrooms:
2
Interior
Living Area:
2,770 Sq. Ft.
Structure
Structure
Architectural Style:
Colonial
Building Area:
2,770 Sq. Ft.
Year Built:
1995
Lot
Lot Size (Sq. Ft):
435,600
Finances & Disclosures
Price:
$725,000
Price per Sq. Ft:
$261 per Sq. Ft.
Contact an Agent
Yes, I would like more information from Coldwell Banker. Please use and/or share my information with a Coldwell Banker agent to contact me about my real estate needs.
By clicking Contact I agree a Coldwell Banker Agent may contact me by phone or text message including by automated means and prerecorded messages about real estate services, and that I can access real estate services without providing my phone number. I acknowledge that I have read and agree to the Terms of Use and Privacy Notice.
Contact an Agent
Yes, I would like more information from Coldwell Banker. Please use and/or share my information with a Coldwell Banker agent to contact me about my real estate needs.
By clicking Contact I agree a Coldwell Banker Agent may contact me by phone or text message including by automated means and prerecorded messages about real estate services, and that I can access real estate services without providing my phone number. I acknowledge that I have read and agree to the Terms of Use and Privacy Notice.