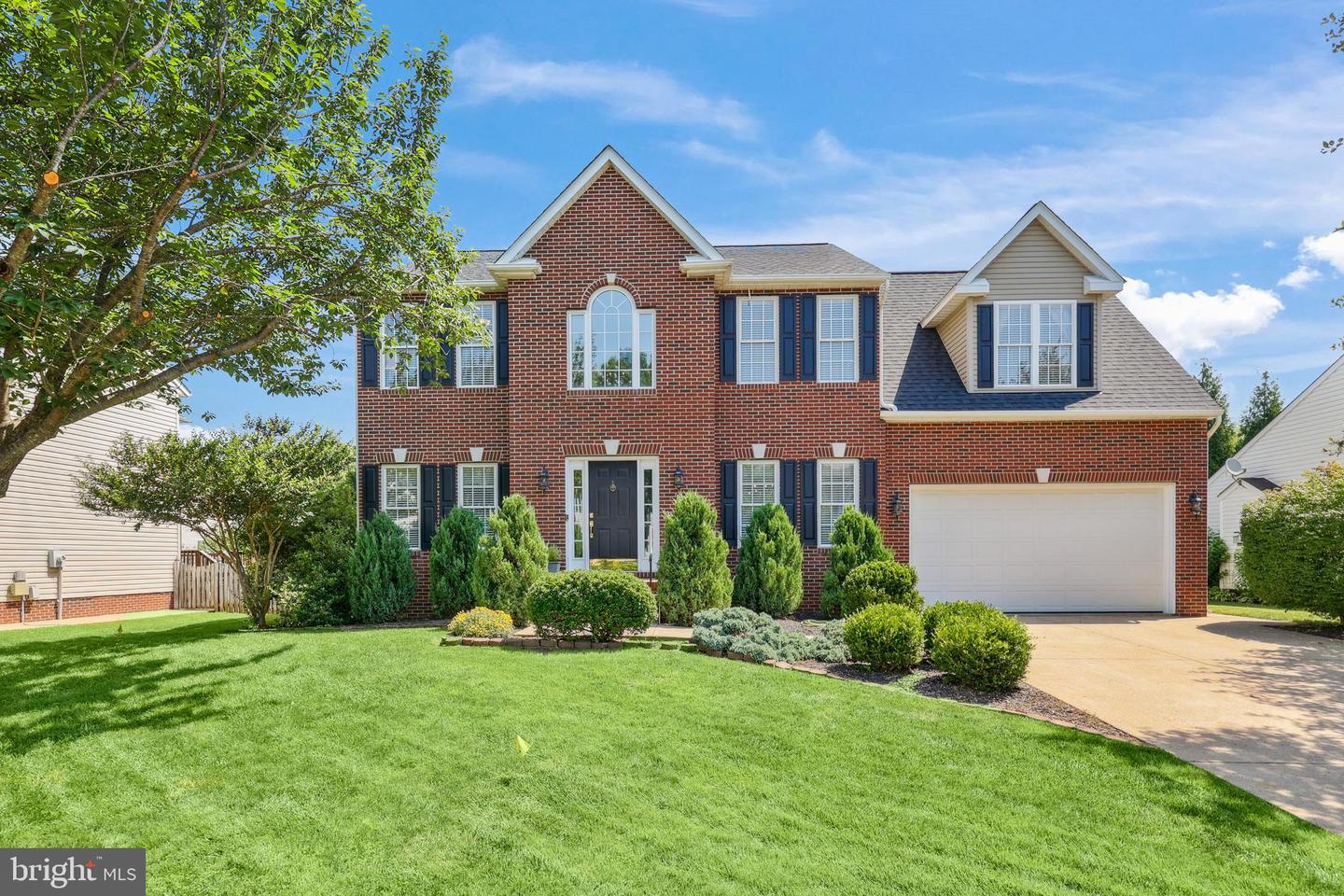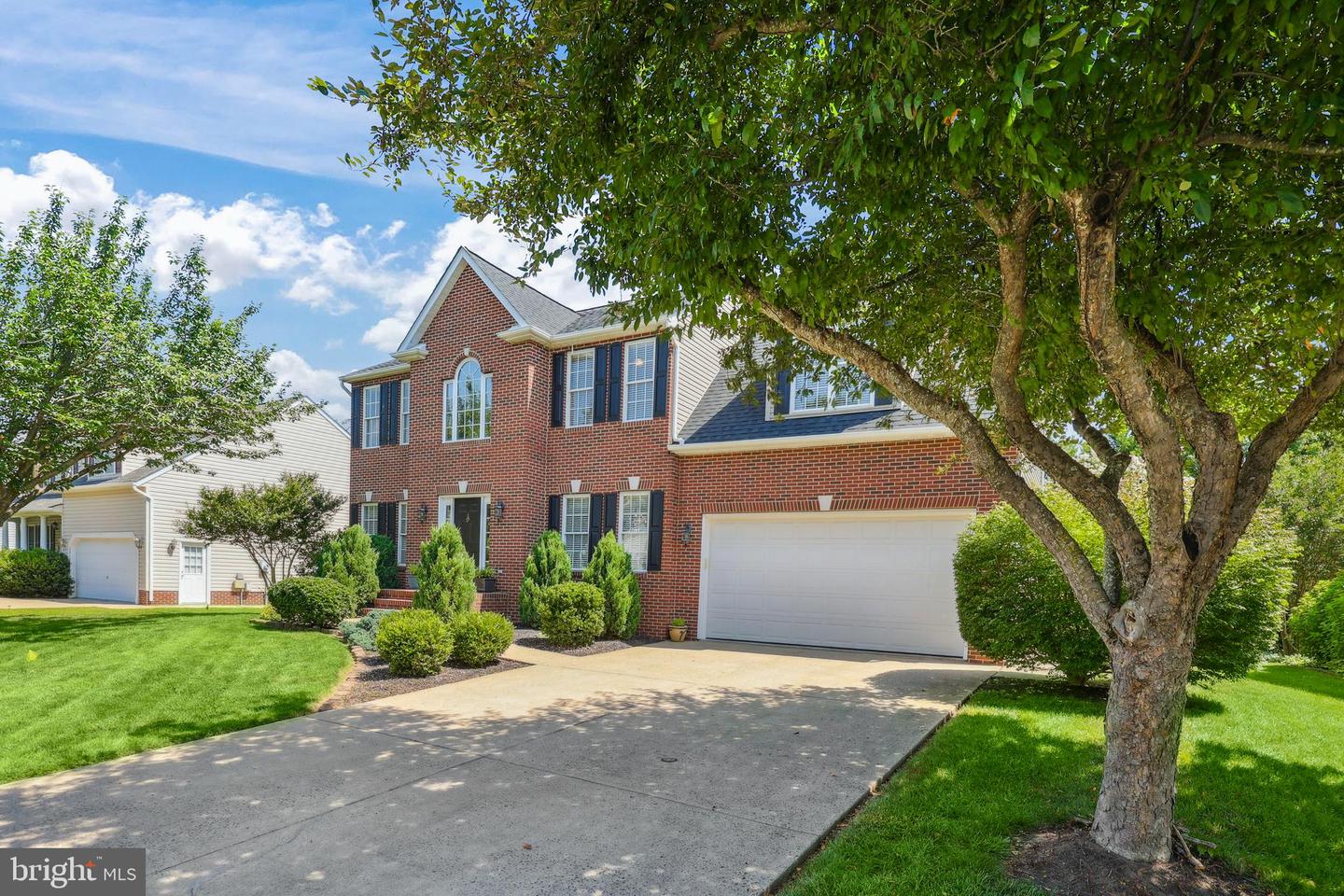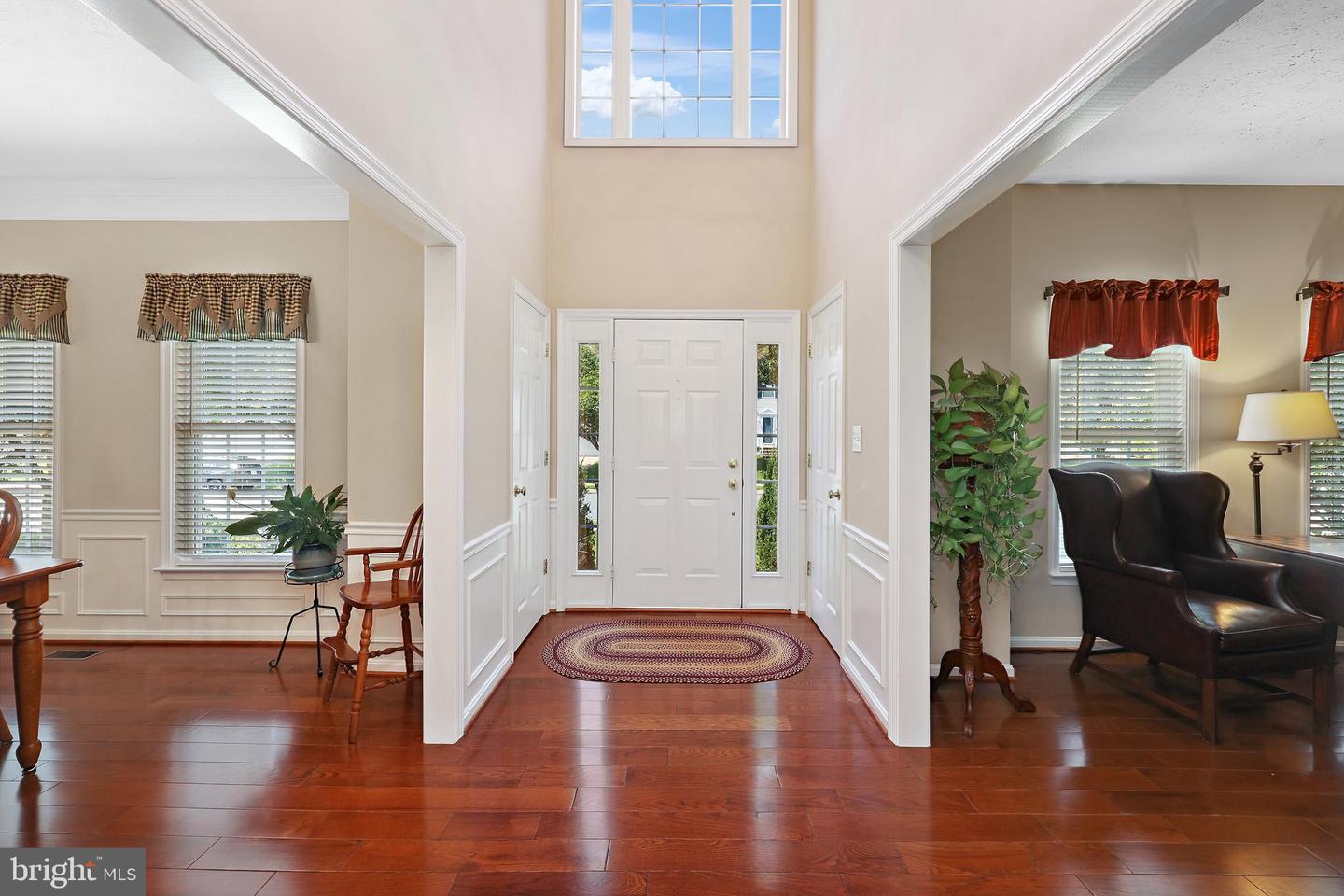2808 Oconnor Ct, Fredericksburg, VA 22408
$565,000
4
Beds
4
Baths
3,324
Sq Ft
Single Family
Pending
Listed by
Juli A Hawkins
Redfin Corporation
Last updated:
July 30, 2025, 07:33 AM
MLS#
VASP2034022
Source:
BRIGHTMLS
About This Home
Home Facts
Single Family
4 Baths
4 Bedrooms
Built in 2003
Price Summary
565,000
$169 per Sq. Ft.
MLS #:
VASP2034022
Last Updated:
July 30, 2025, 07:33 AM
Added:
a month ago
Rooms & Interior
Bedrooms
Total Bedrooms:
4
Bathrooms
Total Bathrooms:
4
Full Bathrooms:
3
Interior
Living Area:
3,324 Sq. Ft.
Structure
Structure
Architectural Style:
Colonial
Building Area:
3,324 Sq. Ft.
Year Built:
2003
Lot
Lot Size (Sq. Ft):
8,276
Finances & Disclosures
Price:
$565,000
Price per Sq. Ft:
$169 per Sq. Ft.
Contact an Agent
Yes, I would like more information from Coldwell Banker. Please use and/or share my information with a Coldwell Banker agent to contact me about my real estate needs.
By clicking Contact I agree a Coldwell Banker Agent may contact me by phone or text message including by automated means and prerecorded messages about real estate services, and that I can access real estate services without providing my phone number. I acknowledge that I have read and agree to the Terms of Use and Privacy Notice.
Contact an Agent
Yes, I would like more information from Coldwell Banker. Please use and/or share my information with a Coldwell Banker agent to contact me about my real estate needs.
By clicking Contact I agree a Coldwell Banker Agent may contact me by phone or text message including by automated means and prerecorded messages about real estate services, and that I can access real estate services without providing my phone number. I acknowledge that I have read and agree to the Terms of Use and Privacy Notice.


