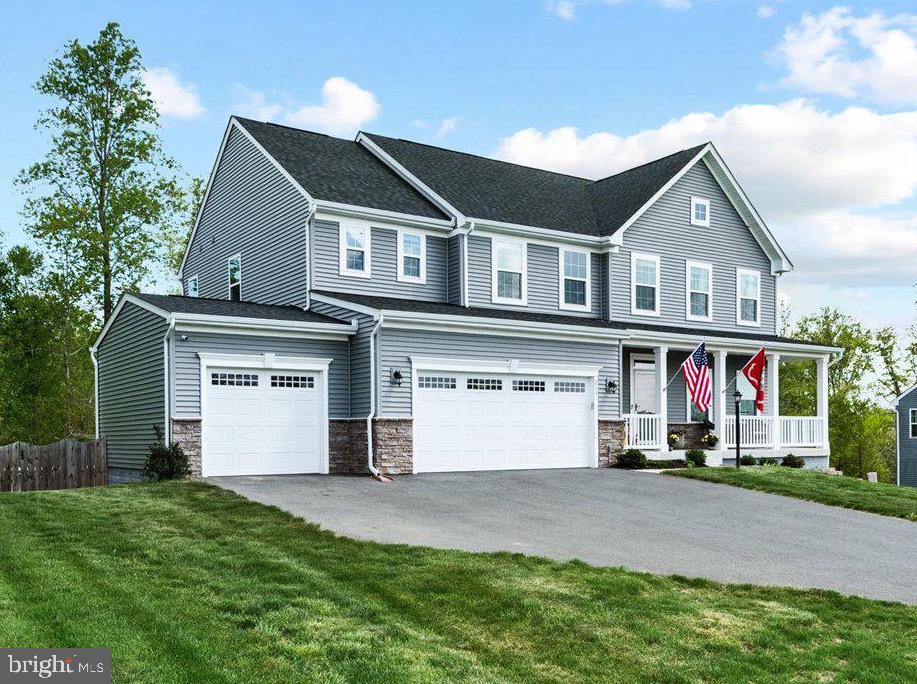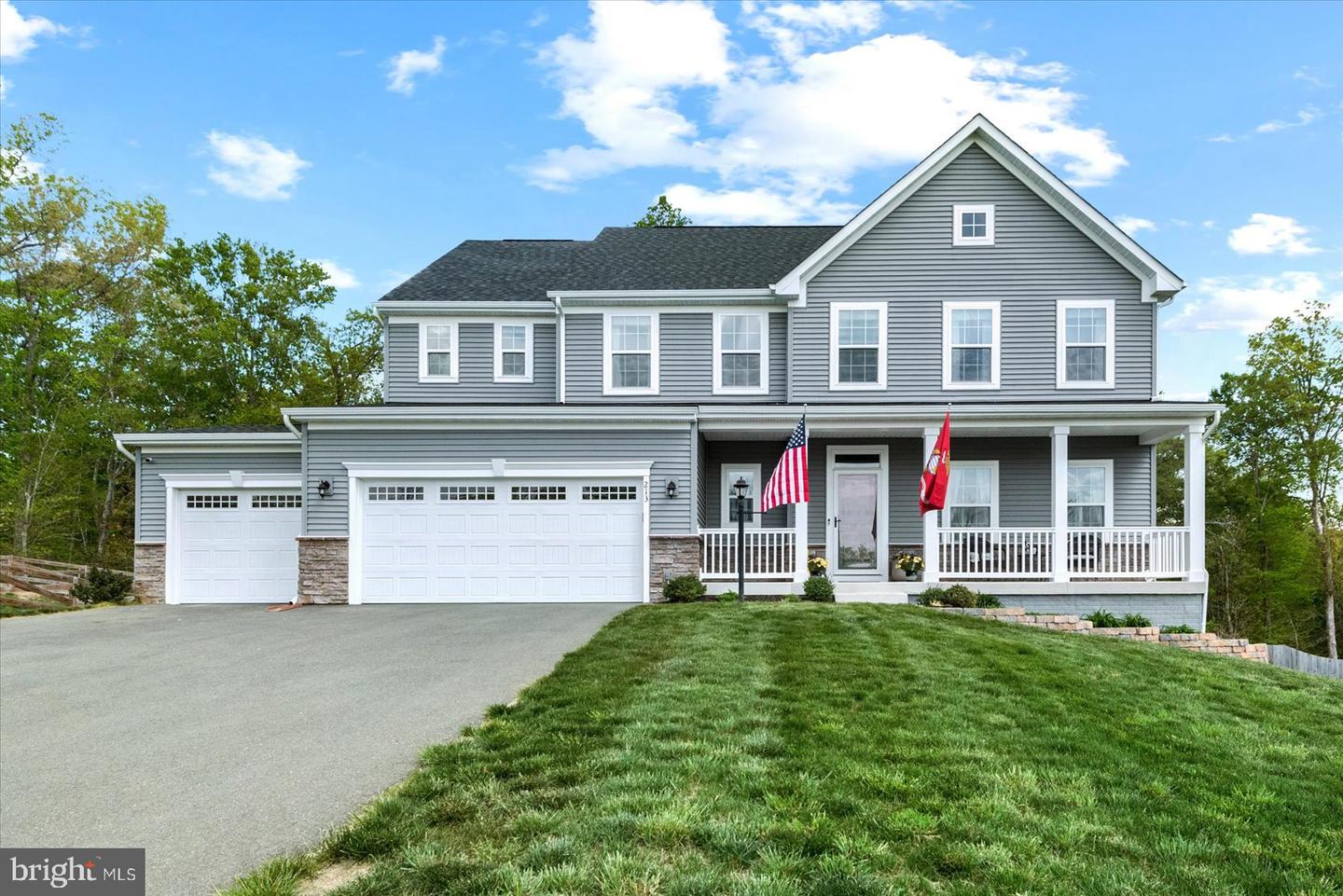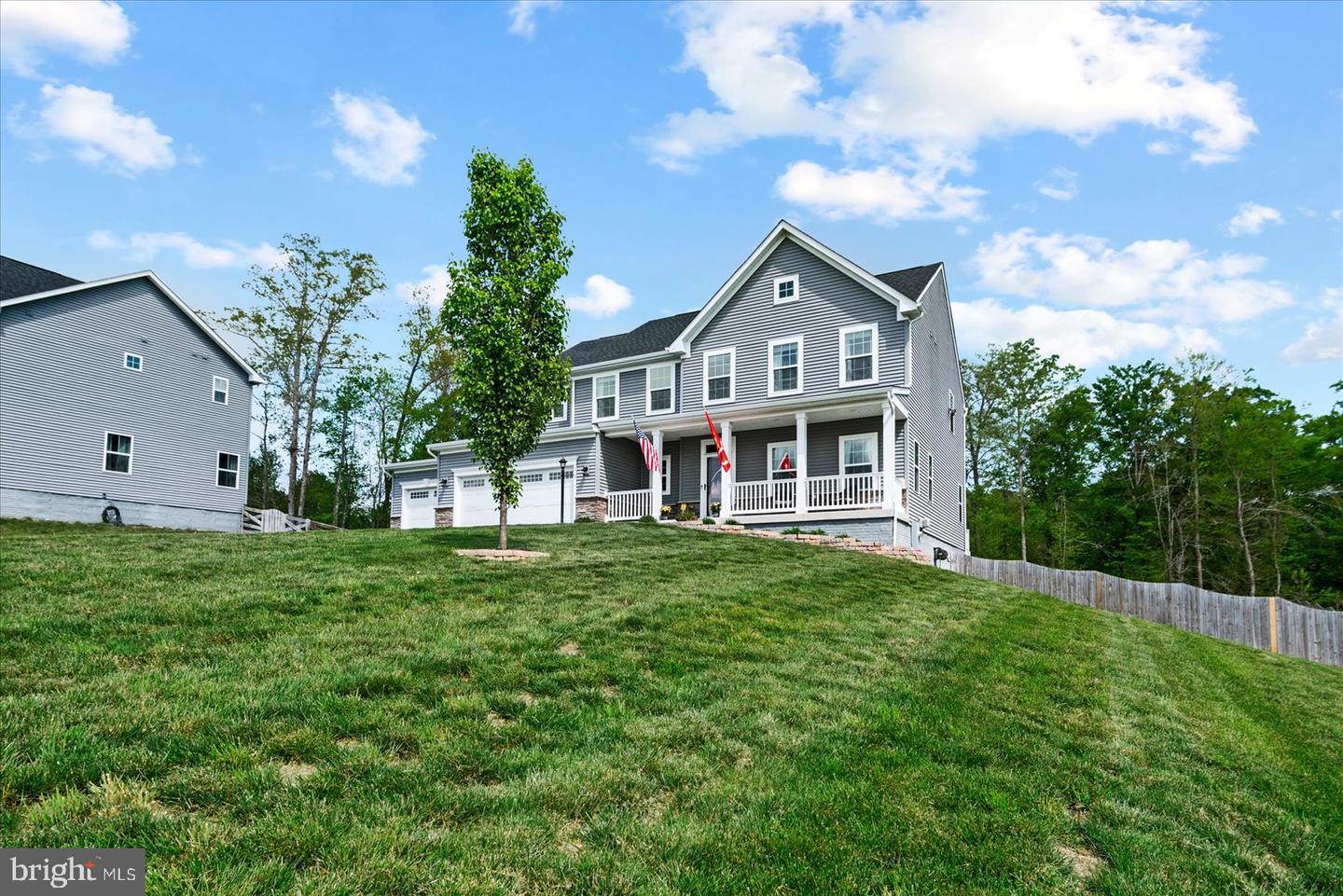213 Southern View Dr, Fredericksburg, VA 22405
$749,900
4
Beds
3
Baths
3,130
Sq Ft
Single Family
Pending
Listed by
Jennifer Carr
eXp Realty, LLC.
Last updated:
May 23, 2025, 12:36 AM
MLS#
VAST2038082
Source:
BRIGHTMLS
About This Home
Home Facts
Single Family
3 Baths
4 Bedrooms
Built in 2020
Price Summary
749,900
$239 per Sq. Ft.
MLS #:
VAST2038082
Last Updated:
May 23, 2025, 12:36 AM
Added:
a month ago
Rooms & Interior
Bedrooms
Total Bedrooms:
4
Bathrooms
Total Bathrooms:
3
Full Bathrooms:
2
Interior
Living Area:
3,130 Sq. Ft.
Structure
Structure
Architectural Style:
Colonial
Building Area:
3,130 Sq. Ft.
Year Built:
2020
Lot
Lot Size (Sq. Ft):
67,518
Finances & Disclosures
Price:
$749,900
Price per Sq. Ft:
$239 per Sq. Ft.
Contact an Agent
Yes, I would like more information from Coldwell Banker. Please use and/or share my information with a Coldwell Banker agent to contact me about my real estate needs.
By clicking Contact I agree a Coldwell Banker Agent may contact me by phone or text message including by automated means and prerecorded messages about real estate services, and that I can access real estate services without providing my phone number. I acknowledge that I have read and agree to the Terms of Use and Privacy Notice.
Contact an Agent
Yes, I would like more information from Coldwell Banker. Please use and/or share my information with a Coldwell Banker agent to contact me about my real estate needs.
By clicking Contact I agree a Coldwell Banker Agent may contact me by phone or text message including by automated means and prerecorded messages about real estate services, and that I can access real estate services without providing my phone number. I acknowledge that I have read and agree to the Terms of Use and Privacy Notice.


