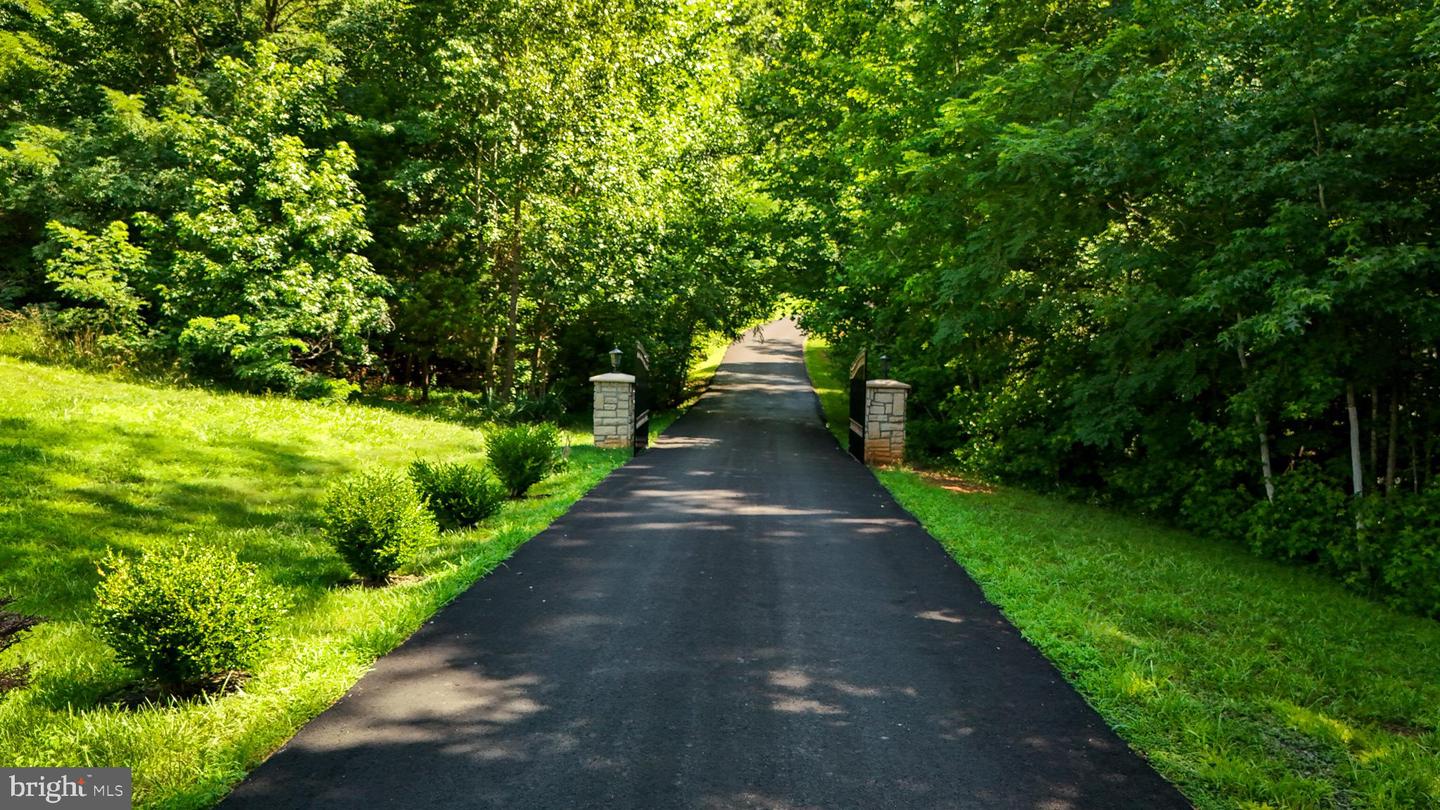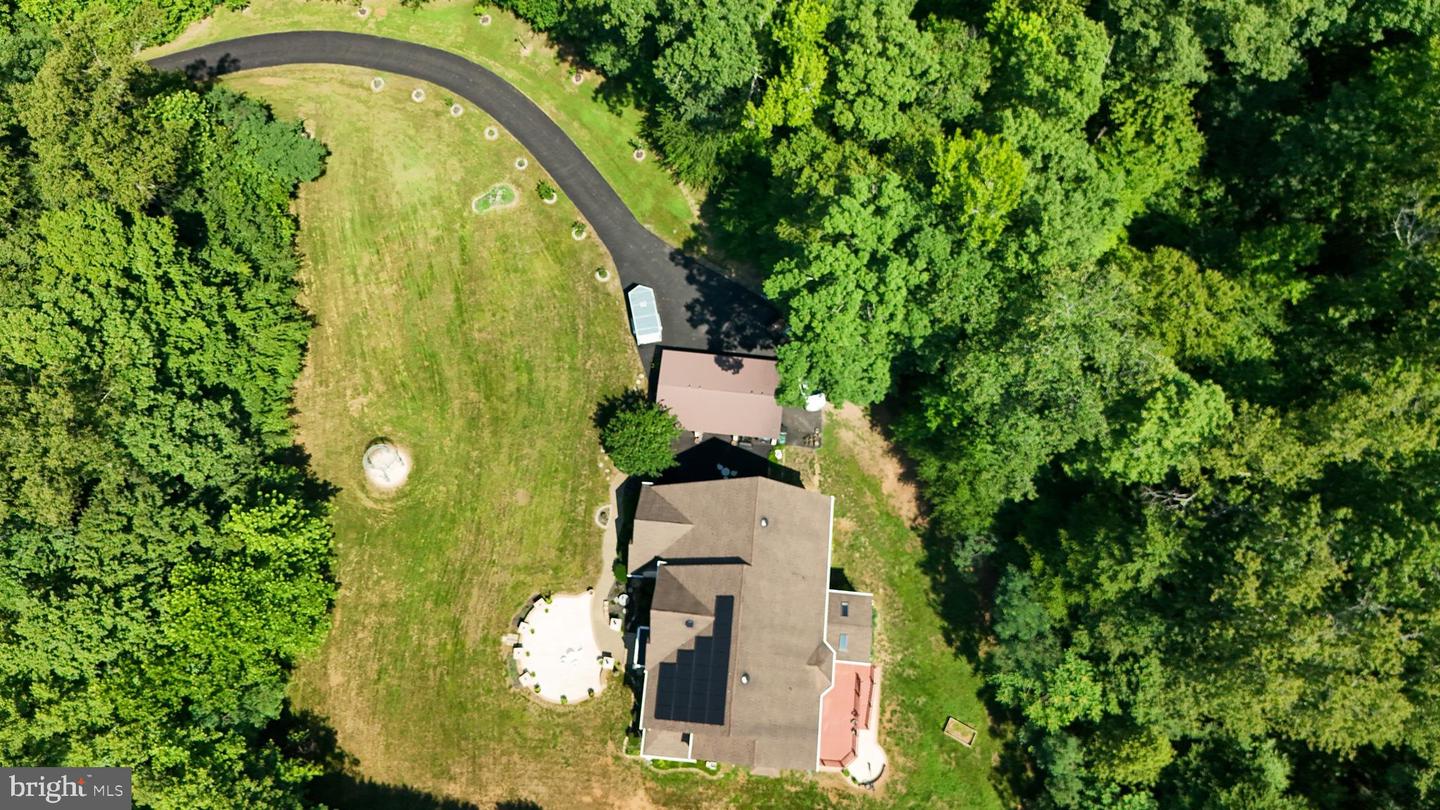


21 Wentworth Dr, Fredericksburg, VA 22406
$999,999
7
Beds
6
Baths
7,755
Sq Ft
Single Family
Coming Soon
Listed by
Christy D. Darrah Margoupis
Amanda Blalock
Berkshire Hathaway HomeServices Penfed Realty
Last updated:
July 18, 2025, 01:35 PM
MLS#
VAST2040450
Source:
BRIGHTMLS
About This Home
Home Facts
Single Family
6 Baths
7 Bedrooms
Built in 2005
Price Summary
999,999
$128 per Sq. Ft.
MLS #:
VAST2040450
Last Updated:
July 18, 2025, 01:35 PM
Added:
17 day(s) ago
Rooms & Interior
Bedrooms
Total Bedrooms:
7
Bathrooms
Total Bathrooms:
6
Full Bathrooms:
5
Interior
Living Area:
7,755 Sq. Ft.
Structure
Structure
Architectural Style:
Traditional
Building Area:
7,755 Sq. Ft.
Year Built:
2005
Lot
Lot Size (Sq. Ft):
133,293
Finances & Disclosures
Price:
$999,999
Price per Sq. Ft:
$128 per Sq. Ft.
Contact an Agent
Yes, I would like more information from Coldwell Banker. Please use and/or share my information with a Coldwell Banker agent to contact me about my real estate needs.
By clicking Contact I agree a Coldwell Banker Agent may contact me by phone or text message including by automated means and prerecorded messages about real estate services, and that I can access real estate services without providing my phone number. I acknowledge that I have read and agree to the Terms of Use and Privacy Notice.
Contact an Agent
Yes, I would like more information from Coldwell Banker. Please use and/or share my information with a Coldwell Banker agent to contact me about my real estate needs.
By clicking Contact I agree a Coldwell Banker Agent may contact me by phone or text message including by automated means and prerecorded messages about real estate services, and that I can access real estate services without providing my phone number. I acknowledge that I have read and agree to the Terms of Use and Privacy Notice.