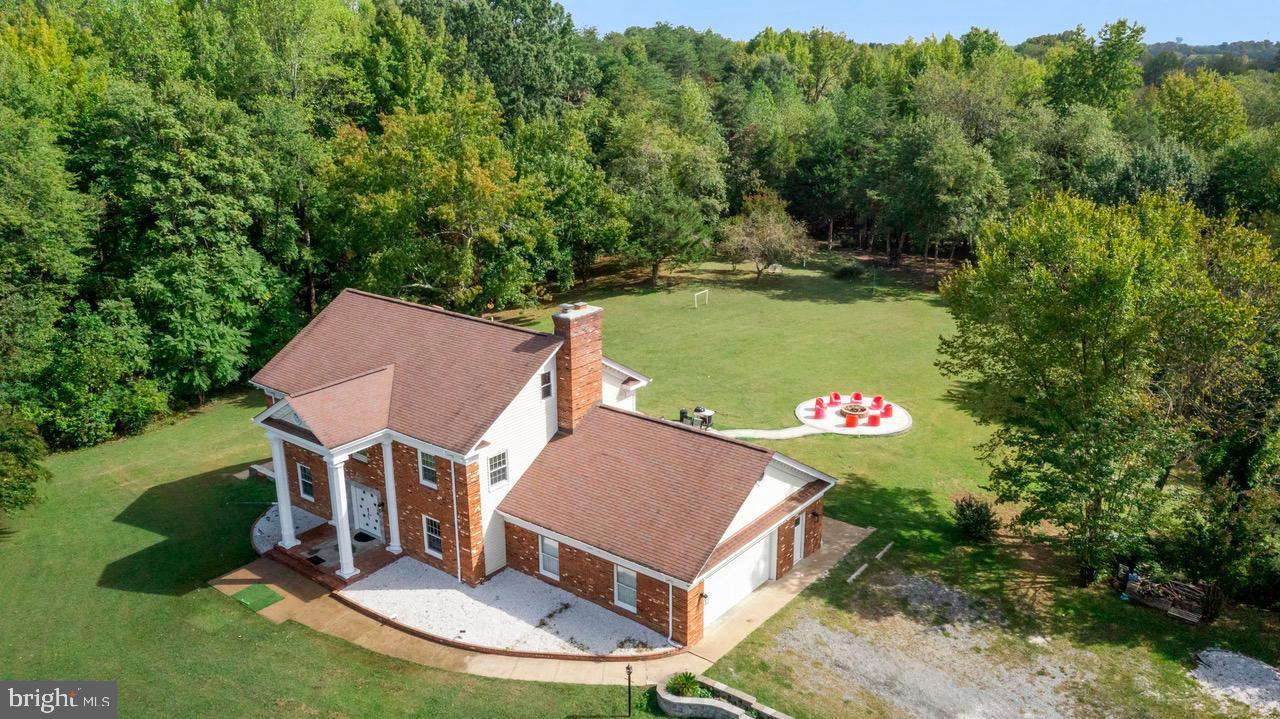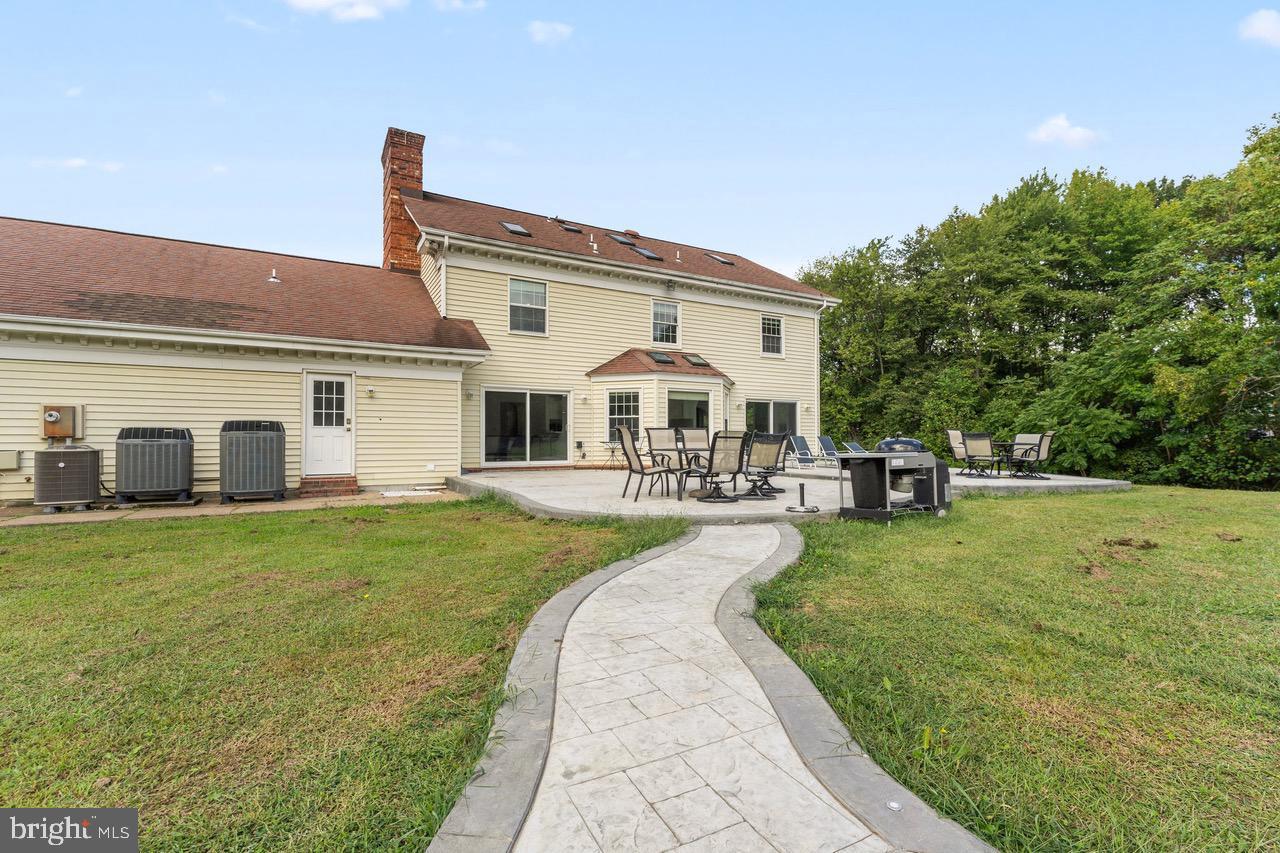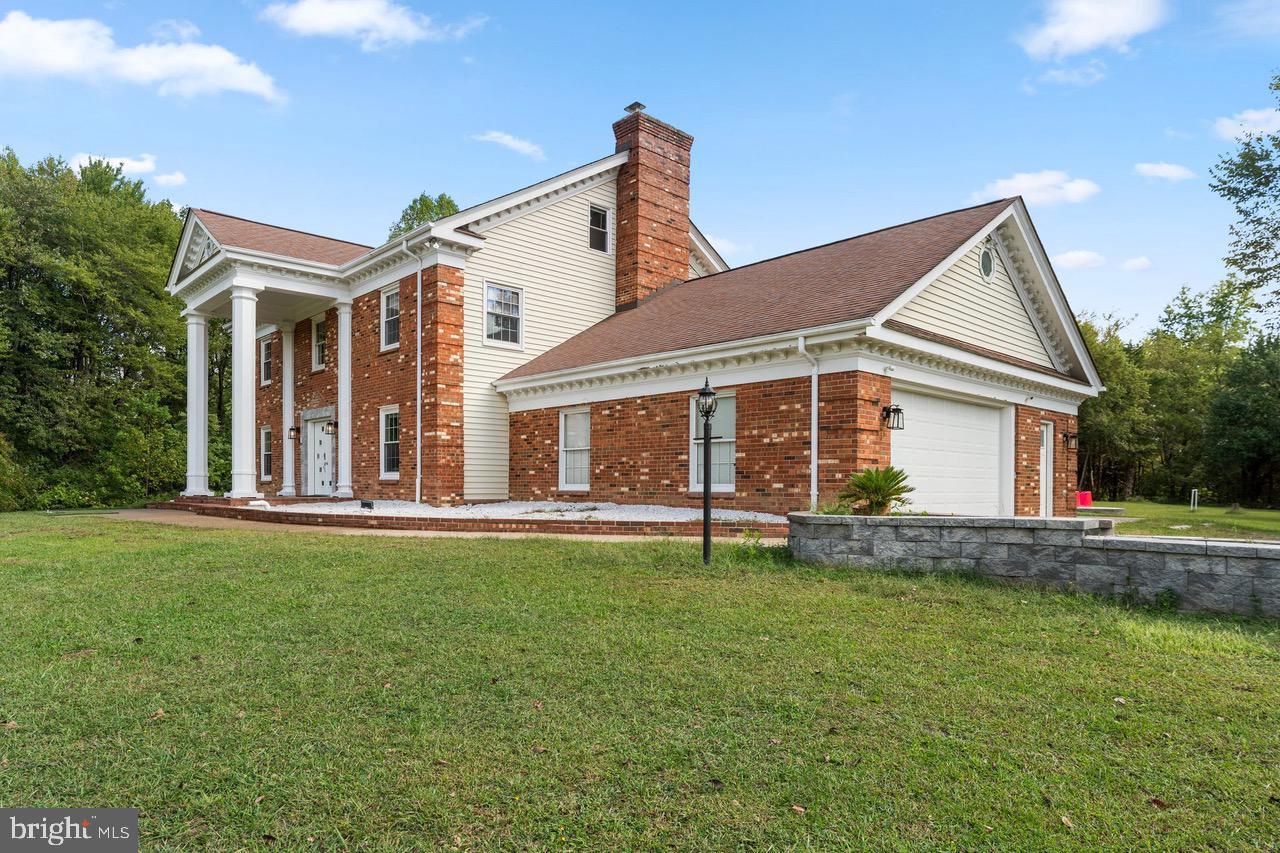


19 Twin Springs Dr, Fredericksburg, VA 22407
Active
Listed by
Guillermo Patino
Alexander Jordy Patino
Long & Foster Real Estate, Inc.
Last updated:
October 5, 2025, 01:53 PM
MLS#
VASP2036164
Source:
BRIGHTMLS
About This Home
Home Facts
Single Family
5 Baths
5 Bedrooms
Built in 1987
Price Summary
875,000
$190 per Sq. Ft.
MLS #:
VASP2036164
Last Updated:
October 5, 2025, 01:53 PM
Added:
15 day(s) ago
Rooms & Interior
Bedrooms
Total Bedrooms:
5
Bathrooms
Total Bathrooms:
5
Full Bathrooms:
4
Interior
Living Area:
4,584 Sq. Ft.
Structure
Structure
Architectural Style:
Colonial, Mid-Century Modern, Transitional
Building Area:
4,584 Sq. Ft.
Year Built:
1987
Lot
Lot Size (Sq. Ft):
139,392
Finances & Disclosures
Price:
$875,000
Price per Sq. Ft:
$190 per Sq. Ft.
Contact an Agent
Yes, I would like more information from Coldwell Banker. Please use and/or share my information with a Coldwell Banker agent to contact me about my real estate needs.
By clicking Contact I agree a Coldwell Banker Agent may contact me by phone or text message including by automated means and prerecorded messages about real estate services, and that I can access real estate services without providing my phone number. I acknowledge that I have read and agree to the Terms of Use and Privacy Notice.
Contact an Agent
Yes, I would like more information from Coldwell Banker. Please use and/or share my information with a Coldwell Banker agent to contact me about my real estate needs.
By clicking Contact I agree a Coldwell Banker Agent may contact me by phone or text message including by automated means and prerecorded messages about real estate services, and that I can access real estate services without providing my phone number. I acknowledge that I have read and agree to the Terms of Use and Privacy Notice.