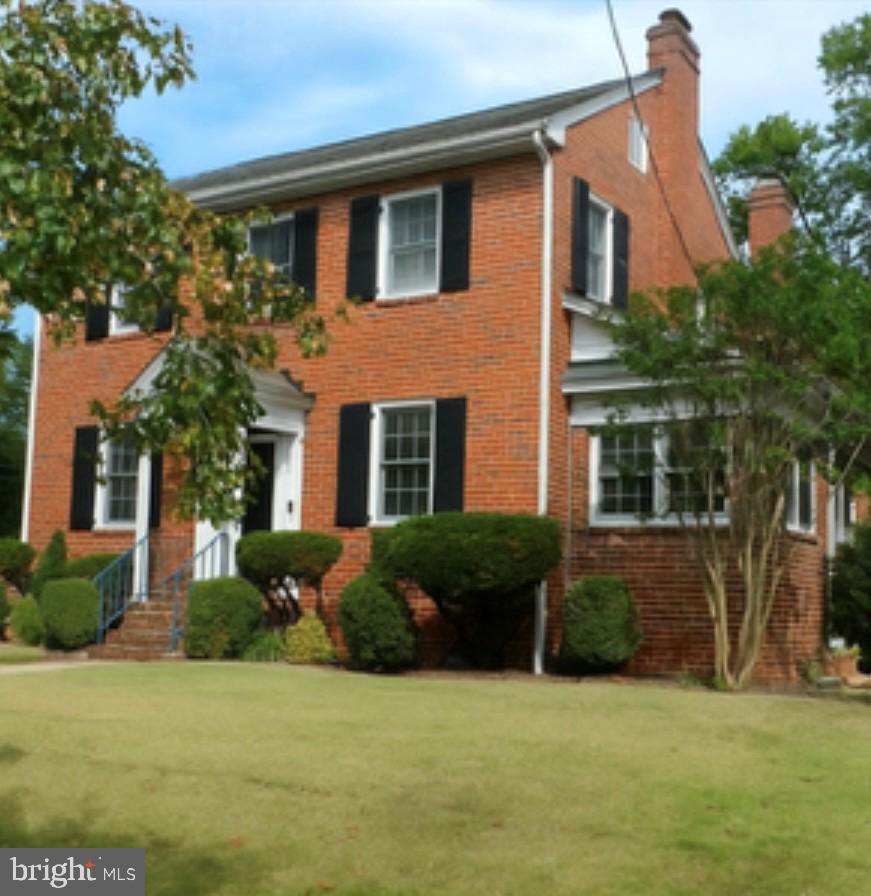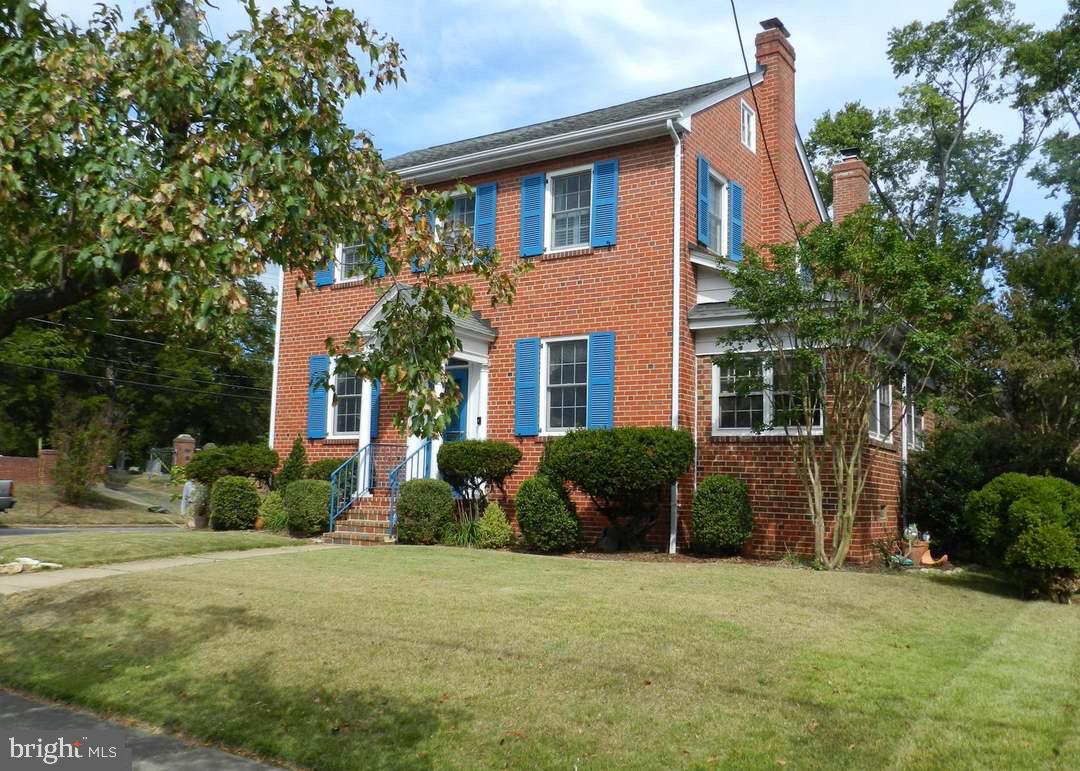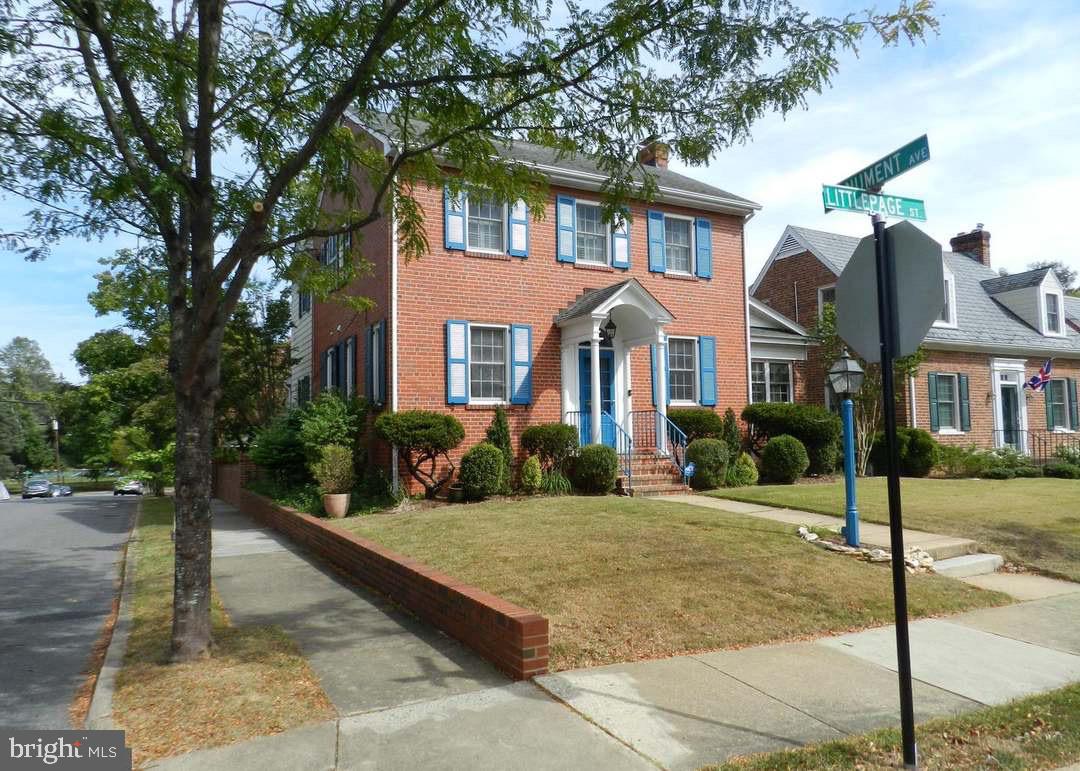Nestled in the highly sought-after College Terrace neighborhood, this attractive w/ all new paint 3-bedroom, 2.5-bath home w/ unfinished basement offers 2,844 square feet of living space on a prominent corner lot with a NEW detached 2-car garage and fenced yard. With a classic brick exterior, hardwood flooring throughout, and abundant natural light, the home blends character with comfort. Step inside to a gracious formal living room with a fireplace, creating a warm focal point for gatherings. To the right, a bright sunroom features custom shades, a ceiling fan, hardwood flooring, built-in shelving, and plantation shutters—a perfect retreat for reading or relaxing. To the left, the formal dining room showcases built-in corner cabinets, high windows, plantation shutters, and chair railing, adding traditional elegance for entertaining. At the heart of the home, the galley kitchen is designed for both form and function, offer two sinks (prep and dish), custom wood cabinetry with display glass, Wilsonart countertops, recessed lighting, and tile flooring. A suite of premium appliances elevates the space, including a Bosch dishwasher, KitchenAid double oven, Uline wine fridge, and Thermador 5-burner gas cooktop for added convenience, a half bath is tucked just off the kitchen, thoughtfully placed for both residents and guests. From the kitchen, step down into a comfortable family room with built-in shelving and a second fireplace, creating a relaxed setting for everyday living. Extending from this space, the all-season room boasts expansive windows, brick flooring, a Mitsubishi mini split, and dual ceiling fans, offering year-round enjoyment and seamless indoor-outdoor living. The basement is easily accessed from the family room, with pantry shelving along the stairway for added storage. Though unfinished, it is highly functional with sealed floors, a utility sink beside the washer and dryer, a Haier refrigerator, new basement windows, and crawlspace access. Heading upstairs, a coat closet by the stairway adds storage. The second floor features a small loft area ideal for a reading nook, along with a storage closet with built-in shelving. The primary suite is a true retreat, offering carpeted floors, vaulted ceilings, a ceiling fan, and a lovely window seat with built-in storage for blankets or clothing. Dual walk-in closets with custom shelving provide organization, while the spa-inspired en-suite bath includes a garden tub, dual sinks, and a glass enclosed walk-in shower. Two additional bedrooms, each with ceiling fans and closets, complete the second floor, along with a well-appointed hall bathroom offering a vanity, tile flooring, built-in corner shelving, and a tub/shower combo with tile surround. A walkable attic above provides excellent additional storage space. Outdoors, a fenced backyard with seating area provides privacy and is a plant lover’s dream, with an abundance of foliage from numerous plants and flowers. A brand-new two-car garage with off-street parking completes the property, offering both practicality and curb appeal. This home has been thoughtfully updated inside and out to offer comfort, efficiency, and lasting value. New windows for the sunroom, basement, laundry area, and attic in 2020. The entire house was freshly painted in 2022, followed by the installation of a new basement faucet, garbage disposal, and carpet at the top of the basement stairs in 2023. That same year, a spacious 26’ x 23’ detached garage was added, new shades in the sunroom and western-facing windows, a new Trane HVAC system with reconfigured ductwork, two zones, and dual Honeywell thermostats, and a brand-new roof. Additional improvements in 2023 included a fully fenced yard, upgraded 6-inch gutters (front) and downspouts, a whole-house water filtration system, and a new chimney pipe for the boiler furnace. The crawl space was also sanitized, sealed, and insulated with dry lock applied, while the attic was cleaned, sanitized.


