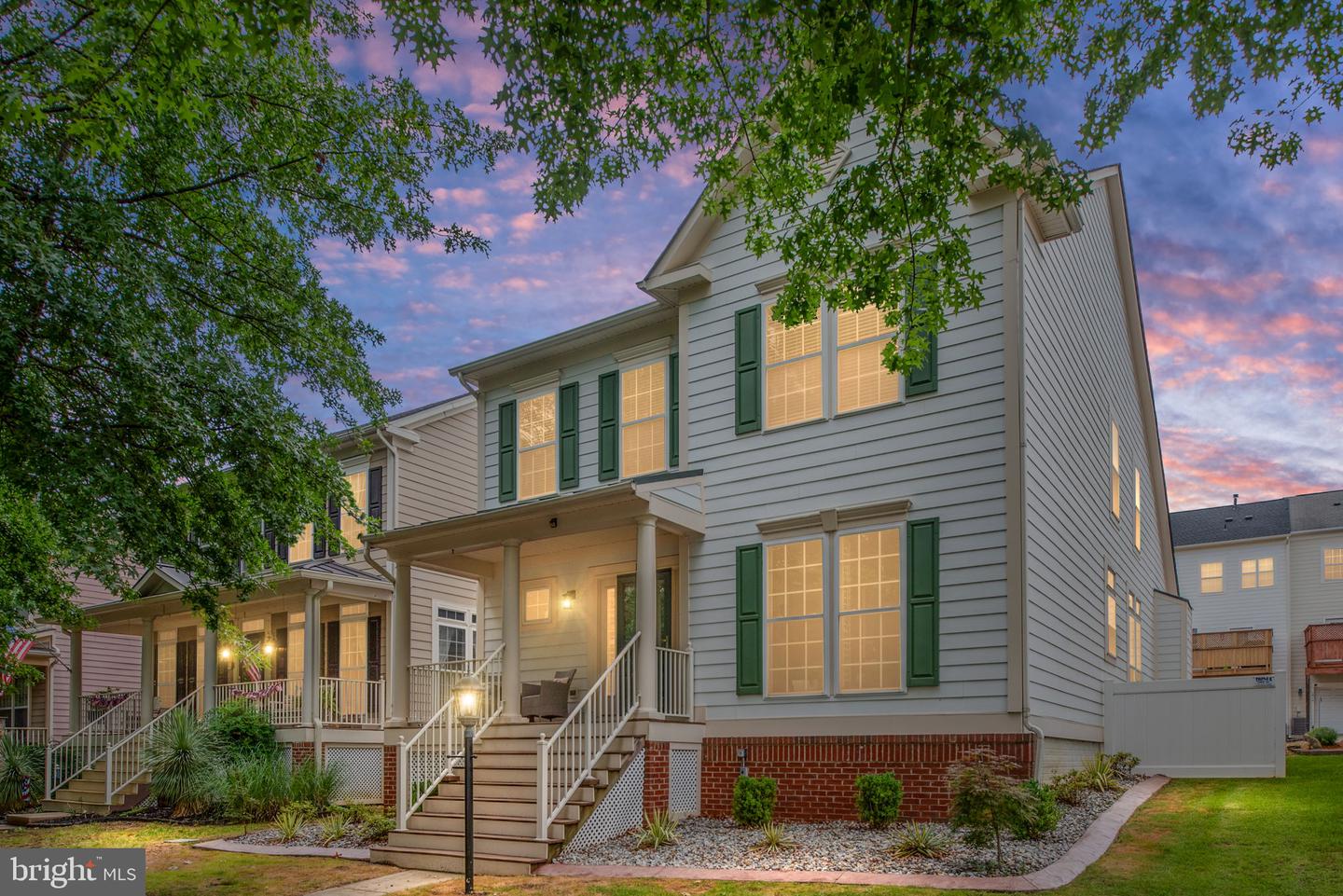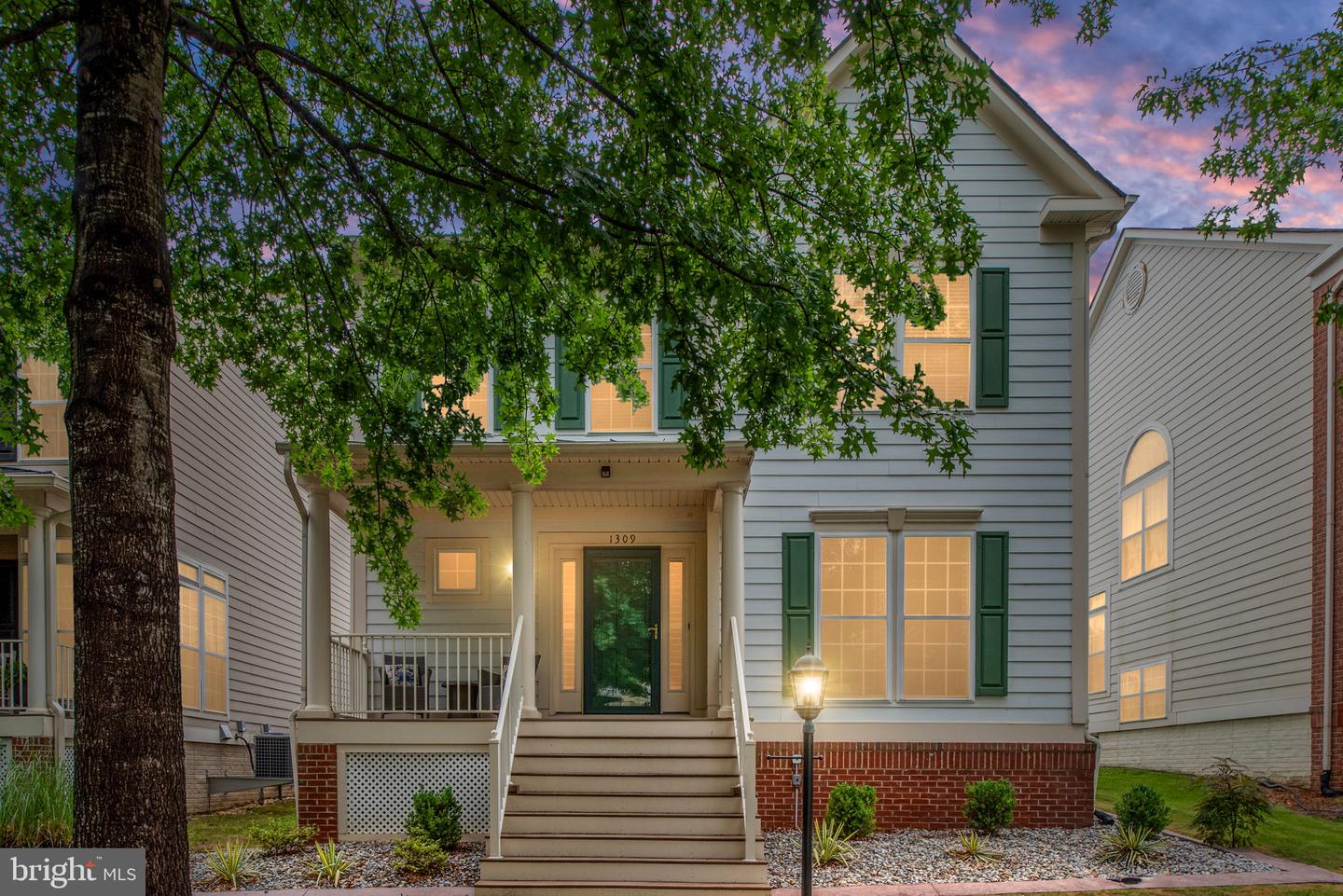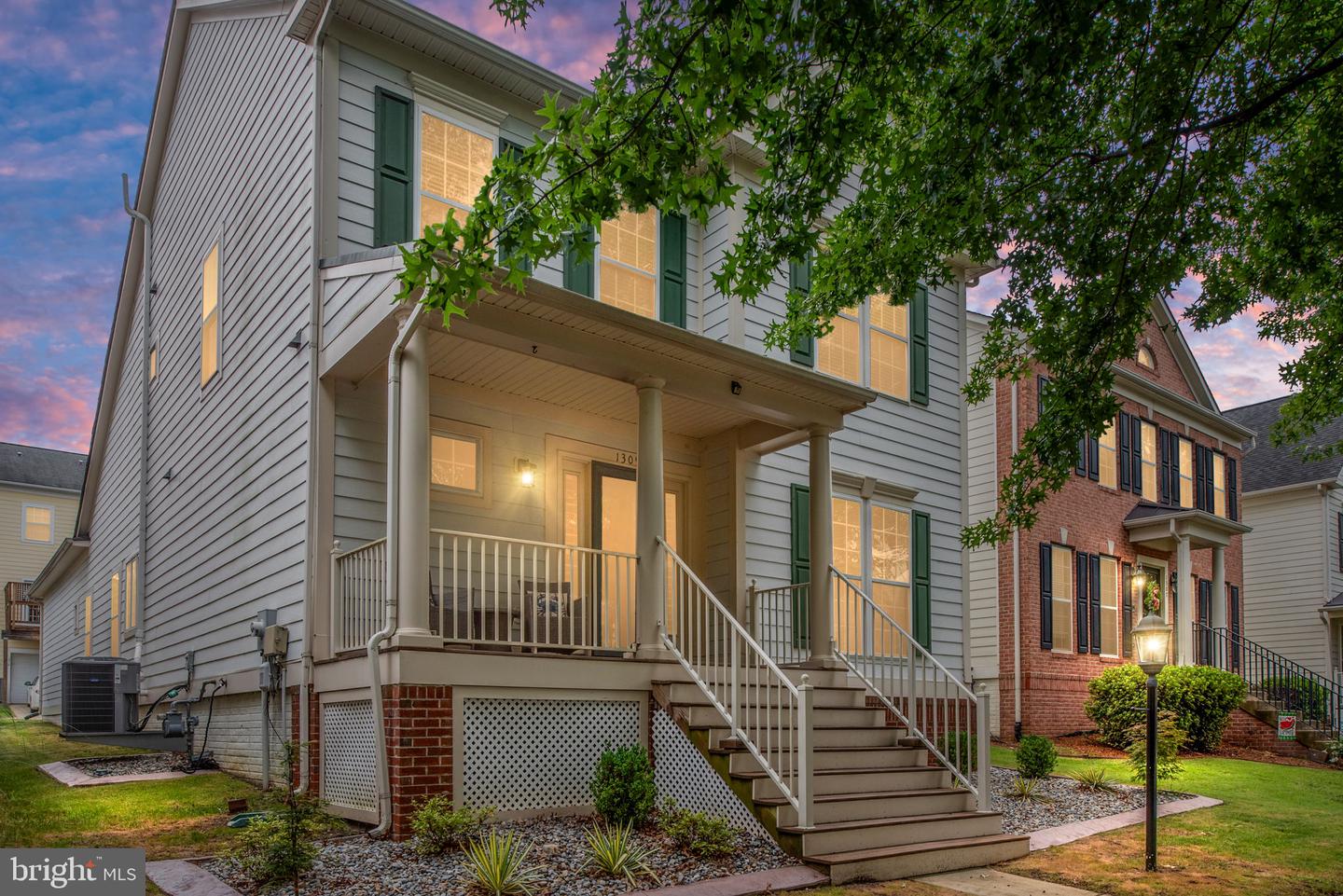


1309 Graham Dr, Fredericksburg, VA 22401
$584,991
4
Beds
4
Baths
3,684
Sq Ft
Single Family
Coming Soon
Listed by
Tim Crews
eXp Realty, LLC.
Last updated:
July 20, 2025, 01:31 PM
MLS#
VAFB2008590
Source:
BRIGHTMLS
About This Home
Home Facts
Single Family
4 Baths
4 Bedrooms
Built in 2006
Price Summary
584,991
$158 per Sq. Ft.
MLS #:
VAFB2008590
Last Updated:
July 20, 2025, 01:31 PM
Added:
4 day(s) ago
Rooms & Interior
Bedrooms
Total Bedrooms:
4
Bathrooms
Total Bathrooms:
4
Full Bathrooms:
3
Interior
Living Area:
3,684 Sq. Ft.
Structure
Structure
Architectural Style:
Colonial
Building Area:
3,684 Sq. Ft.
Year Built:
2006
Lot
Lot Size (Sq. Ft):
4,356
Finances & Disclosures
Price:
$584,991
Price per Sq. Ft:
$158 per Sq. Ft.
Contact an Agent
Yes, I would like more information from Coldwell Banker. Please use and/or share my information with a Coldwell Banker agent to contact me about my real estate needs.
By clicking Contact I agree a Coldwell Banker Agent may contact me by phone or text message including by automated means and prerecorded messages about real estate services, and that I can access real estate services without providing my phone number. I acknowledge that I have read and agree to the Terms of Use and Privacy Notice.
Contact an Agent
Yes, I would like more information from Coldwell Banker. Please use and/or share my information with a Coldwell Banker agent to contact me about my real estate needs.
By clicking Contact I agree a Coldwell Banker Agent may contact me by phone or text message including by automated means and prerecorded messages about real estate services, and that I can access real estate services without providing my phone number. I acknowledge that I have read and agree to the Terms of Use and Privacy Notice.