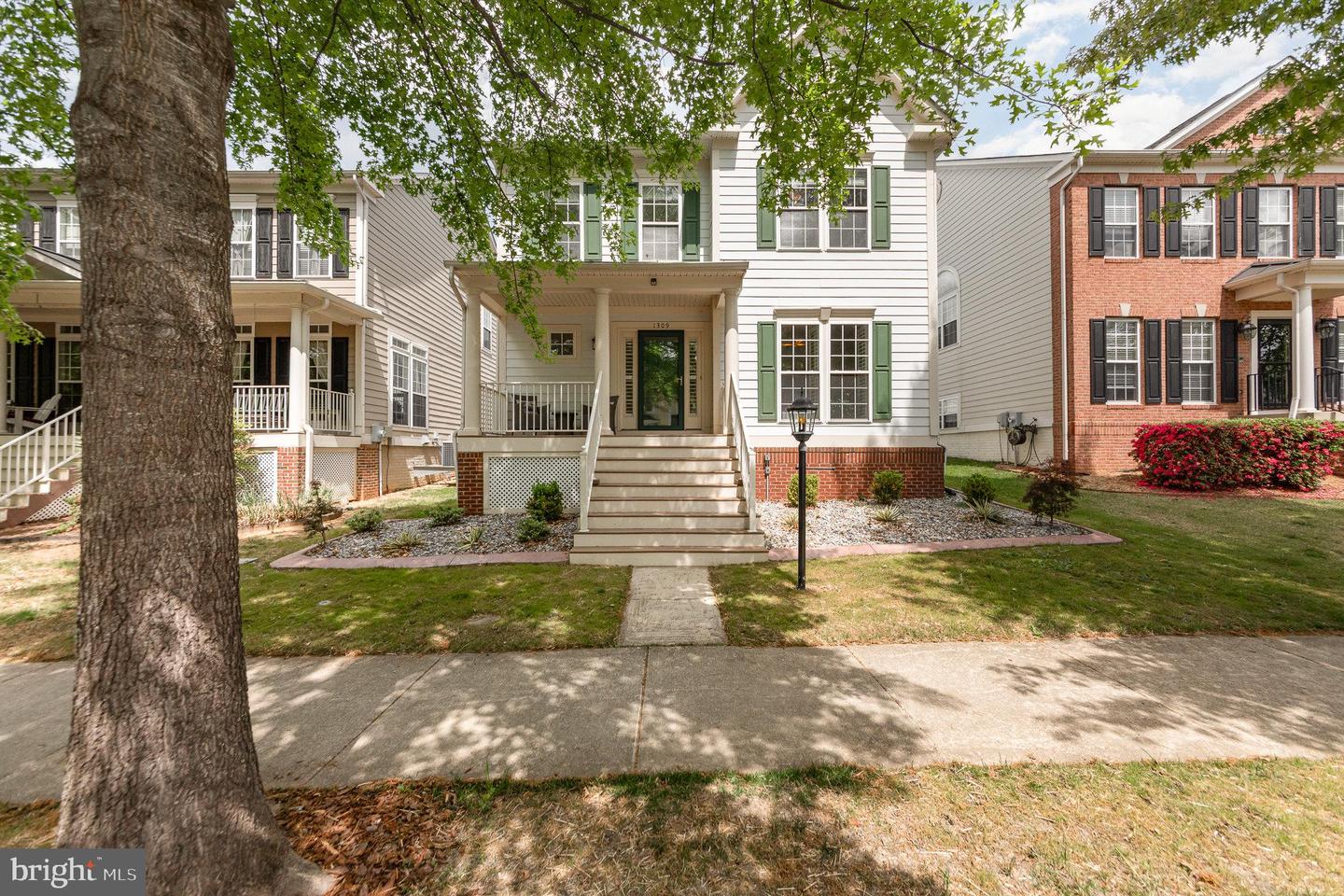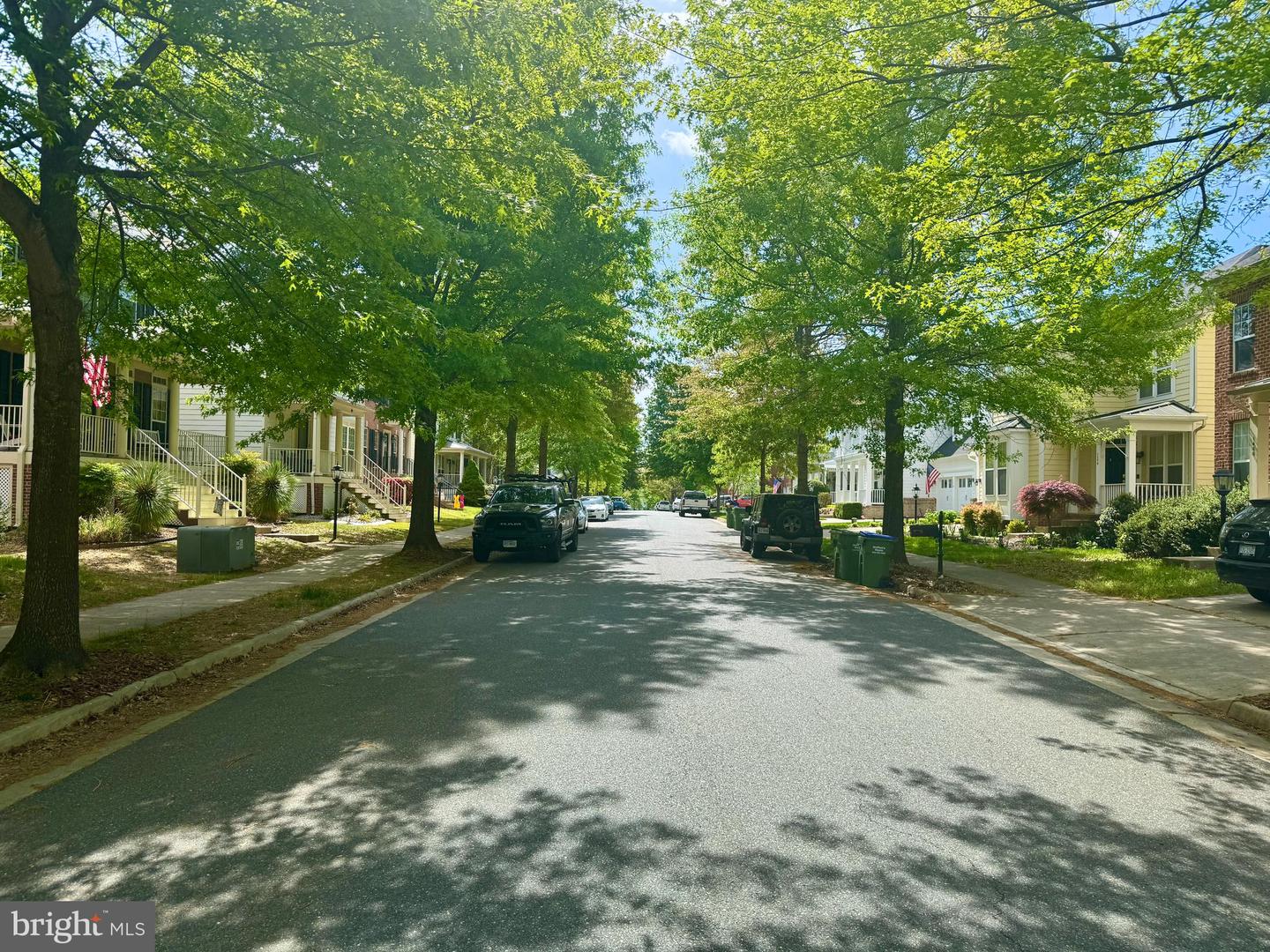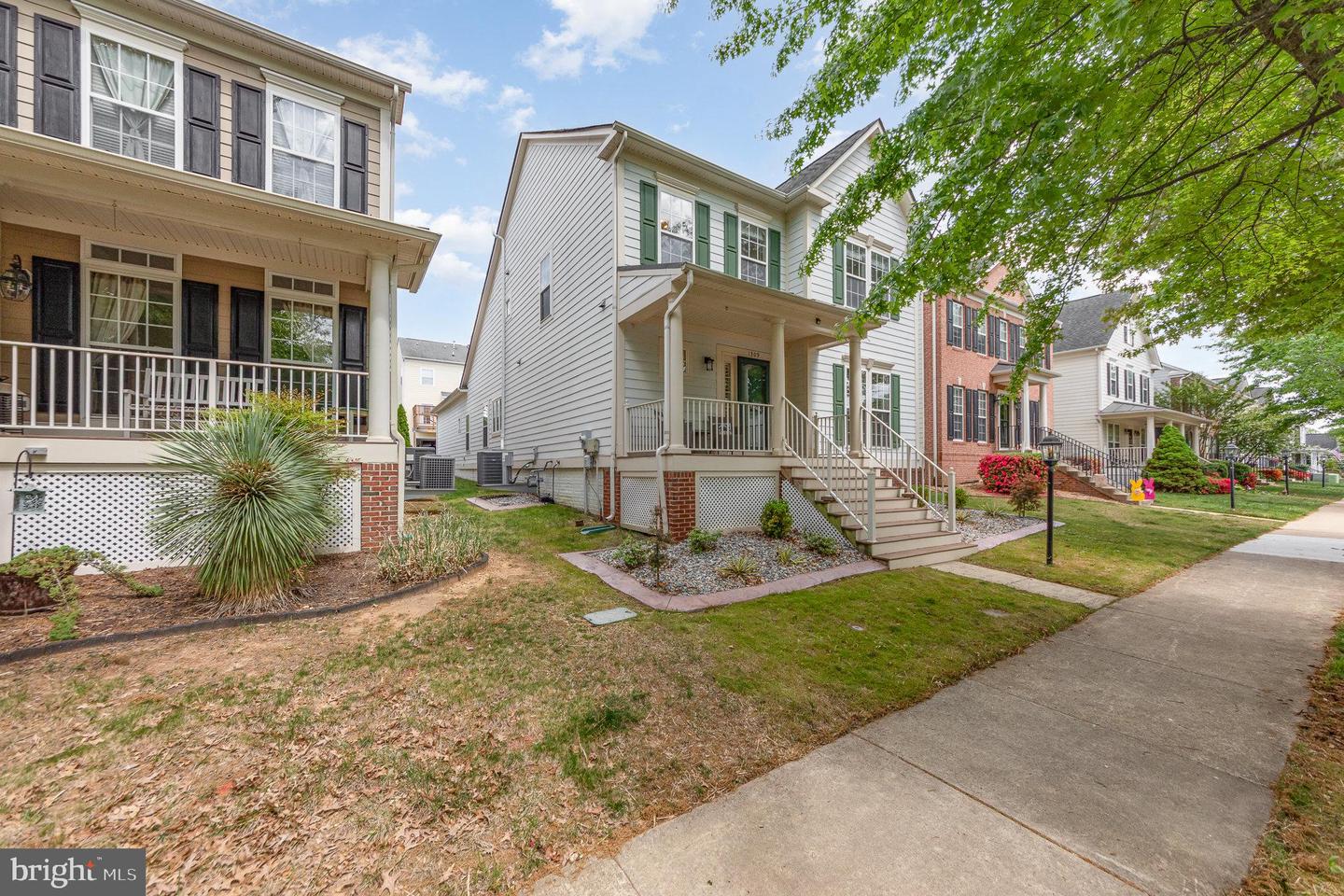


1309 Graham Dr, Fredericksburg, VA 22401
Active
Listed by
Michael V. Unruh
Keller Williams Capital Properties
Last updated:
May 7, 2025, 04:35 AM
MLS#
VAFB2008002
Source:
BRIGHTMLS
About This Home
Home Facts
Single Family
4 Baths
3 Bedrooms
Built in 2006
Price Summary
549,900
$152 per Sq. Ft.
MLS #:
VAFB2008002
Last Updated:
May 7, 2025, 04:35 AM
Added:
6 day(s) ago
Rooms & Interior
Bedrooms
Total Bedrooms:
3
Bathrooms
Total Bathrooms:
4
Full Bathrooms:
3
Interior
Living Area:
3,607 Sq. Ft.
Structure
Structure
Architectural Style:
Colonial
Building Area:
3,607 Sq. Ft.
Year Built:
2006
Lot
Lot Size (Sq. Ft):
4,356
Finances & Disclosures
Price:
$549,900
Price per Sq. Ft:
$152 per Sq. Ft.
Contact an Agent
Yes, I would like more information from Coldwell Banker. Please use and/or share my information with a Coldwell Banker agent to contact me about my real estate needs.
By clicking Contact I agree a Coldwell Banker Agent may contact me by phone or text message including by automated means and prerecorded messages about real estate services, and that I can access real estate services without providing my phone number. I acknowledge that I have read and agree to the Terms of Use and Privacy Notice.
Contact an Agent
Yes, I would like more information from Coldwell Banker. Please use and/or share my information with a Coldwell Banker agent to contact me about my real estate needs.
By clicking Contact I agree a Coldwell Banker Agent may contact me by phone or text message including by automated means and prerecorded messages about real estate services, and that I can access real estate services without providing my phone number. I acknowledge that I have read and agree to the Terms of Use and Privacy Notice.