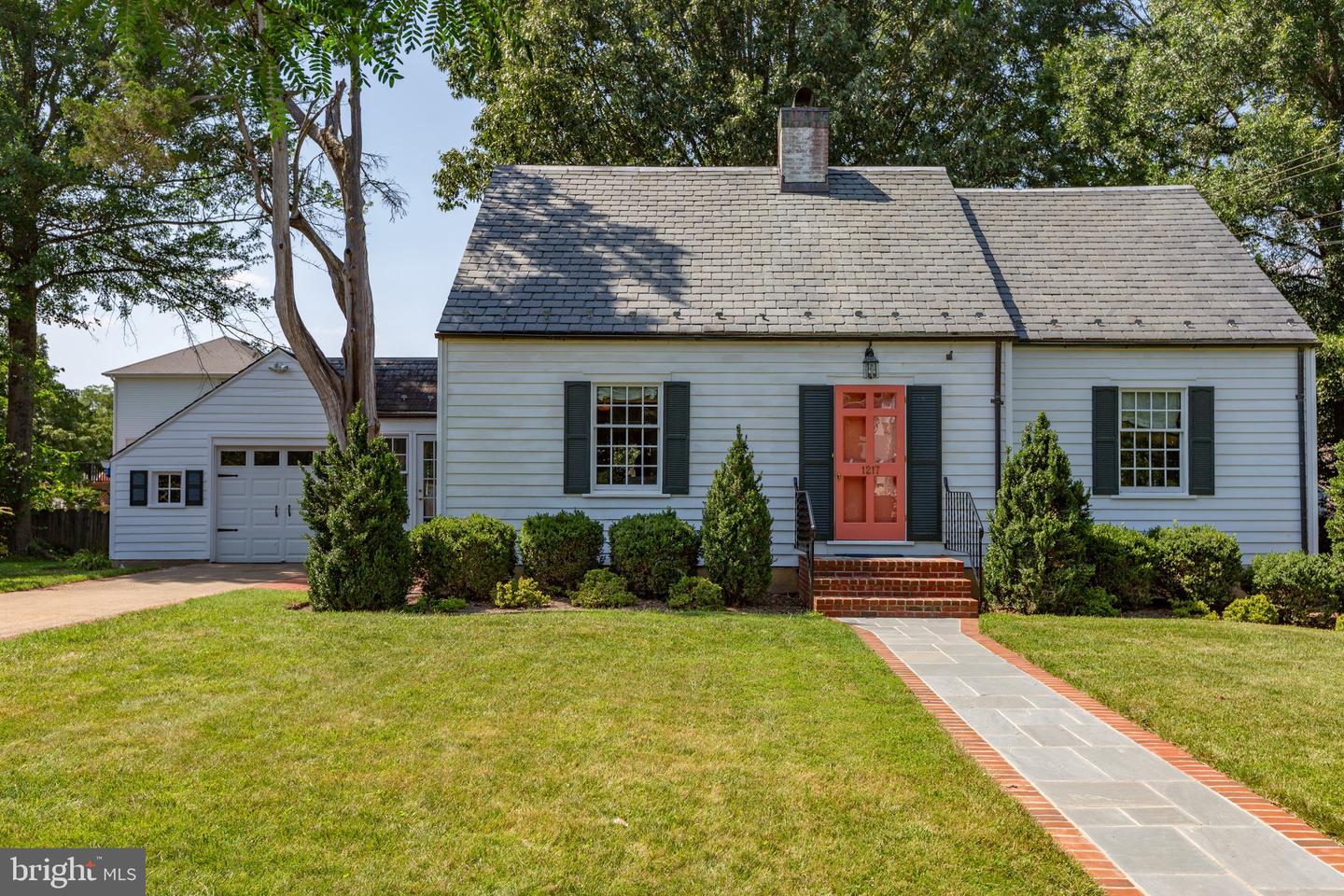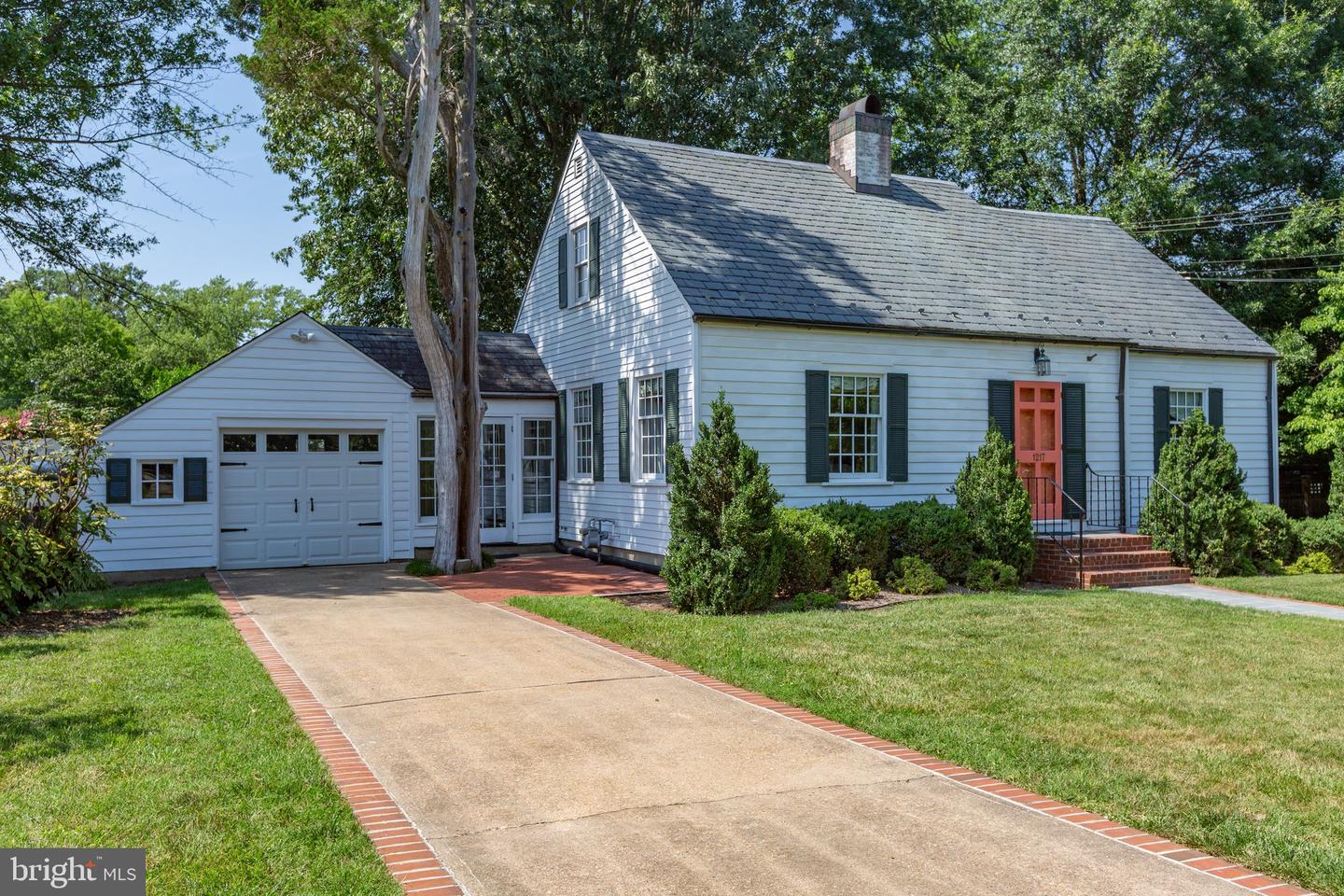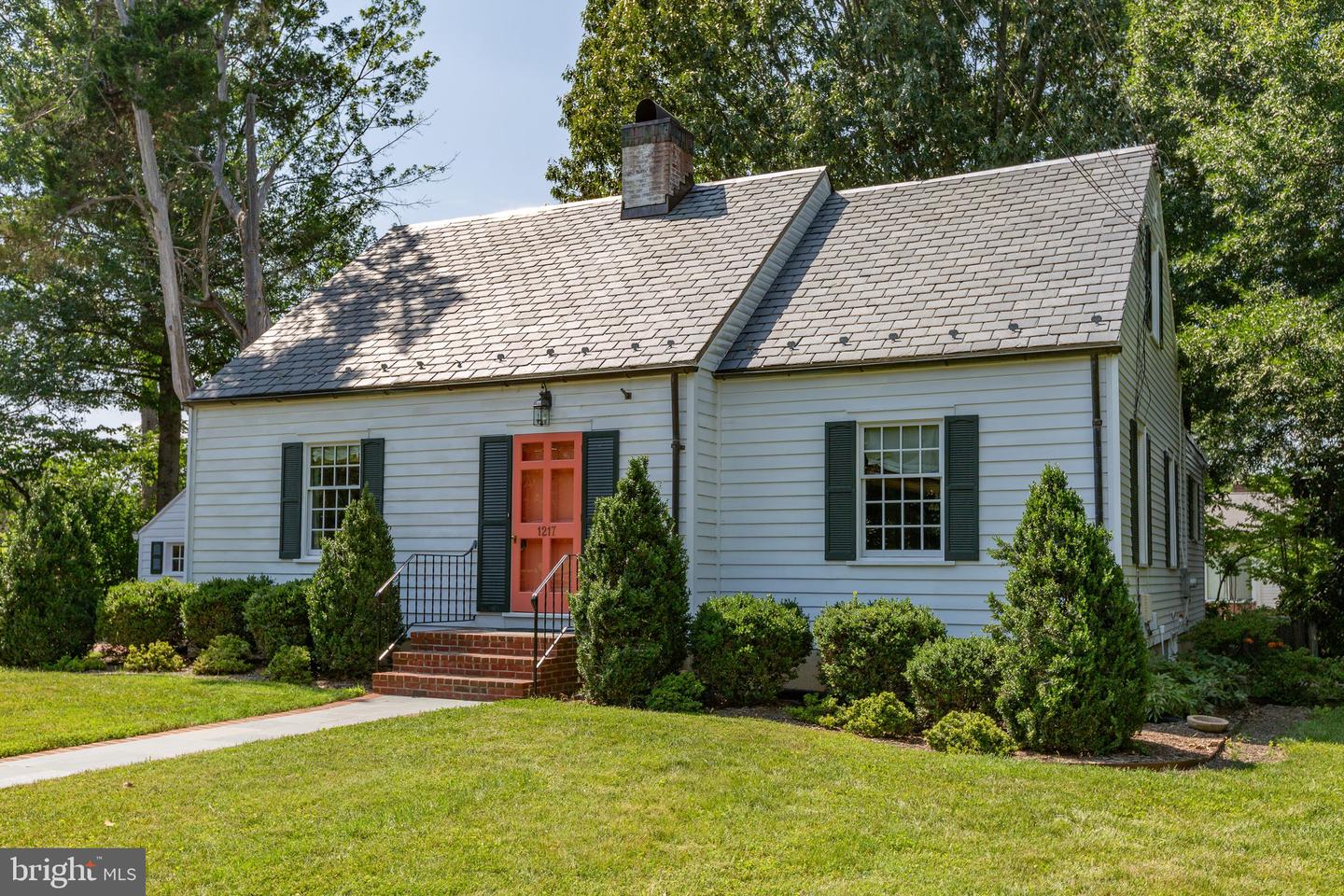Welcome to 1217 Brent Street, a rare gem nestled in the heart of Fredericksburg’s highly sought-after College Heights neighborhood. Built in 1933 and cherished by only two owners in its rich history, this timeless home exudes character, grace, and a sense of legacy that's hard to find. Located just half a block from the main entrance to the University of Mary Washington, it offers the perfect blend of historic charm, thoughtful updates, and gracious living both indoors and out.
There are two ways to enter this wonderful home -- step inside through the charming slate-floored breezeway and discover a home that has been lovingly maintained and modernized, or, come up the front steps and enter into the vestibule that leads to the living room. Thoughtful changes have been made through the years to make the house elegant and relevant for today's lifestyle. The main level showcases refinished light hardwood floors, detailed crown moulding throughout, and a gracious layout designed for comfort and style.
The living room centers around a cozy gas fireplace, while the formal dining room features a built-in corner cupboard—ideal for showcasing heirlooms or entertaining with ease. Large windows on the back of the house look out onto the magical backyard with shady pockets and sunny spots to entertain.
Custom built-ins line the end of the family room which flows seamlessly into the open kitchen, where white hardwood cabinetry, granite counters, stainless steel appliances, under-cabinet and recessed lighting come together to create a bright, functional space. The laundry room includes cabinetry and granite counters for added convenience. This also serves as a mudroom and oversized pantry that has access to the backyard.
Also on the main level is a versatile study, home office, or bedroom with built-in cabinetry, a full bath, and a second bedroom—perfect for guests or multi-generational living. Sellers used this bedroom as their primary bedroom, and it offers a closet which could be expanded, if you wish. This home easily accommodates one level living with the added bonus of additional bedrooms on the upper level.
Upstairs, two spacious bedrooms await, including one with a walk-in closet, and a full bath that completes the second floor. Stunning views of the yard add warmth and charm to these upstairs spaces. The lower level offers even more possibilities with brand new carpet, hardwood flooring in select areas, a full bath, a second kitchen (minus stove) , and multiple rooms ideal for storage, work, or play. With its private exterior entrance, this level has previously served as an income-generating rental, in-law suite, or nanny quarters.
Set on a beautifully landscaped 0.31-acre double city lot, the home’s classic exterior is defined by a stately Buckingham slate roof, elegant copper gutters, and a canopy of mature trees that provide dappled shade to the brick and slate patios. Whether gathered around the fire pit with friends or enjoying a quiet moment in the breezy backyard, the outdoor living spaces are as inviting as the interiors. One patio is brick and the other is slate with a lovely gazebo adorned with lights to make your evenings magical.
Other highlights include a 1½-car attached garage, a private driveway, central air (4 years new), gas heat, and generous storage throughout. The potting shed in the backyard also has Buckingham slate on the front to match the home - another thoughtful touch - and is perfect for gardening tools, additional storage, and a shady spot out of the sun. Kayak racks are mounted on the far side of the garage so you can make your way down to the Rappahannock River and explore all our city has to offer in the way of water sports.
With its unmatched location, deep roots in Fredericksburg’s architectural history, flexible living spaces, and its expansive 0.31-acre lot, 1217 Brent Street is a once-in-a-generation opportunity to own a home with soul in the heart of College Heights.


