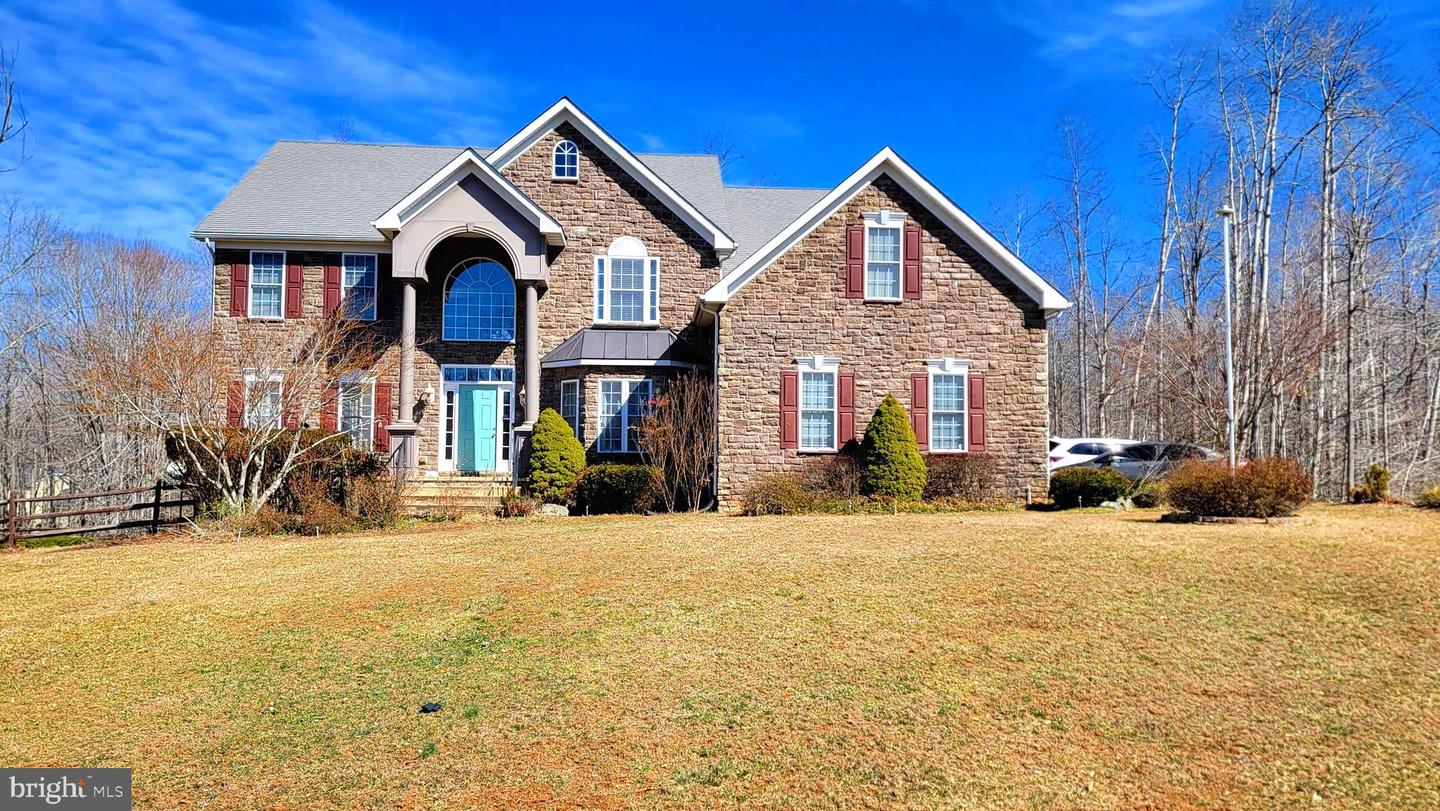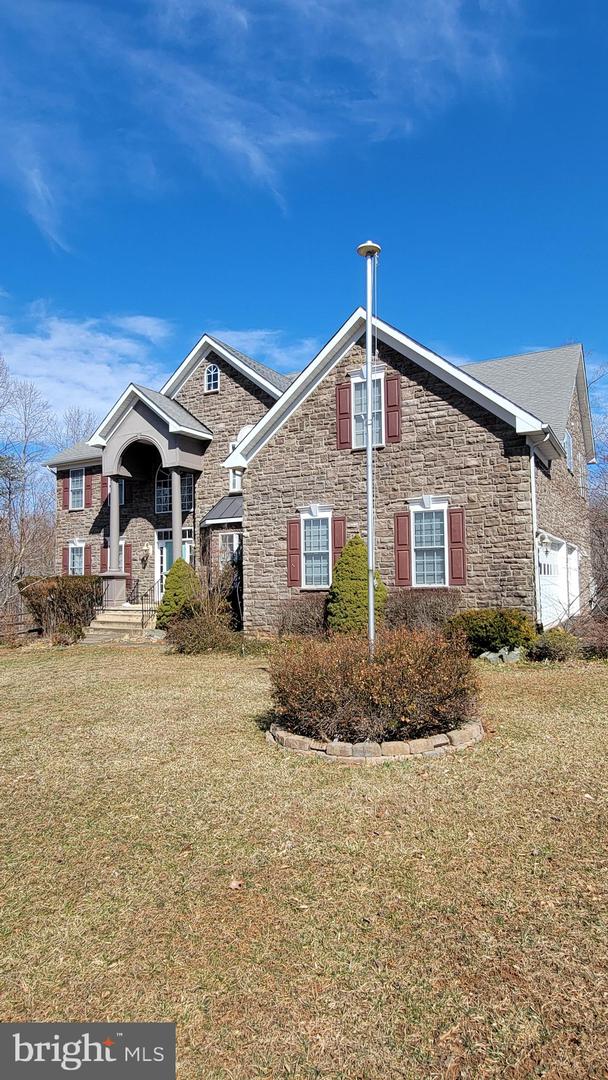


120 Avocet Way, Fredericksburg, VA 22406
$949,900
6
Beds
6
Baths
5,635
Sq Ft
Single Family
Active
Listed by
Jeffrey Misael Mejia
Spring Hill Real Estate, LLC.
Last updated:
July 17, 2025, 01:57 PM
MLS#
VAST2036008
Source:
BRIGHTMLS
About This Home
Home Facts
Single Family
6 Baths
6 Bedrooms
Built in 2006
Price Summary
949,900
$168 per Sq. Ft.
MLS #:
VAST2036008
Last Updated:
July 17, 2025, 01:57 PM
Added:
4 month(s) ago
Rooms & Interior
Bedrooms
Total Bedrooms:
6
Bathrooms
Total Bathrooms:
6
Full Bathrooms:
5
Interior
Living Area:
5,635 Sq. Ft.
Structure
Structure
Architectural Style:
Colonial
Building Area:
5,635 Sq. Ft.
Year Built:
2006
Lot
Lot Size (Sq. Ft):
197,326
Finances & Disclosures
Price:
$949,900
Price per Sq. Ft:
$168 per Sq. Ft.
Contact an Agent
Yes, I would like more information from Coldwell Banker. Please use and/or share my information with a Coldwell Banker agent to contact me about my real estate needs.
By clicking Contact I agree a Coldwell Banker Agent may contact me by phone or text message including by automated means and prerecorded messages about real estate services, and that I can access real estate services without providing my phone number. I acknowledge that I have read and agree to the Terms of Use and Privacy Notice.
Contact an Agent
Yes, I would like more information from Coldwell Banker. Please use and/or share my information with a Coldwell Banker agent to contact me about my real estate needs.
By clicking Contact I agree a Coldwell Banker Agent may contact me by phone or text message including by automated means and prerecorded messages about real estate services, and that I can access real estate services without providing my phone number. I acknowledge that I have read and agree to the Terms of Use and Privacy Notice.