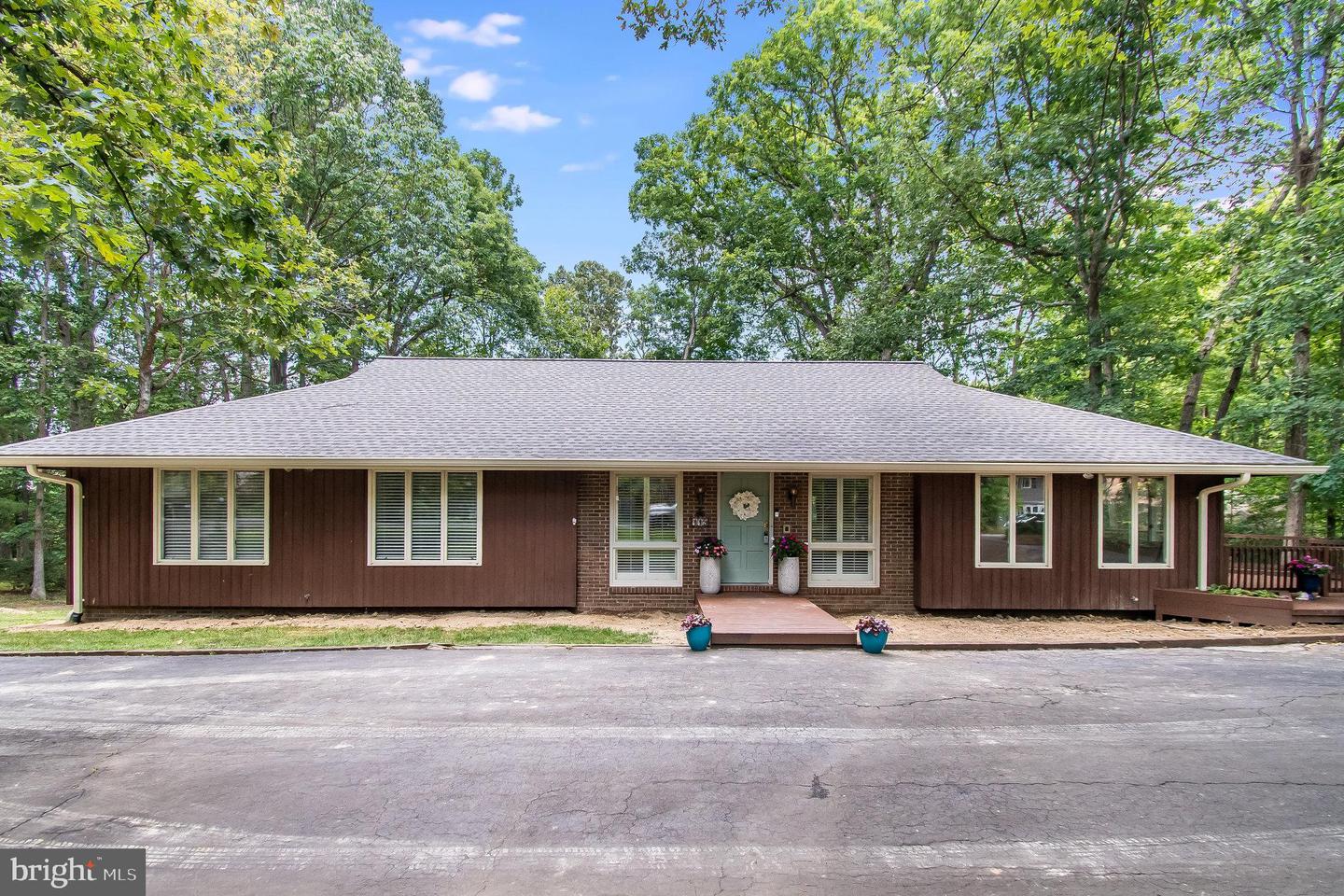PRICE IMPROVEMENT!!! PLUS, MOTIVATED SELLER is giving $10,000 credit to the buyer. Use it to buy down your rate, pay your closing costs, or pay off bills. The current loan is assumable at 3.75% through Freedom Mortgage. The assumption loan has no closing costs and no appraisal is necessary.
Welcome to Argyle Heights! This very unique home has so much to offer. There is living space for everyone in the family to have their own area and space to come together. Each bedroom is oversized and has a built in desk and closet with shelving. The main bedroom is large enough to have a separate sitting area and has adjustable custom built dual closets. The ensuite has built in cabinetry for storage. The Living Room has parquet flooring and the Kitchen has natural cork flooring. The kitchen appliances and Samsung washer/dryer were all replaced in 2016. The cabinets are solid oak and have convenient drawer pull outs. The house is freshly painted, the bedrooms all have new carpeting, there are 2 gas fireplaces and 2 wood burning fireplaces. The 500 gallon propane tank is owned. There is an ADT Smart Home Wi Fi enabled security system as well as an underground Invisible Pet Fence. There are 2 pet collars that will convey. There is an overhead speaker system that runs through out the house. Off of the living room is a spacious Sun Room that overlooks the pool. The pool pump and filter were replaced in 2022. The sun room has it's own HVAC system. The home has 2 HVAC systems and 2-50 gallon Water Heaters. The Sump Pump was replaced in 2023 and both Water Heaters were replaced in 2021. The Gutters and the ROOF were replaced in 2023. In the basement you will find a large mudroom and laundry area , a cedar closet, a wet bar, an office and more! Each room has its own control for the heat in that area. Moving out to the patio you will see the pool and surrounding deck area. There is an outside storage room for the pool equipment, an area for patio furniture and has an area to BBQ or just relax. The mature trees bring lots of shade and a beautiful backdrop.
The house is yours to set up to fit your needs. There are the 5 bedrooms, a dining room, a formal living room, a family room, an office, a library room, a pantry in the kitchen and a pantry in the basement, and storage for anything and everything. Perfect for raising your family in, running a home based business in...or BOTH!!!
With the prime location at the end of the cul-de-sac, you will have access to a walking path leading to Ferry Farm Park. You can actually see the park from the front porch! There is also a community pool that you can enjoy for a small fee. This home has been loved and very well cared for. Don't miss out. Schedule your appointment today!
