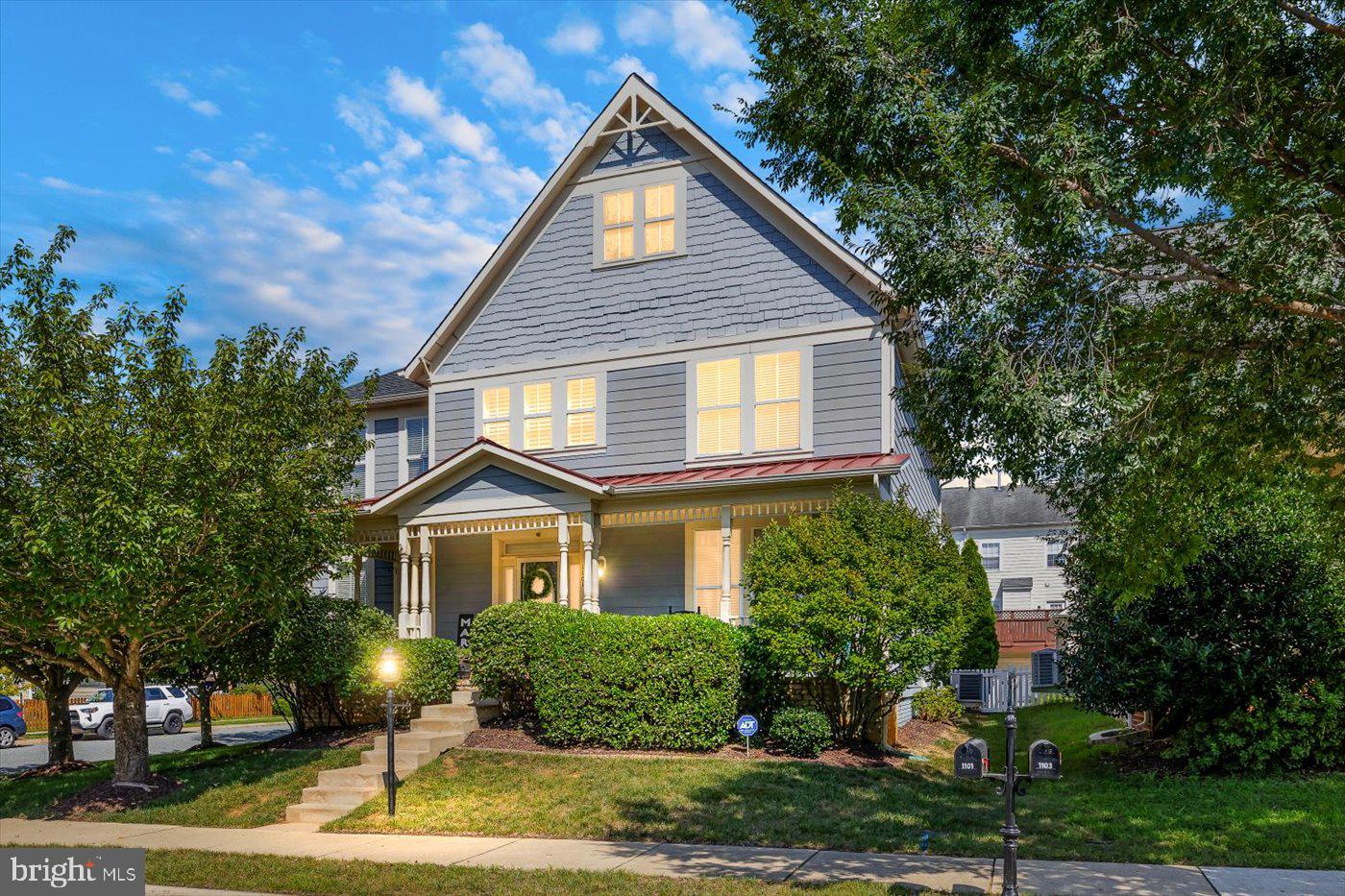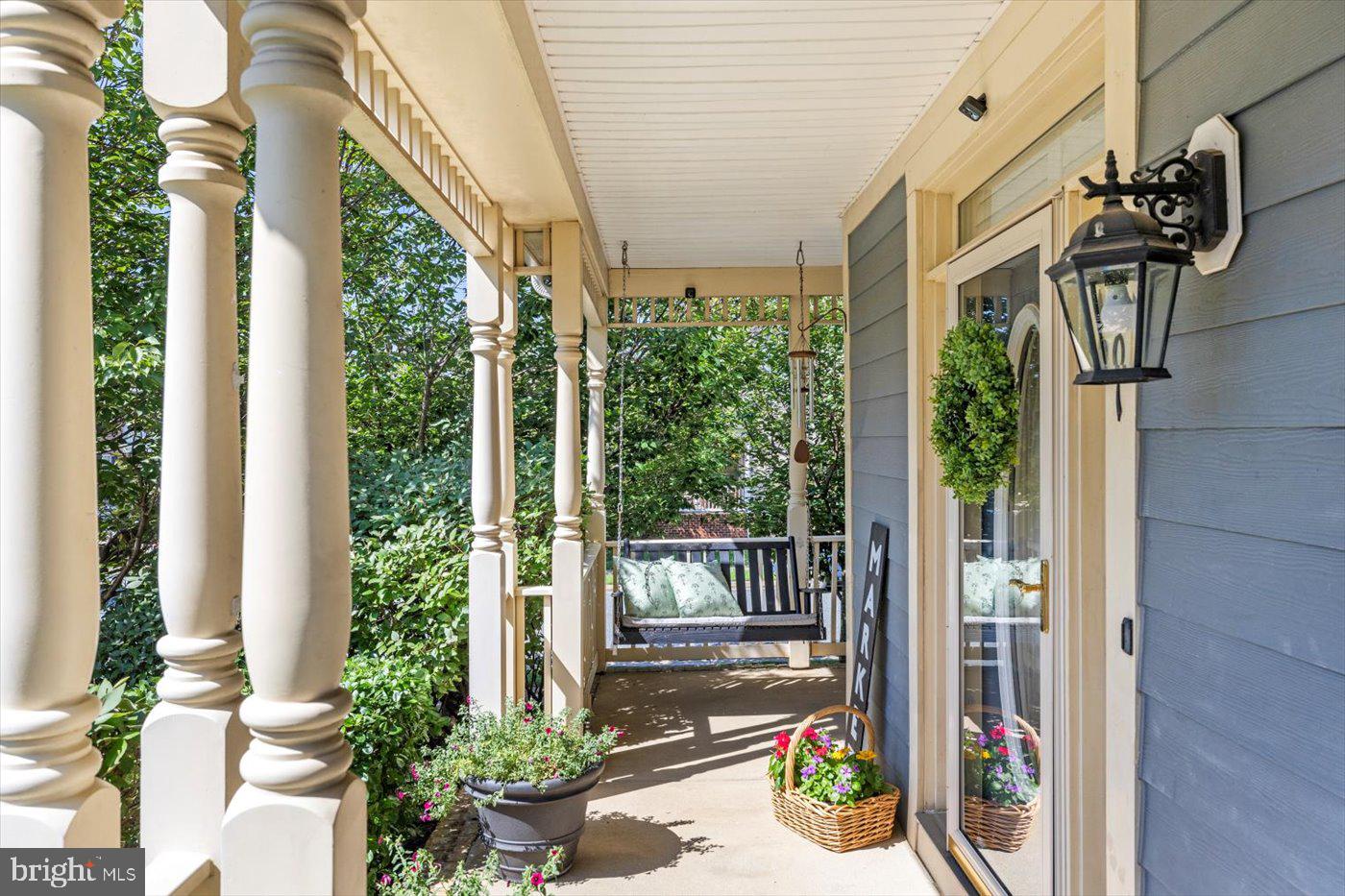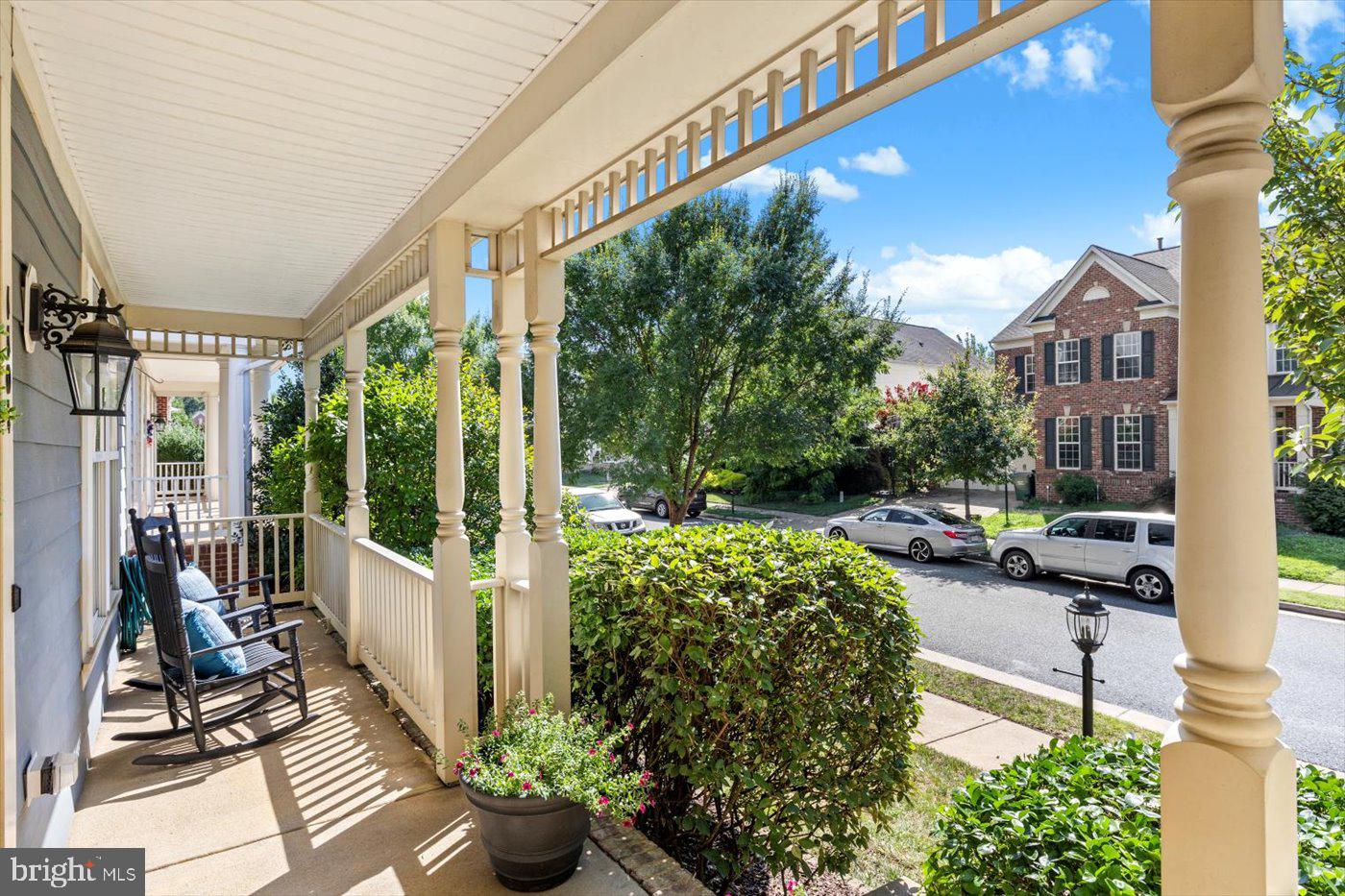


1101 Pickett St, Fredericksburg, VA 22401
Active
Listed by
Amy Cherry Taylor
Porch & Stable Realty, LLC.
Last updated:
July 31, 2025, 04:35 AM
MLS#
VAFB2008690
Source:
BRIGHTMLS
About This Home
Home Facts
Single Family
4 Baths
4 Bedrooms
Built in 2005
Price Summary
619,900
$130 per Sq. Ft.
MLS #:
VAFB2008690
Last Updated:
July 31, 2025, 04:35 AM
Added:
10 hour(s) ago
Rooms & Interior
Bedrooms
Total Bedrooms:
4
Bathrooms
Total Bathrooms:
4
Full Bathrooms:
3
Interior
Living Area:
4,736 Sq. Ft.
Structure
Structure
Architectural Style:
Colonial
Building Area:
4,736 Sq. Ft.
Year Built:
2005
Lot
Lot Size (Sq. Ft):
6,534
Finances & Disclosures
Price:
$619,900
Price per Sq. Ft:
$130 per Sq. Ft.
Contact an Agent
Yes, I would like more information from Coldwell Banker. Please use and/or share my information with a Coldwell Banker agent to contact me about my real estate needs.
By clicking Contact I agree a Coldwell Banker Agent may contact me by phone or text message including by automated means and prerecorded messages about real estate services, and that I can access real estate services without providing my phone number. I acknowledge that I have read and agree to the Terms of Use and Privacy Notice.
Contact an Agent
Yes, I would like more information from Coldwell Banker. Please use and/or share my information with a Coldwell Banker agent to contact me about my real estate needs.
By clicking Contact I agree a Coldwell Banker Agent may contact me by phone or text message including by automated means and prerecorded messages about real estate services, and that I can access real estate services without providing my phone number. I acknowledge that I have read and agree to the Terms of Use and Privacy Notice.