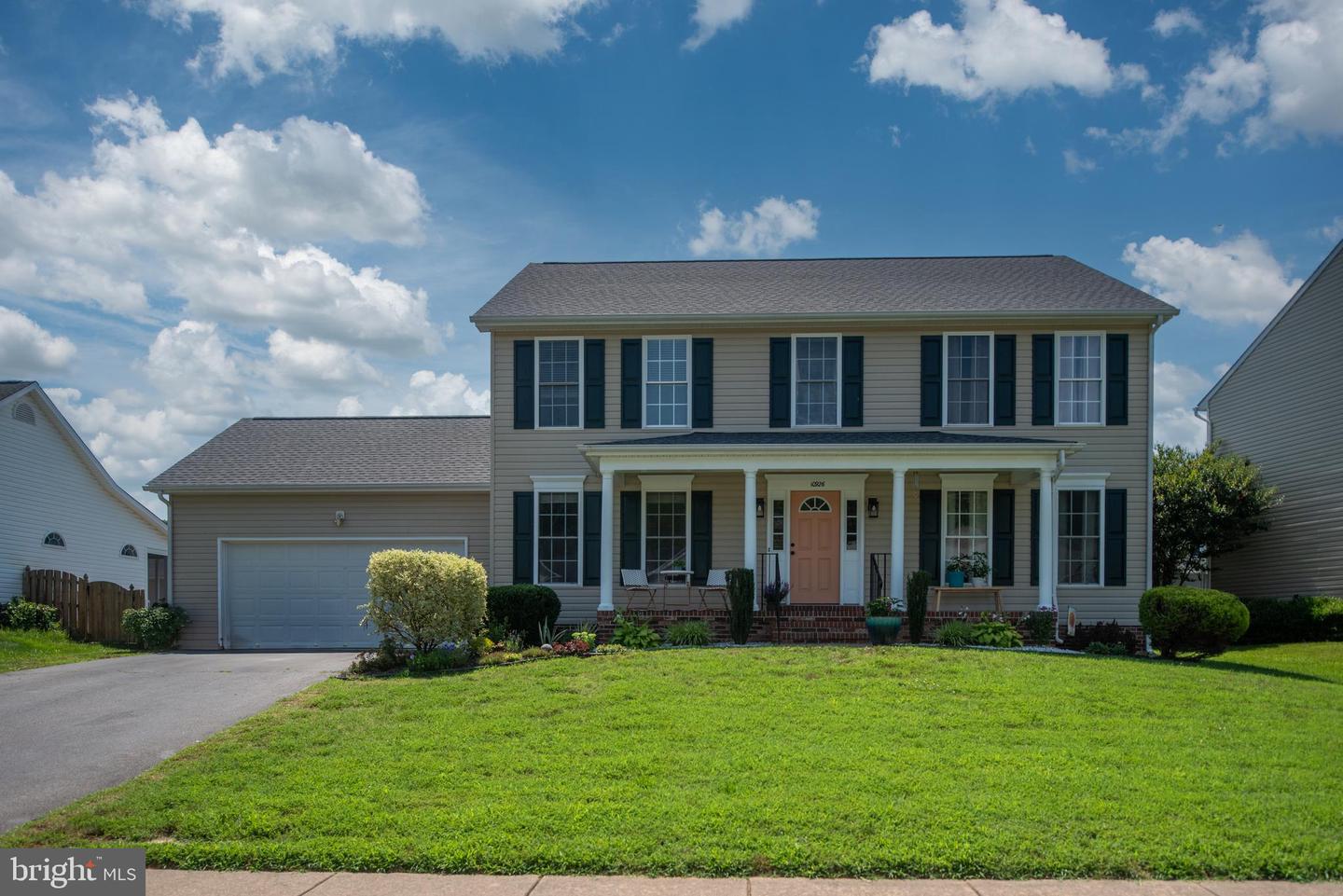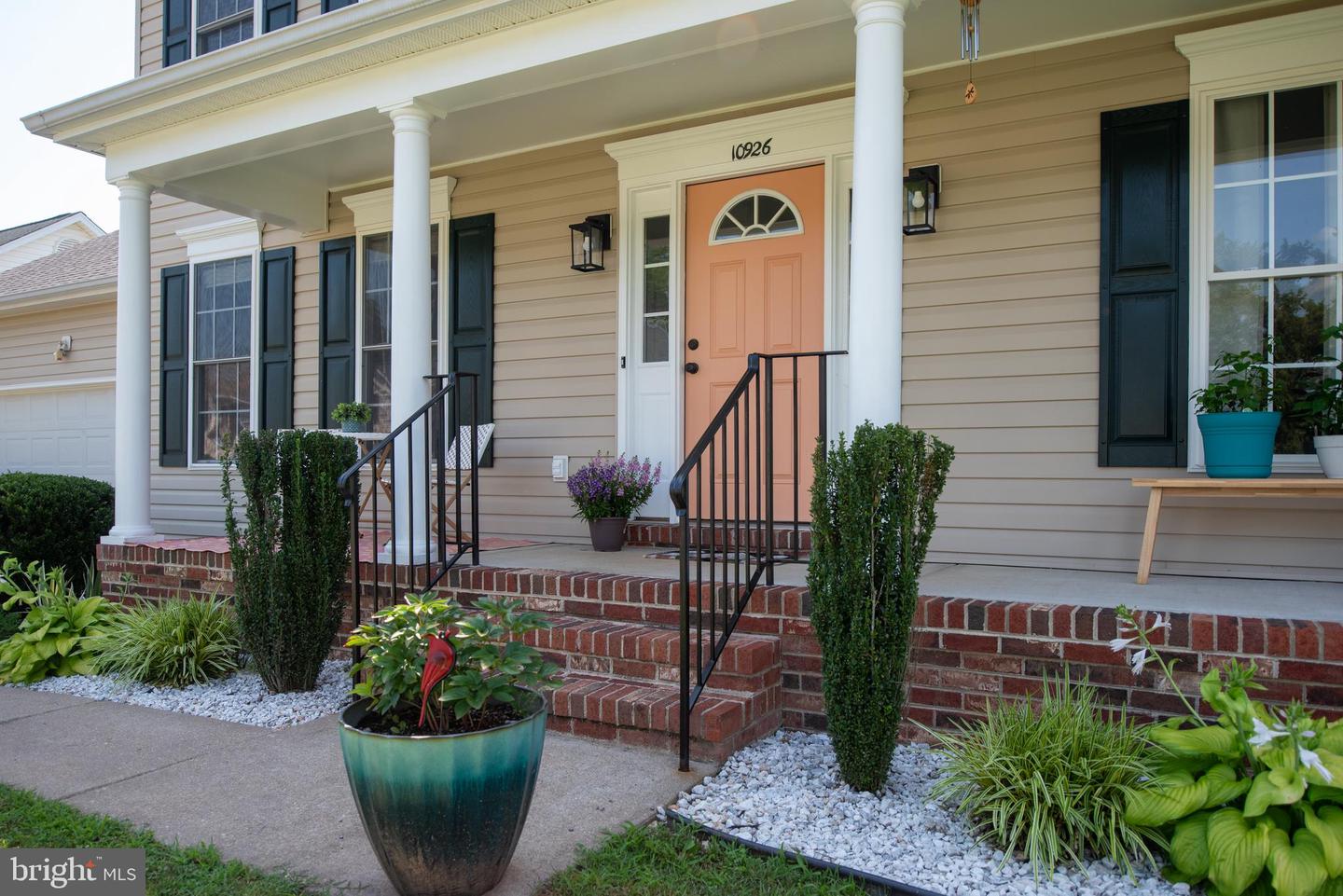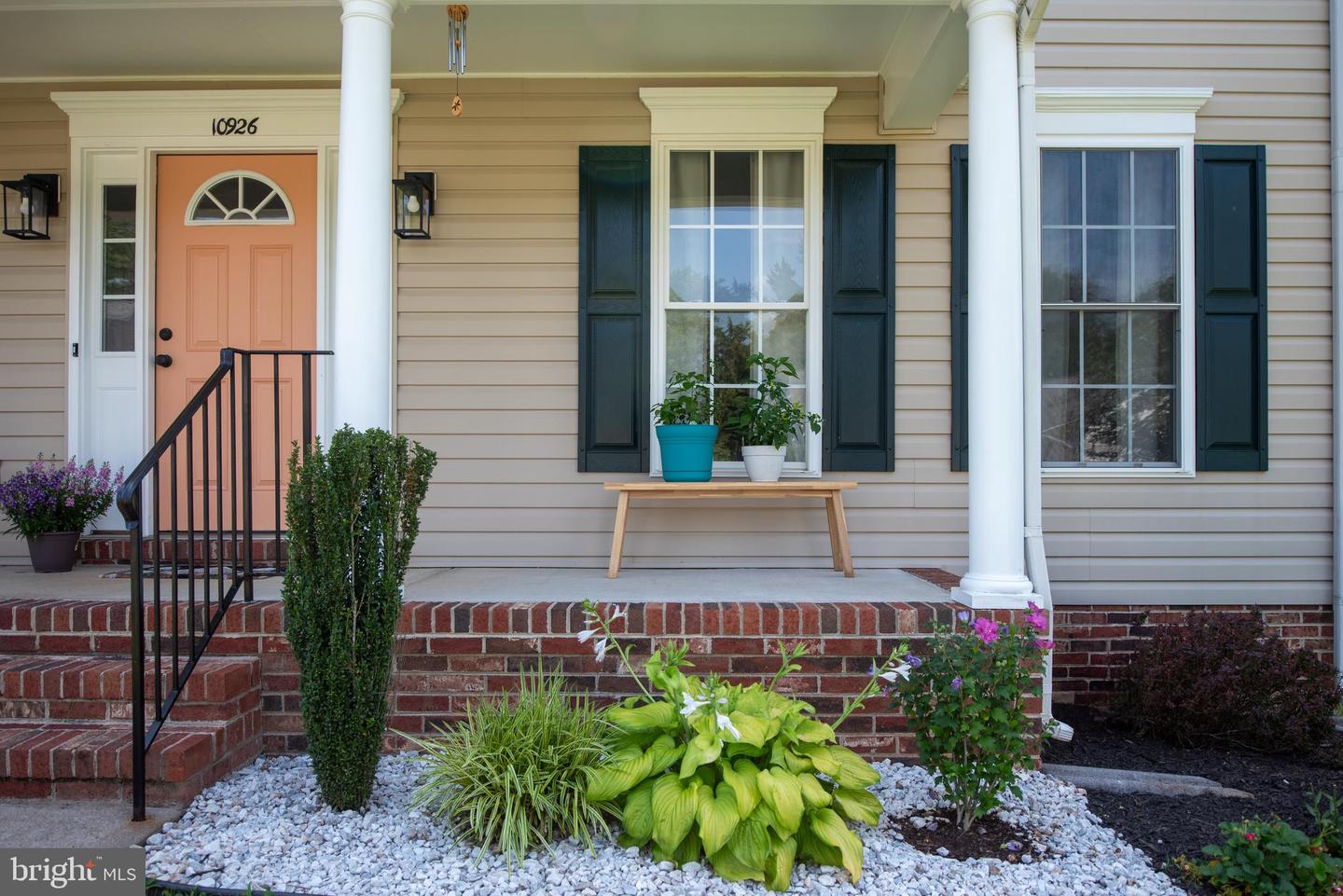


10926 Stacy Run, Fredericksburg, VA 22408
$522,000
4
Beds
3
Baths
2,480
Sq Ft
Single Family
Active
Listed by
Victoria R Clark-Jennings
Berkshire Hathaway HomeServices Penfed Realty
Last updated:
July 23, 2025, 01:48 PM
MLS#
VASP2034338
Source:
BRIGHTMLS
About This Home
Home Facts
Single Family
3 Baths
4 Bedrooms
Built in 2003
Price Summary
522,000
$210 per Sq. Ft.
MLS #:
VASP2034338
Last Updated:
July 23, 2025, 01:48 PM
Added:
a month ago
Rooms & Interior
Bedrooms
Total Bedrooms:
4
Bathrooms
Total Bathrooms:
3
Full Bathrooms:
2
Interior
Living Area:
2,480 Sq. Ft.
Structure
Structure
Architectural Style:
Colonial
Building Area:
2,480 Sq. Ft.
Year Built:
2003
Lot
Lot Size (Sq. Ft):
8,712
Finances & Disclosures
Price:
$522,000
Price per Sq. Ft:
$210 per Sq. Ft.
Contact an Agent
Yes, I would like more information from Coldwell Banker. Please use and/or share my information with a Coldwell Banker agent to contact me about my real estate needs.
By clicking Contact I agree a Coldwell Banker Agent may contact me by phone or text message including by automated means and prerecorded messages about real estate services, and that I can access real estate services without providing my phone number. I acknowledge that I have read and agree to the Terms of Use and Privacy Notice.
Contact an Agent
Yes, I would like more information from Coldwell Banker. Please use and/or share my information with a Coldwell Banker agent to contact me about my real estate needs.
By clicking Contact I agree a Coldwell Banker Agent may contact me by phone or text message including by automated means and prerecorded messages about real estate services, and that I can access real estate services without providing my phone number. I acknowledge that I have read and agree to the Terms of Use and Privacy Notice.