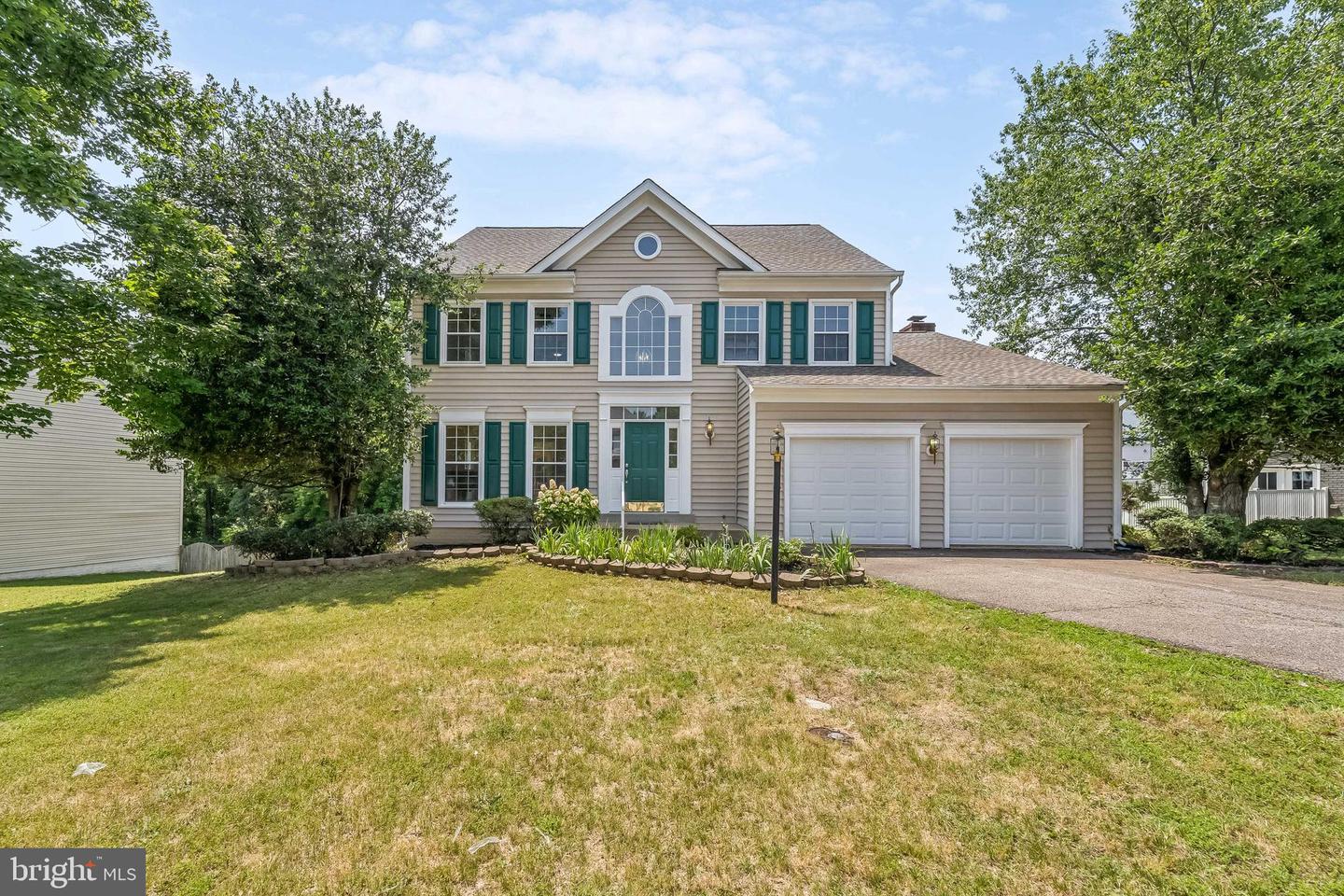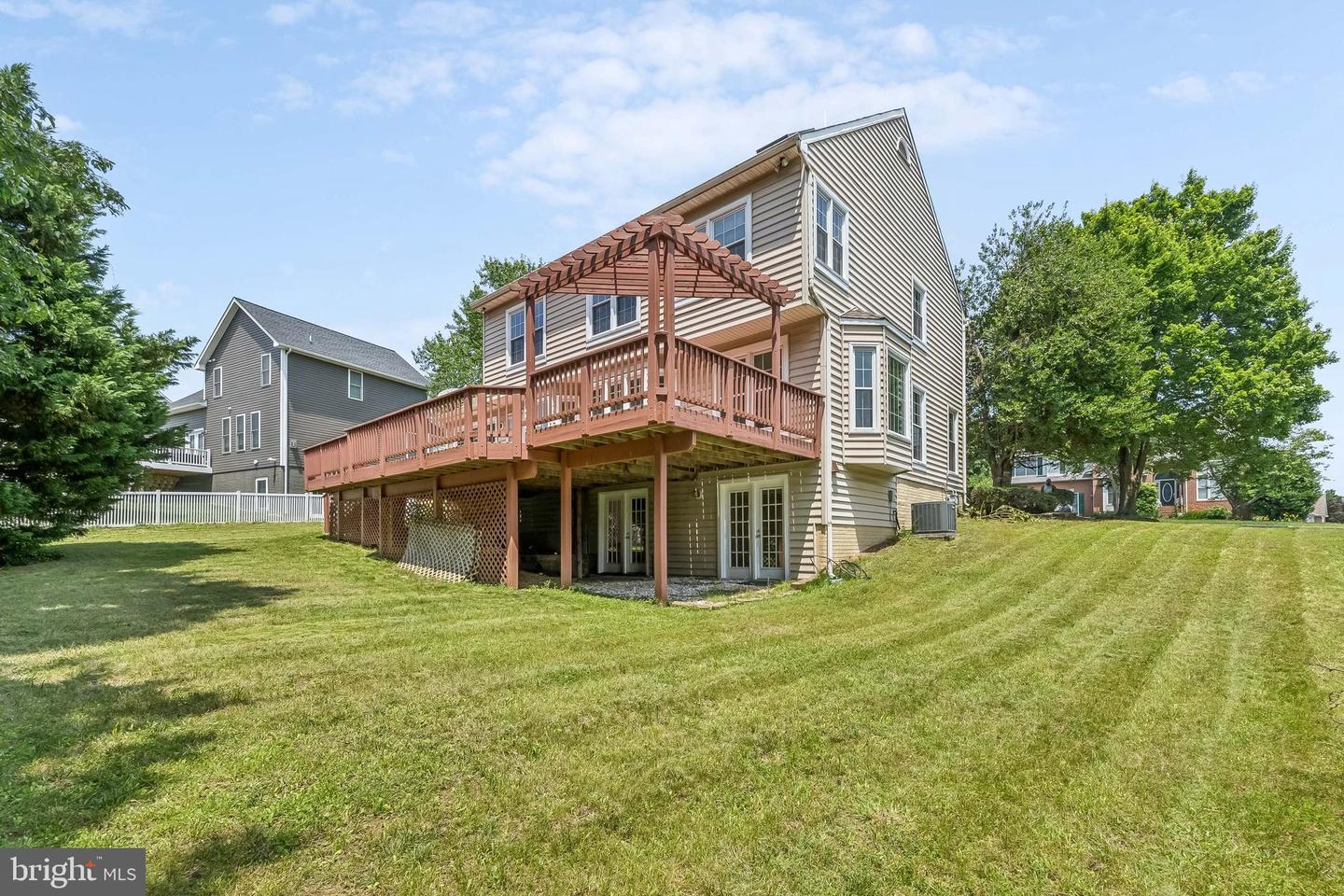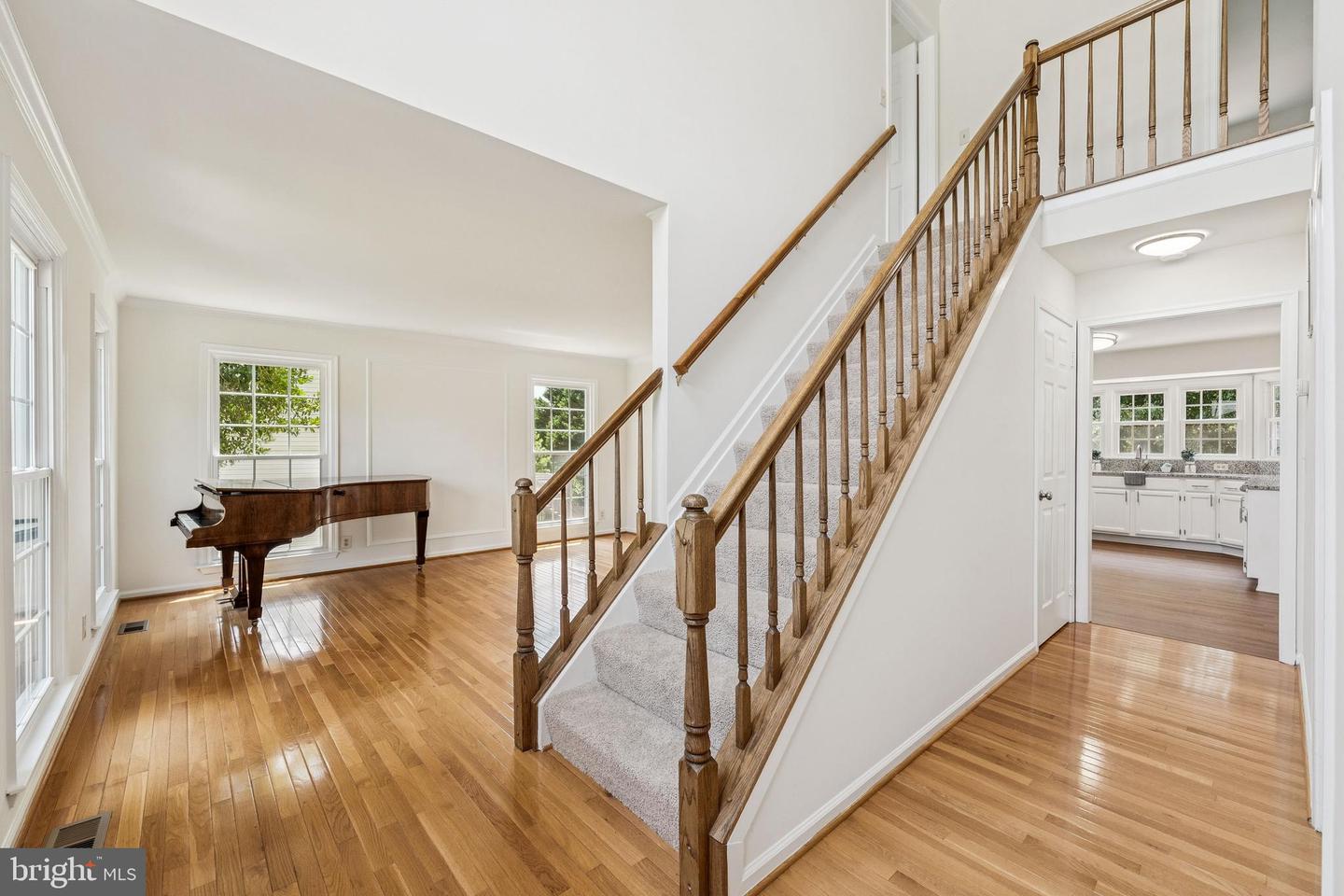


10402 Campbell Dr, Fredericksburg, VA 22408
$550,000
4
Beds
4
Baths
2,925
Sq Ft
Single Family
Active
Listed by
Crystal Victoria Scott
Keller Williams Capital Properties
Last updated:
June 16, 2025, 01:51 PM
MLS#
VASP2033868
Source:
BRIGHTMLS
About This Home
Home Facts
Single Family
4 Baths
4 Bedrooms
Built in 1991
Price Summary
550,000
$188 per Sq. Ft.
MLS #:
VASP2033868
Last Updated:
June 16, 2025, 01:51 PM
Added:
3 day(s) ago
Rooms & Interior
Bedrooms
Total Bedrooms:
4
Bathrooms
Total Bathrooms:
4
Full Bathrooms:
2
Interior
Living Area:
2,925 Sq. Ft.
Structure
Structure
Architectural Style:
Colonial
Building Area:
2,925 Sq. Ft.
Year Built:
1991
Lot
Lot Size (Sq. Ft):
10,018
Finances & Disclosures
Price:
$550,000
Price per Sq. Ft:
$188 per Sq. Ft.
Contact an Agent
Yes, I would like more information from Coldwell Banker. Please use and/or share my information with a Coldwell Banker agent to contact me about my real estate needs.
By clicking Contact I agree a Coldwell Banker Agent may contact me by phone or text message including by automated means and prerecorded messages about real estate services, and that I can access real estate services without providing my phone number. I acknowledge that I have read and agree to the Terms of Use and Privacy Notice.
Contact an Agent
Yes, I would like more information from Coldwell Banker. Please use and/or share my information with a Coldwell Banker agent to contact me about my real estate needs.
By clicking Contact I agree a Coldwell Banker Agent may contact me by phone or text message including by automated means and prerecorded messages about real estate services, and that I can access real estate services without providing my phone number. I acknowledge that I have read and agree to the Terms of Use and Privacy Notice.