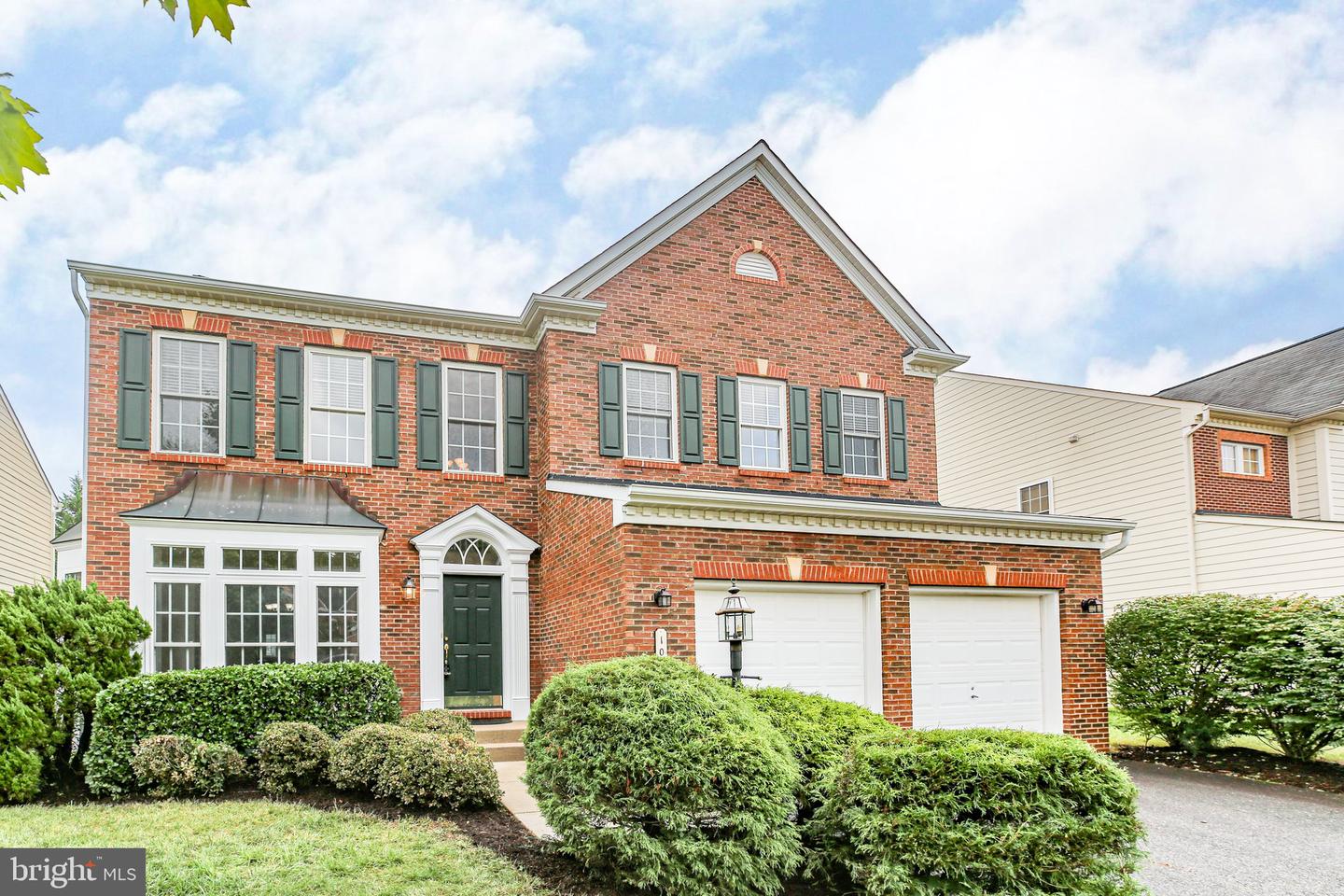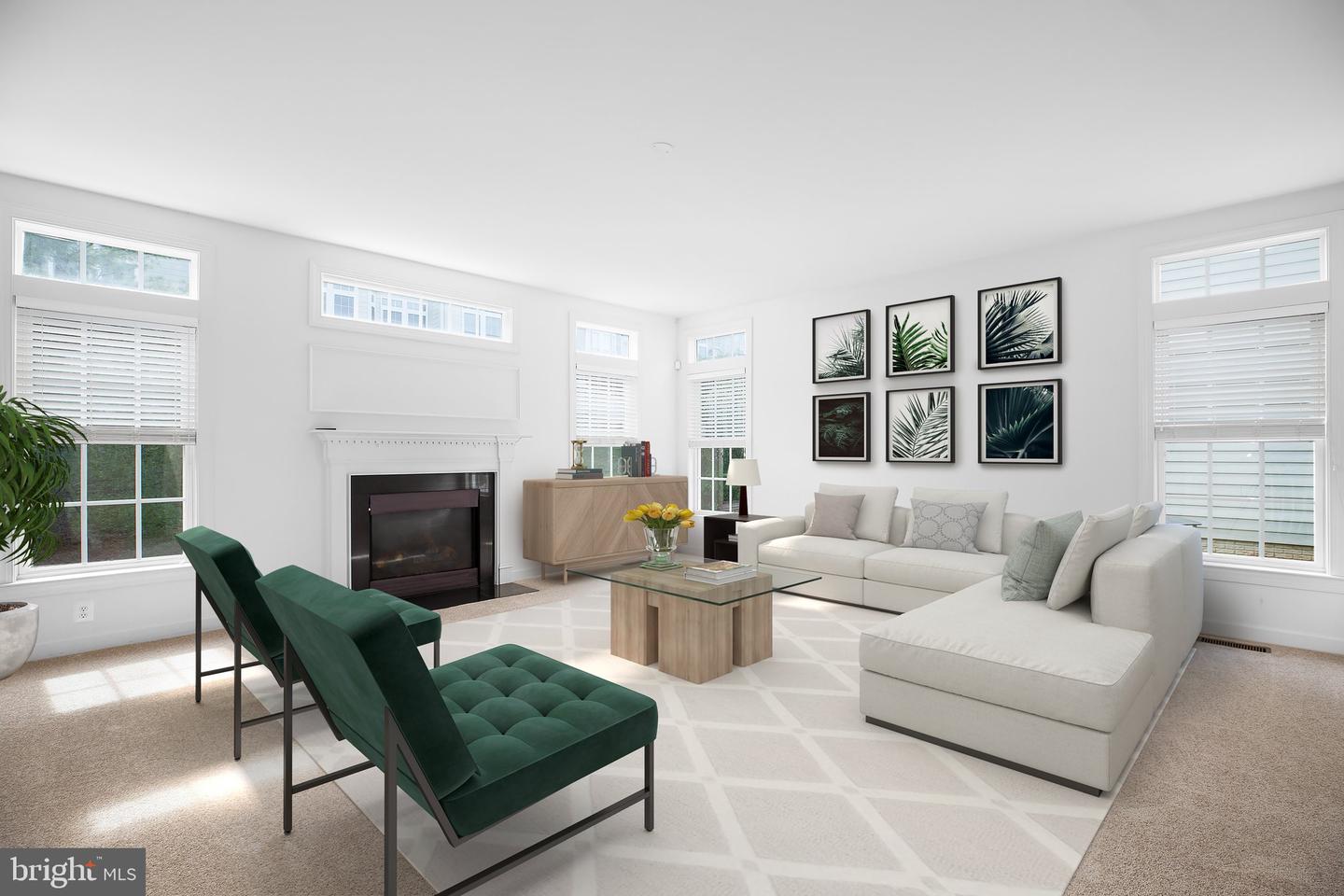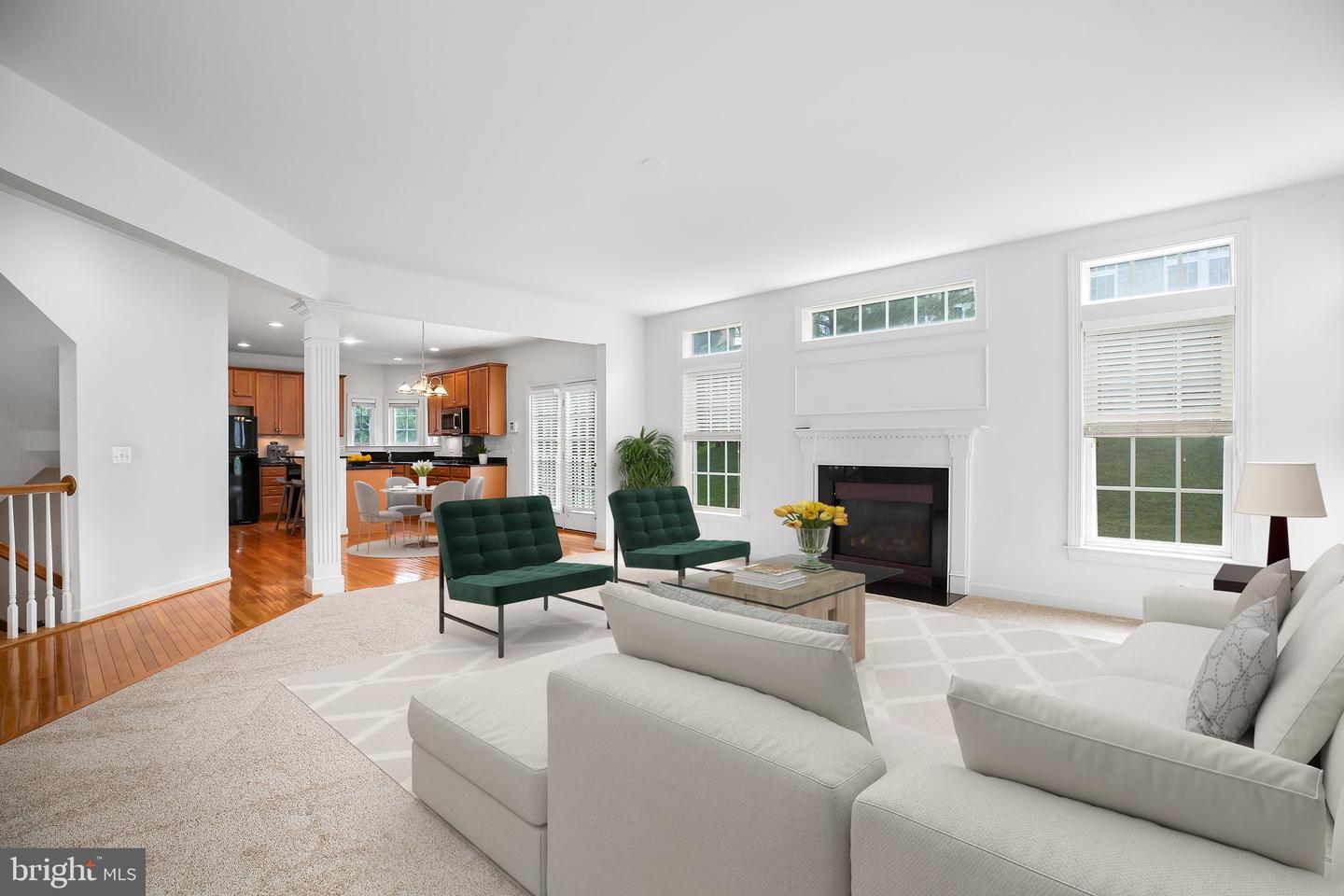


1002 Dorthea Ct, Fredericksburg, VA 22401
$629,900
4
Beds
4
Baths
3,165
Sq Ft
Single Family
Active
Listed by
Brooke D Miller
Long & Foster Real Estate, Inc.
Last updated:
November 18, 2025, 02:58 PM
MLS#
VAFB2009196
Source:
BRIGHTMLS
About This Home
Home Facts
Single Family
4 Baths
4 Bedrooms
Built in 2005
Price Summary
629,900
$199 per Sq. Ft.
MLS #:
VAFB2009196
Last Updated:
November 18, 2025, 02:58 PM
Added:
21 day(s) ago
Rooms & Interior
Bedrooms
Total Bedrooms:
4
Bathrooms
Total Bathrooms:
4
Full Bathrooms:
3
Interior
Living Area:
3,165 Sq. Ft.
Structure
Structure
Architectural Style:
Colonial, Traditional
Building Area:
3,165 Sq. Ft.
Year Built:
2005
Finances & Disclosures
Price:
$629,900
Price per Sq. Ft:
$199 per Sq. Ft.
Contact an Agent
Yes, I would like more information from Coldwell Banker. Please use and/or share my information with a Coldwell Banker agent to contact me about my real estate needs.
By clicking Contact I agree a Coldwell Banker Agent may contact me by phone or text message including by automated means and prerecorded messages about real estate services, and that I can access real estate services without providing my phone number. I acknowledge that I have read and agree to the Terms of Use and Privacy Notice.
Contact an Agent
Yes, I would like more information from Coldwell Banker. Please use and/or share my information with a Coldwell Banker agent to contact me about my real estate needs.
By clicking Contact I agree a Coldwell Banker Agent may contact me by phone or text message including by automated means and prerecorded messages about real estate services, and that I can access real estate services without providing my phone number. I acknowledge that I have read and agree to the Terms of Use and Privacy Notice.