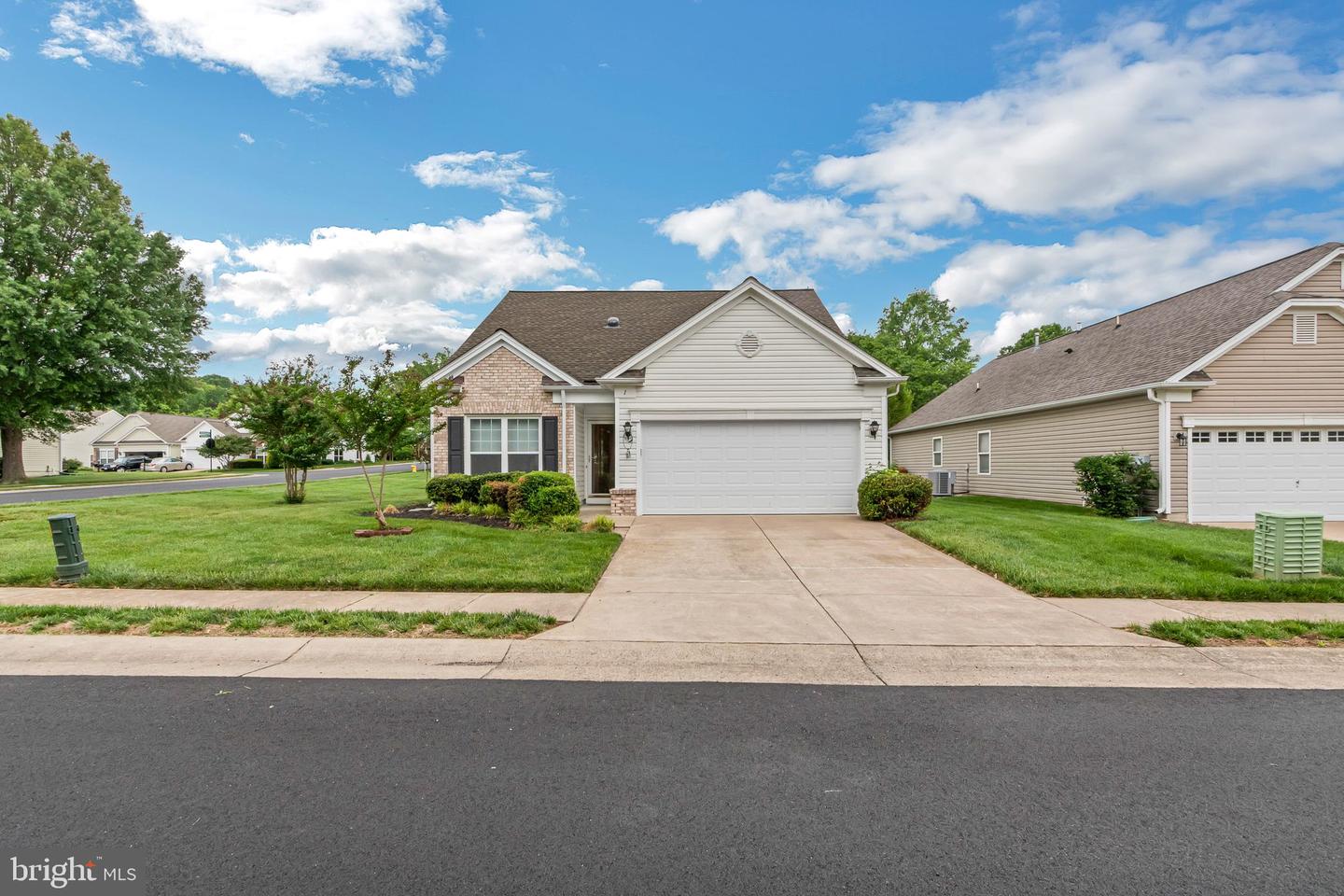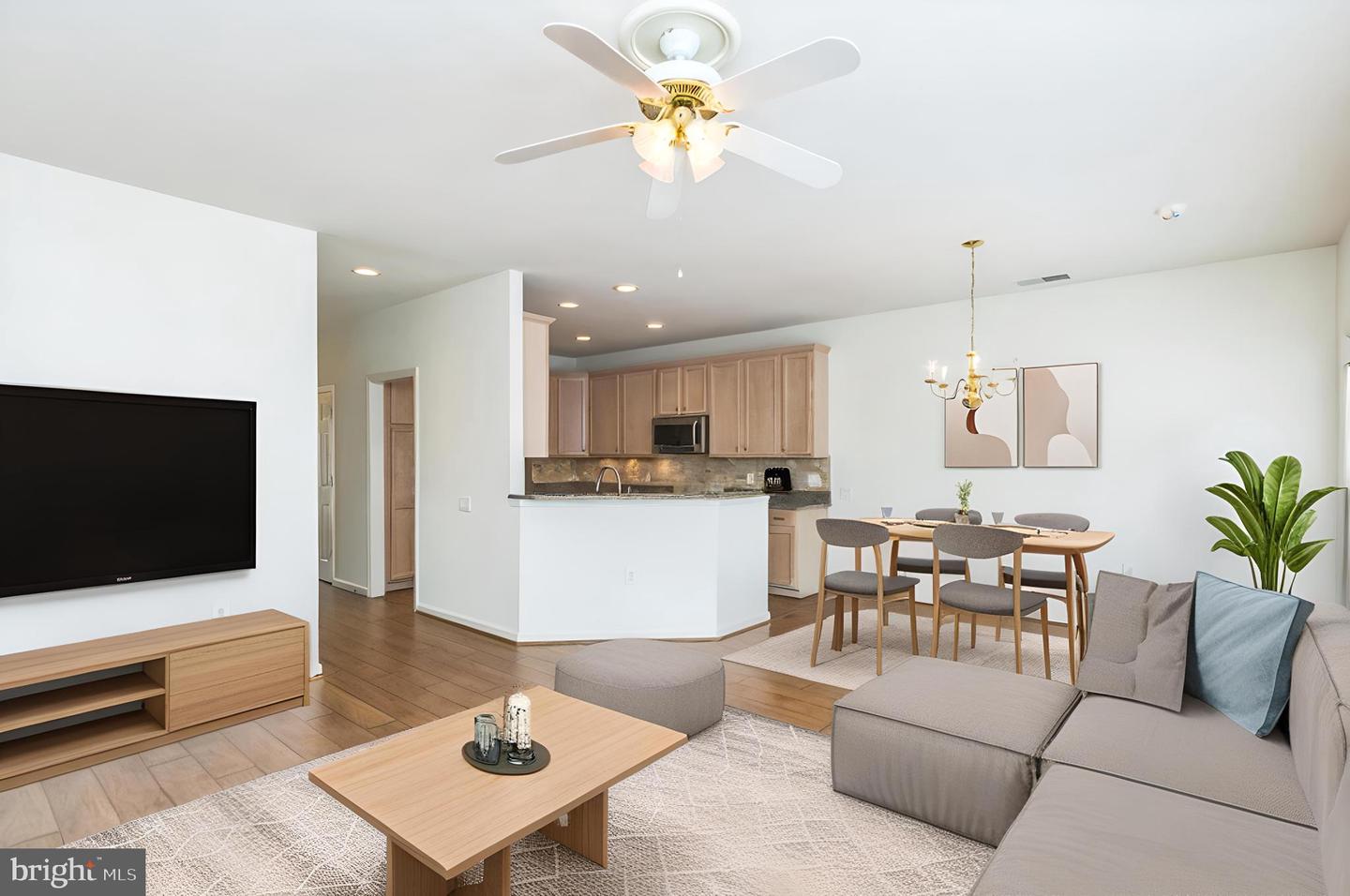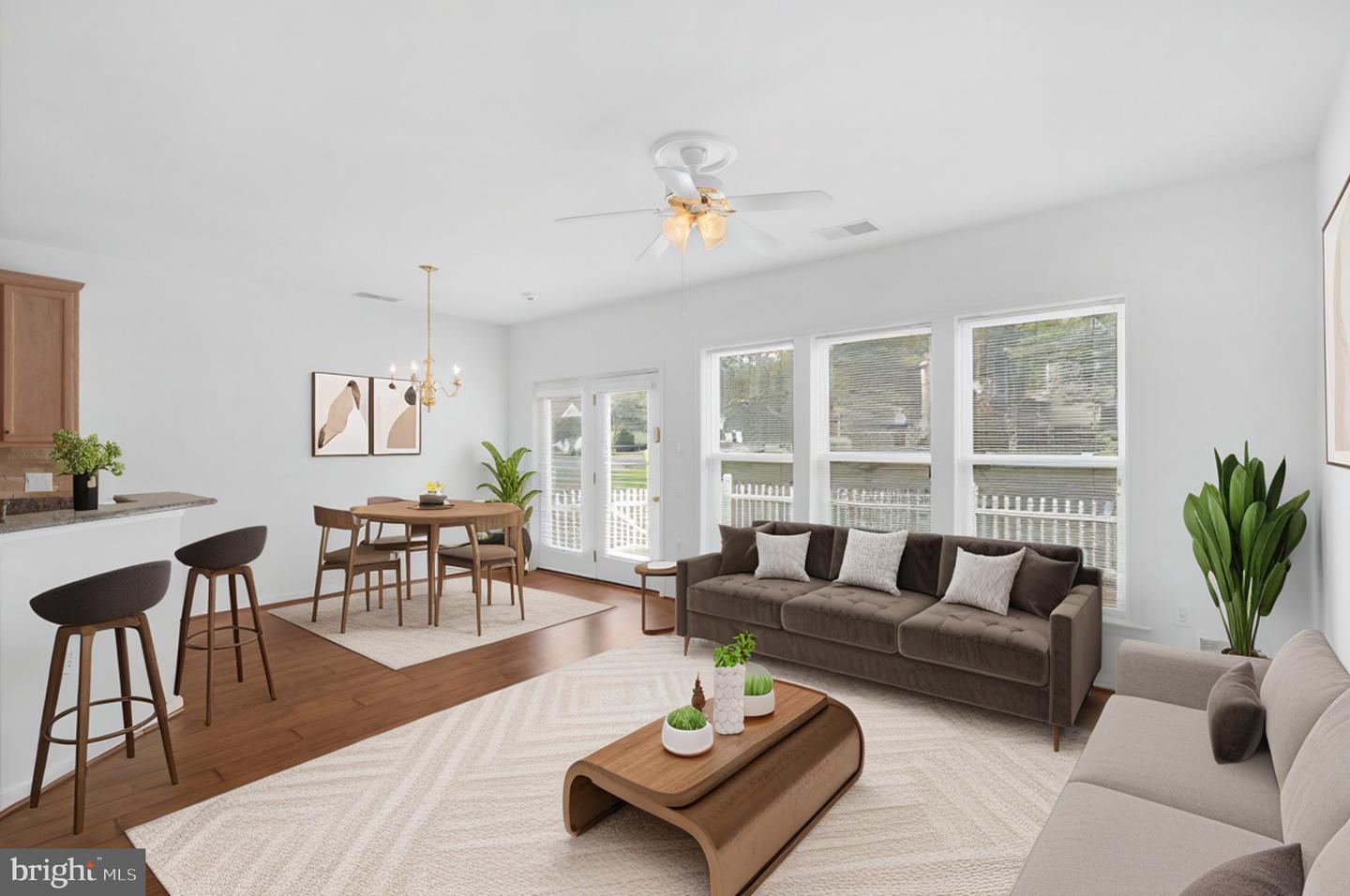1 Ashland Cir, Fredericksburg, VA 22406
$365,000
2
Beds
2
Baths
1,202
Sq Ft
Single Family
Coming Soon
Listed by
Michael J Gillies
Dimitri Ivan Albritton
eXp Realty, LLC.
Last updated:
May 7, 2025, 05:34 PM
MLS#
VAST2037104
Source:
BRIGHTMLS
About This Home
Home Facts
Single Family
2 Baths
2 Bedrooms
Built in 2002
Price Summary
365,000
$303 per Sq. Ft.
MLS #:
VAST2037104
Last Updated:
May 7, 2025, 05:34 PM
Added:
2 day(s) ago
Rooms & Interior
Bedrooms
Total Bedrooms:
2
Bathrooms
Total Bathrooms:
2
Full Bathrooms:
2
Interior
Living Area:
1,202 Sq. Ft.
Structure
Structure
Architectural Style:
Ranch/Rambler
Building Area:
1,202 Sq. Ft.
Year Built:
2002
Lot
Lot Size (Sq. Ft):
11,325
Finances & Disclosures
Price:
$365,000
Price per Sq. Ft:
$303 per Sq. Ft.
See this home in person
Attend an upcoming open house
Sat, May 10
12:00 PM - 02:00 PMContact an Agent
Yes, I would like more information from Coldwell Banker. Please use and/or share my information with a Coldwell Banker agent to contact me about my real estate needs.
By clicking Contact I agree a Coldwell Banker Agent may contact me by phone or text message including by automated means and prerecorded messages about real estate services, and that I can access real estate services without providing my phone number. I acknowledge that I have read and agree to the Terms of Use and Privacy Notice.
Contact an Agent
Yes, I would like more information from Coldwell Banker. Please use and/or share my information with a Coldwell Banker agent to contact me about my real estate needs.
By clicking Contact I agree a Coldwell Banker Agent may contact me by phone or text message including by automated means and prerecorded messages about real estate services, and that I can access real estate services without providing my phone number. I acknowledge that I have read and agree to the Terms of Use and Privacy Notice.


