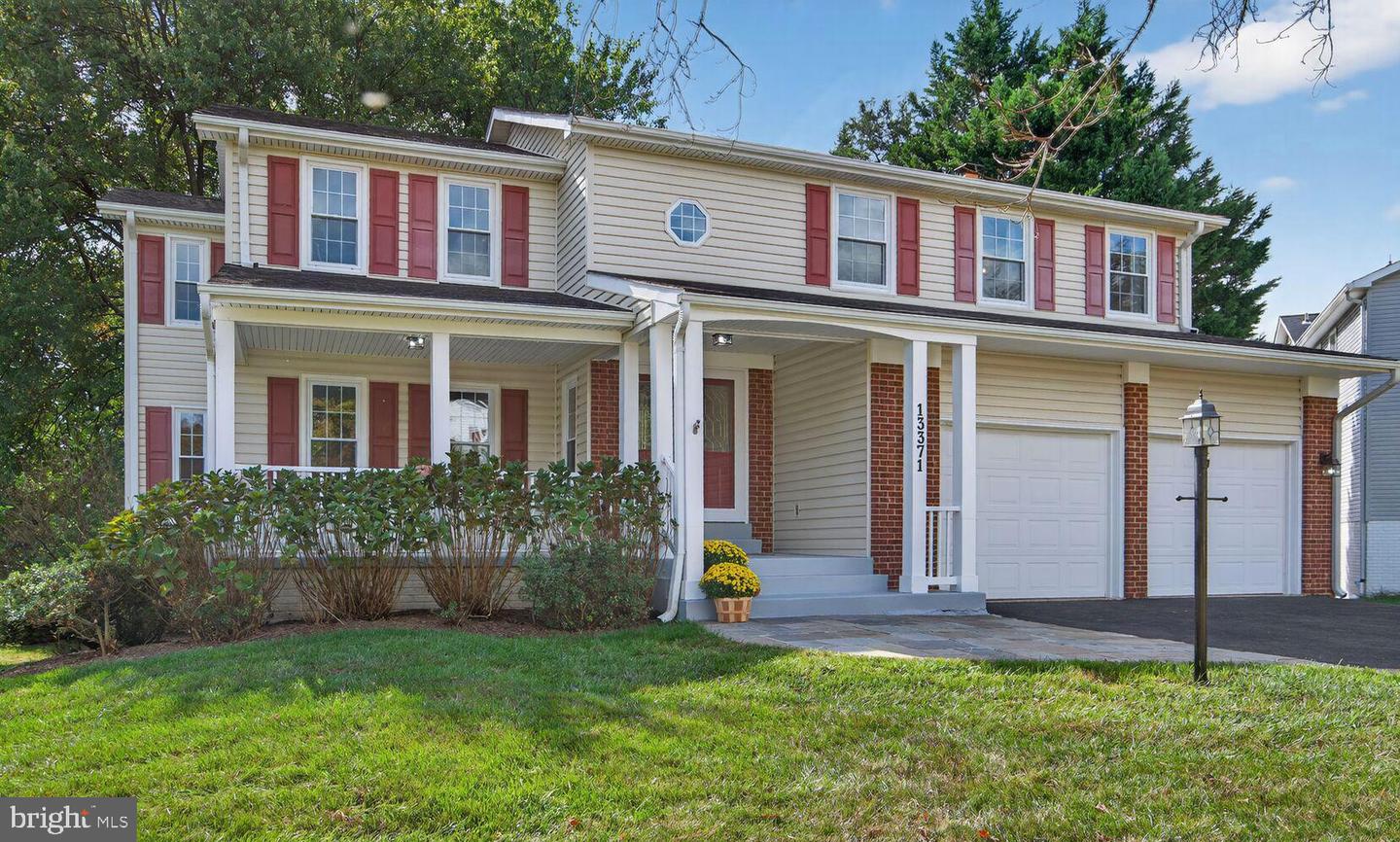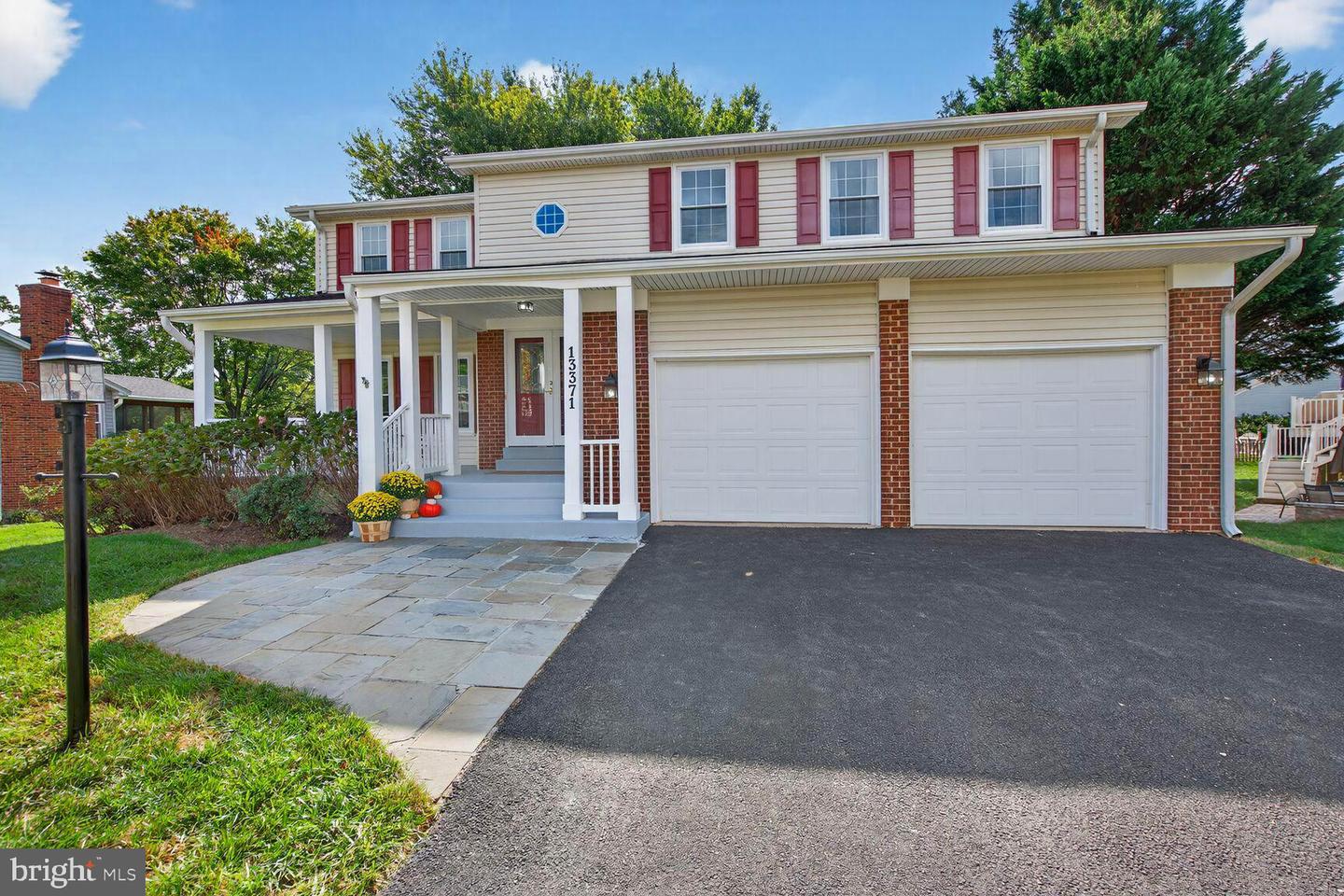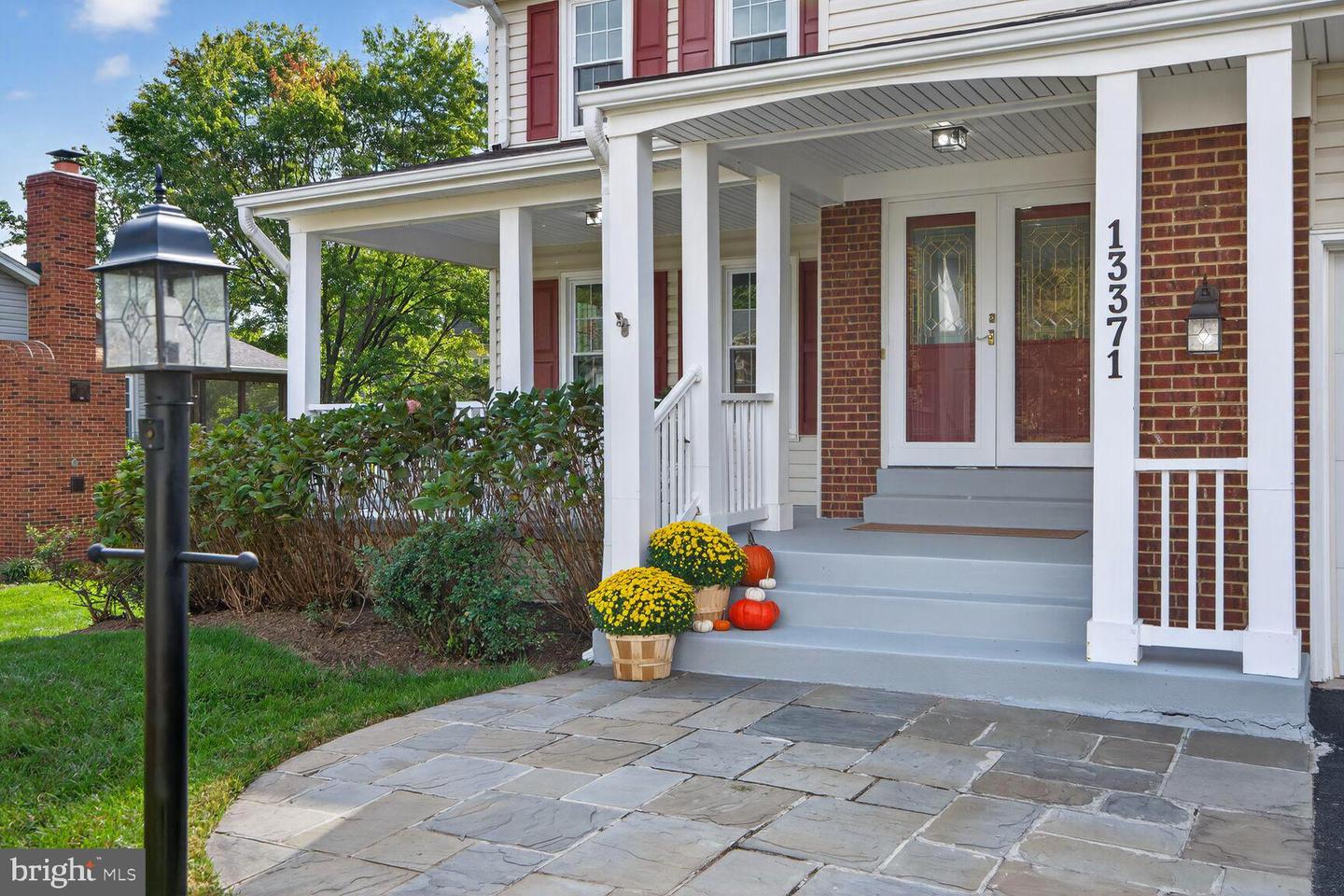


13371 Teaberry Ct, Fairfax, VA 22033
$998,000
5
Beds
4
Baths
3,304
Sq Ft
Single Family
Active
Listed by
Shelly L Porter
Century 21 Redwood Realty
Last updated:
October 8, 2025, 01:58 PM
MLS#
VAFX2270150
Source:
BRIGHTMLS
About This Home
Home Facts
Single Family
4 Baths
5 Bedrooms
Built in 1986
Price Summary
998,000
$302 per Sq. Ft.
MLS #:
VAFX2270150
Last Updated:
October 8, 2025, 01:58 PM
Added:
5 day(s) ago
Rooms & Interior
Bedrooms
Total Bedrooms:
5
Bathrooms
Total Bathrooms:
4
Full Bathrooms:
3
Interior
Living Area:
3,304 Sq. Ft.
Structure
Structure
Architectural Style:
Colonial
Building Area:
3,304 Sq. Ft.
Year Built:
1986
Lot
Lot Size (Sq. Ft):
11,325
Finances & Disclosures
Price:
$998,000
Price per Sq. Ft:
$302 per Sq. Ft.
Contact an Agent
Yes, I would like more information from Coldwell Banker. Please use and/or share my information with a Coldwell Banker agent to contact me about my real estate needs.
By clicking Contact I agree a Coldwell Banker Agent may contact me by phone or text message including by automated means and prerecorded messages about real estate services, and that I can access real estate services without providing my phone number. I acknowledge that I have read and agree to the Terms of Use and Privacy Notice.
Contact an Agent
Yes, I would like more information from Coldwell Banker. Please use and/or share my information with a Coldwell Banker agent to contact me about my real estate needs.
By clicking Contact I agree a Coldwell Banker Agent may contact me by phone or text message including by automated means and prerecorded messages about real estate services, and that I can access real estate services without providing my phone number. I acknowledge that I have read and agree to the Terms of Use and Privacy Notice.