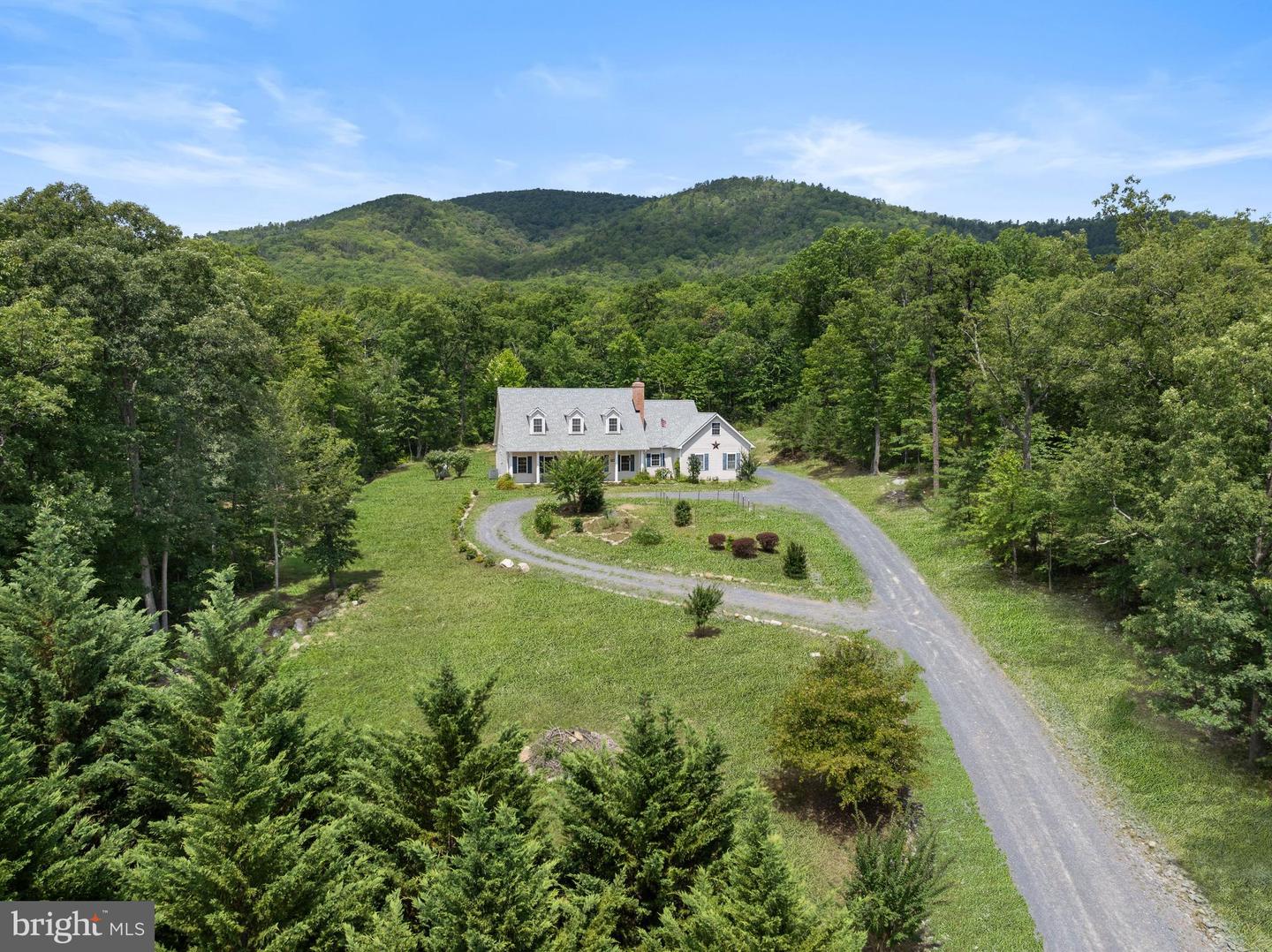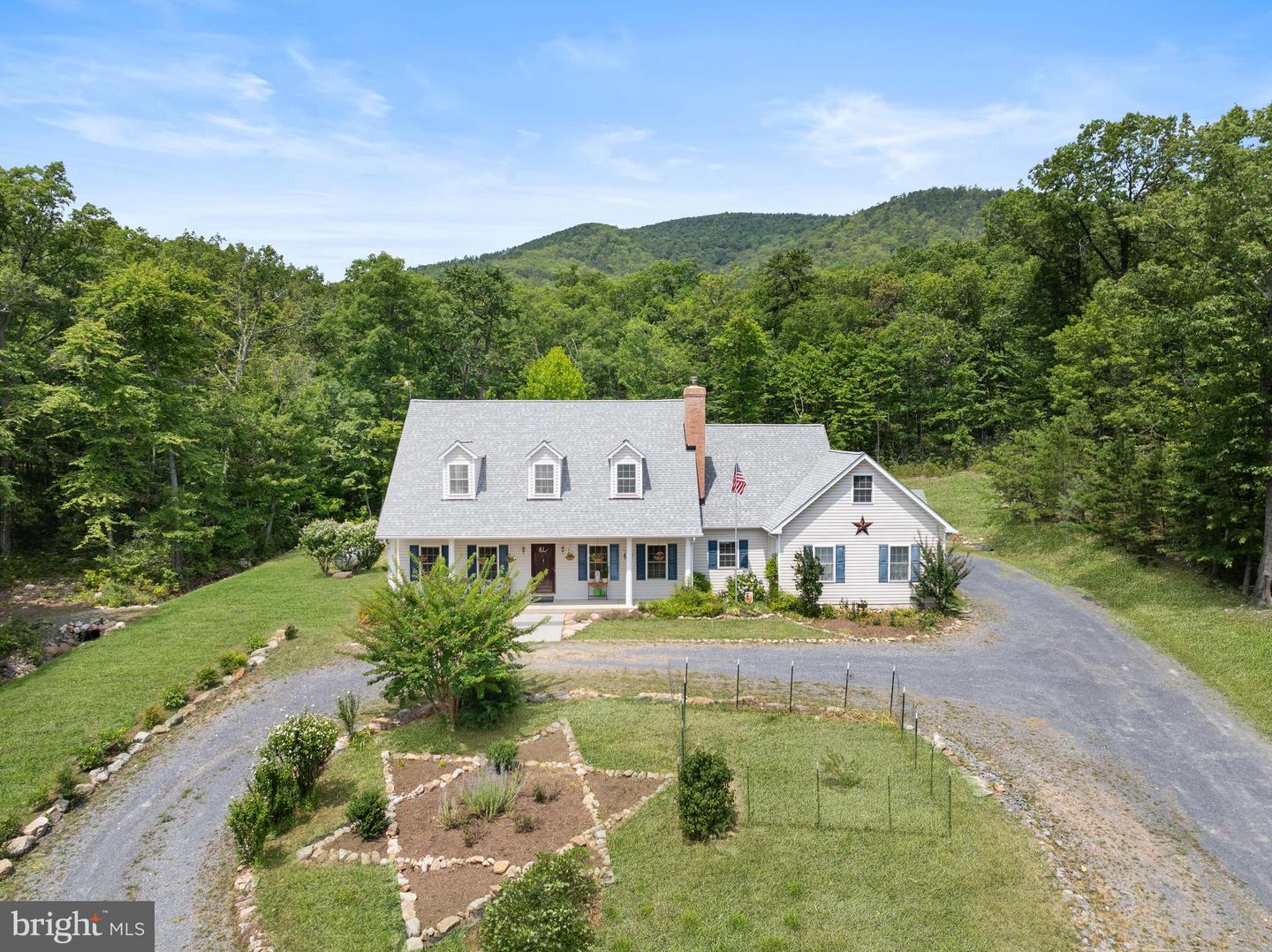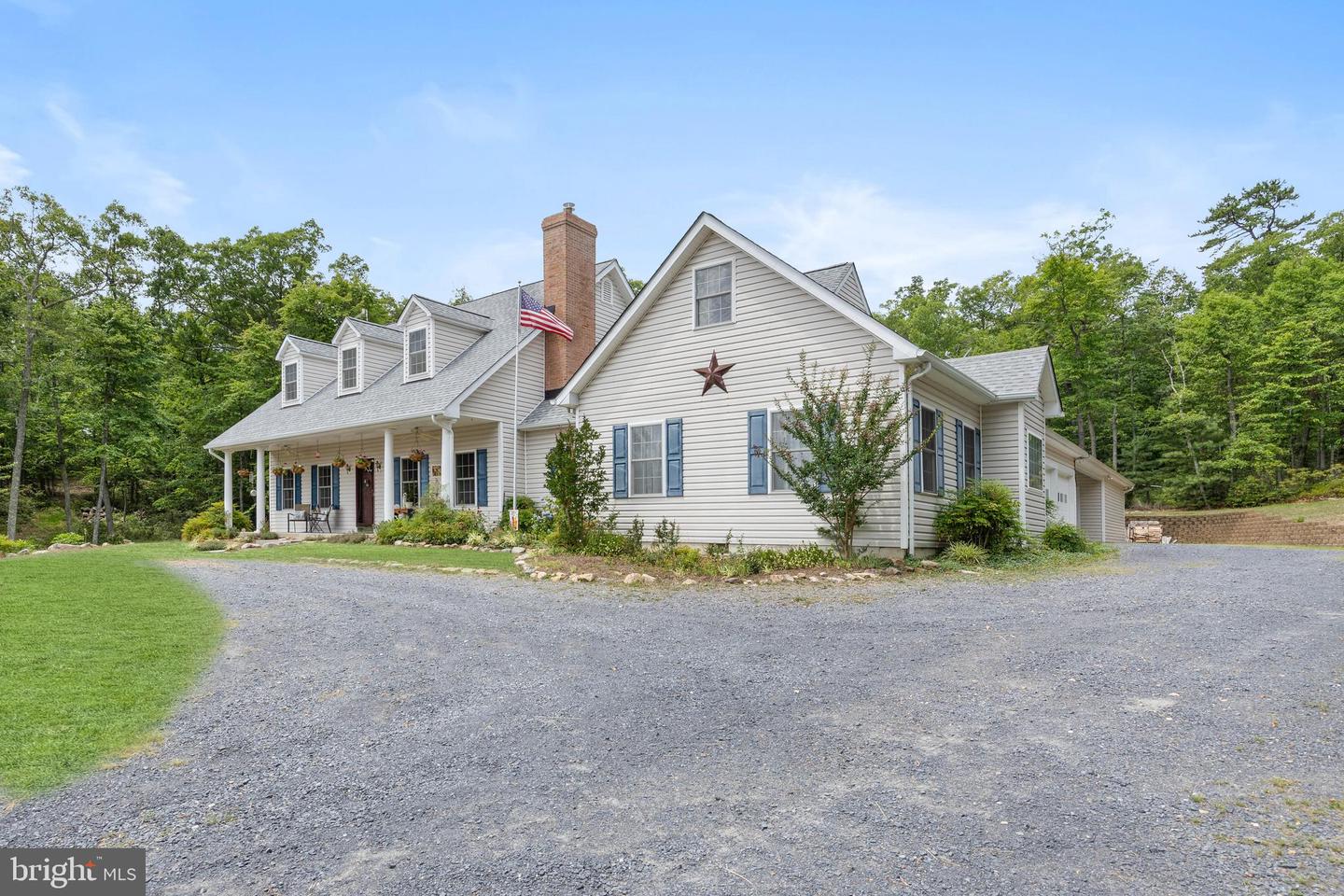


148 Bethany Ln, Fort Valley, VA 22652
$549,999
4
Beds
4
Baths
3,327
Sq Ft
Single Family
Pending
Listed by
Shannon F Hrabe
Amanda M Downs
Lpt Realty, LLC.
Last updated:
October 5, 2025, 07:35 AM
MLS#
VASH2010804
Source:
BRIGHTMLS
About This Home
Home Facts
Single Family
4 Baths
4 Bedrooms
Built in 2003
Price Summary
549,999
$165 per Sq. Ft.
MLS #:
VASH2010804
Last Updated:
October 5, 2025, 07:35 AM
Added:
7 month(s) ago
Rooms & Interior
Bedrooms
Total Bedrooms:
4
Bathrooms
Total Bathrooms:
4
Full Bathrooms:
3
Interior
Living Area:
3,327 Sq. Ft.
Structure
Structure
Architectural Style:
Cape Cod
Building Area:
3,327 Sq. Ft.
Year Built:
2003
Lot
Lot Size (Sq. Ft):
188,614
Finances & Disclosures
Price:
$549,999
Price per Sq. Ft:
$165 per Sq. Ft.
Contact an Agent
Yes, I would like more information from Coldwell Banker. Please use and/or share my information with a Coldwell Banker agent to contact me about my real estate needs.
By clicking Contact I agree a Coldwell Banker Agent may contact me by phone or text message including by automated means and prerecorded messages about real estate services, and that I can access real estate services without providing my phone number. I acknowledge that I have read and agree to the Terms of Use and Privacy Notice.
Contact an Agent
Yes, I would like more information from Coldwell Banker. Please use and/or share my information with a Coldwell Banker agent to contact me about my real estate needs.
By clicking Contact I agree a Coldwell Banker Agent may contact me by phone or text message including by automated means and prerecorded messages about real estate services, and that I can access real estate services without providing my phone number. I acknowledge that I have read and agree to the Terms of Use and Privacy Notice.