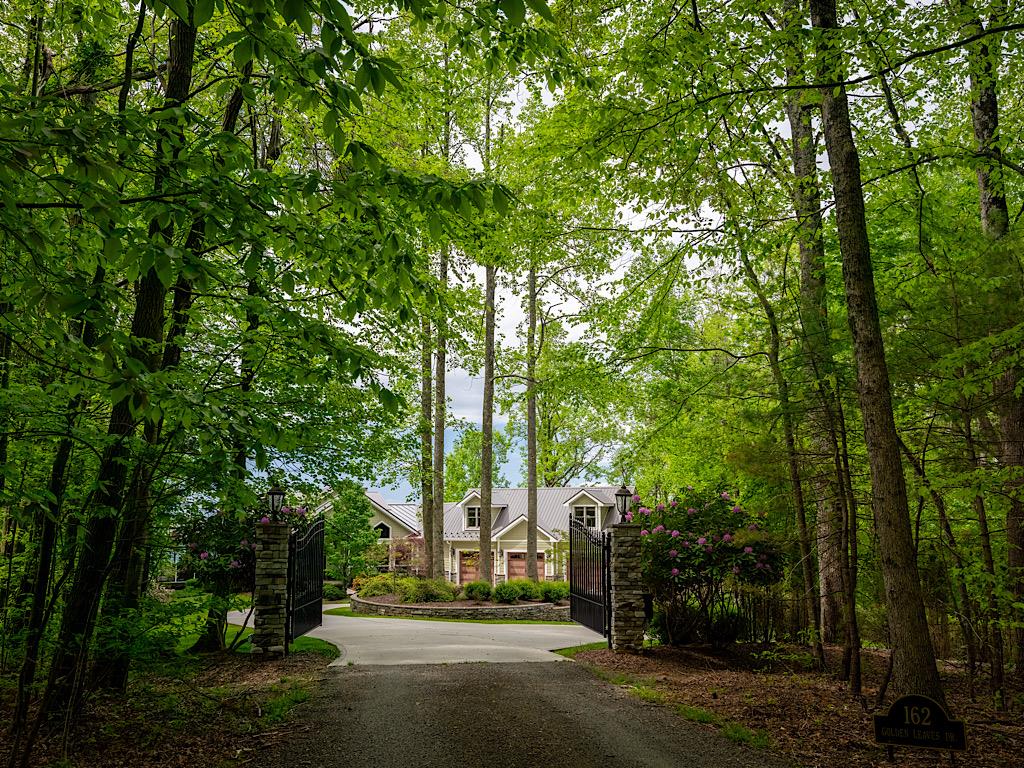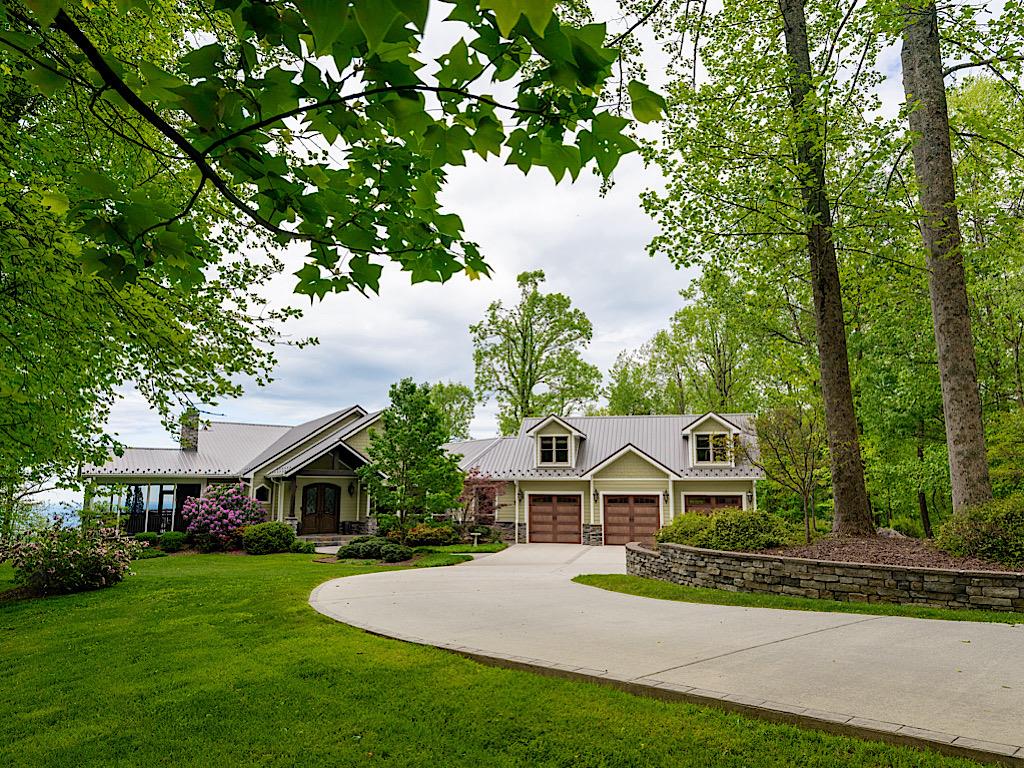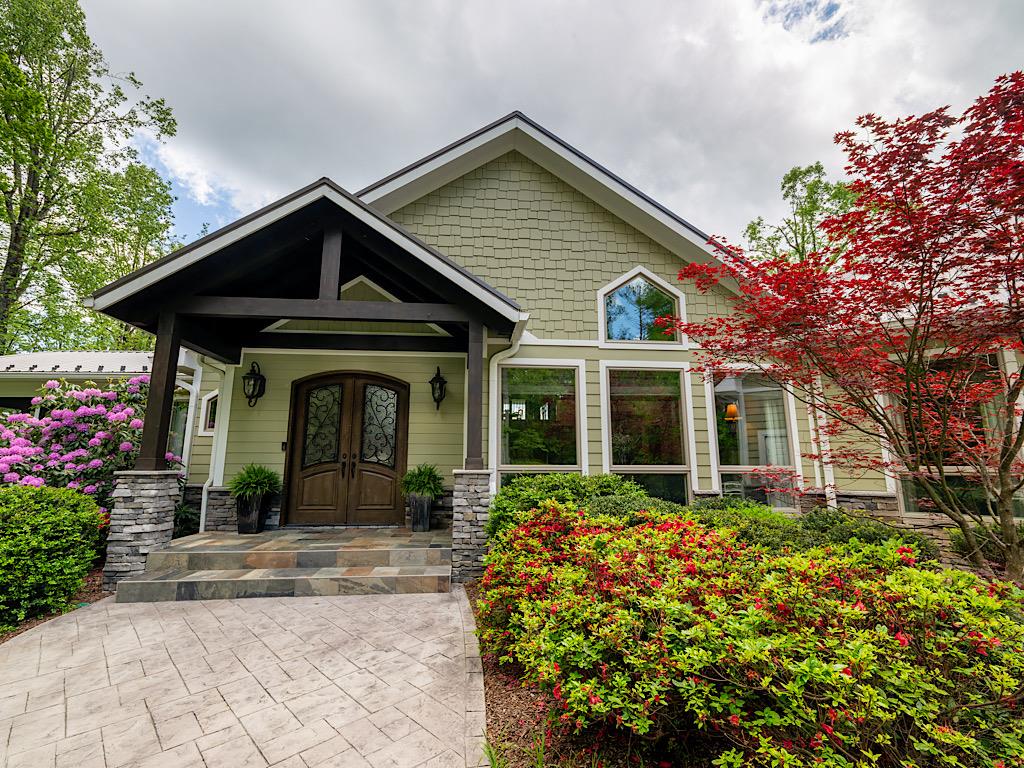


162 Golden Leaves Dr, Fancy Gap, VA 24328
Pending
Listed by
Amanda Matczak
Snow Mountain Properties
276-398-3535
Last updated:
June 14, 2025, 07:19 AM
MLS#
99786
Source:
VA SWVAR
About This Home
Home Facts
Single Family
5 Baths
4 Bedrooms
Built in 2012
Price Summary
1,300,000
$272 per Sq. Ft.
MLS #:
99786
Last Updated:
June 14, 2025, 07:19 AM
Rooms & Interior
Bedrooms
Total Bedrooms:
4
Bathrooms
Total Bathrooms:
5
Full Bathrooms:
3
Interior
Living Area:
4,771 Sq. Ft.
Structure
Structure
Architectural Style:
Hillside Design
Building Area:
4,771 Sq. Ft.
Year Built:
2012
Lot
Lot Size (Sq. Ft):
871,200
Finances & Disclosures
Price:
$1,300,000
Price per Sq. Ft:
$272 per Sq. Ft.
Contact an Agent
Yes, I would like more information from Coldwell Banker. Please use and/or share my information with a Coldwell Banker agent to contact me about my real estate needs.
By clicking Contact I agree a Coldwell Banker Agent may contact me by phone or text message including by automated means and prerecorded messages about real estate services, and that I can access real estate services without providing my phone number. I acknowledge that I have read and agree to the Terms of Use and Privacy Notice.
Contact an Agent
Yes, I would like more information from Coldwell Banker. Please use and/or share my information with a Coldwell Banker agent to contact me about my real estate needs.
By clicking Contact I agree a Coldwell Banker Agent may contact me by phone or text message including by automated means and prerecorded messages about real estate services, and that I can access real estate services without providing my phone number. I acknowledge that I have read and agree to the Terms of Use and Privacy Notice.