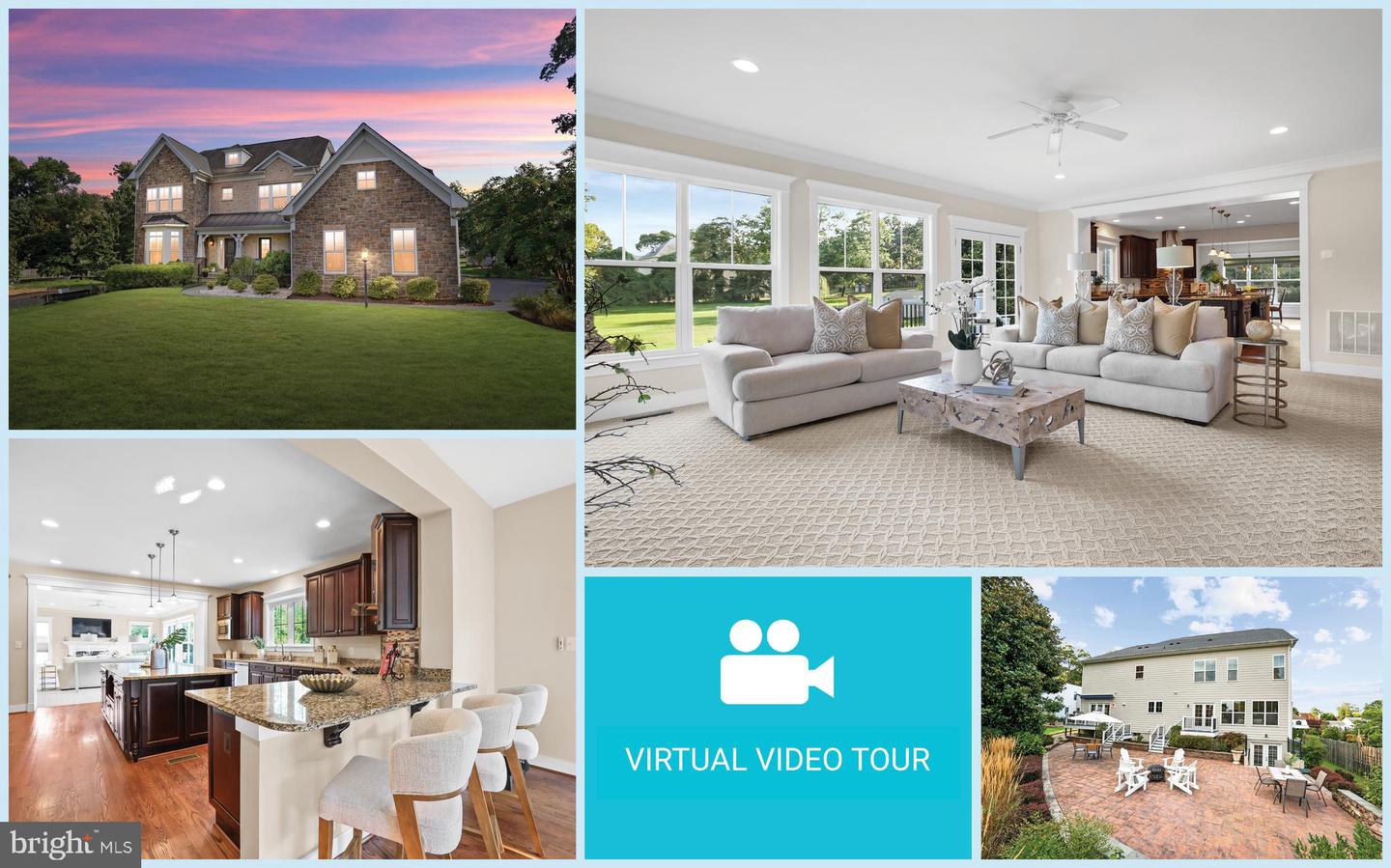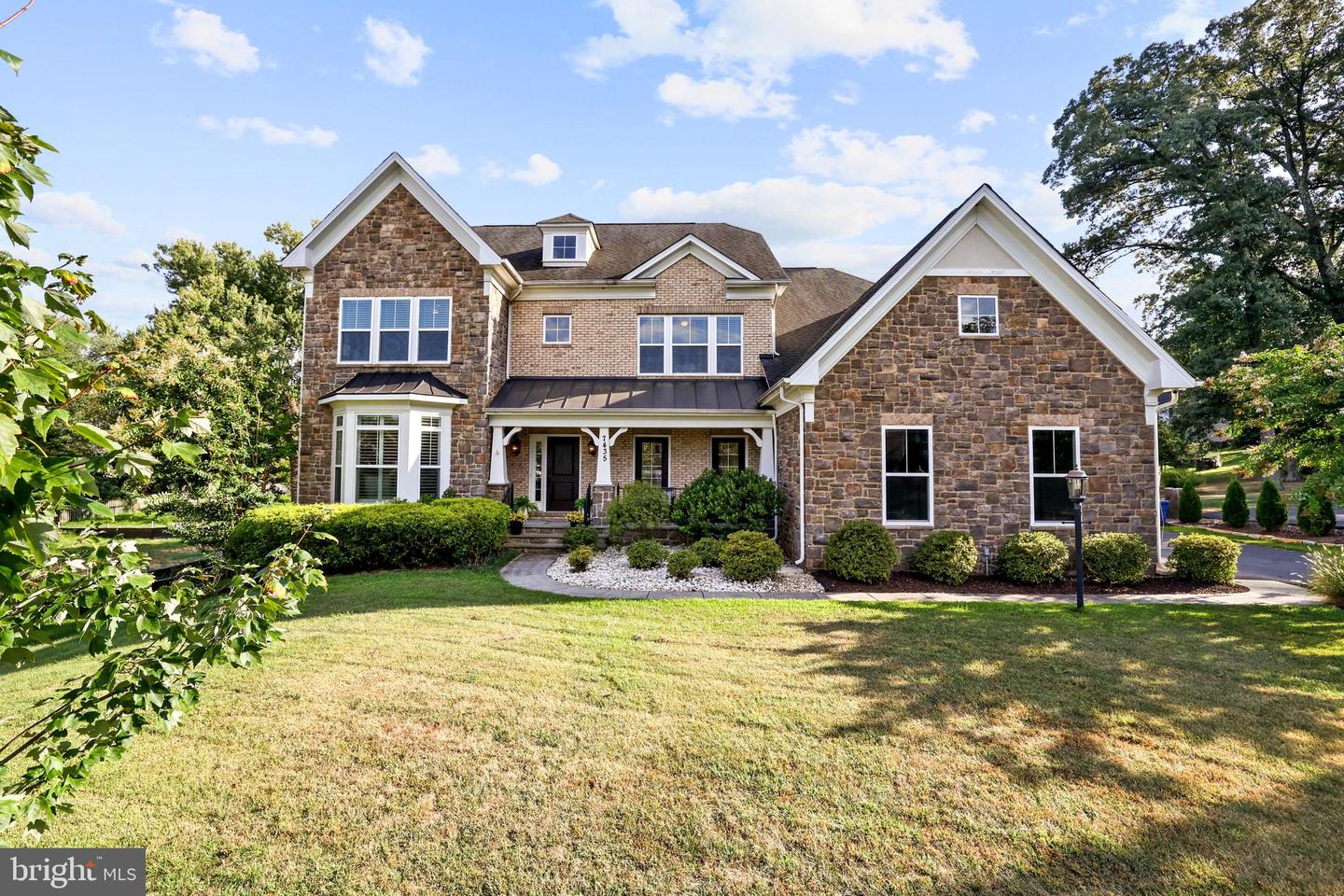7435 Mason Ln, Falls Church, VA 22042
$1,697,000
5
Beds
5
Baths
5,722
Sq Ft
Single Family
Active
Listed by
Cathy V Poungmalai
eXp Realty, LLC.
Last updated:
September 16, 2025, 01:51 PM
MLS#
VAFX2264368
Source:
BRIGHTMLS
About This Home
Home Facts
Single Family
5 Baths
5 Bedrooms
Built in 2013
Price Summary
1,697,000
$296 per Sq. Ft.
MLS #:
VAFX2264368
Last Updated:
September 16, 2025, 01:51 PM
Added:
12 day(s) ago
Rooms & Interior
Bedrooms
Total Bedrooms:
5
Bathrooms
Total Bathrooms:
5
Full Bathrooms:
4
Interior
Living Area:
5,722 Sq. Ft.
Structure
Structure
Architectural Style:
Craftsman
Building Area:
5,722 Sq. Ft.
Year Built:
2013
Lot
Lot Size (Sq. Ft):
37,461
Finances & Disclosures
Price:
$1,697,000
Price per Sq. Ft:
$296 per Sq. Ft.
Contact an Agent
Yes, I would like more information from Coldwell Banker. Please use and/or share my information with a Coldwell Banker agent to contact me about my real estate needs.
By clicking Contact I agree a Coldwell Banker Agent may contact me by phone or text message including by automated means and prerecorded messages about real estate services, and that I can access real estate services without providing my phone number. I acknowledge that I have read and agree to the Terms of Use and Privacy Notice.
Contact an Agent
Yes, I would like more information from Coldwell Banker. Please use and/or share my information with a Coldwell Banker agent to contact me about my real estate needs.
By clicking Contact I agree a Coldwell Banker Agent may contact me by phone or text message including by automated means and prerecorded messages about real estate services, and that I can access real estate services without providing my phone number. I acknowledge that I have read and agree to the Terms of Use and Privacy Notice.


