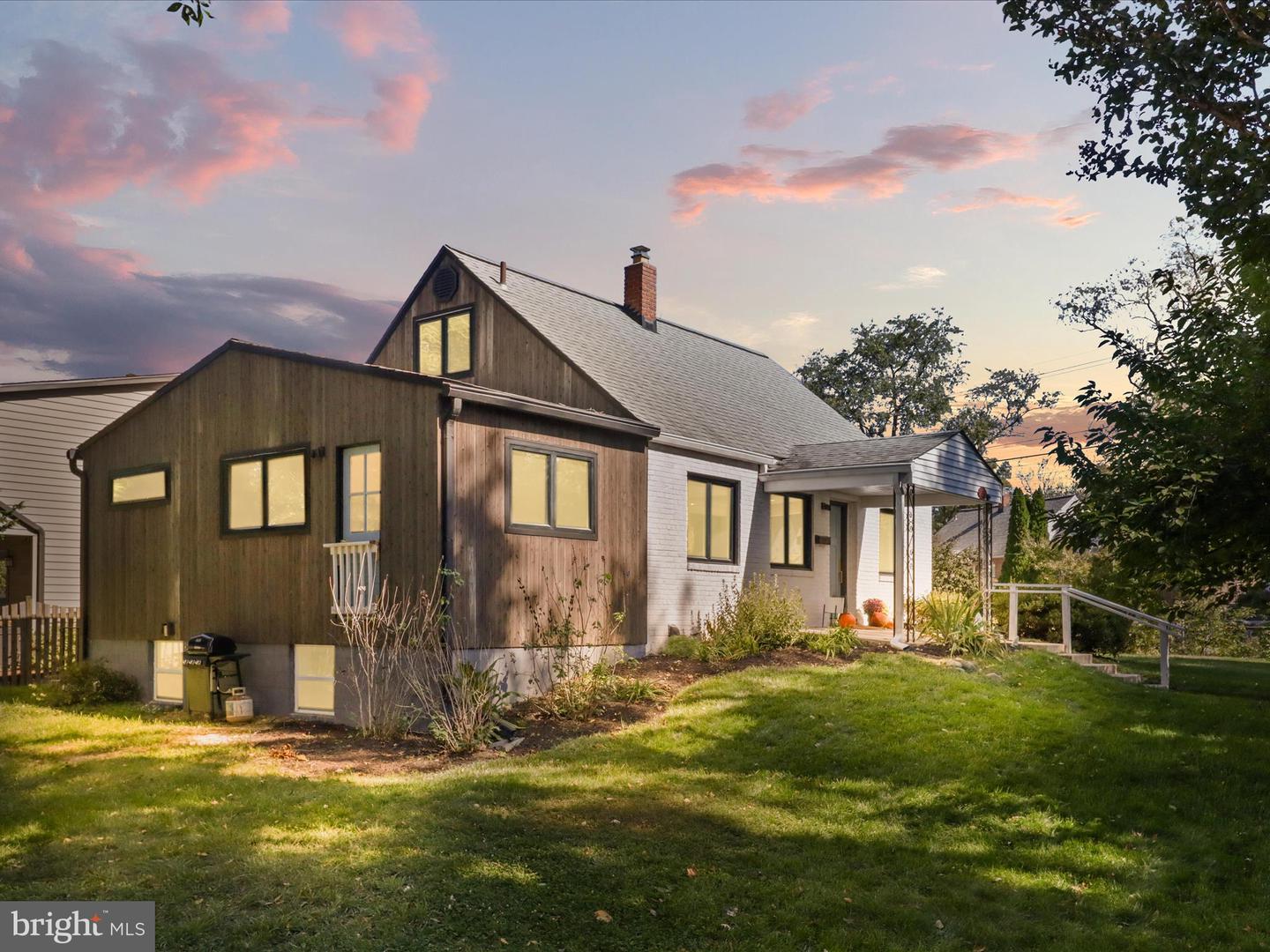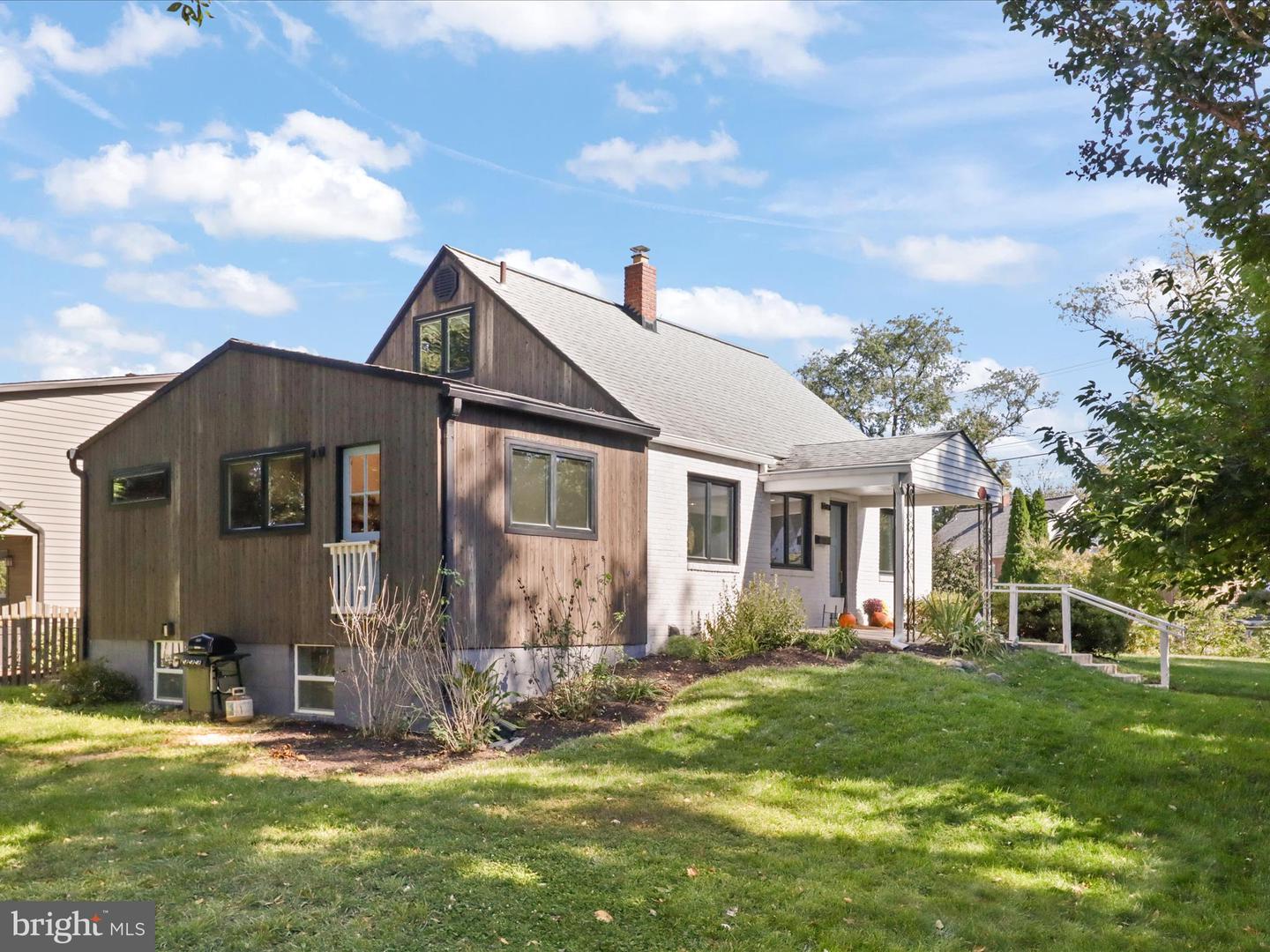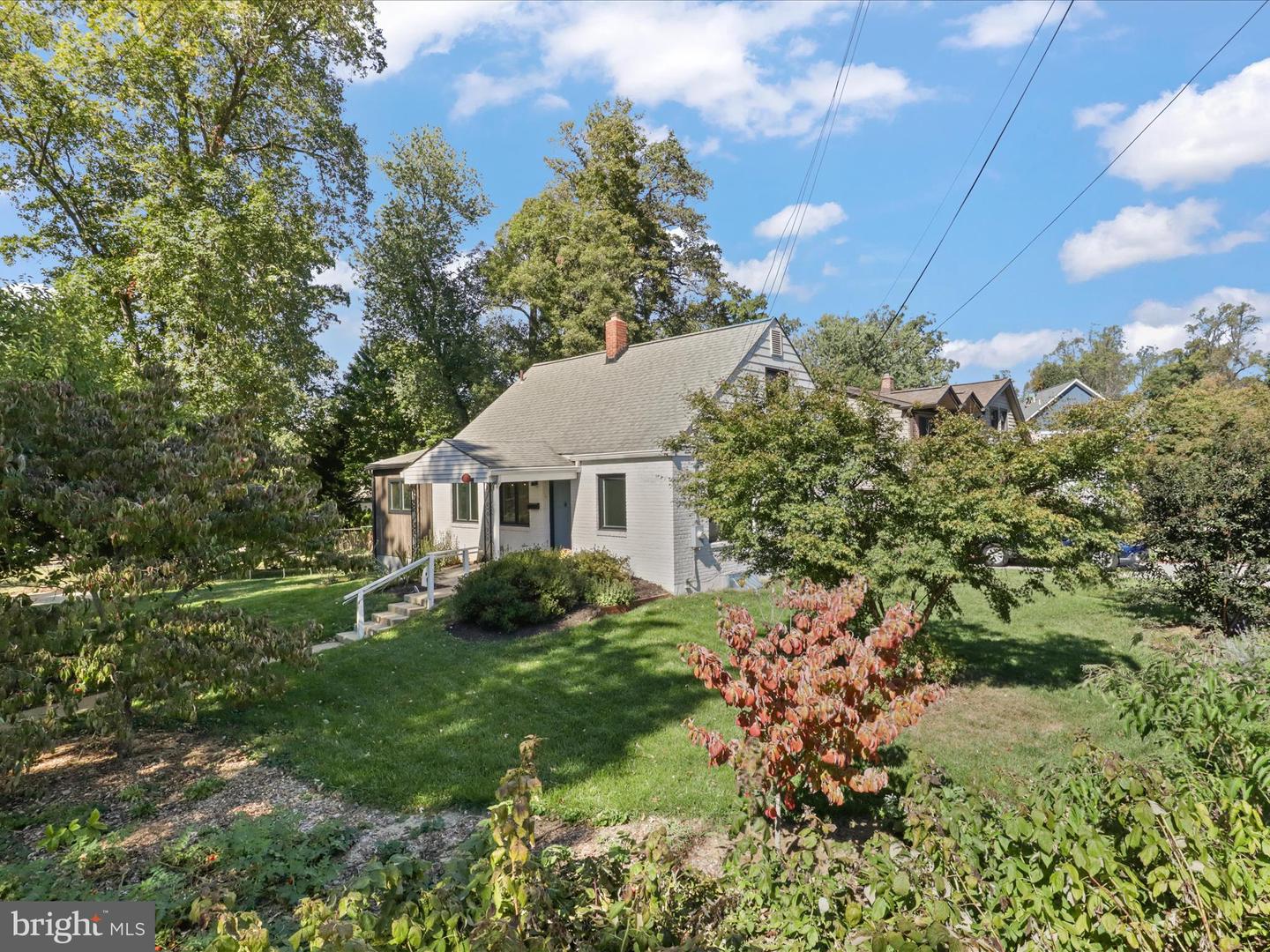


7324 Elmwood Dr, Falls Church, VA 22042
Coming Soon
Listed by
Matthew N Cockerham
RE/MAX Realty Group
Last updated:
October 16, 2025, 10:14 AM
MLS#
VAFX2274258
Source:
BRIGHTMLS
About This Home
Home Facts
Single Family
3 Baths
5 Bedrooms
Built in 1946
Price Summary
799,999
$319 per Sq. Ft.
MLS #:
VAFX2274258
Last Updated:
October 16, 2025, 10:14 AM
Added:
1 day(s) ago
Rooms & Interior
Bedrooms
Total Bedrooms:
5
Bathrooms
Total Bathrooms:
3
Full Bathrooms:
2
Interior
Living Area:
2,504 Sq. Ft.
Structure
Structure
Architectural Style:
Cape Cod
Building Area:
2,504 Sq. Ft.
Year Built:
1946
Lot
Lot Size (Sq. Ft):
7,840
Finances & Disclosures
Price:
$799,999
Price per Sq. Ft:
$319 per Sq. Ft.
See this home in person
Attend an upcoming open house
Sat, Oct 25
10:00 AM - 01:00 PMContact an Agent
Yes, I would like more information from Coldwell Banker. Please use and/or share my information with a Coldwell Banker agent to contact me about my real estate needs.
By clicking Contact I agree a Coldwell Banker Agent may contact me by phone or text message including by automated means and prerecorded messages about real estate services, and that I can access real estate services without providing my phone number. I acknowledge that I have read and agree to the Terms of Use and Privacy Notice.
Contact an Agent
Yes, I would like more information from Coldwell Banker. Please use and/or share my information with a Coldwell Banker agent to contact me about my real estate needs.
By clicking Contact I agree a Coldwell Banker Agent may contact me by phone or text message including by automated means and prerecorded messages about real estate services, and that I can access real estate services without providing my phone number. I acknowledge that I have read and agree to the Terms of Use and Privacy Notice.