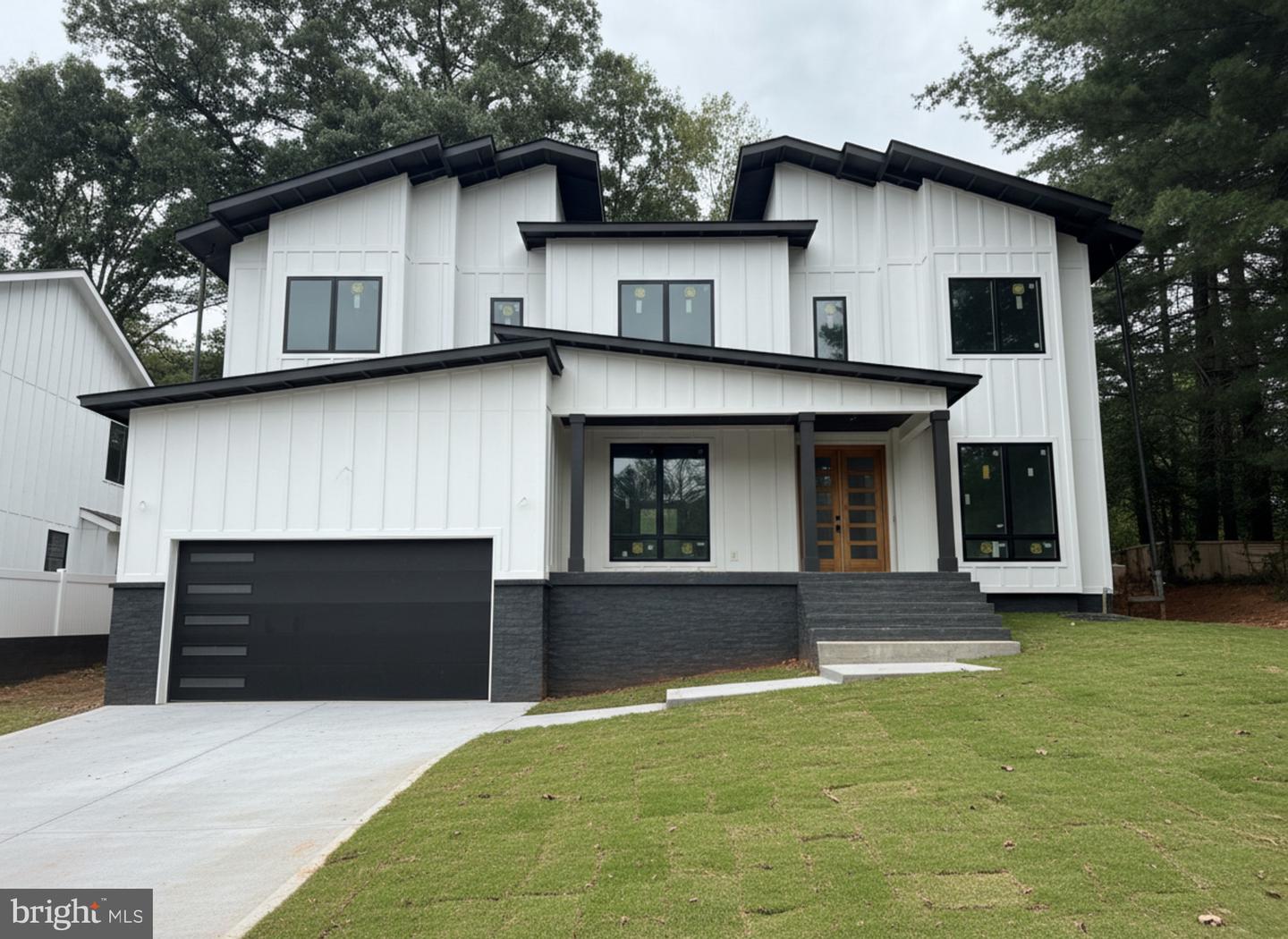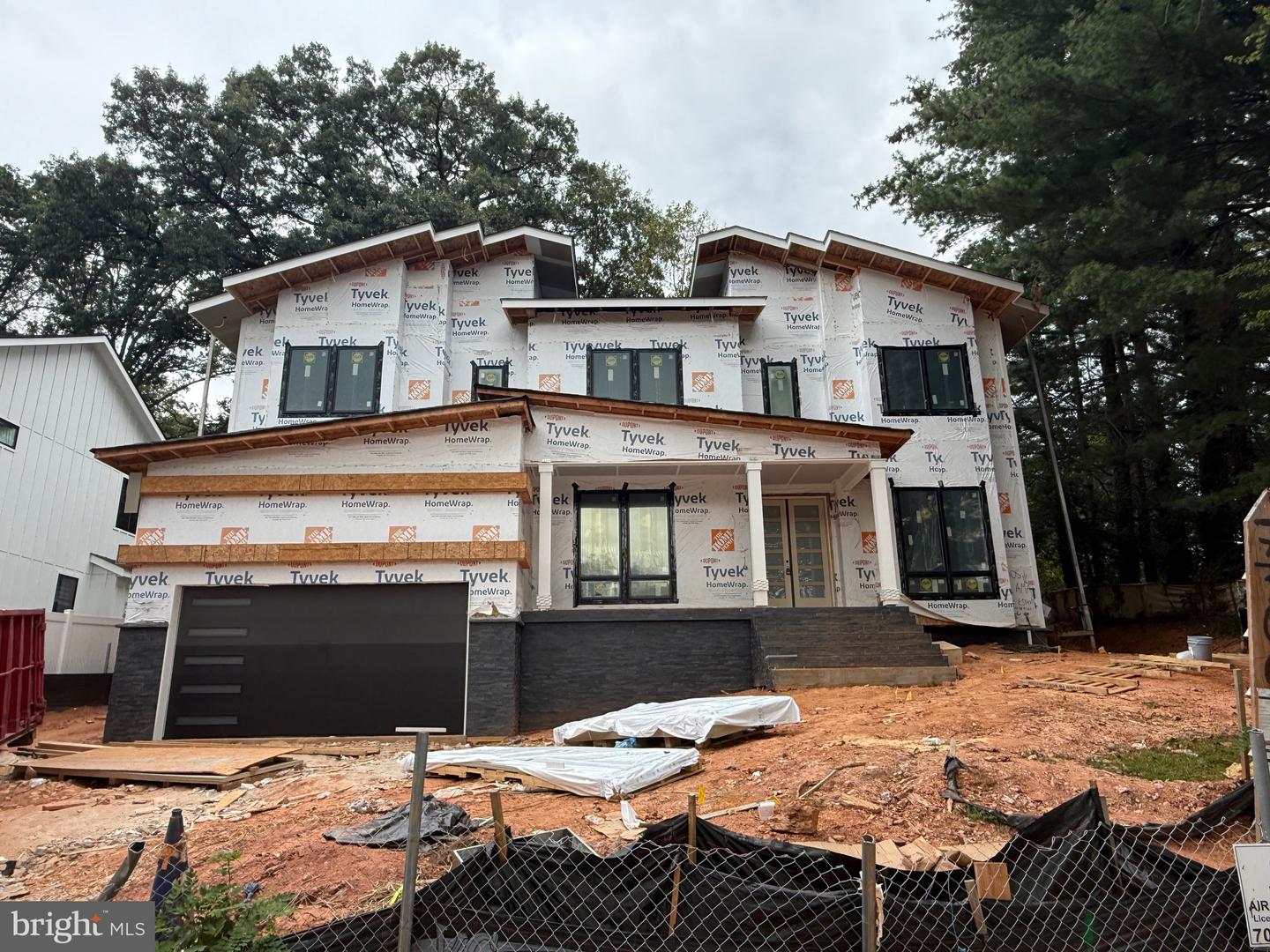

7306 Sportsman Dr, Falls Church, VA 22043
$2,350,000
6
Beds
8
Baths
7,336
Sq Ft
Single Family
Coming Soon
Listed by
Saesha Baniya
Spring Hill Real Estate, LLC.
Last updated:
September 26, 2025, 01:36 PM
MLS#
VAFX2267938
Source:
BRIGHTMLS
About This Home
Home Facts
Single Family
8 Baths
6 Bedrooms
Built in 2025
Price Summary
2,350,000
$320 per Sq. Ft.
MLS #:
VAFX2267938
Last Updated:
September 26, 2025, 01:36 PM
Added:
10 day(s) ago
Rooms & Interior
Bedrooms
Total Bedrooms:
6
Bathrooms
Total Bathrooms:
8
Full Bathrooms:
7
Interior
Living Area:
7,336 Sq. Ft.
Structure
Structure
Architectural Style:
Transitional
Building Area:
7,336 Sq. Ft.
Year Built:
2025
Lot
Lot Size (Sq. Ft):
10,454
Finances & Disclosures
Price:
$2,350,000
Price per Sq. Ft:
$320 per Sq. Ft.
Contact an Agent
Yes, I would like more information from Coldwell Banker. Please use and/or share my information with a Coldwell Banker agent to contact me about my real estate needs.
By clicking Contact I agree a Coldwell Banker Agent may contact me by phone or text message including by automated means and prerecorded messages about real estate services, and that I can access real estate services without providing my phone number. I acknowledge that I have read and agree to the Terms of Use and Privacy Notice.
Contact an Agent
Yes, I would like more information from Coldwell Banker. Please use and/or share my information with a Coldwell Banker agent to contact me about my real estate needs.
By clicking Contact I agree a Coldwell Banker Agent may contact me by phone or text message including by automated means and prerecorded messages about real estate services, and that I can access real estate services without providing my phone number. I acknowledge that I have read and agree to the Terms of Use and Privacy Notice.