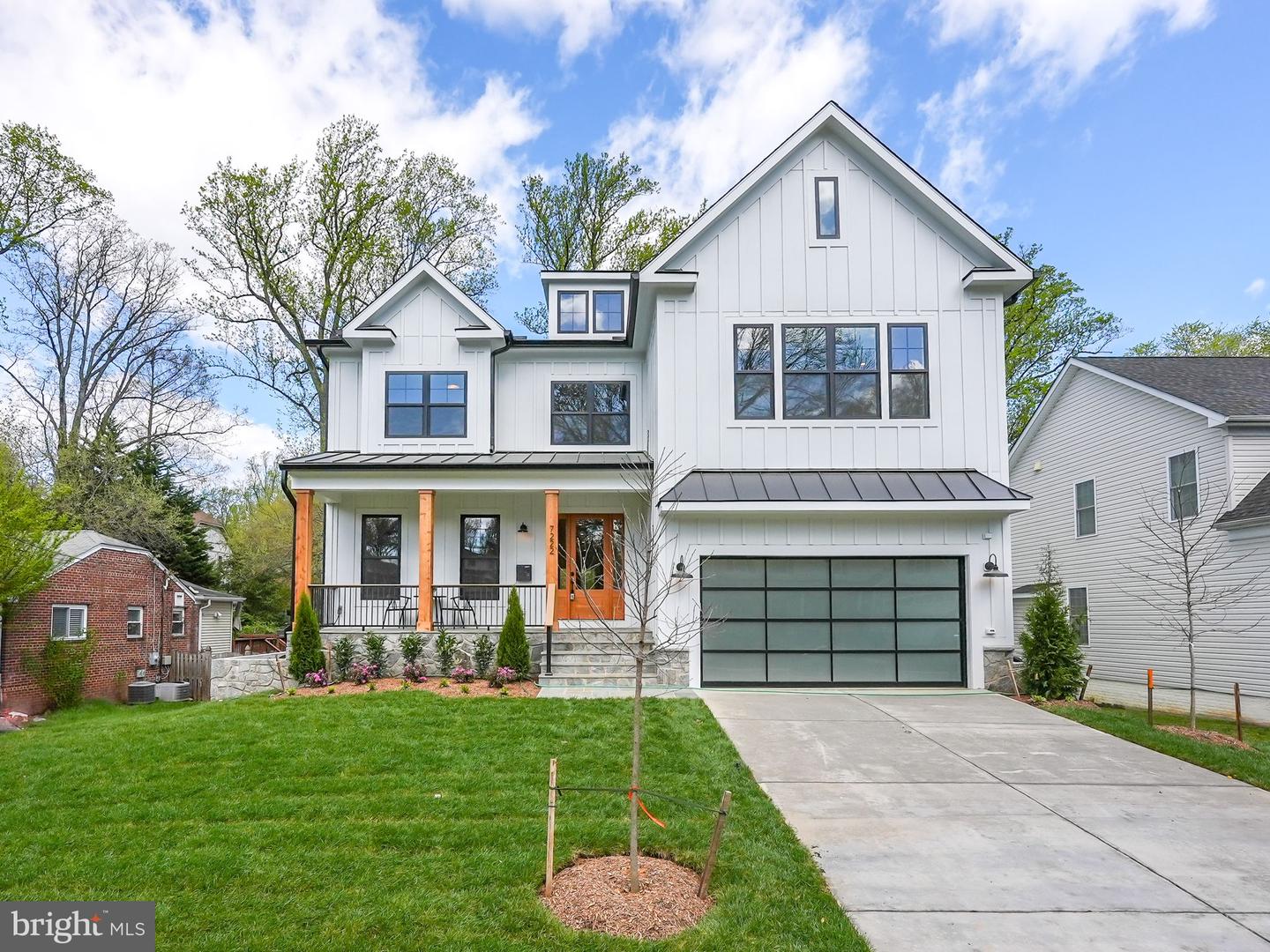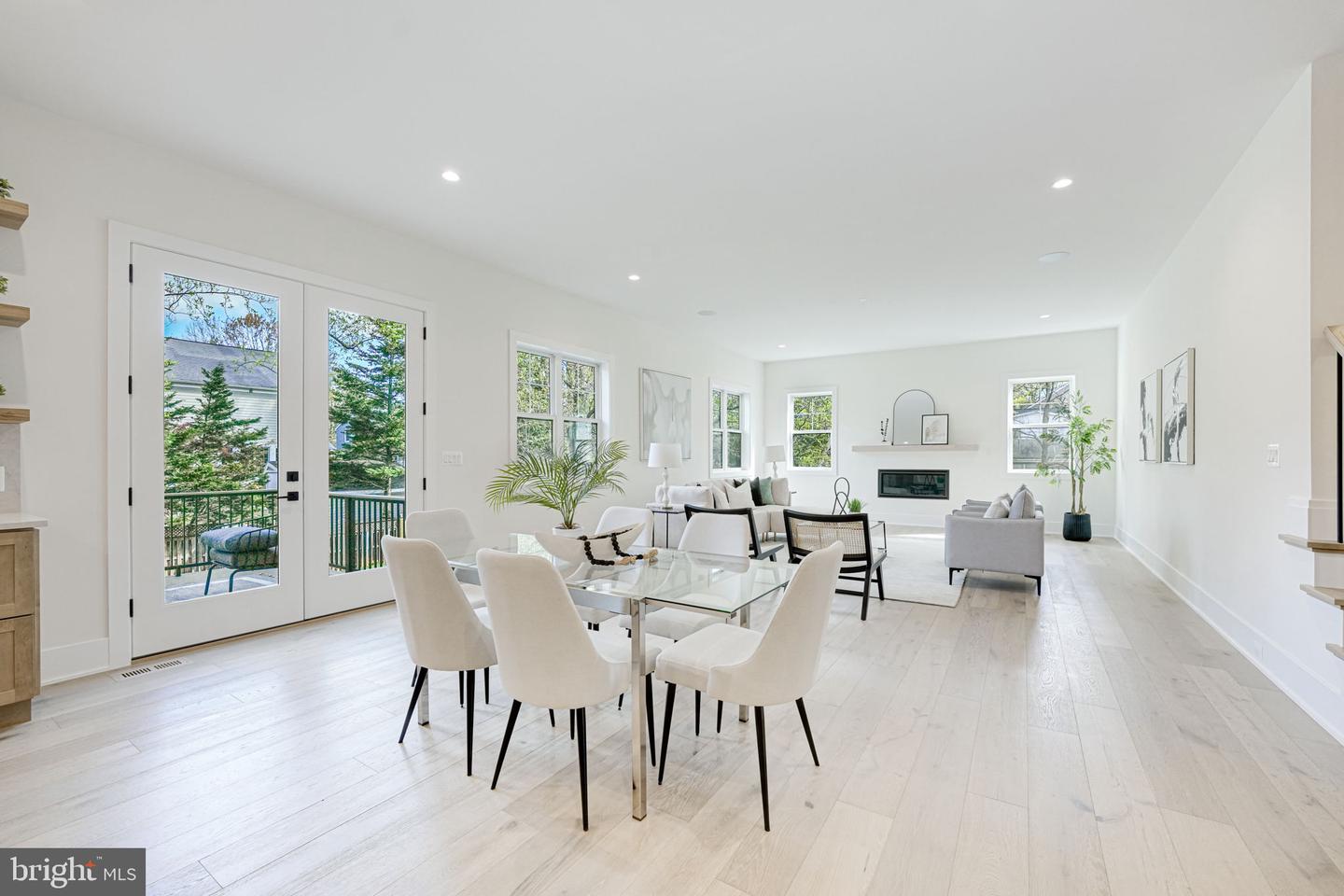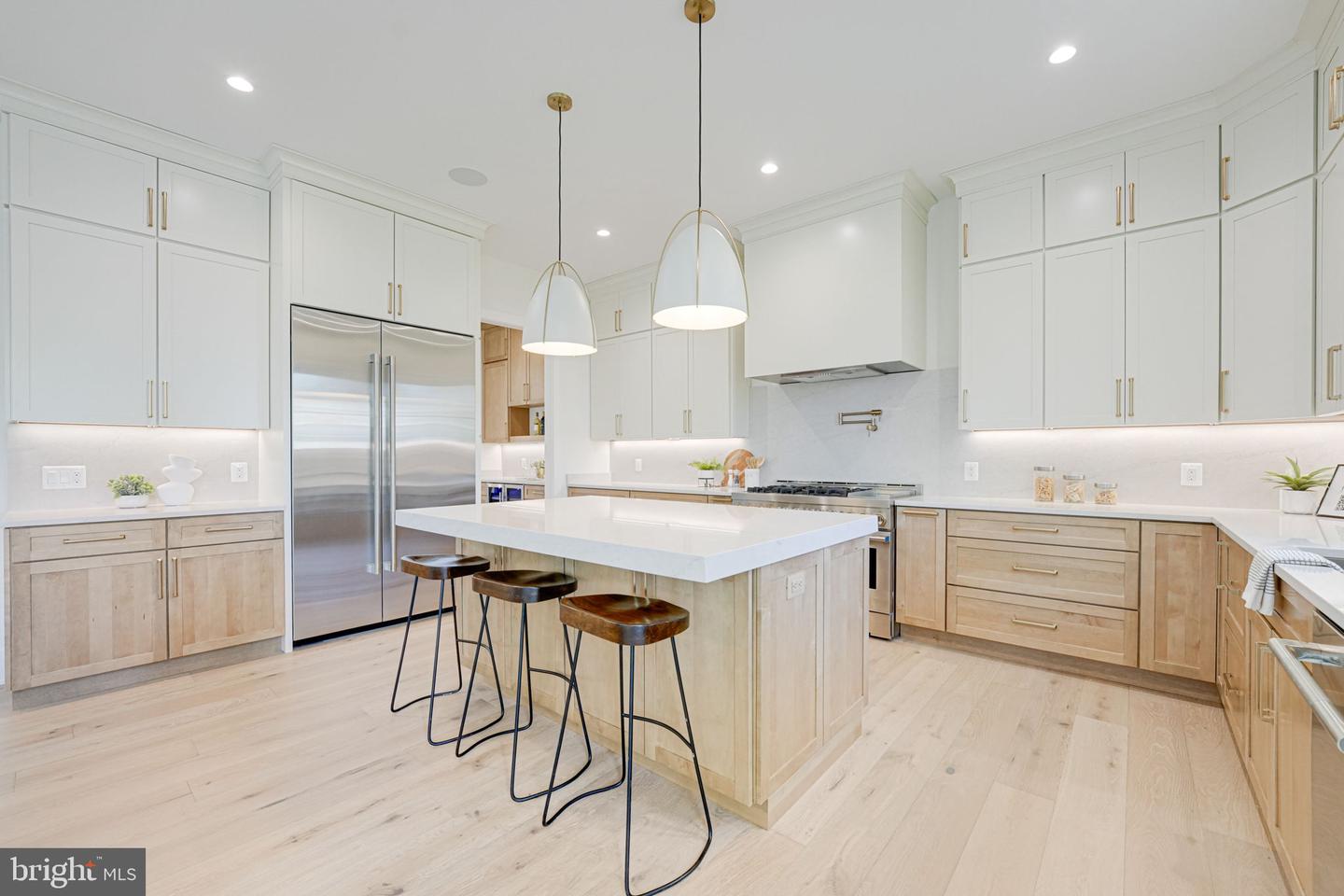


7228 Allan Ave, Falls Church, VA 22046
$2,275,000
6
Beds
7
Baths
6,364
Sq Ft
Single Family
Coming Soon
Listed by
Corey B Dutko
Tasheika Penn
eXp Realty, LLC.
Last updated:
October 4, 2025, 01:35 PM
MLS#
VAFX2269630
Source:
BRIGHTMLS
About This Home
Home Facts
Single Family
7 Baths
6 Bedrooms
Built in 2025
Price Summary
2,275,000
$357 per Sq. Ft.
MLS #:
VAFX2269630
Last Updated:
October 4, 2025, 01:35 PM
Added:
9 day(s) ago
Rooms & Interior
Bedrooms
Total Bedrooms:
6
Bathrooms
Total Bathrooms:
7
Full Bathrooms:
6
Interior
Living Area:
6,364 Sq. Ft.
Structure
Structure
Architectural Style:
Craftsman
Building Area:
6,364 Sq. Ft.
Year Built:
2025
Lot
Lot Size (Sq. Ft):
11,761
Finances & Disclosures
Price:
$2,275,000
Price per Sq. Ft:
$357 per Sq. Ft.
Contact an Agent
Yes, I would like more information from Coldwell Banker. Please use and/or share my information with a Coldwell Banker agent to contact me about my real estate needs.
By clicking Contact I agree a Coldwell Banker Agent may contact me by phone or text message including by automated means and prerecorded messages about real estate services, and that I can access real estate services without providing my phone number. I acknowledge that I have read and agree to the Terms of Use and Privacy Notice.
Contact an Agent
Yes, I would like more information from Coldwell Banker. Please use and/or share my information with a Coldwell Banker agent to contact me about my real estate needs.
By clicking Contact I agree a Coldwell Banker Agent may contact me by phone or text message including by automated means and prerecorded messages about real estate services, and that I can access real estate services without providing my phone number. I acknowledge that I have read and agree to the Terms of Use and Privacy Notice.