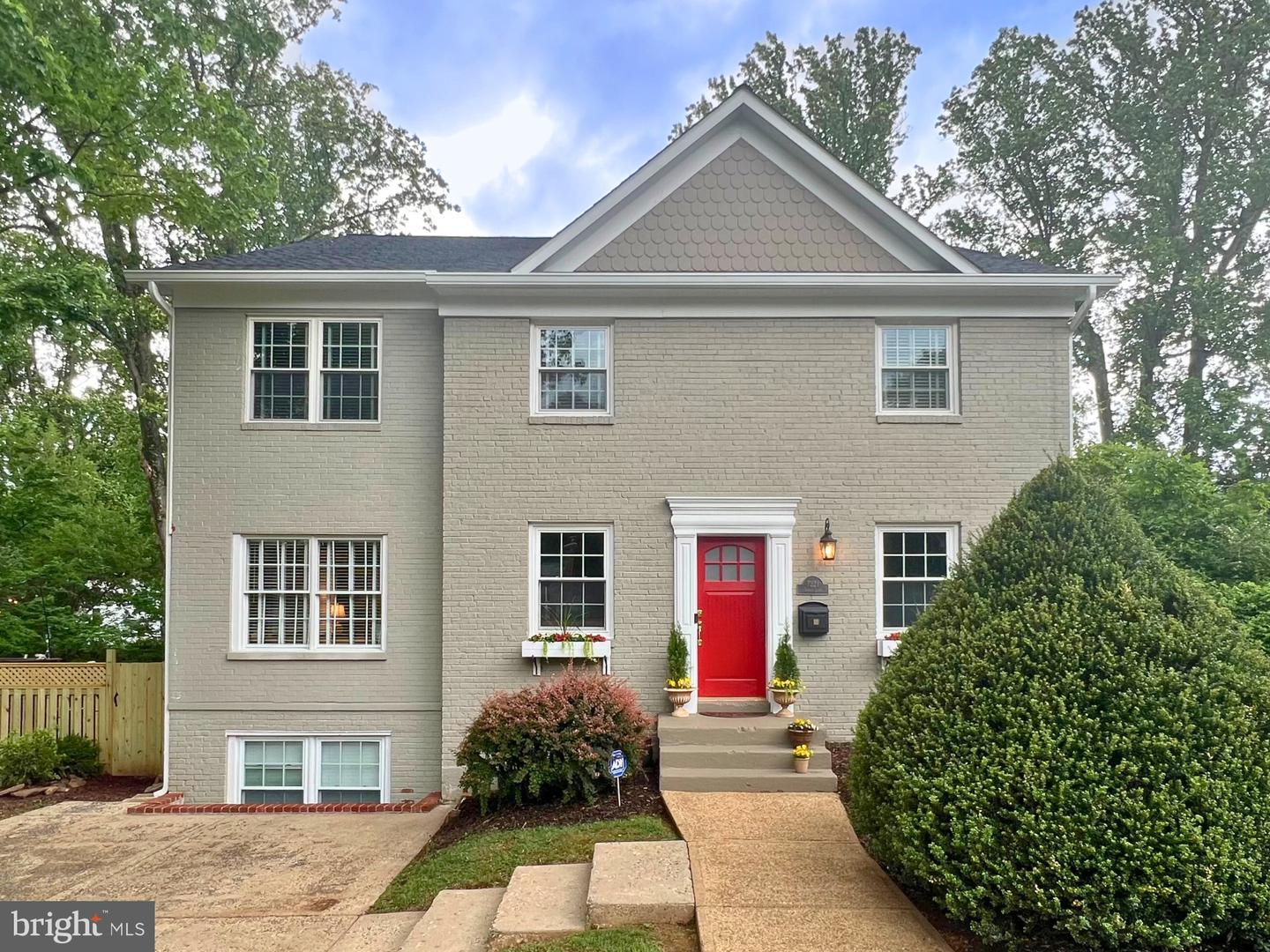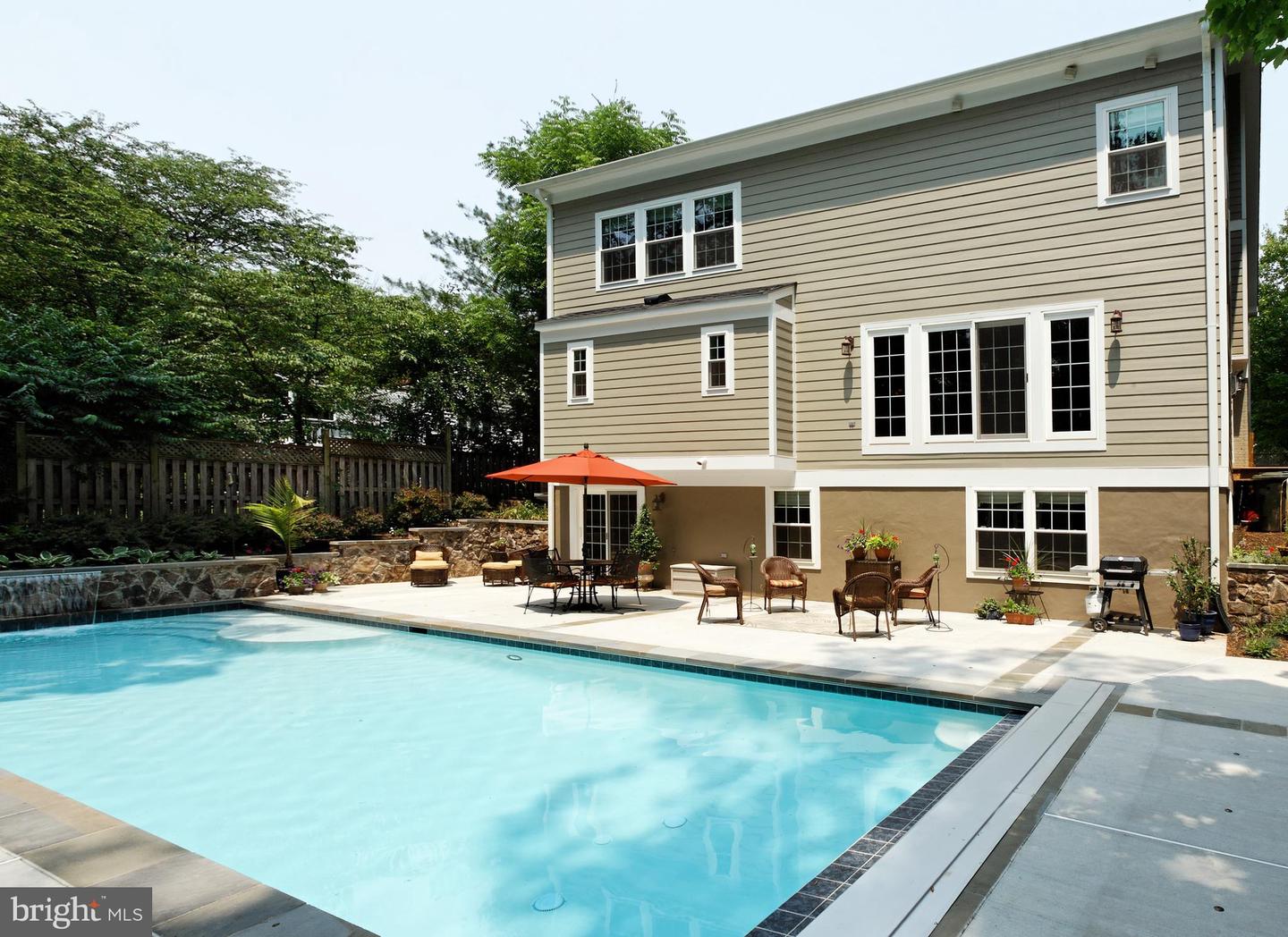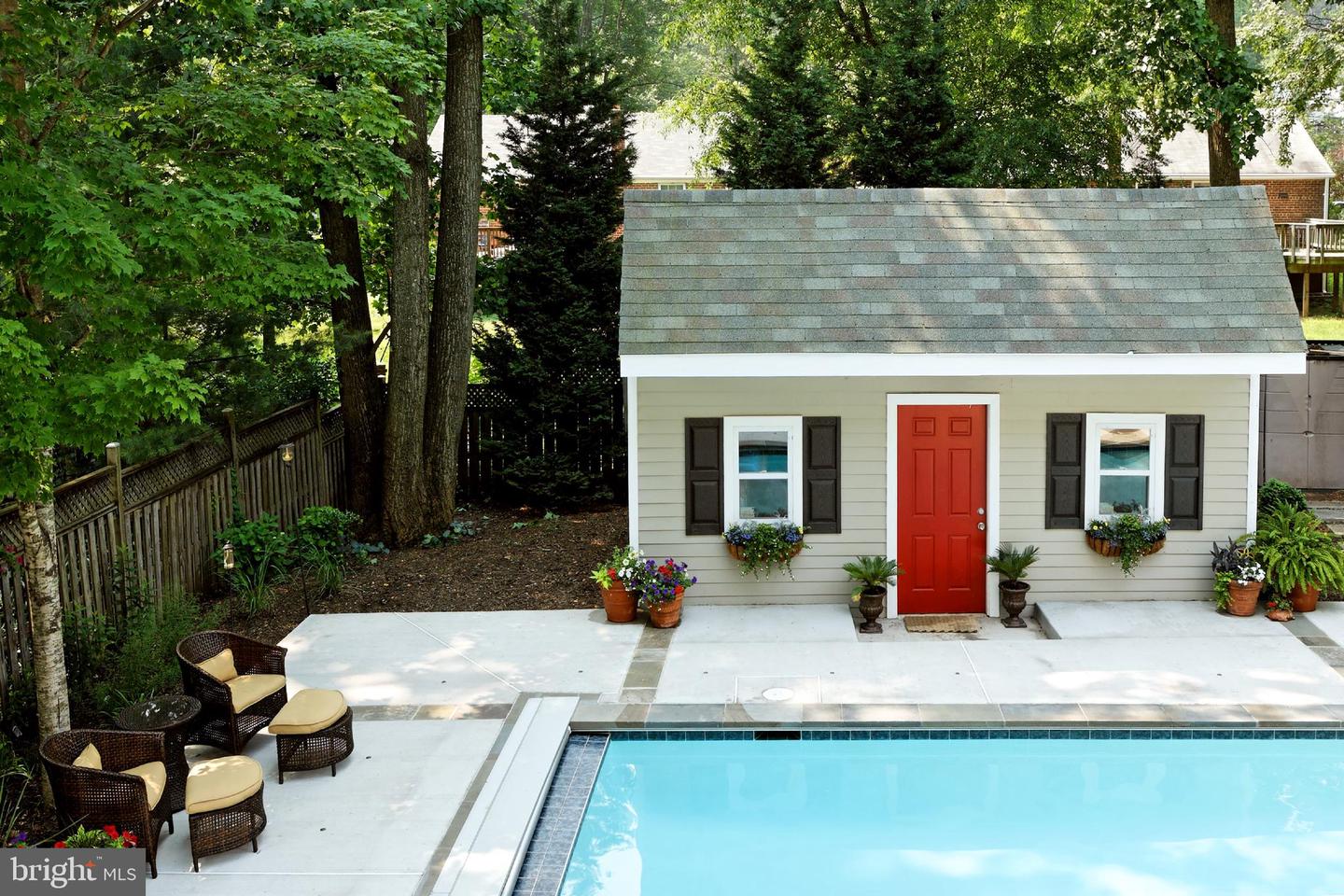


7221 Timber Ln, Falls Church, VA 22046
$1,499,900
6
Beds
5
Baths
4,254
Sq Ft
Single Family
Coming Soon
Listed by
Victoria(Tori) V. Mckinney
Drew D. Harmon
Kw Metro Center
Last updated:
May 9, 2025, 12:35 AM
MLS#
VAFX2233936
Source:
BRIGHTMLS
About This Home
Home Facts
Single Family
5 Baths
6 Bedrooms
Built in 1948
Price Summary
1,499,900
$352 per Sq. Ft.
MLS #:
VAFX2233936
Last Updated:
May 9, 2025, 12:35 AM
Added:
4 day(s) ago
Rooms & Interior
Bedrooms
Total Bedrooms:
6
Bathrooms
Total Bathrooms:
5
Full Bathrooms:
4
Interior
Living Area:
4,254 Sq. Ft.
Structure
Structure
Architectural Style:
Colonial
Building Area:
4,254 Sq. Ft.
Year Built:
1948
Lot
Lot Size (Sq. Ft):
10,018
Finances & Disclosures
Price:
$1,499,900
Price per Sq. Ft:
$352 per Sq. Ft.
Contact an Agent
Yes, I would like more information from Coldwell Banker. Please use and/or share my information with a Coldwell Banker agent to contact me about my real estate needs.
By clicking Contact I agree a Coldwell Banker Agent may contact me by phone or text message including by automated means and prerecorded messages about real estate services, and that I can access real estate services without providing my phone number. I acknowledge that I have read and agree to the Terms of Use and Privacy Notice.
Contact an Agent
Yes, I would like more information from Coldwell Banker. Please use and/or share my information with a Coldwell Banker agent to contact me about my real estate needs.
By clicking Contact I agree a Coldwell Banker Agent may contact me by phone or text message including by automated means and prerecorded messages about real estate services, and that I can access real estate services without providing my phone number. I acknowledge that I have read and agree to the Terms of Use and Privacy Notice.