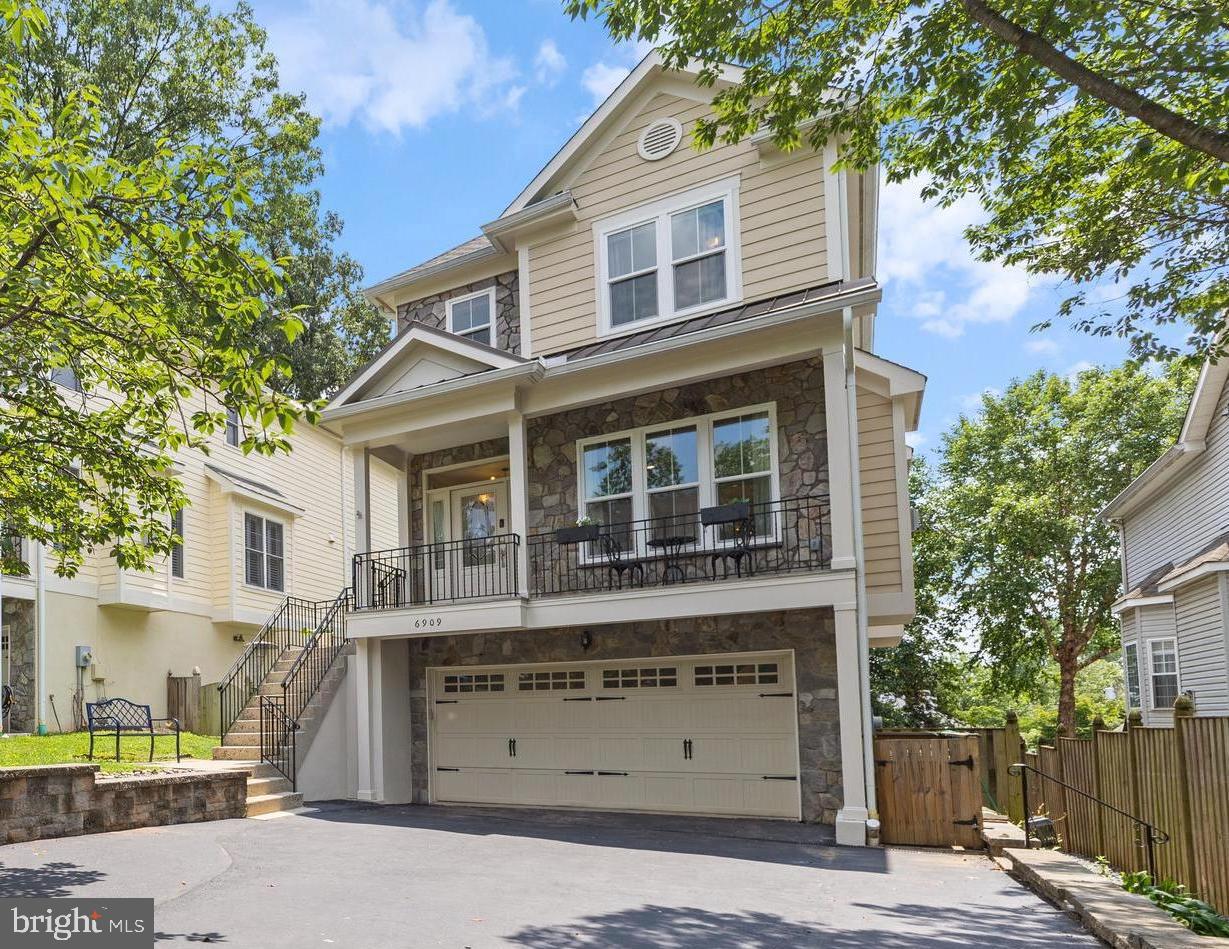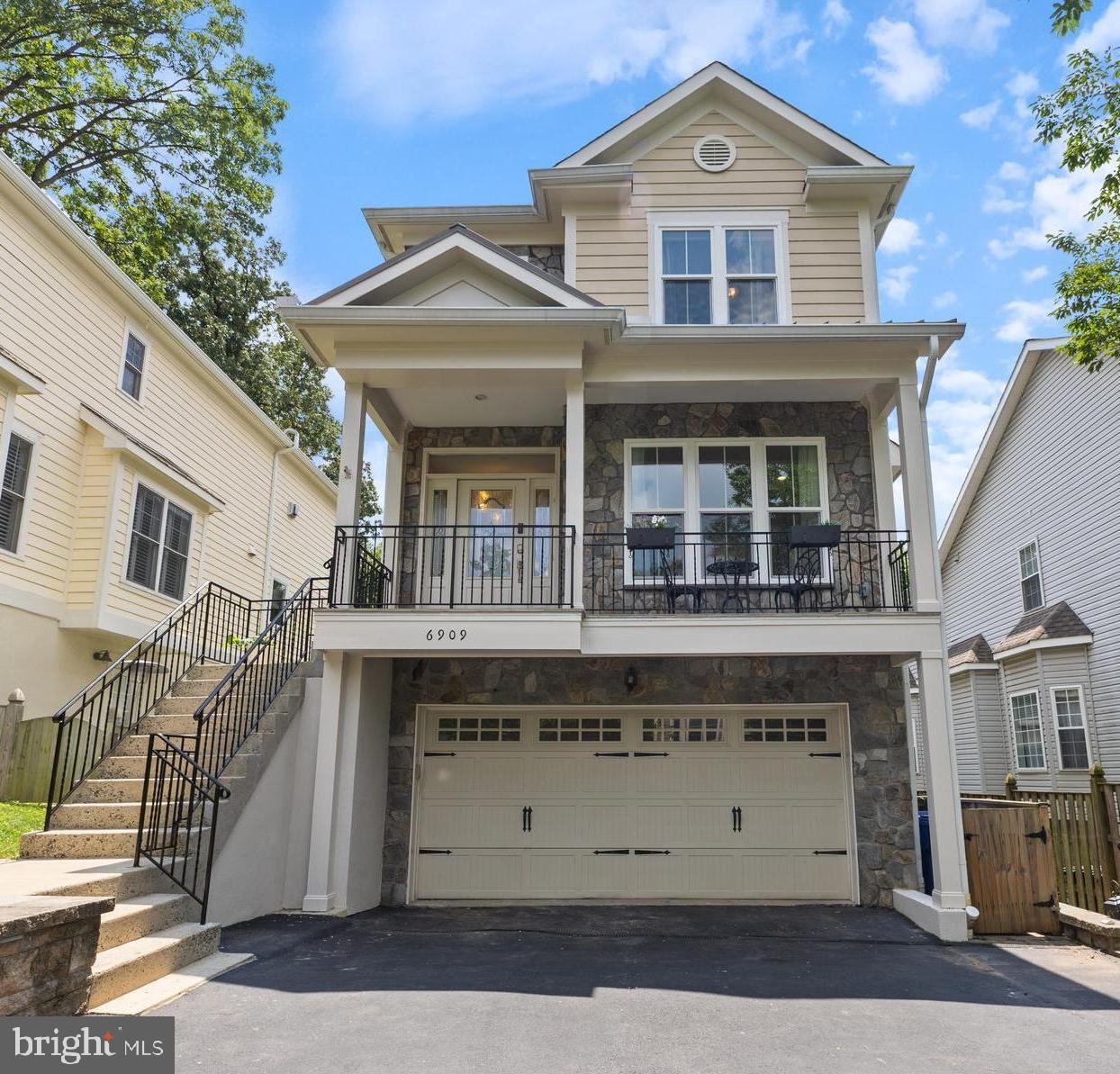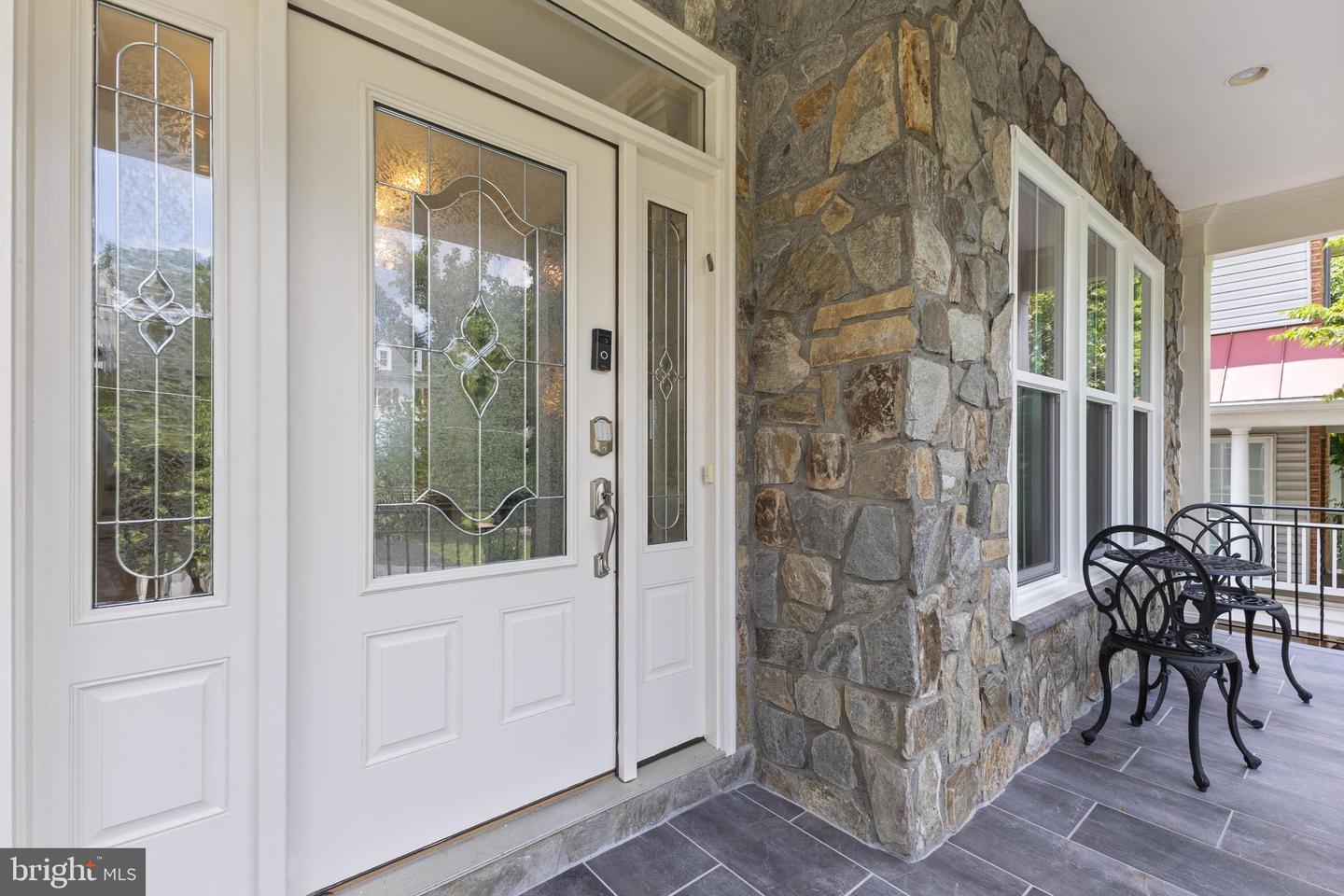


6909 Willow St, Falls Church, VA 22046
$1,549,900
4
Beds
5
Baths
2,900
Sq Ft
Single Family
Pending
Listed by
David A Lloyd Jr.
Suzanne Sykes
Weichert, Realtors
Last updated:
July 22, 2025, 10:13 AM
MLS#
VAFX2253338
Source:
BRIGHTMLS
About This Home
Home Facts
Single Family
5 Baths
4 Bedrooms
Built in 2007
Price Summary
1,549,900
$534 per Sq. Ft.
MLS #:
VAFX2253338
Last Updated:
July 22, 2025, 10:13 AM
Added:
5 day(s) ago
Rooms & Interior
Bedrooms
Total Bedrooms:
4
Bathrooms
Total Bathrooms:
5
Full Bathrooms:
4
Interior
Living Area:
2,900 Sq. Ft.
Structure
Structure
Architectural Style:
Craftsman
Building Area:
2,900 Sq. Ft.
Year Built:
2007
Lot
Lot Size (Sq. Ft):
6,098
Finances & Disclosures
Price:
$1,549,900
Price per Sq. Ft:
$534 per Sq. Ft.
Contact an Agent
Yes, I would like more information from Coldwell Banker. Please use and/or share my information with a Coldwell Banker agent to contact me about my real estate needs.
By clicking Contact I agree a Coldwell Banker Agent may contact me by phone or text message including by automated means and prerecorded messages about real estate services, and that I can access real estate services without providing my phone number. I acknowledge that I have read and agree to the Terms of Use and Privacy Notice.
Contact an Agent
Yes, I would like more information from Coldwell Banker. Please use and/or share my information with a Coldwell Banker agent to contact me about my real estate needs.
By clicking Contact I agree a Coldwell Banker Agent may contact me by phone or text message including by automated means and prerecorded messages about real estate services, and that I can access real estate services without providing my phone number. I acknowledge that I have read and agree to the Terms of Use and Privacy Notice.