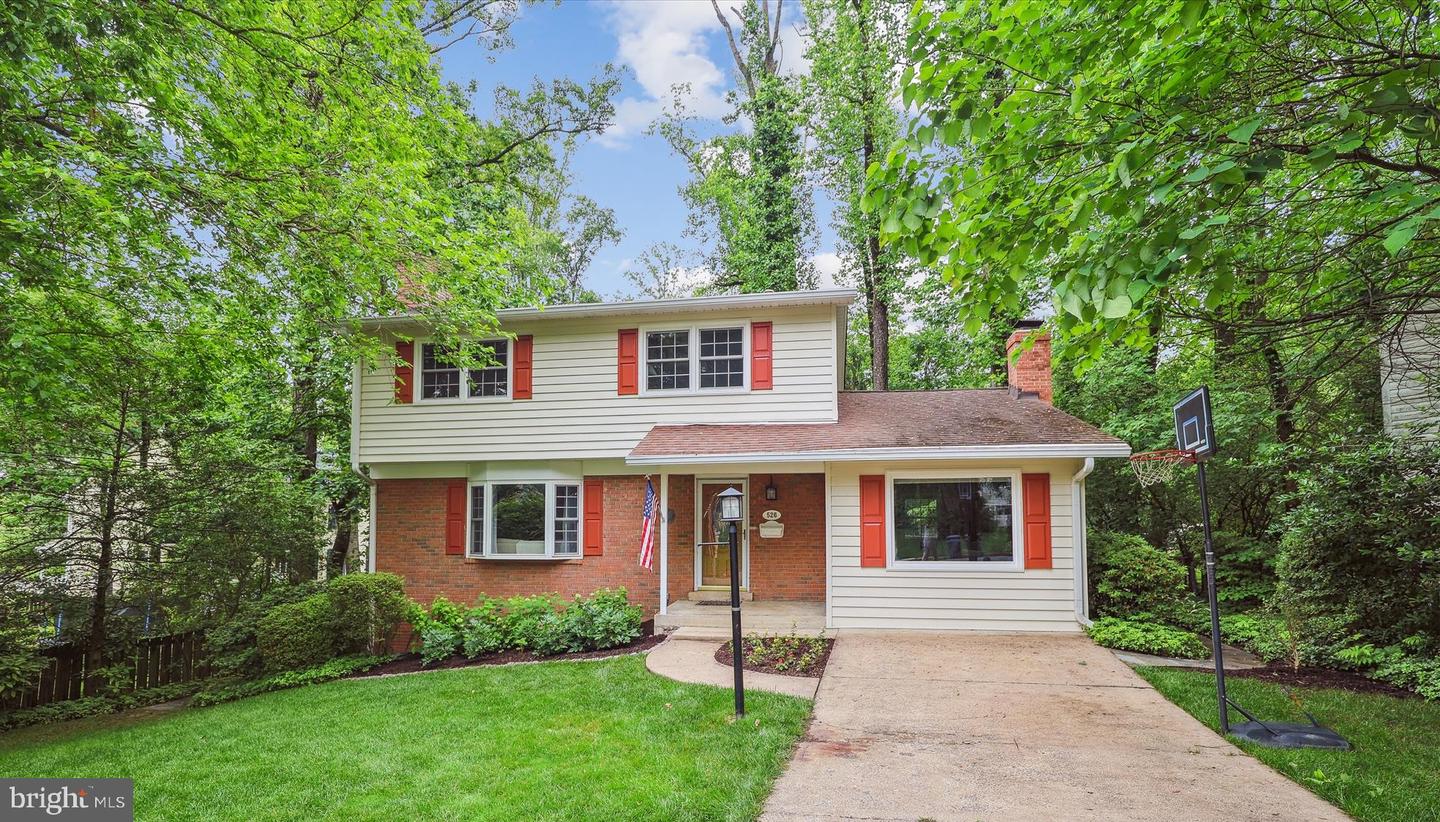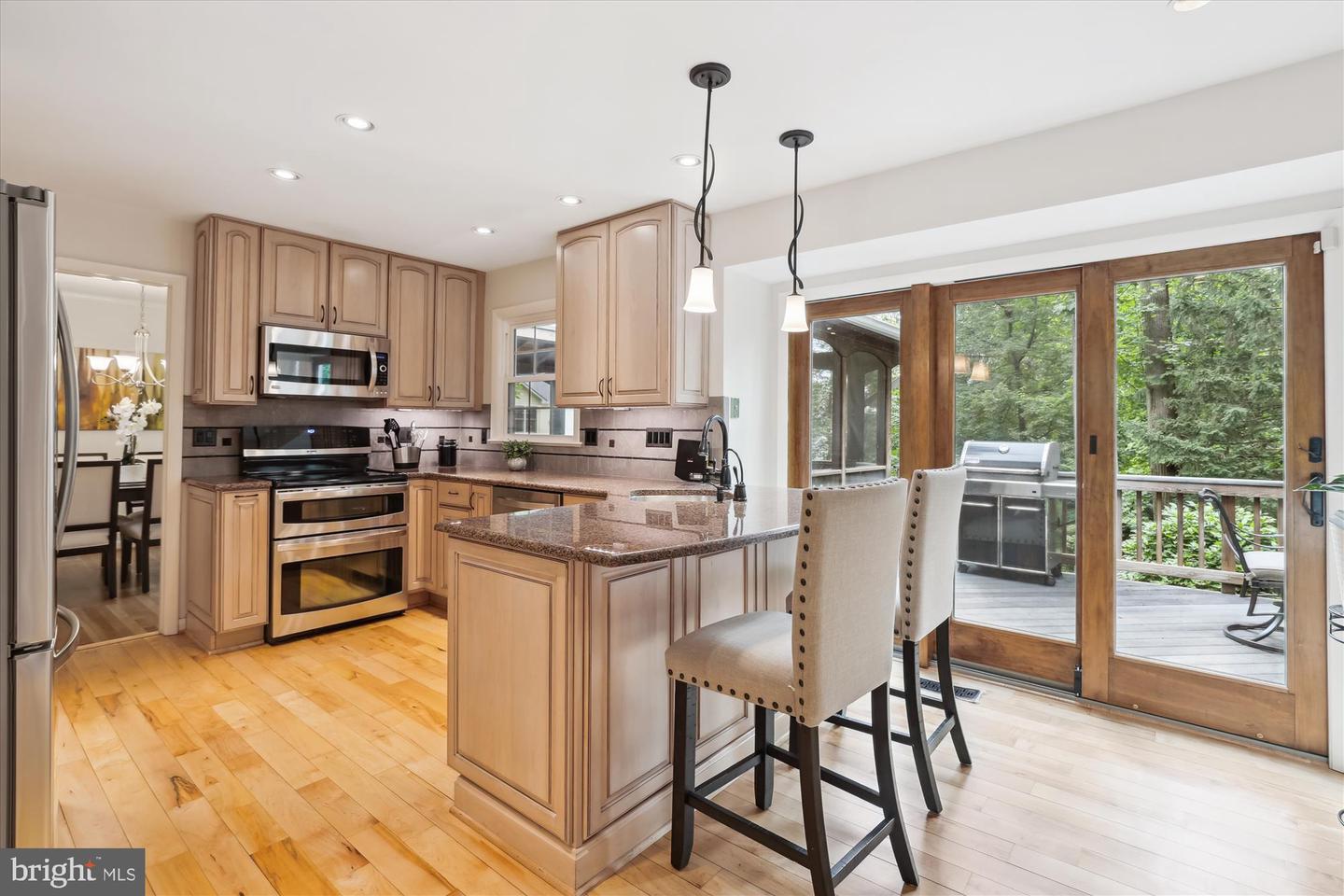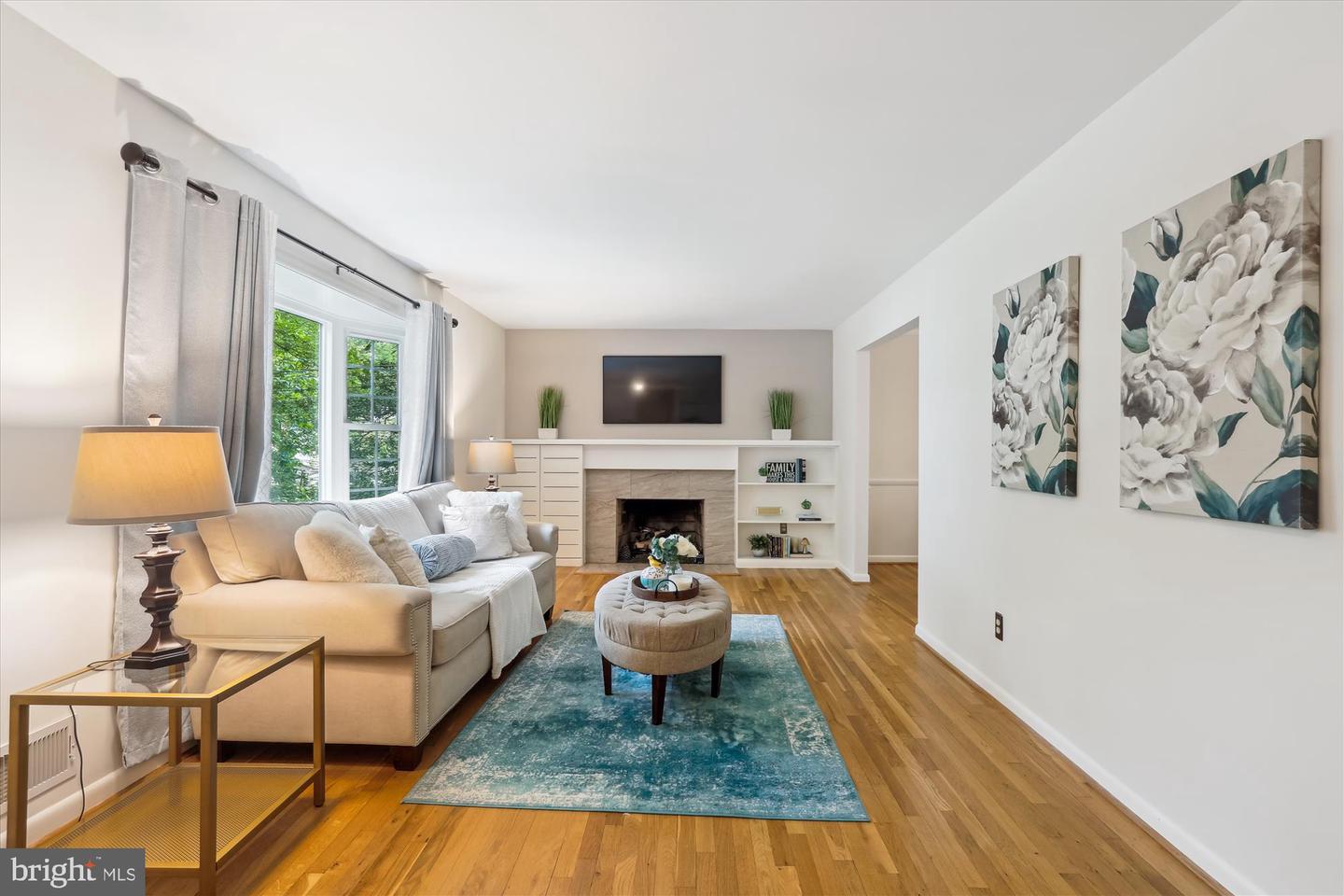526 Poplar Dr, Falls Church, VA 22046
$1,249,000
3
Beds
3
Baths
1,838
Sq Ft
Single Family
Pending
Listed by
Janet A Callander
Edward E Blanchard Iv
Weichert, Realtors
Last updated:
June 22, 2025, 07:28 AM
MLS#
VAFA2002938
Source:
BRIGHTMLS
About This Home
Home Facts
Single Family
3 Baths
3 Bedrooms
Built in 1971
Price Summary
1,249,000
$679 per Sq. Ft.
MLS #:
VAFA2002938
Last Updated:
June 22, 2025, 07:28 AM
Added:
17 day(s) ago
Rooms & Interior
Bedrooms
Total Bedrooms:
3
Bathrooms
Total Bathrooms:
3
Full Bathrooms:
2
Interior
Living Area:
1,838 Sq. Ft.
Structure
Structure
Architectural Style:
Colonial
Building Area:
1,838 Sq. Ft.
Year Built:
1971
Lot
Lot Size (Sq. Ft):
10,890
Finances & Disclosures
Price:
$1,249,000
Price per Sq. Ft:
$679 per Sq. Ft.
Contact an Agent
Yes, I would like more information from Coldwell Banker. Please use and/or share my information with a Coldwell Banker agent to contact me about my real estate needs.
By clicking Contact I agree a Coldwell Banker Agent may contact me by phone or text message including by automated means and prerecorded messages about real estate services, and that I can access real estate services without providing my phone number. I acknowledge that I have read and agree to the Terms of Use and Privacy Notice.
Contact an Agent
Yes, I would like more information from Coldwell Banker. Please use and/or share my information with a Coldwell Banker agent to contact me about my real estate needs.
By clicking Contact I agree a Coldwell Banker Agent may contact me by phone or text message including by automated means and prerecorded messages about real estate services, and that I can access real estate services without providing my phone number. I acknowledge that I have read and agree to the Terms of Use and Privacy Notice.


