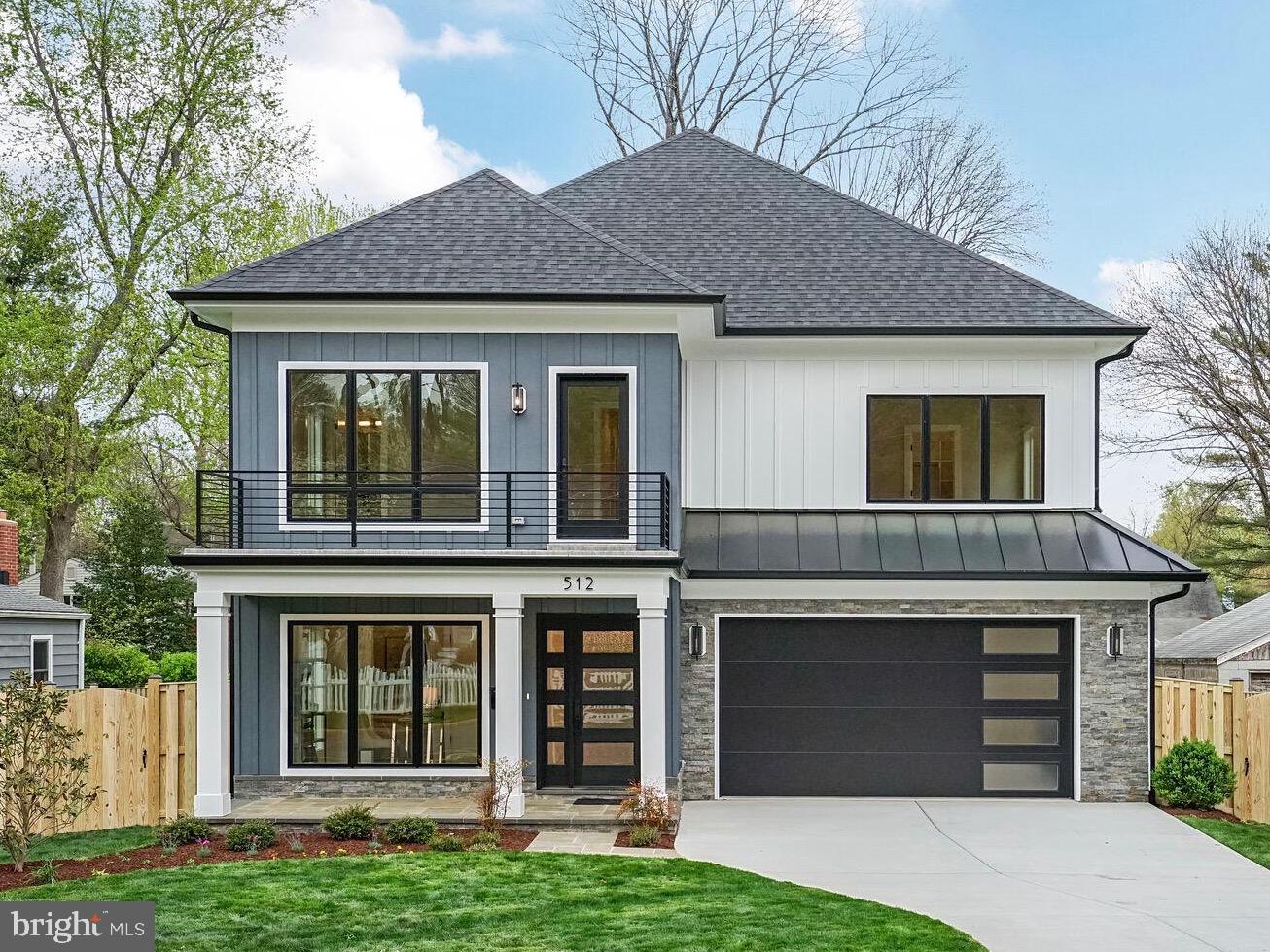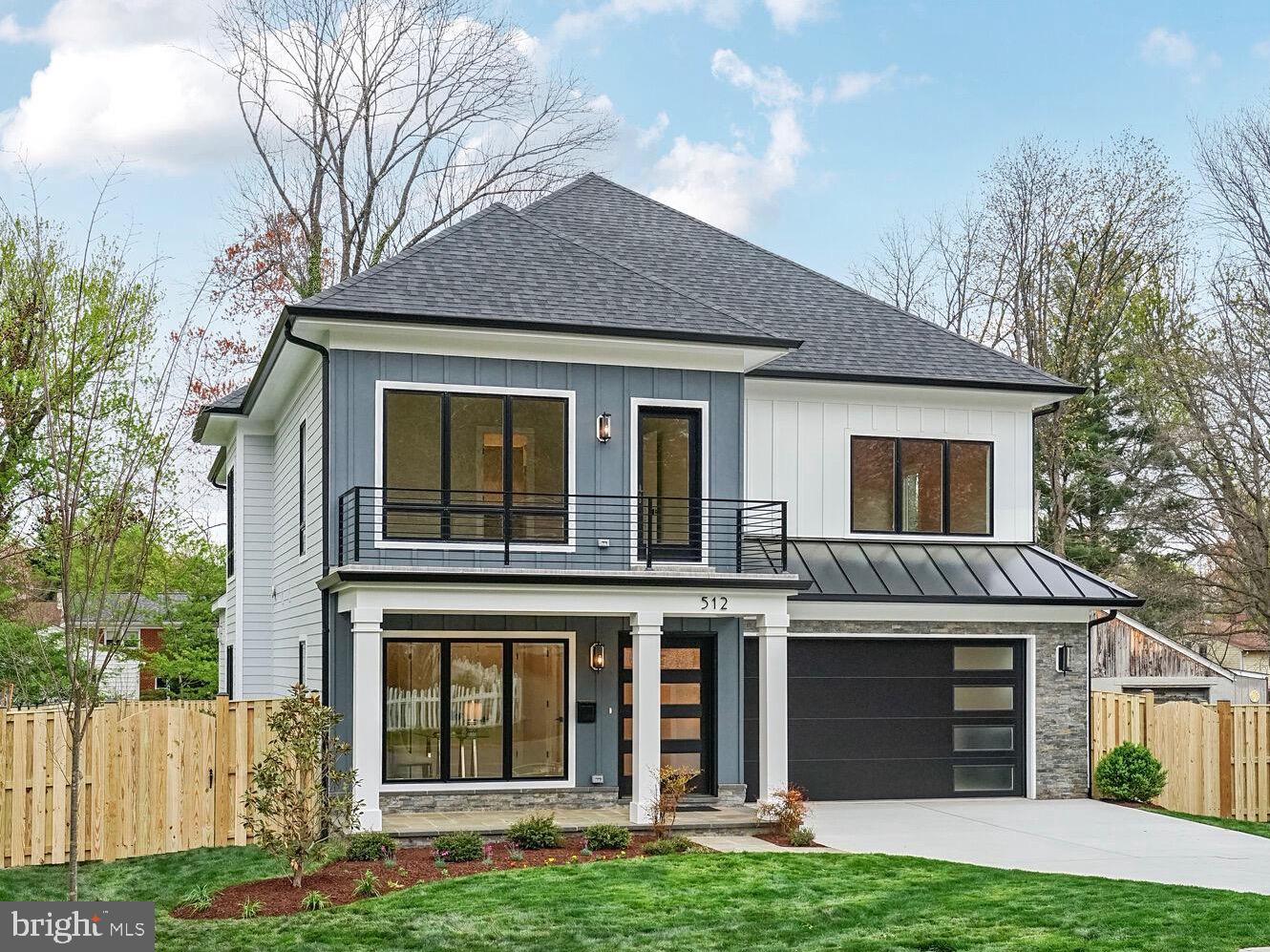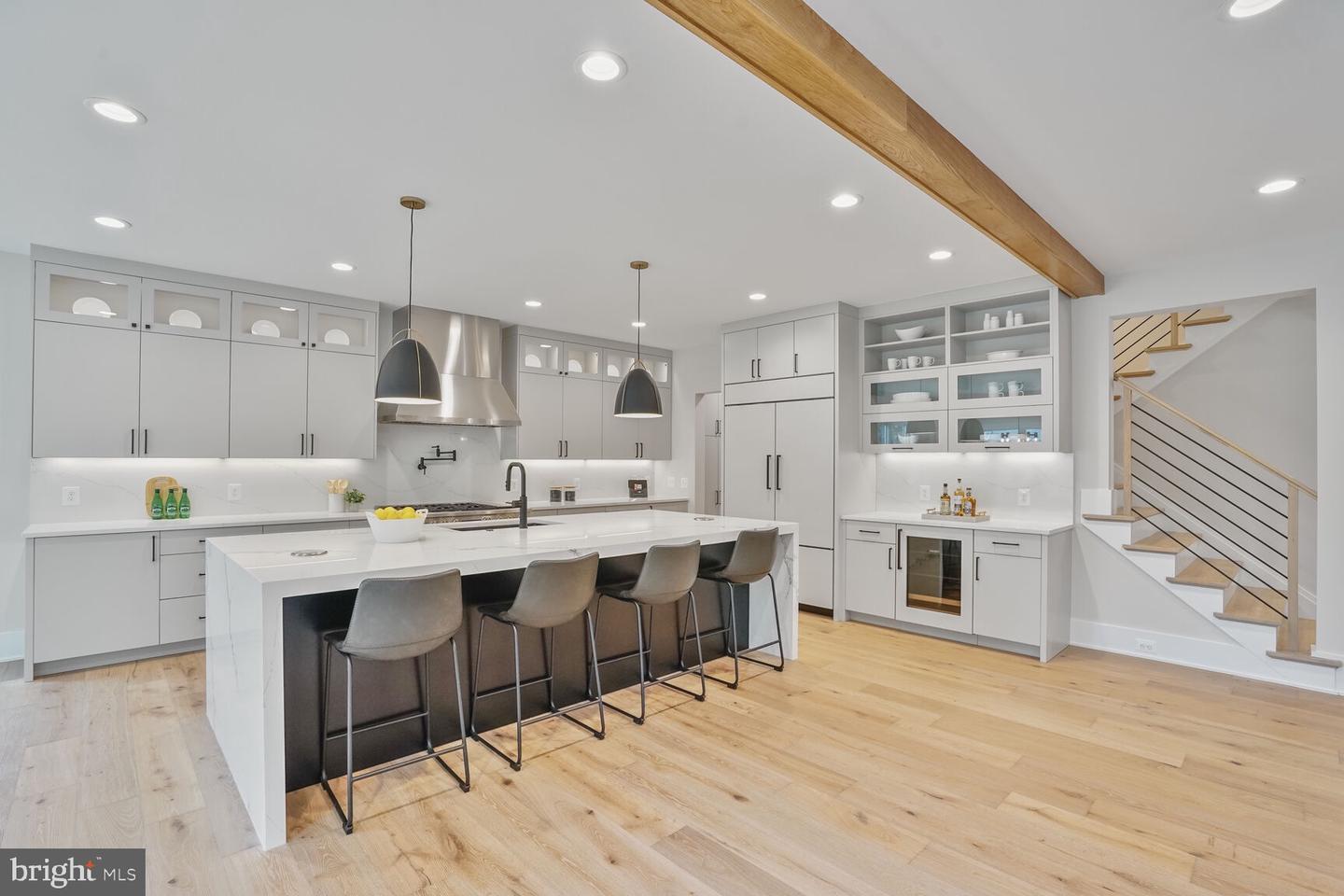


512 S Spring St, Falls Church, VA 22046
Active
Listed by
William S Gaskins
Andrew J Biggers
Kw United
Last updated:
May 6, 2025, 01:50 PM
MLS#
VAFA2002874
Source:
BRIGHTMLS
About This Home
Home Facts
Single Family
7 Baths
6 Bedrooms
Built in 2024
Price Summary
2,250,000
$485 per Sq. Ft.
MLS #:
VAFA2002874
Last Updated:
May 6, 2025, 01:50 PM
Added:
a month ago
Rooms & Interior
Bedrooms
Total Bedrooms:
6
Bathrooms
Total Bathrooms:
7
Full Bathrooms:
6
Interior
Living Area:
4,639 Sq. Ft.
Structure
Structure
Architectural Style:
Contemporary, Farmhouse/National Folk
Building Area:
4,639 Sq. Ft.
Year Built:
2024
Lot
Lot Size (Sq. Ft):
9,583
Finances & Disclosures
Price:
$2,250,000
Price per Sq. Ft:
$485 per Sq. Ft.
Contact an Agent
Yes, I would like more information from Coldwell Banker. Please use and/or share my information with a Coldwell Banker agent to contact me about my real estate needs.
By clicking Contact I agree a Coldwell Banker Agent may contact me by phone or text message including by automated means and prerecorded messages about real estate services, and that I can access real estate services without providing my phone number. I acknowledge that I have read and agree to the Terms of Use and Privacy Notice.
Contact an Agent
Yes, I would like more information from Coldwell Banker. Please use and/or share my information with a Coldwell Banker agent to contact me about my real estate needs.
By clicking Contact I agree a Coldwell Banker Agent may contact me by phone or text message including by automated means and prerecorded messages about real estate services, and that I can access real estate services without providing my phone number. I acknowledge that I have read and agree to the Terms of Use and Privacy Notice.