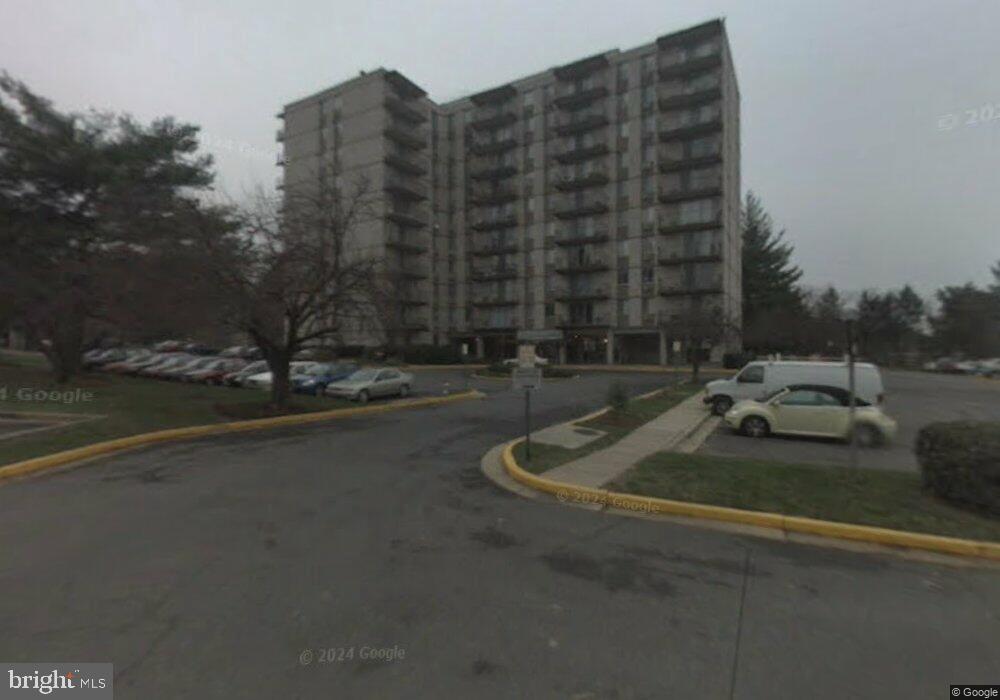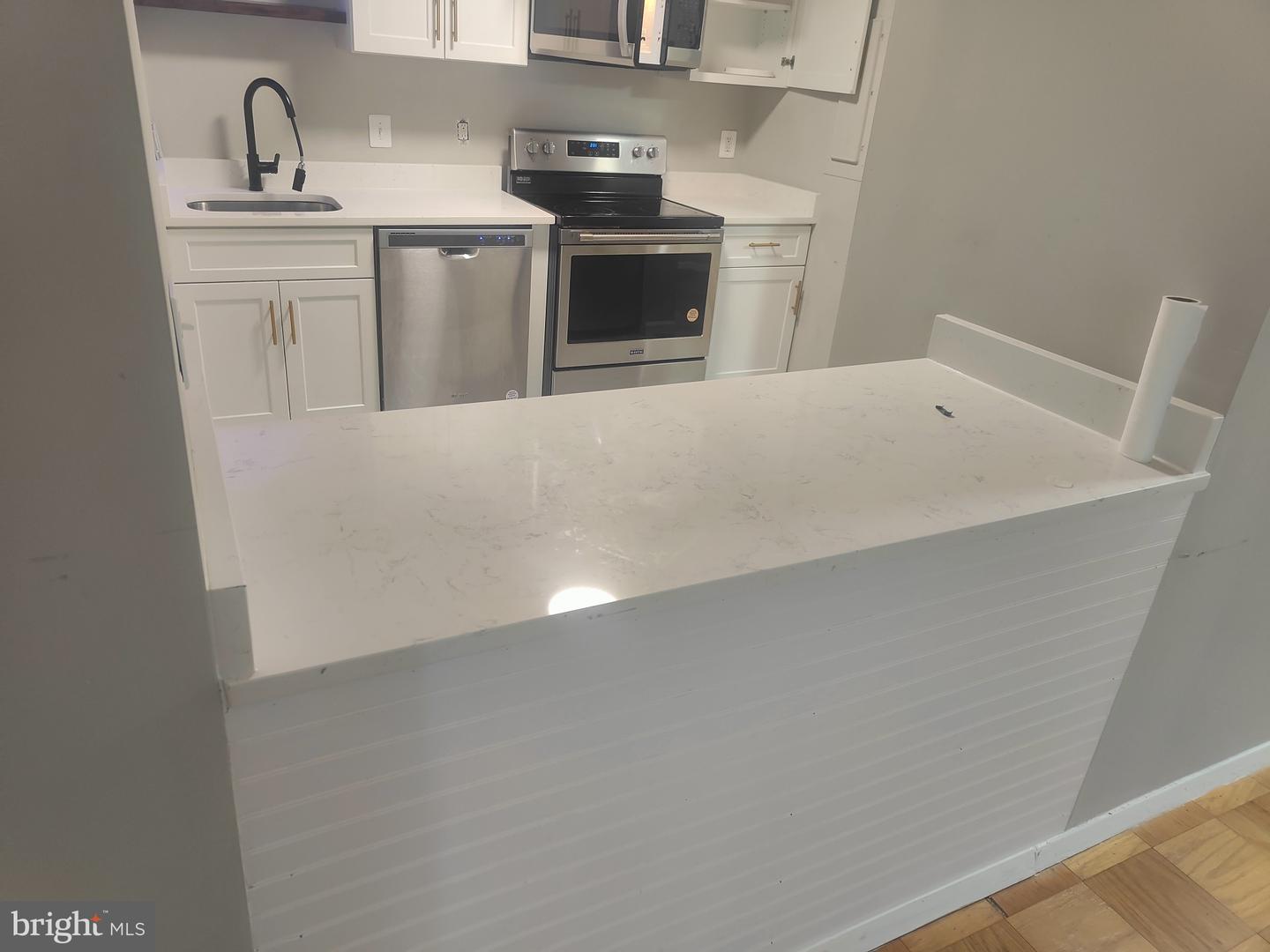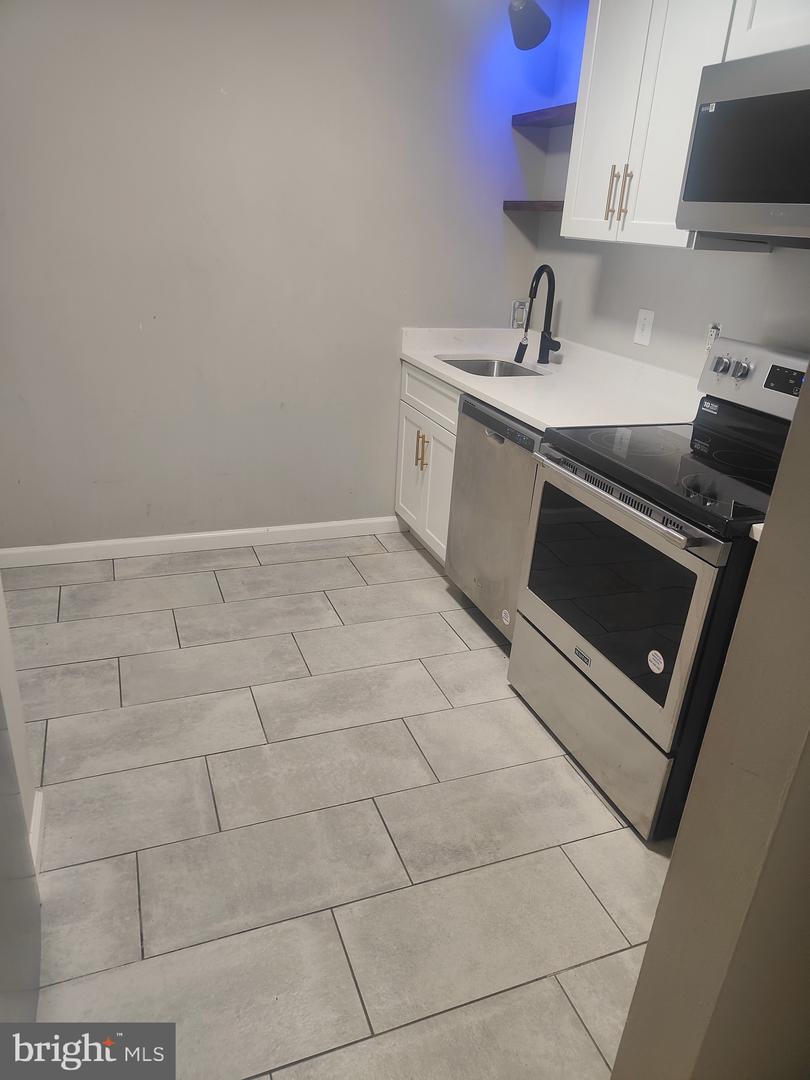


3245 Rio Dr #912, Falls Church, VA 22041
$215,000
2
Beds
1
Bath
865
Sq Ft
Condo
Pending
Listed by
Elizabeth J Millett-Yesford
Glynn R Ford
E Venture LLC.
Last updated:
May 7, 2025, 07:29 AM
MLS#
VAFX2212162
Source:
BRIGHTMLS
About This Home
Home Facts
Condo
1 Bath
2 Bedrooms
Built in 1967
Price Summary
215,000
$248 per Sq. Ft.
MLS #:
VAFX2212162
Last Updated:
May 7, 2025, 07:29 AM
Added:
4 month(s) ago
Rooms & Interior
Bedrooms
Total Bedrooms:
2
Bathrooms
Total Bathrooms:
1
Full Bathrooms:
1
Interior
Living Area:
865 Sq. Ft.
Structure
Structure
Architectural Style:
Colonial
Building Area:
865 Sq. Ft.
Year Built:
1967
Finances & Disclosures
Price:
$215,000
Price per Sq. Ft:
$248 per Sq. Ft.
Contact an Agent
Yes, I would like more information from Coldwell Banker. Please use and/or share my information with a Coldwell Banker agent to contact me about my real estate needs.
By clicking Contact I agree a Coldwell Banker Agent may contact me by phone or text message including by automated means and prerecorded messages about real estate services, and that I can access real estate services without providing my phone number. I acknowledge that I have read and agree to the Terms of Use and Privacy Notice.
Contact an Agent
Yes, I would like more information from Coldwell Banker. Please use and/or share my information with a Coldwell Banker agent to contact me about my real estate needs.
By clicking Contact I agree a Coldwell Banker Agent may contact me by phone or text message including by automated means and prerecorded messages about real estate services, and that I can access real estate services without providing my phone number. I acknowledge that I have read and agree to the Terms of Use and Privacy Notice.