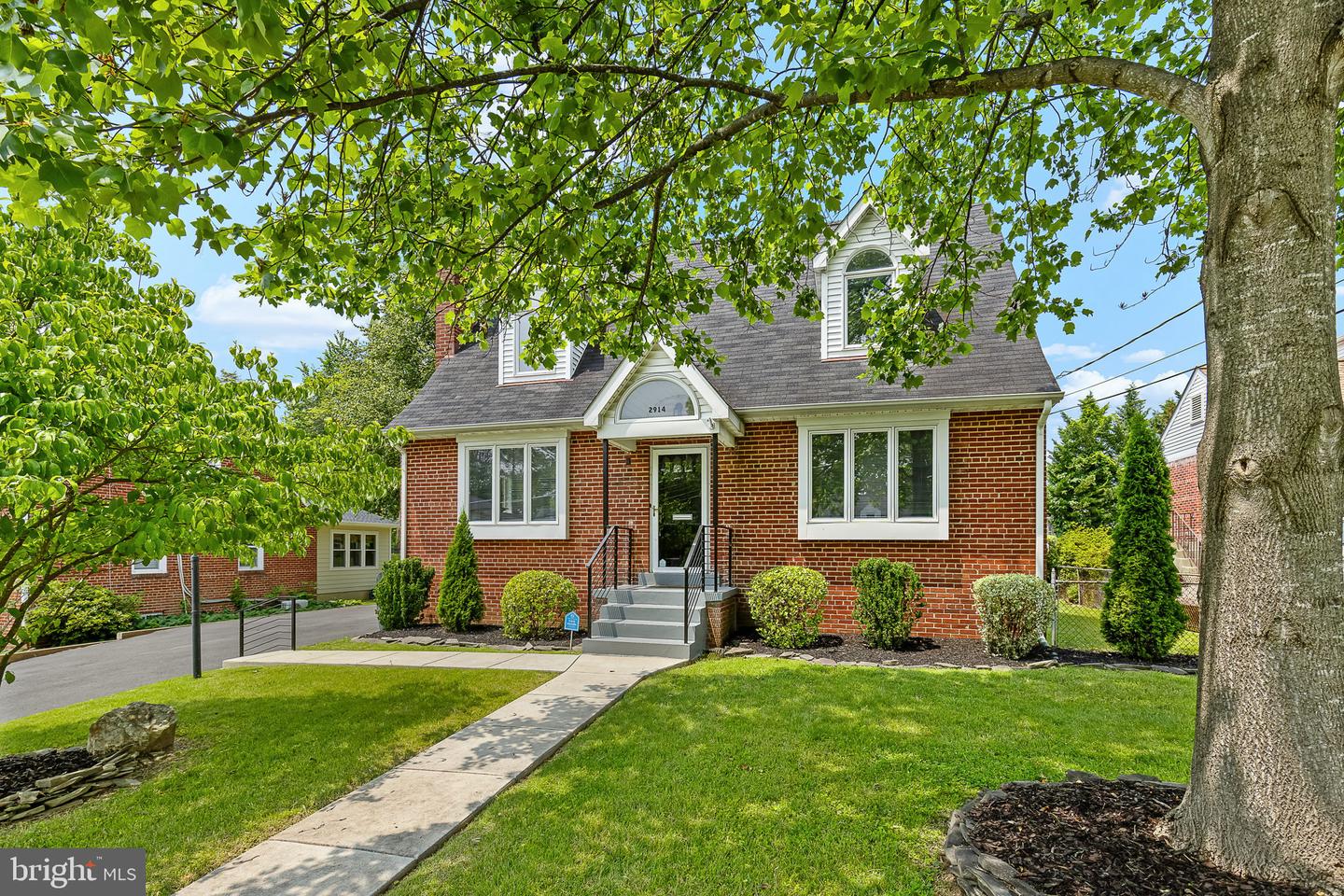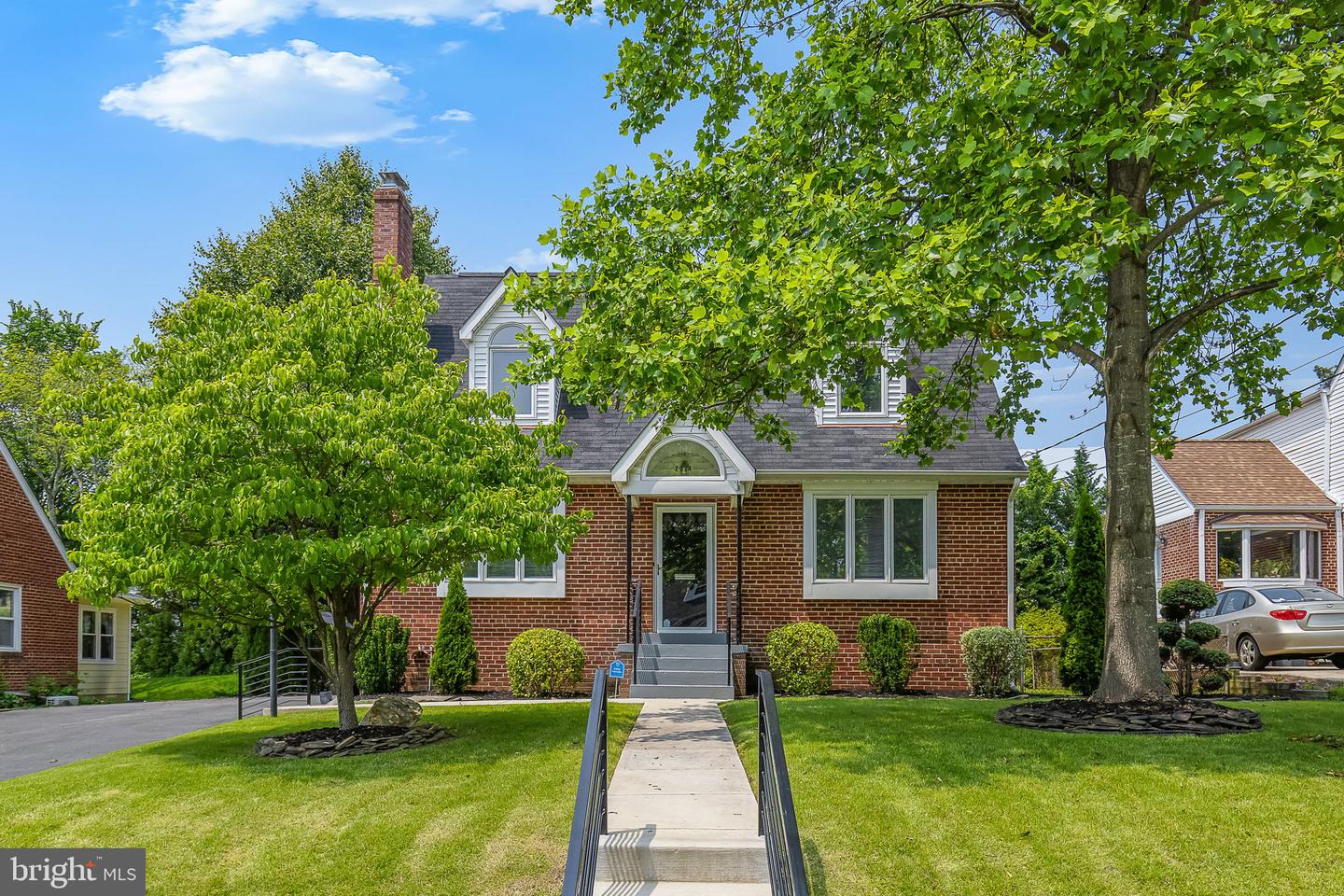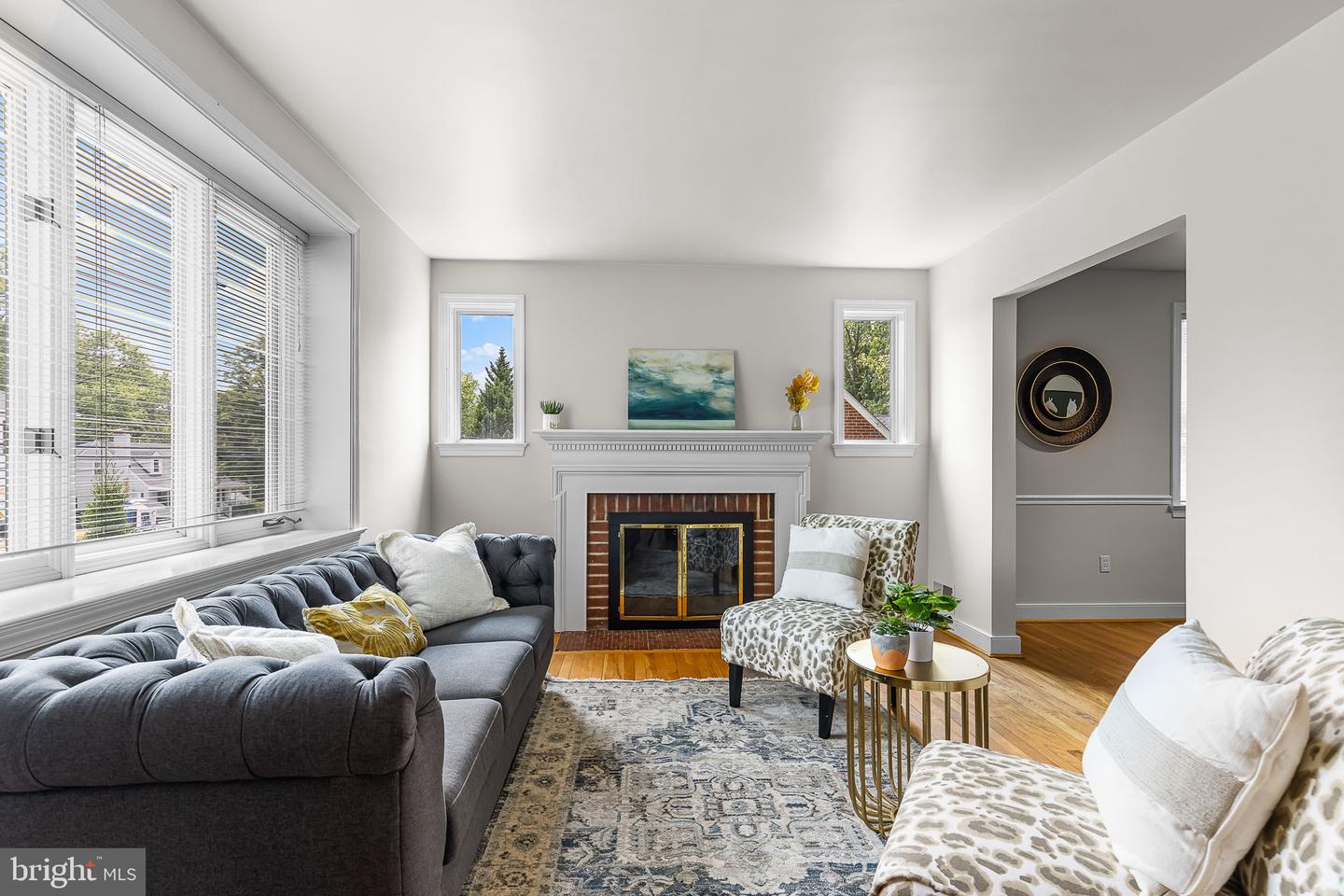2914 Lawrence Dr, Falls Church, VA 22042
$899,000
4
Beds
3
Baths
2,856
Sq Ft
Single Family
Pending
Listed by
Coral M Gundlach
Rlah @Properties
Last updated:
June 14, 2025, 07:29 AM
MLS#
VAFX2245428
Source:
BRIGHTMLS
About This Home
Home Facts
Single Family
3 Baths
4 Bedrooms
Built in 1948
Price Summary
899,000
$314 per Sq. Ft.
MLS #:
VAFX2245428
Last Updated:
June 14, 2025, 07:29 AM
Added:
9 day(s) ago
Rooms & Interior
Bedrooms
Total Bedrooms:
4
Bathrooms
Total Bathrooms:
3
Full Bathrooms:
3
Interior
Living Area:
2,856 Sq. Ft.
Structure
Structure
Architectural Style:
Cape Cod
Building Area:
2,856 Sq. Ft.
Year Built:
1948
Lot
Lot Size (Sq. Ft):
9,583
Finances & Disclosures
Price:
$899,000
Price per Sq. Ft:
$314 per Sq. Ft.
Contact an Agent
Yes, I would like more information from Coldwell Banker. Please use and/or share my information with a Coldwell Banker agent to contact me about my real estate needs.
By clicking Contact I agree a Coldwell Banker Agent may contact me by phone or text message including by automated means and prerecorded messages about real estate services, and that I can access real estate services without providing my phone number. I acknowledge that I have read and agree to the Terms of Use and Privacy Notice.
Contact an Agent
Yes, I would like more information from Coldwell Banker. Please use and/or share my information with a Coldwell Banker agent to contact me about my real estate needs.
By clicking Contact I agree a Coldwell Banker Agent may contact me by phone or text message including by automated means and prerecorded messages about real estate services, and that I can access real estate services without providing my phone number. I acknowledge that I have read and agree to the Terms of Use and Privacy Notice.


