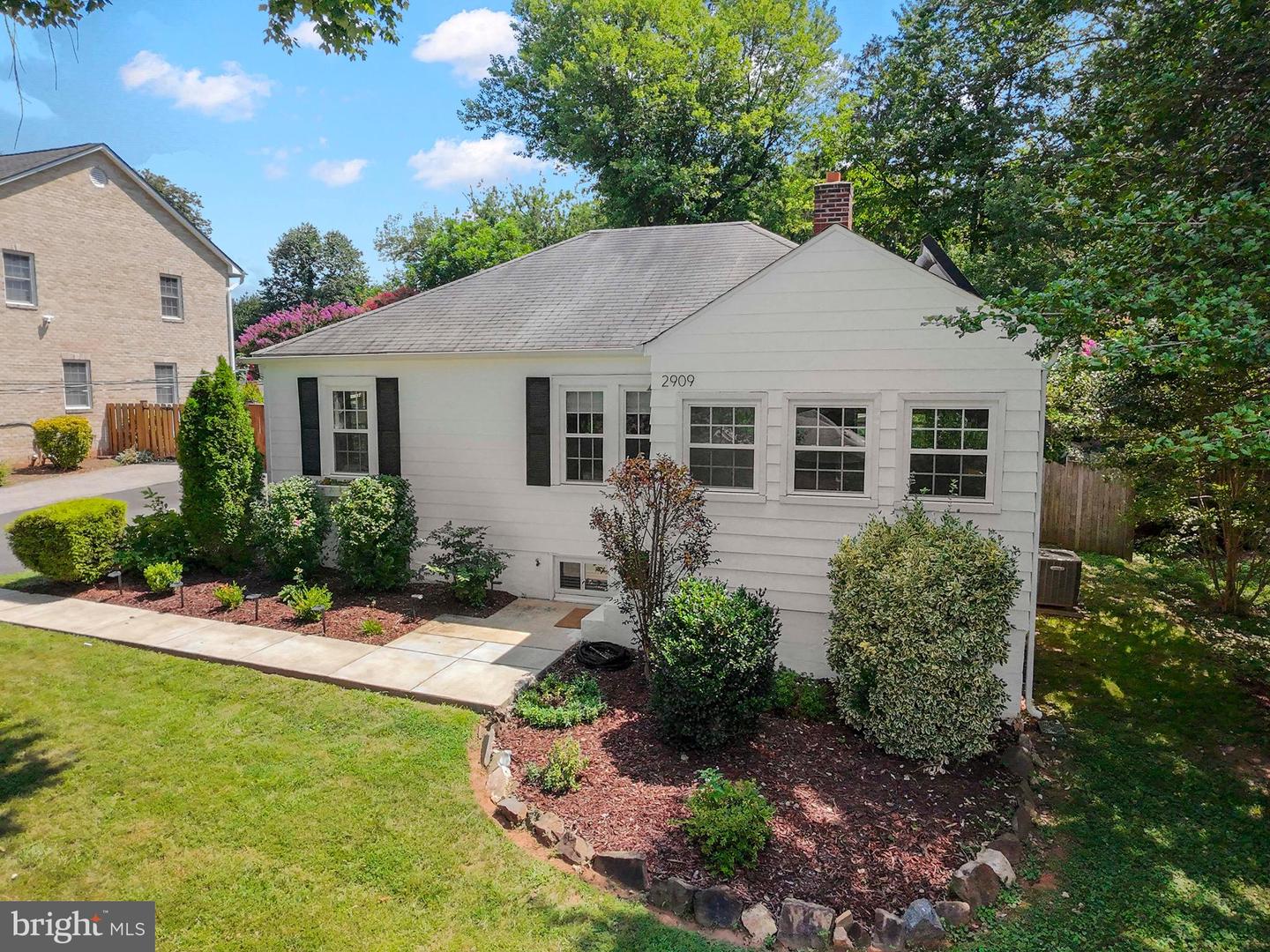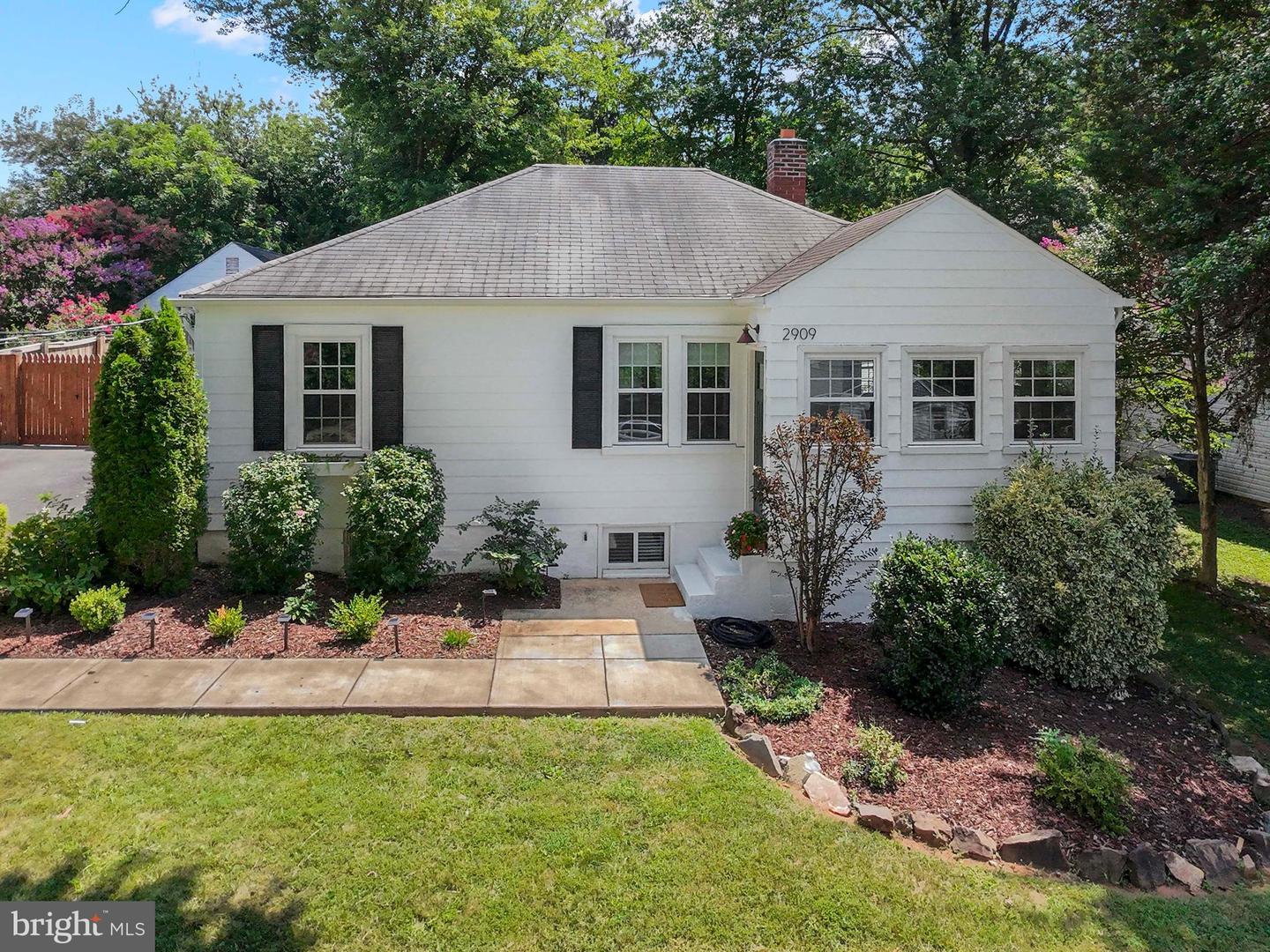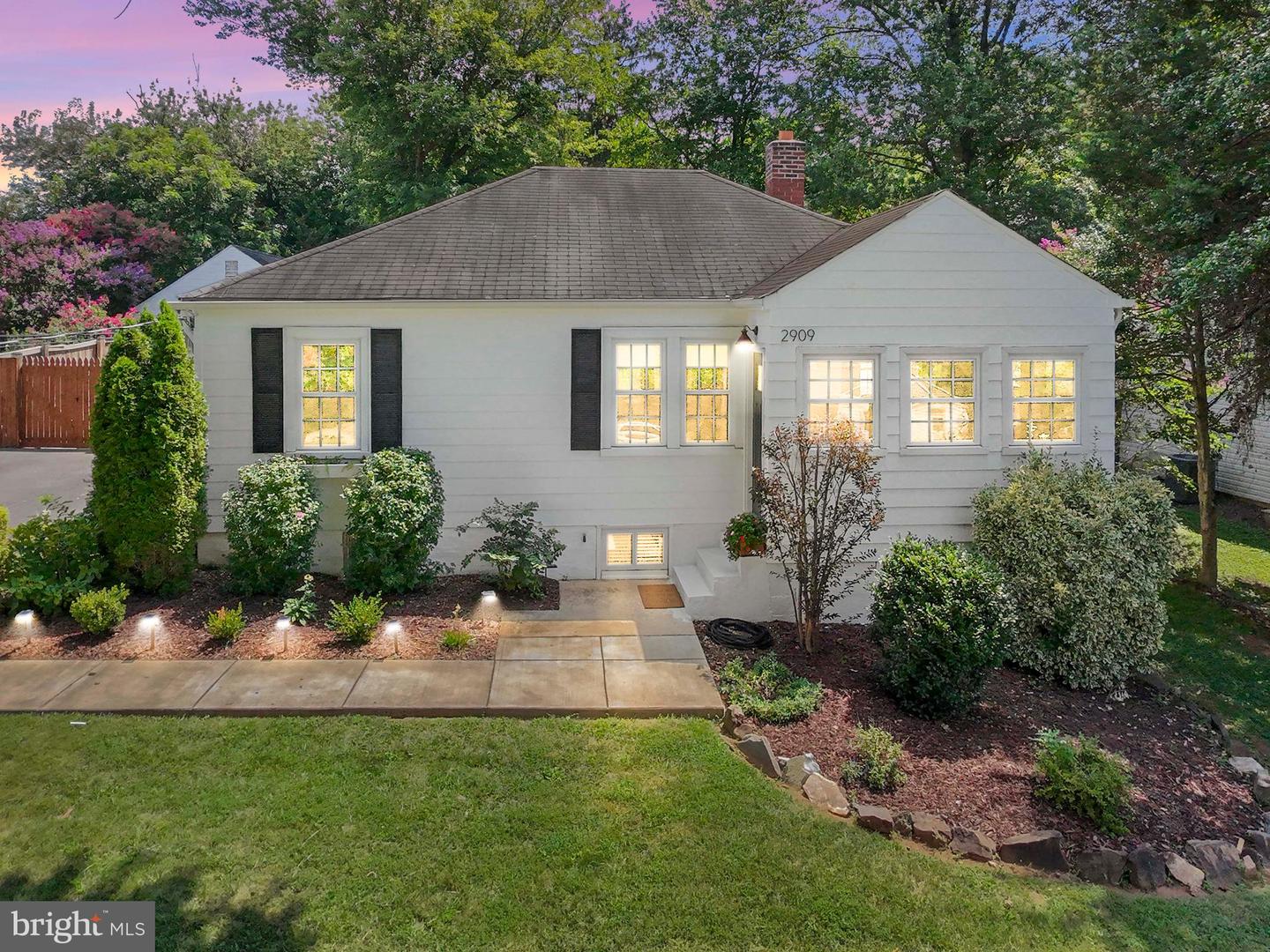2909 Fairmont St, Falls Church, VA 22042
$755,000
3
Beds
2
Baths
1,462
Sq Ft
Single Family
Active
Listed by
Rachel Miller
Redfin Corporation
Last updated:
August 10, 2025, 10:14 AM
MLS#
VAFX2257662
Source:
BRIGHTMLS
About This Home
Home Facts
Single Family
2 Baths
3 Bedrooms
Built in 1940
Price Summary
755,000
$516 per Sq. Ft.
MLS #:
VAFX2257662
Last Updated:
August 10, 2025, 10:14 AM
Added:
3 day(s) ago
Rooms & Interior
Bedrooms
Total Bedrooms:
3
Bathrooms
Total Bathrooms:
2
Full Bathrooms:
2
Interior
Living Area:
1,462 Sq. Ft.
Structure
Structure
Architectural Style:
Ranch/Rambler
Building Area:
1,462 Sq. Ft.
Year Built:
1940
Lot
Lot Size (Sq. Ft):
12,632
Finances & Disclosures
Price:
$755,000
Price per Sq. Ft:
$516 per Sq. Ft.
Contact an Agent
Yes, I would like more information from Coldwell Banker. Please use and/or share my information with a Coldwell Banker agent to contact me about my real estate needs.
By clicking Contact I agree a Coldwell Banker Agent may contact me by phone or text message including by automated means and prerecorded messages about real estate services, and that I can access real estate services without providing my phone number. I acknowledge that I have read and agree to the Terms of Use and Privacy Notice.
Contact an Agent
Yes, I would like more information from Coldwell Banker. Please use and/or share my information with a Coldwell Banker agent to contact me about my real estate needs.
By clicking Contact I agree a Coldwell Banker Agent may contact me by phone or text message including by automated means and prerecorded messages about real estate services, and that I can access real estate services without providing my phone number. I acknowledge that I have read and agree to the Terms of Use and Privacy Notice.


