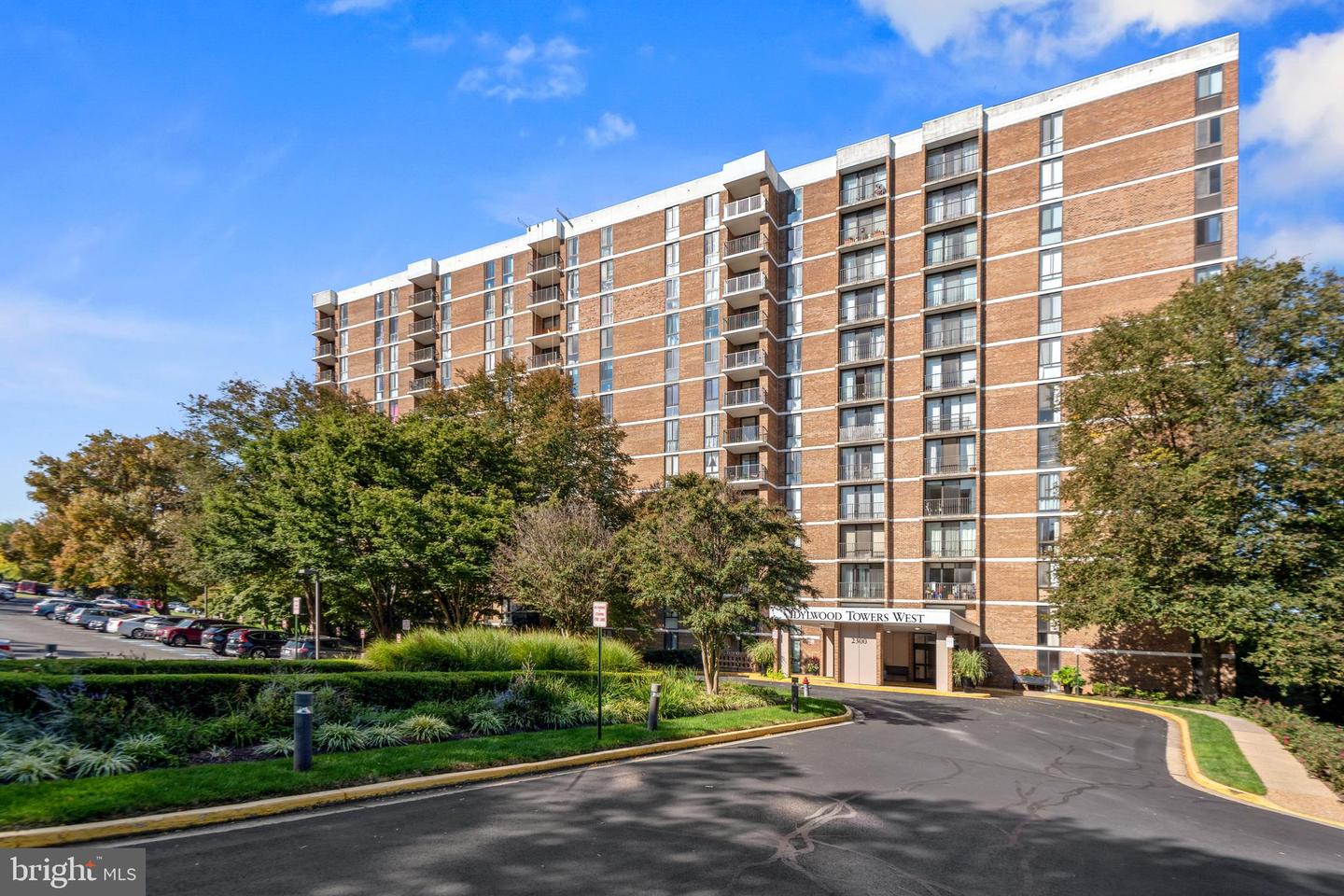2300pimmit707.com. Outstanding 1BR/1BA condo — see UPGRADES & LAYOUT below — with approx. 905 square feet; new wide-plank, luxury vinyl floors; all new paint, closets, and lighting; storage unit; balcony; and parking all in a full service, amenity-rich, secure access condominium community with 24-hour concierge and Metrobus service. **Condo fee includes all utilities.** Superbly located within minutes of 6 Metro stations in north Falls Church and Tysons Corner, the nation's quintessential suburban "edge city" undergoing new stages of development and expansion.
LAYOUT — great circular flow for entertaining between all main rooms; remarkably bright northeast exposure with unobstructed, panoramic tree-top views. Large 12x22 living room with wall of glass leading to balcony with views of the Tysons Corner skyline and North Bethesda/Rockville skyline. Spacious 12x10 separate dining room with new semi-recessed lighting and floor-to-ceiling windows. Equally spacious updated kitchen leads back to the foyer and hallway, with double reach-in closet large enough to partly function as a pantry. Large 12x16 bedroom features floor-to-ceiling windows and an upgraded walk-in closet. Full bath updated with all new fixtures and finishes. Unit 707 comes with an assigned storage space of 170 cubic square feet.
**UPGRADES** — multiple upgrades installed just for this listing after seller moved out including new 7-inch wide-plank luxury vinyl floors (waterproof and commercial grade); freshly painted with premium-line Benjamin Moore paint throughout including ceilings; all new recessed and semi-recessed LED lighting; new Honeywell digital line voltage thermostat; all new closets - newly installed closet organizer systems, doors, and hardware; and all new doors and door handles; all new window screens, new sliding screen door. Kitchen: new stainless GE dishwasher, new sink and garbage disposal, new faucet, and new cabinet hardware. Bath: new dual-flush, one-piece toilet; medicine cabinet; lighting; faucet; handheld showerhead; fixtures, and finishes.
COMMUNITY — Idylwood Towers is a full-service, amenity-rich condominium comprising 2 high-rise buildings and spanning 22 beautifully landscaped acres. Superb location, just inside the beltway off I-66 and only a 15-minute drive to downtown DC. A new Capital Bikeshare was installed in front of the west building. Metro Bus and Fairfax Connector bus stop in front of each building.
AMENITIES — 24-hour concierge, party room, fitness center, and storage units in each building; private pool enclosure with 26-yard in-ground pool, separate children's wading pool, private changing rooms, and showers; sun deck with grill area adjacent to pool; 4 tennis courts; 3 outdoor gazebos with seating; children's playground w/2nd grill area and picnic tables; ping pong room, library, card/meeting room, and bike storage.
PARKING — ample parking for both owners and guests; owners may have multiple spaces.
LOCATION — just minutes to 6 Metro stops (West Falls Church, Spring Hill, Greensboro, Tysons, McLean, and Dunn-Loring/Merrifield), Tysons Corner Center, Tysons Galleria, Mosaic District, Equinox Gym, Orange Theory Fitness, Container Store, Crate & Barrel, Pottery Barn, REI, Whole Foods, Trader Joe’s, Harris Teeter, Starbucks, Northside Social, Peet's Coffee, Taco Bamba, the W&OD Trail, and so much more.
RUCKSTAHL PARK — new $2.5 million, 7.2-acre park developed by the Fairfax County Park Authority is now under construction across the street from Idylwood Towers east building and projected for completion in summer 2024. Features include a picnic pavilion, fitness cluster, nature-themed playground, trail loop, and parking lot.
