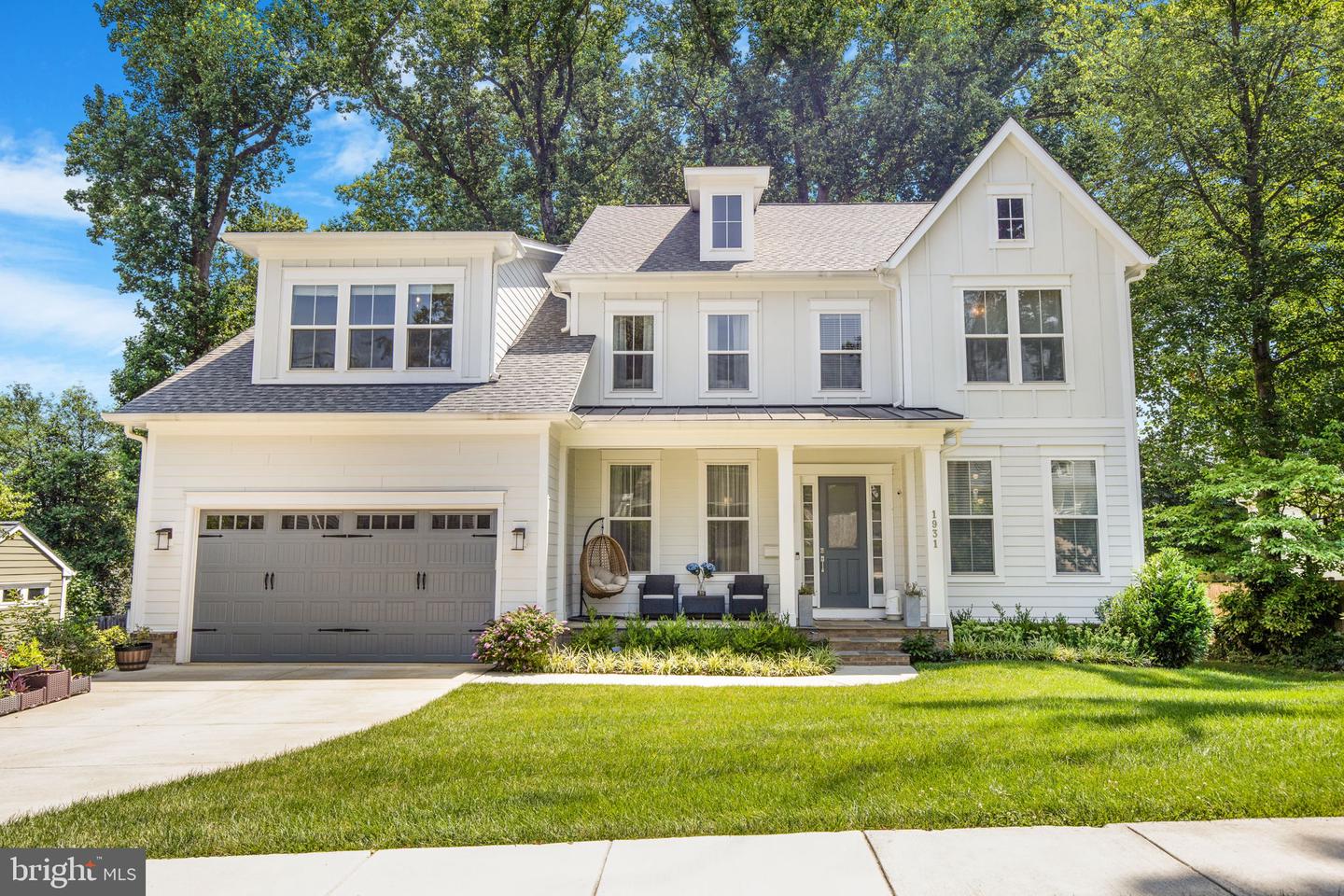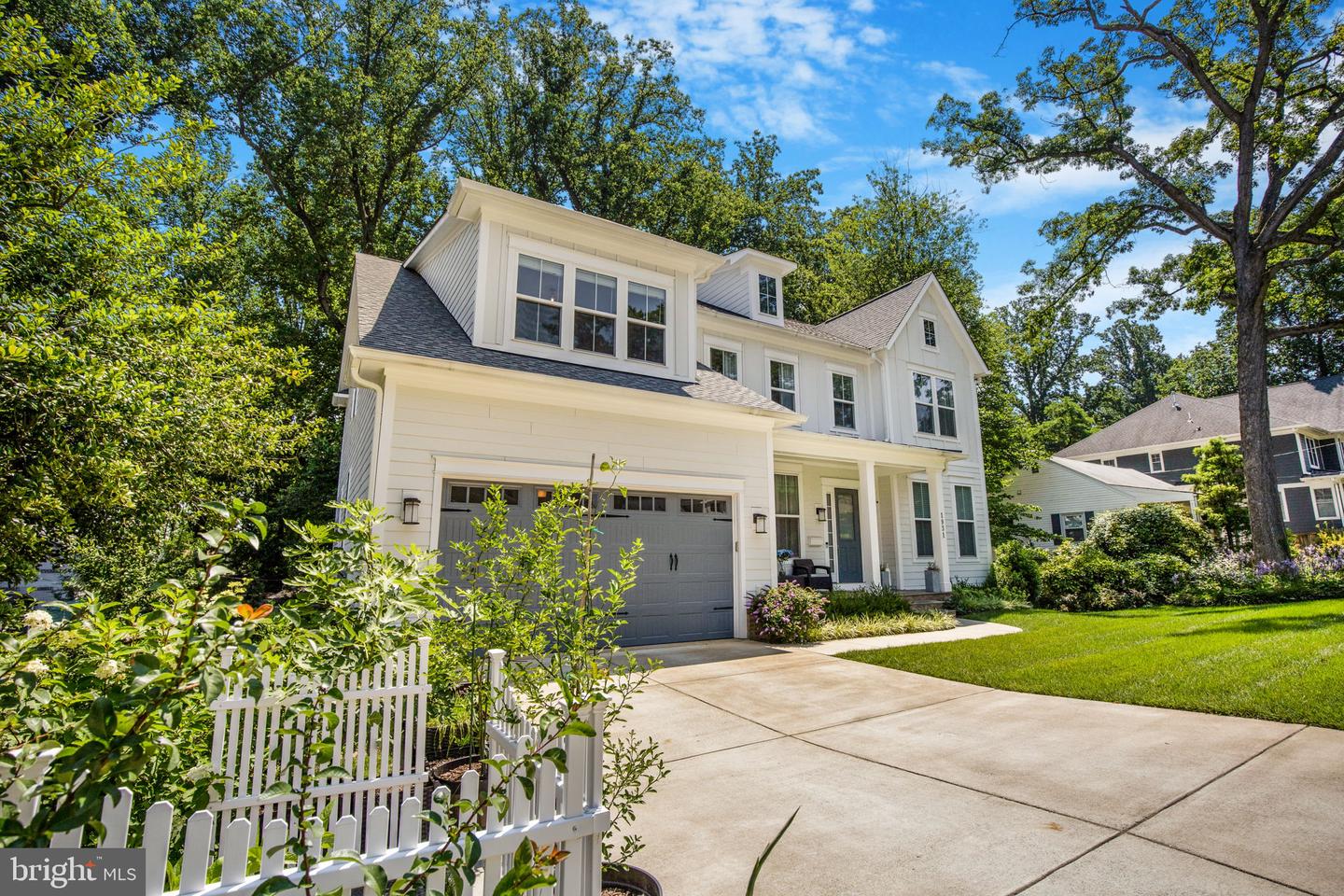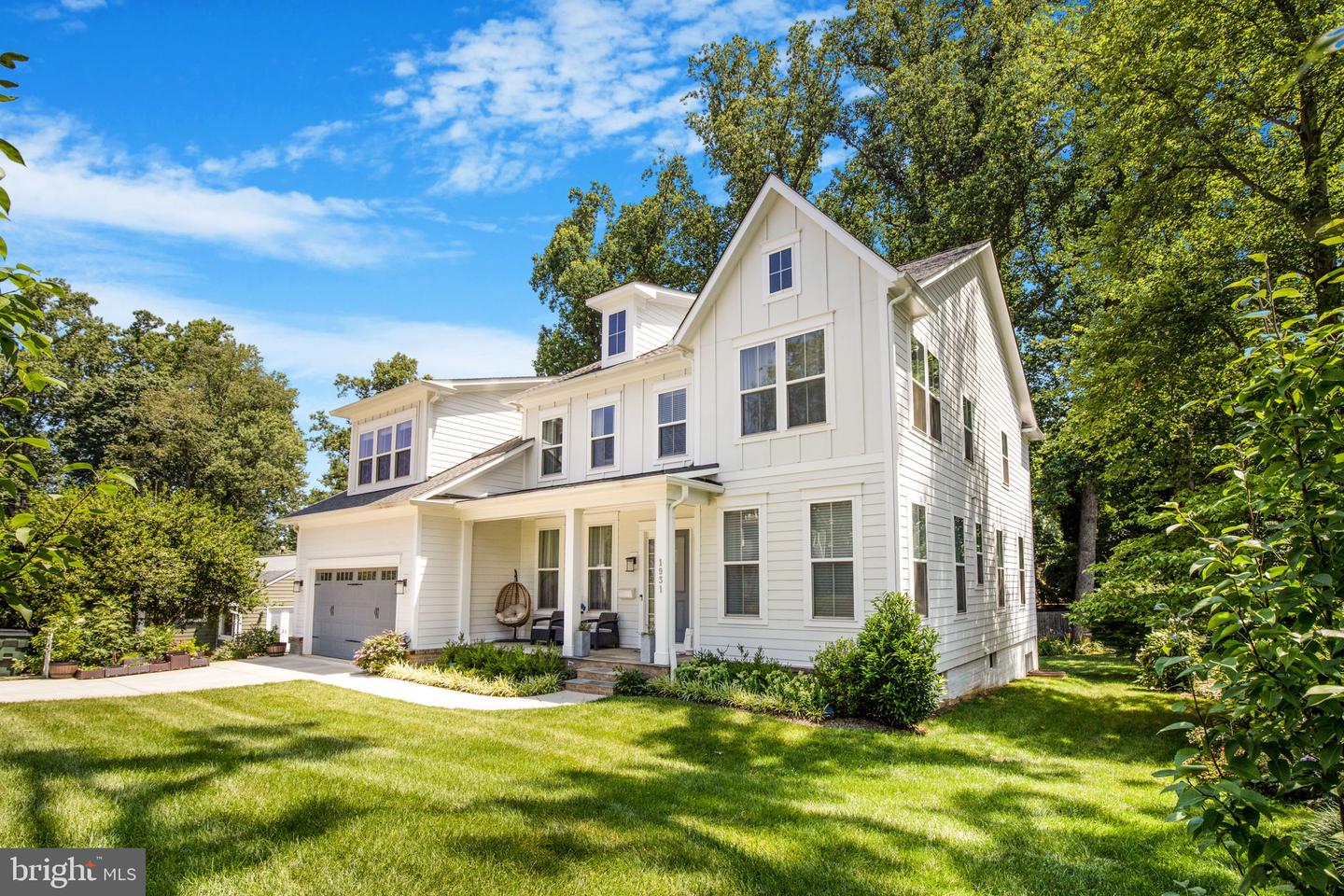


1931 Hileman Rd, Falls Church, VA 22043
$1,999,000
6
Beds
6
Baths
6,500
Sq Ft
Single Family
Active
Listed by
Jianrong Chen
Longxiang Properties
Last updated:
July 17, 2025, 02:35 PM
MLS#
VAFX2254778
Source:
BRIGHTMLS
About This Home
Home Facts
Single Family
6 Baths
6 Bedrooms
Built in 2022
Price Summary
1,999,000
$307 per Sq. Ft.
MLS #:
VAFX2254778
Last Updated:
July 17, 2025, 02:35 PM
Added:
7 day(s) ago
Rooms & Interior
Bedrooms
Total Bedrooms:
6
Bathrooms
Total Bathrooms:
6
Full Bathrooms:
5
Interior
Living Area:
6,500 Sq. Ft.
Structure
Structure
Architectural Style:
Craftsman
Building Area:
6,500 Sq. Ft.
Year Built:
2022
Lot
Lot Size (Sq. Ft):
11,761
Finances & Disclosures
Price:
$1,999,000
Price per Sq. Ft:
$307 per Sq. Ft.
Contact an Agent
Yes, I would like more information from Coldwell Banker. Please use and/or share my information with a Coldwell Banker agent to contact me about my real estate needs.
By clicking Contact I agree a Coldwell Banker Agent may contact me by phone or text message including by automated means and prerecorded messages about real estate services, and that I can access real estate services without providing my phone number. I acknowledge that I have read and agree to the Terms of Use and Privacy Notice.
Contact an Agent
Yes, I would like more information from Coldwell Banker. Please use and/or share my information with a Coldwell Banker agent to contact me about my real estate needs.
By clicking Contact I agree a Coldwell Banker Agent may contact me by phone or text message including by automated means and prerecorded messages about real estate services, and that I can access real estate services without providing my phone number. I acknowledge that I have read and agree to the Terms of Use and Privacy Notice.