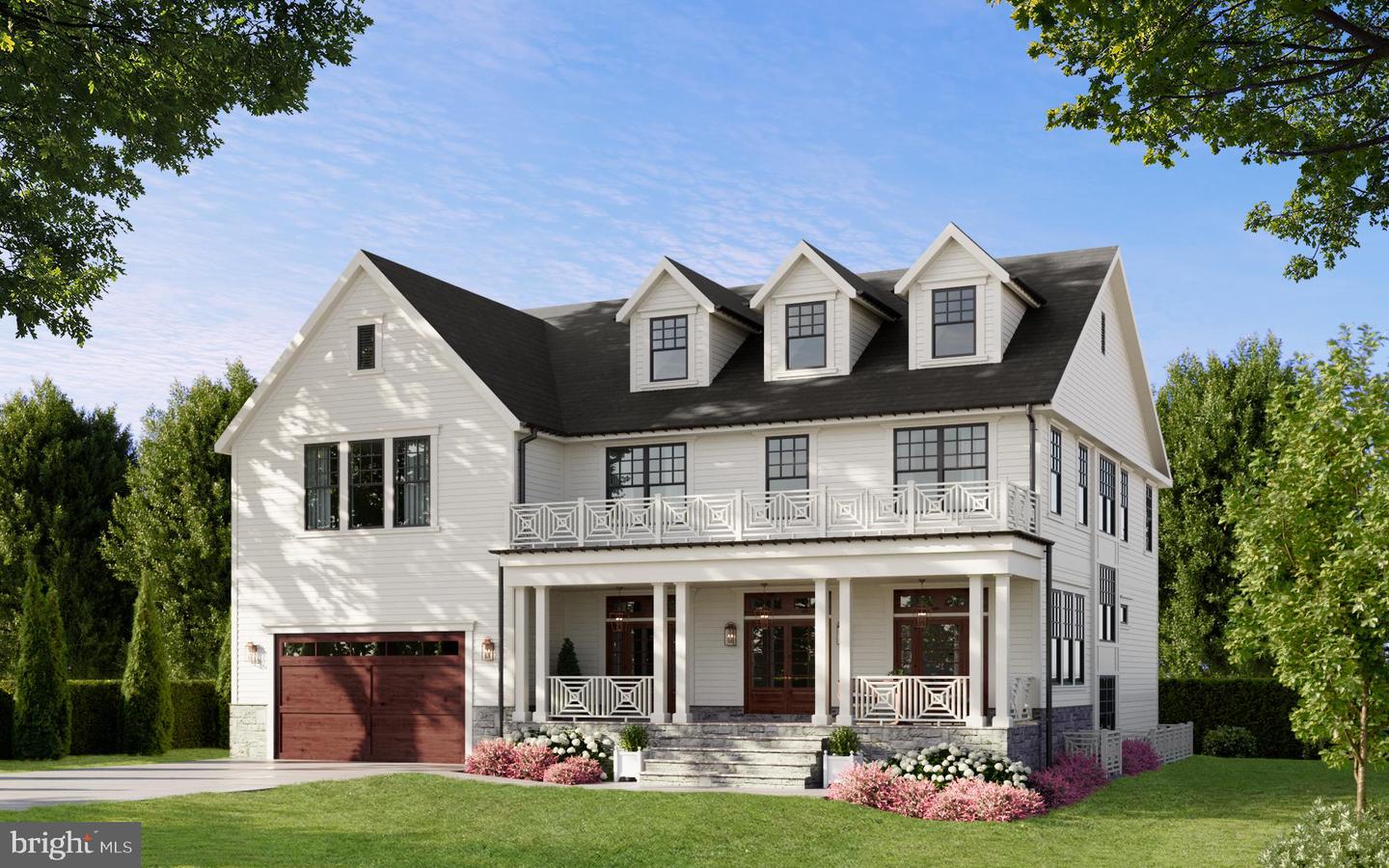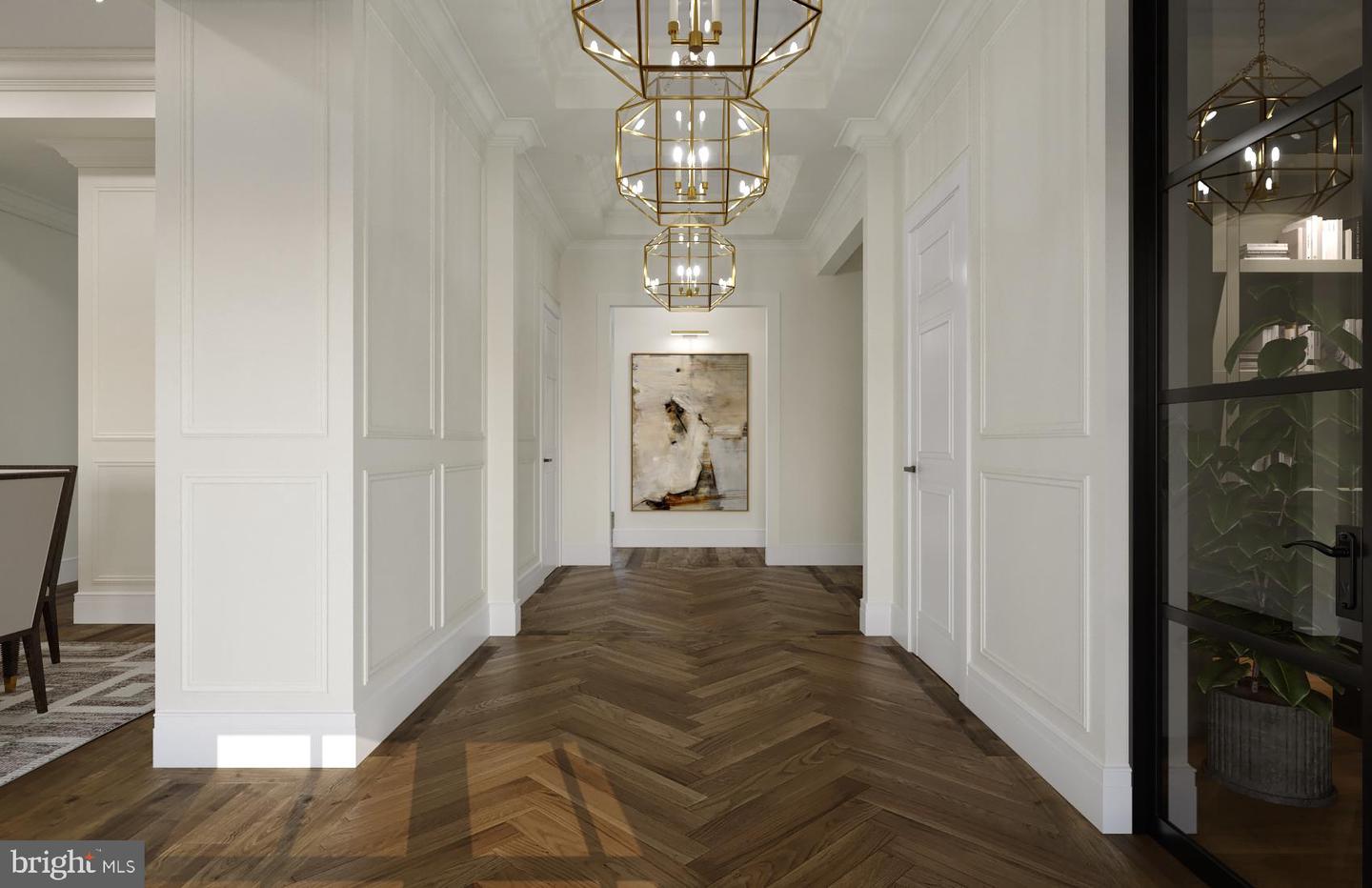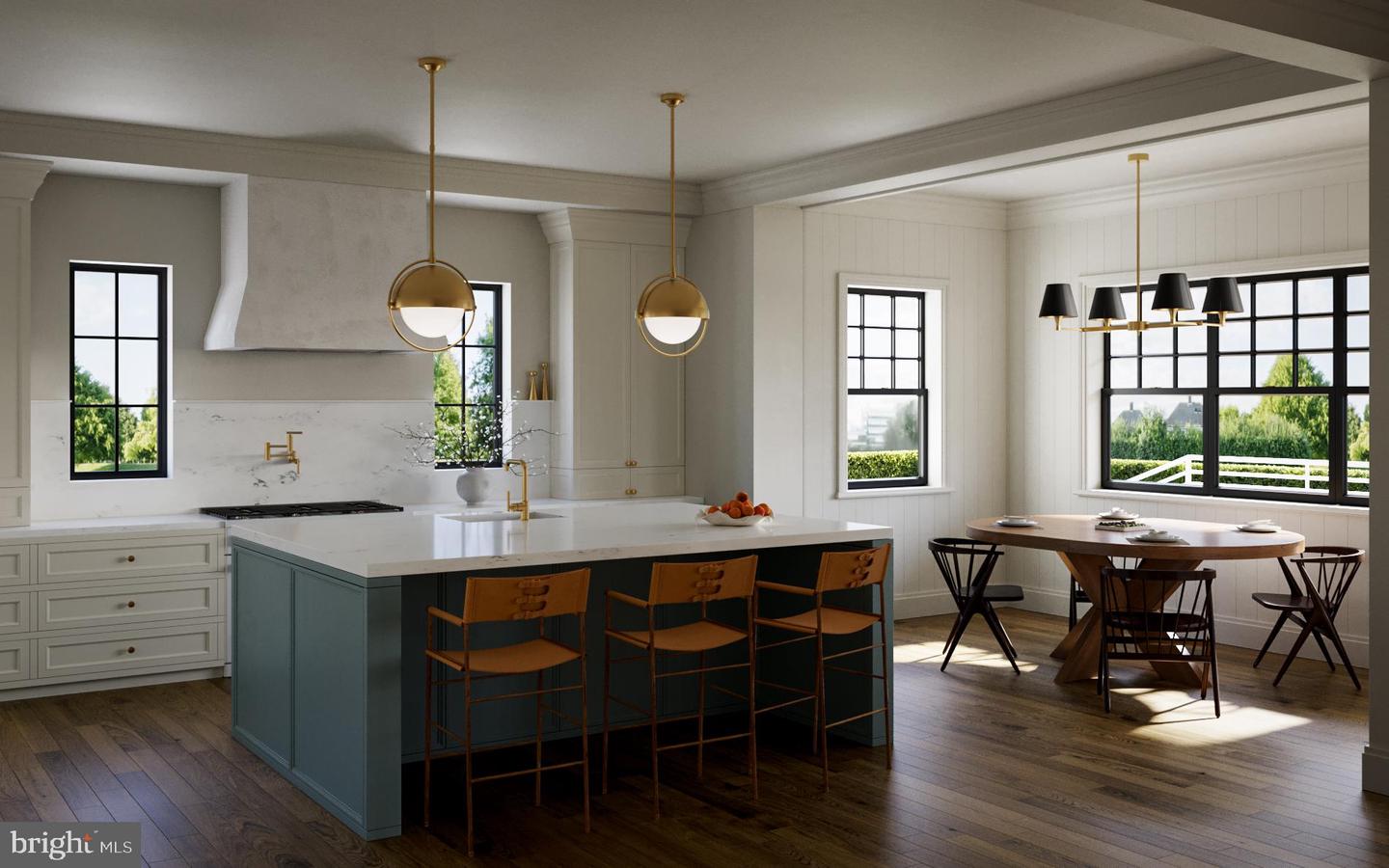


1010 N Tuckahoe St, Falls Church, VA 22046
$3,000,000
6
Beds
7
Baths
6,840
Sq Ft
Single Family
Active
Listed by
Christopher Madison
Samson Properties
Last updated:
May 7, 2025, 12:55 AM
MLS#
VAFA2002932
Source:
BRIGHTMLS
About This Home
Home Facts
Single Family
7 Baths
6 Bedrooms
Built in 2025
Price Summary
3,000,000
$438 per Sq. Ft.
MLS #:
VAFA2002932
Last Updated:
May 7, 2025, 12:55 AM
Added:
14 day(s) ago
Rooms & Interior
Bedrooms
Total Bedrooms:
6
Bathrooms
Total Bathrooms:
7
Full Bathrooms:
6
Interior
Living Area:
6,840 Sq. Ft.
Structure
Structure
Architectural Style:
Colonial
Building Area:
6,840 Sq. Ft.
Year Built:
2025
Lot
Lot Size (Sq. Ft):
13,939
Finances & Disclosures
Price:
$3,000,000
Price per Sq. Ft:
$438 per Sq. Ft.
Contact an Agent
Yes, I would like more information from Coldwell Banker. Please use and/or share my information with a Coldwell Banker agent to contact me about my real estate needs.
By clicking Contact I agree a Coldwell Banker Agent may contact me by phone or text message including by automated means and prerecorded messages about real estate services, and that I can access real estate services without providing my phone number. I acknowledge that I have read and agree to the Terms of Use and Privacy Notice.
Contact an Agent
Yes, I would like more information from Coldwell Banker. Please use and/or share my information with a Coldwell Banker agent to contact me about my real estate needs.
By clicking Contact I agree a Coldwell Banker Agent may contact me by phone or text message including by automated means and prerecorded messages about real estate services, and that I can access real estate services without providing my phone number. I acknowledge that I have read and agree to the Terms of Use and Privacy Notice.