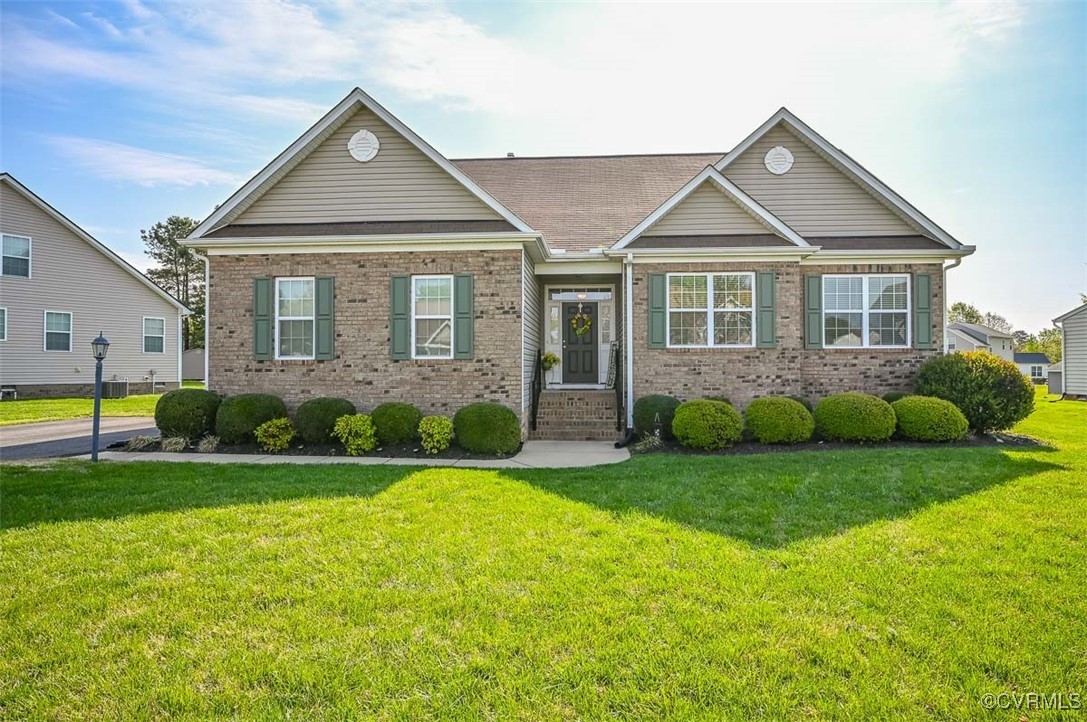Local Realty Service Provided By: Coldwell Banker Traditions

4925 Cedar Summit Road, Henrico, VA 23223
$434,000
4
Beds
3
Baths
2,290
Sq Ft
Single Family
Sold
Listed by
John Thiel
Bought with Fathom Realty Virginia
Long & Foster Realtors
804-288-8888
MLS#
2509967
Source:
RV
Sorry, we are unable to map this address
About This Home
Home Facts
Single Family
3 Baths
4 Bedrooms
Built in 2015
Price Summary
435,000
$189 per Sq. Ft.
MLS #:
2509967
Sold:
June 13, 2025
Rooms & Interior
Bedrooms
Total Bedrooms:
4
Bathrooms
Total Bathrooms:
3
Full Bathrooms:
3
Interior
Living Area:
2,290 Sq. Ft.
Structure
Structure
Architectural Style:
Ranch
Building Area:
2,290 Sq. Ft.
Year Built:
2015
Lot
Lot Size (Sq. Ft):
13,764
Finances & Disclosures
Price:
$435,000
Price per Sq. Ft:
$189 per Sq. Ft.
The information being provided is for consumers' personal, non-commercial use and may not be used for any purpose other than to identify prospective properties for purchasing. All information provided is deemed reliable but is not guaranteed accurate.The multiple listing information is provided by Central Virginia Regional Multiple Listing Service, LLC from a copyrighted compilation of listings. The compilation of listings and each individual listing are © 2025 Central Virginia Regional Multiple Listing Service, LLC. All rights reserved.