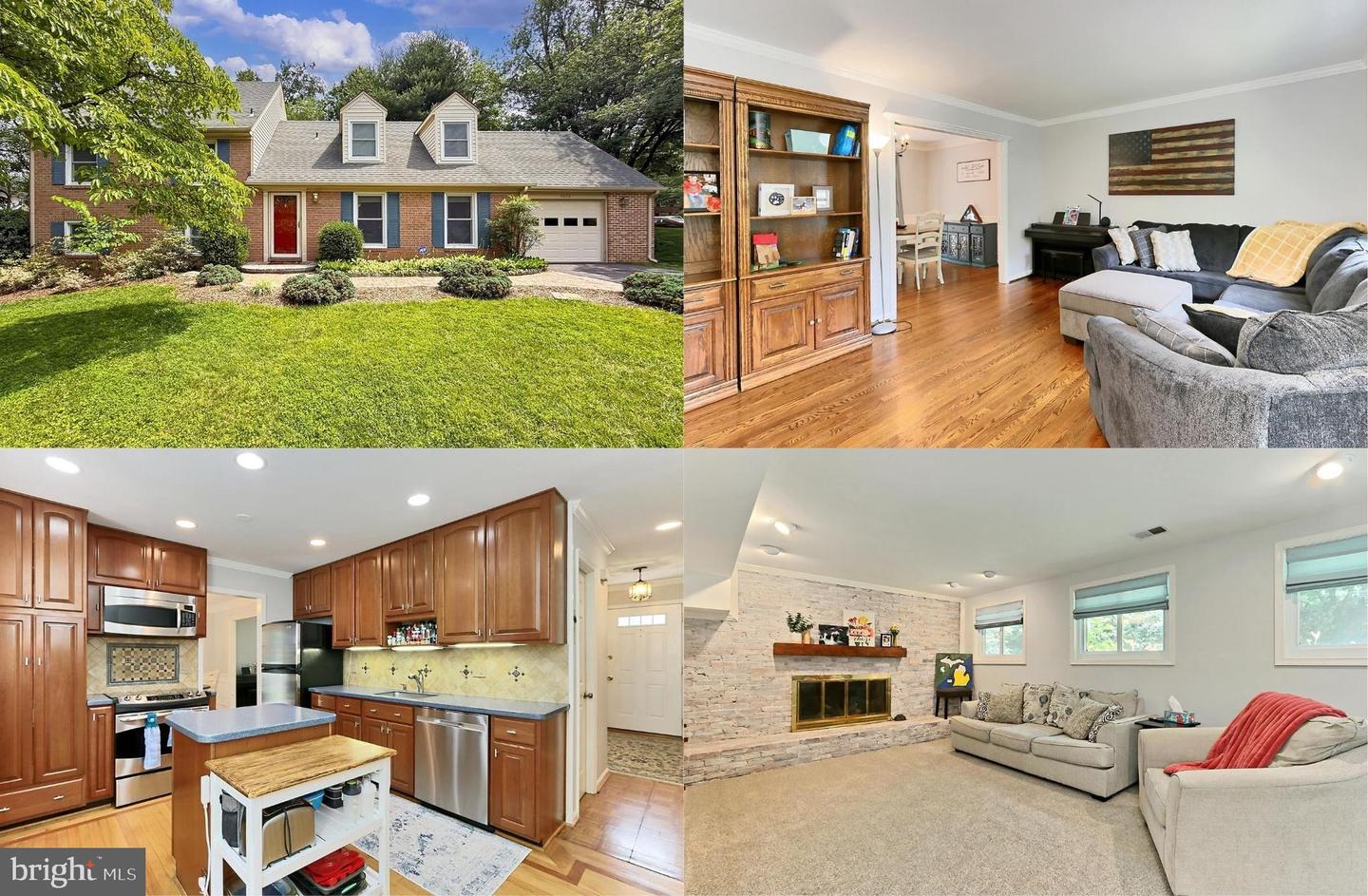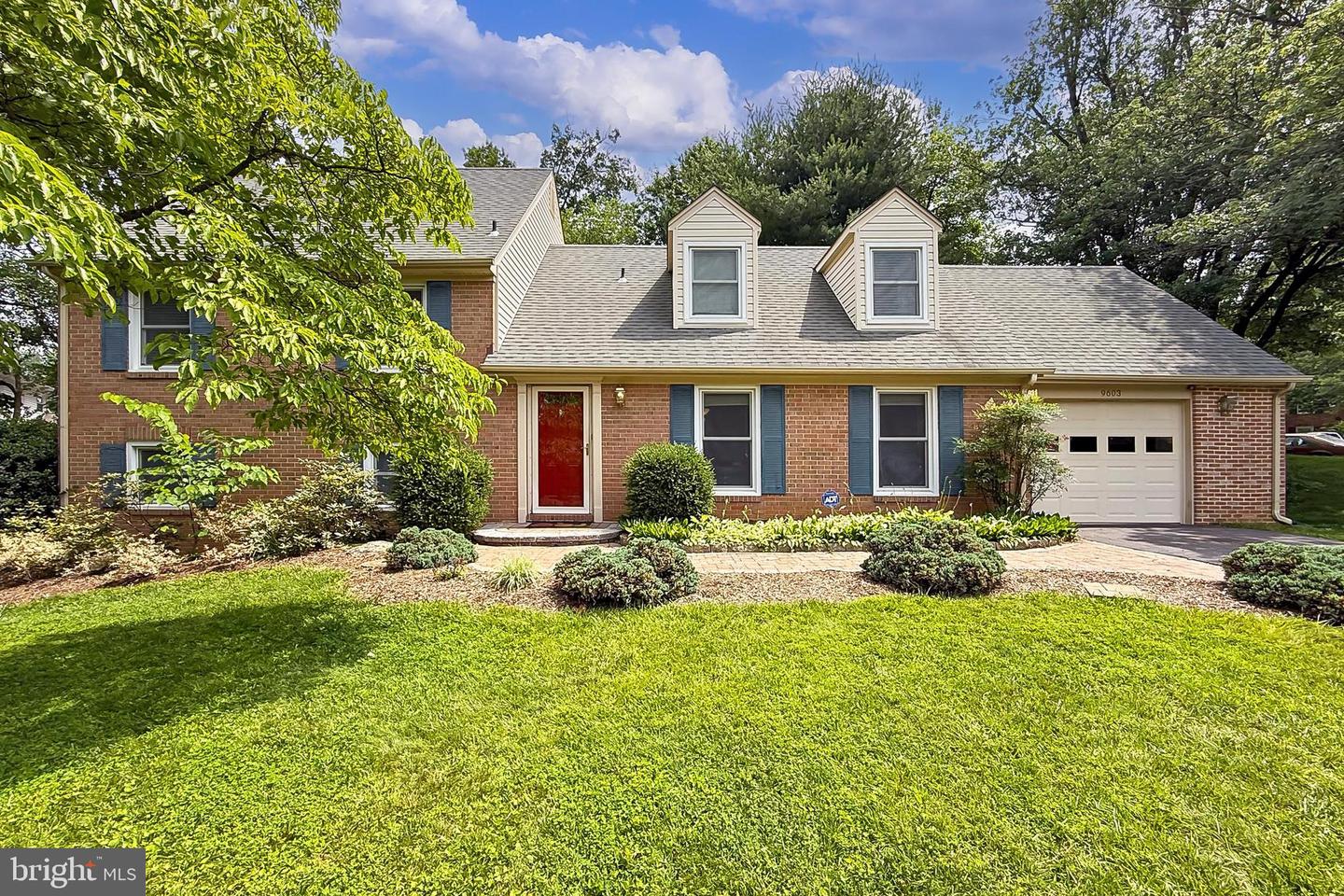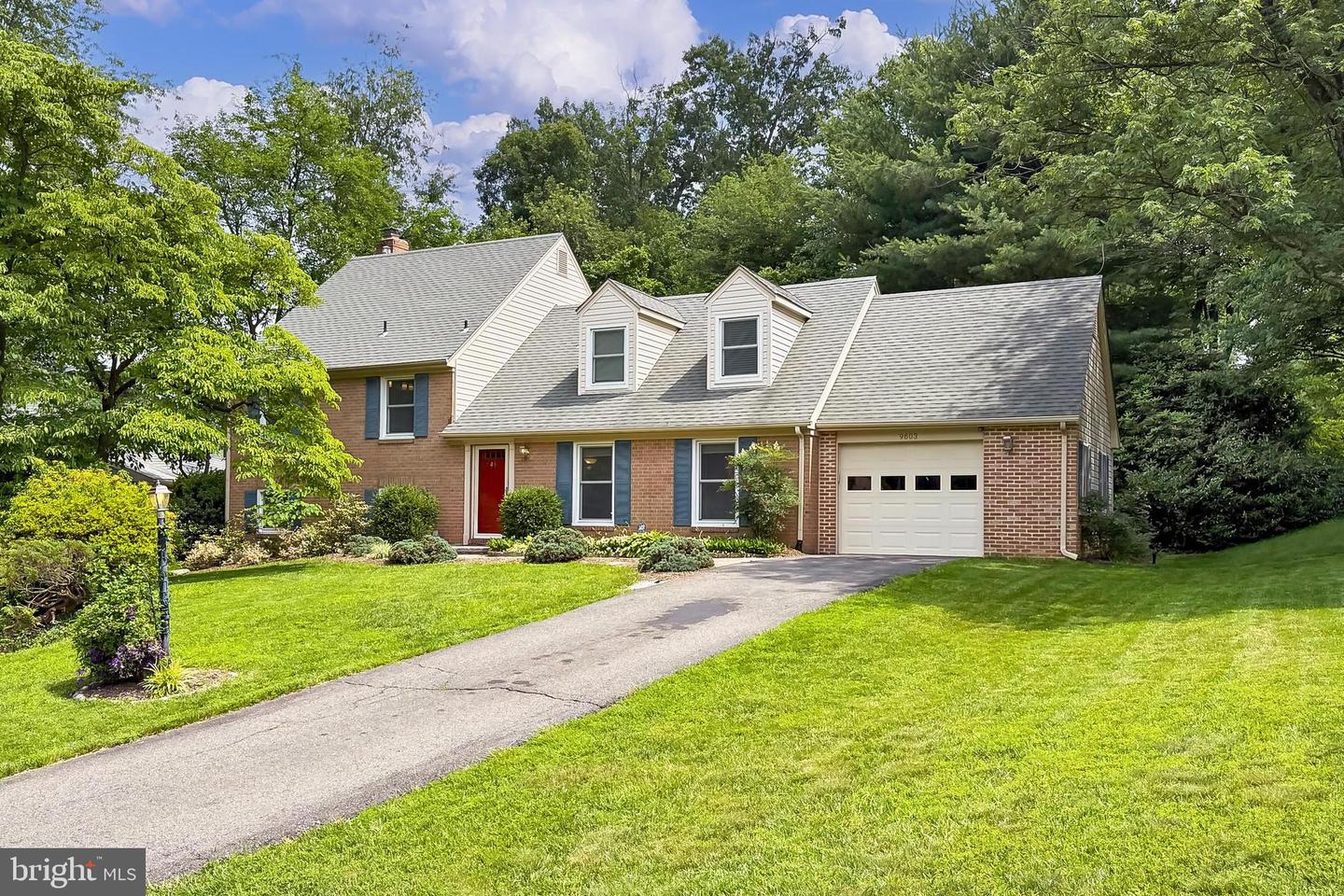


9603 Helenwood Dr, Fairfax, VA 22032
$875,000
5
Beds
3
Baths
2,592
Sq Ft
Single Family
Active
Listed by
Jennifer D Young
Lauren D Heisey
Keller Williams Realty
Last updated:
June 30, 2025, 11:39 PM
MLS#
VAFX2250664
Source:
BRIGHTMLS
About This Home
Home Facts
Single Family
3 Baths
5 Bedrooms
Built in 1967
Price Summary
875,000
$337 per Sq. Ft.
MLS #:
VAFX2250664
Last Updated:
June 30, 2025, 11:39 PM
Added:
a day ago
Rooms & Interior
Bedrooms
Total Bedrooms:
5
Bathrooms
Total Bathrooms:
3
Full Bathrooms:
2
Interior
Living Area:
2,592 Sq. Ft.
Structure
Structure
Architectural Style:
Colonial
Building Area:
2,592 Sq. Ft.
Year Built:
1967
Lot
Lot Size (Sq. Ft):
13,068
Finances & Disclosures
Price:
$875,000
Price per Sq. Ft:
$337 per Sq. Ft.
Contact an Agent
Yes, I would like more information from Coldwell Banker. Please use and/or share my information with a Coldwell Banker agent to contact me about my real estate needs.
By clicking Contact I agree a Coldwell Banker Agent may contact me by phone or text message including by automated means and prerecorded messages about real estate services, and that I can access real estate services without providing my phone number. I acknowledge that I have read and agree to the Terms of Use and Privacy Notice.
Contact an Agent
Yes, I would like more information from Coldwell Banker. Please use and/or share my information with a Coldwell Banker agent to contact me about my real estate needs.
By clicking Contact I agree a Coldwell Banker Agent may contact me by phone or text message including by automated means and prerecorded messages about real estate services, and that I can access real estate services without providing my phone number. I acknowledge that I have read and agree to the Terms of Use and Privacy Notice.