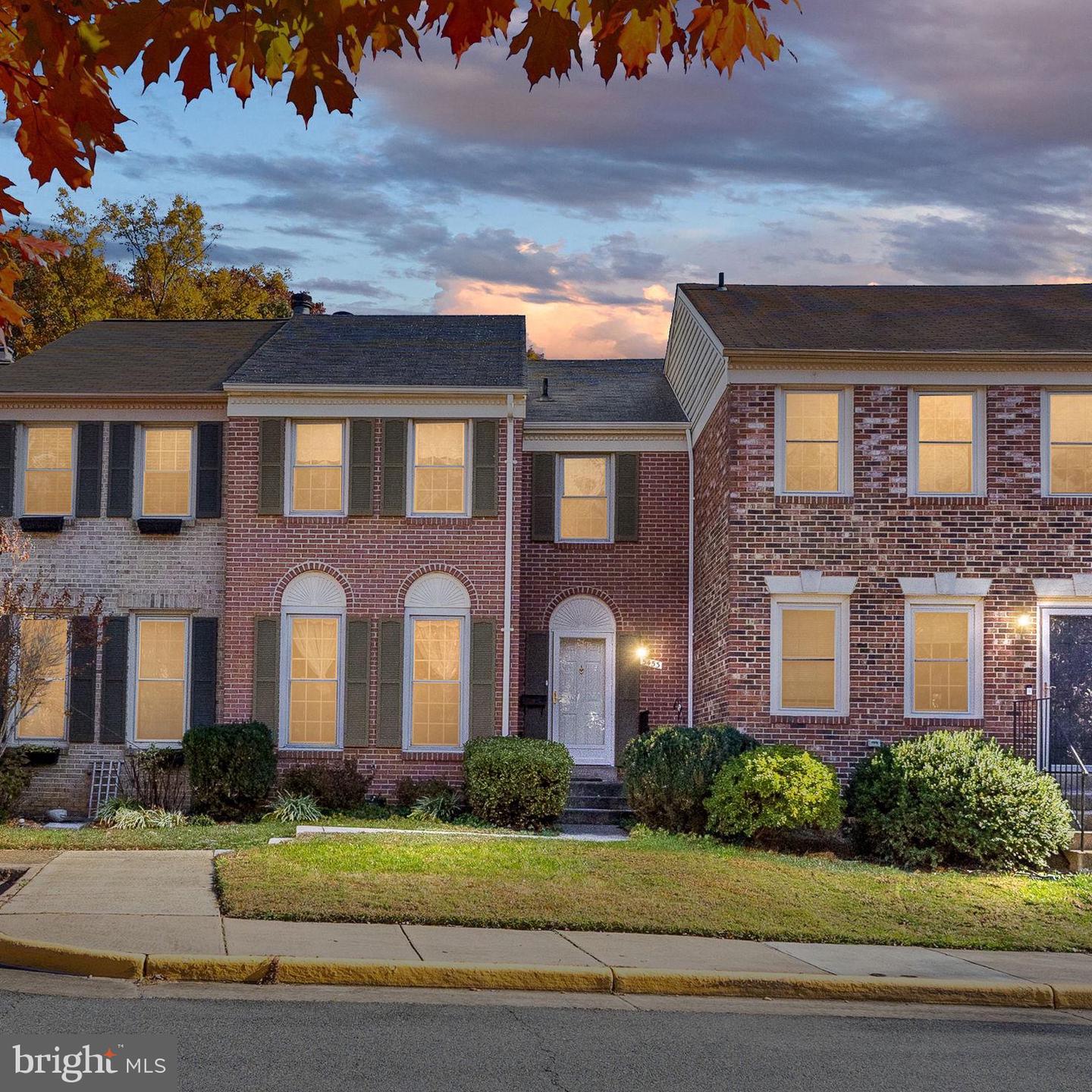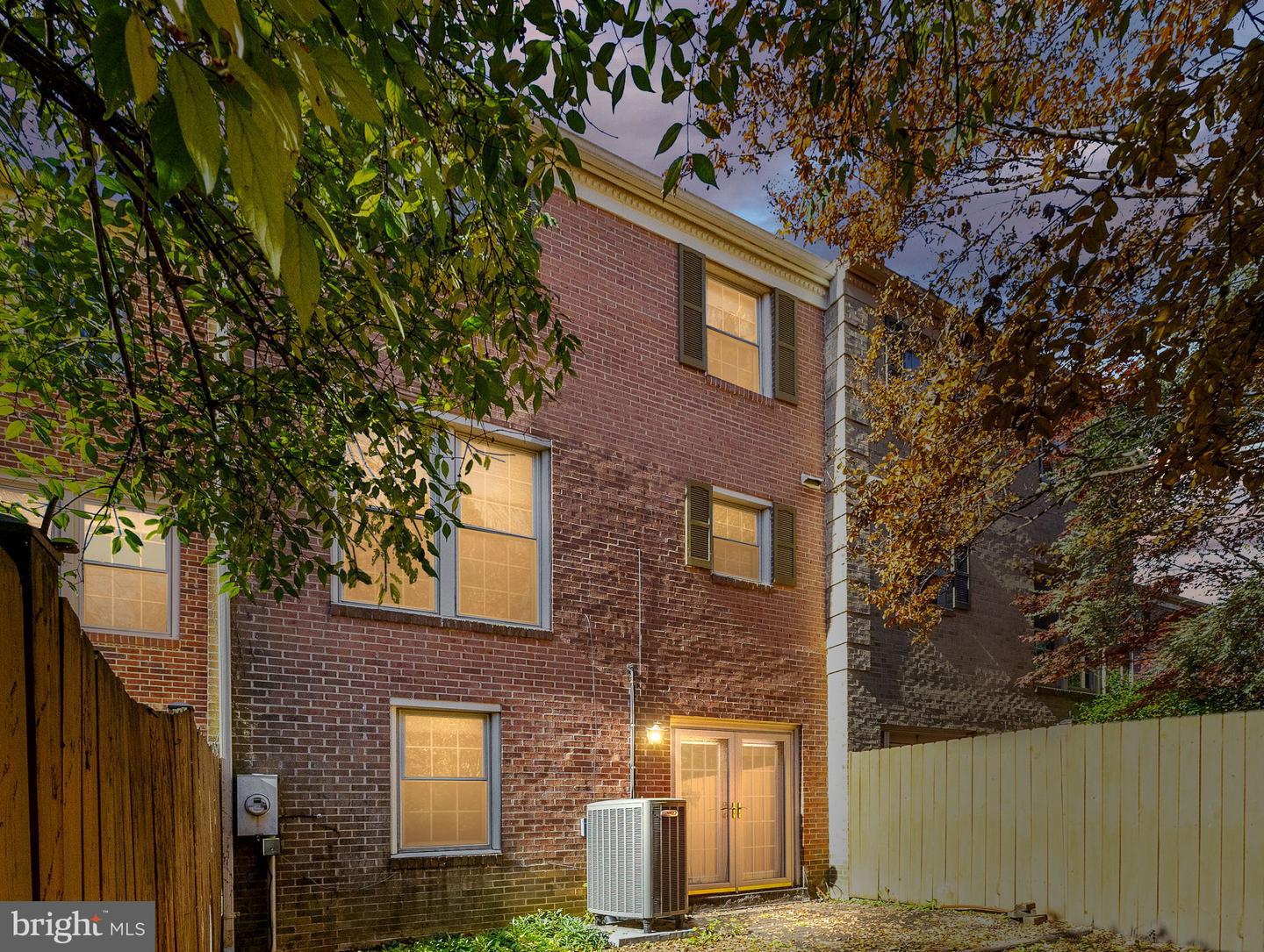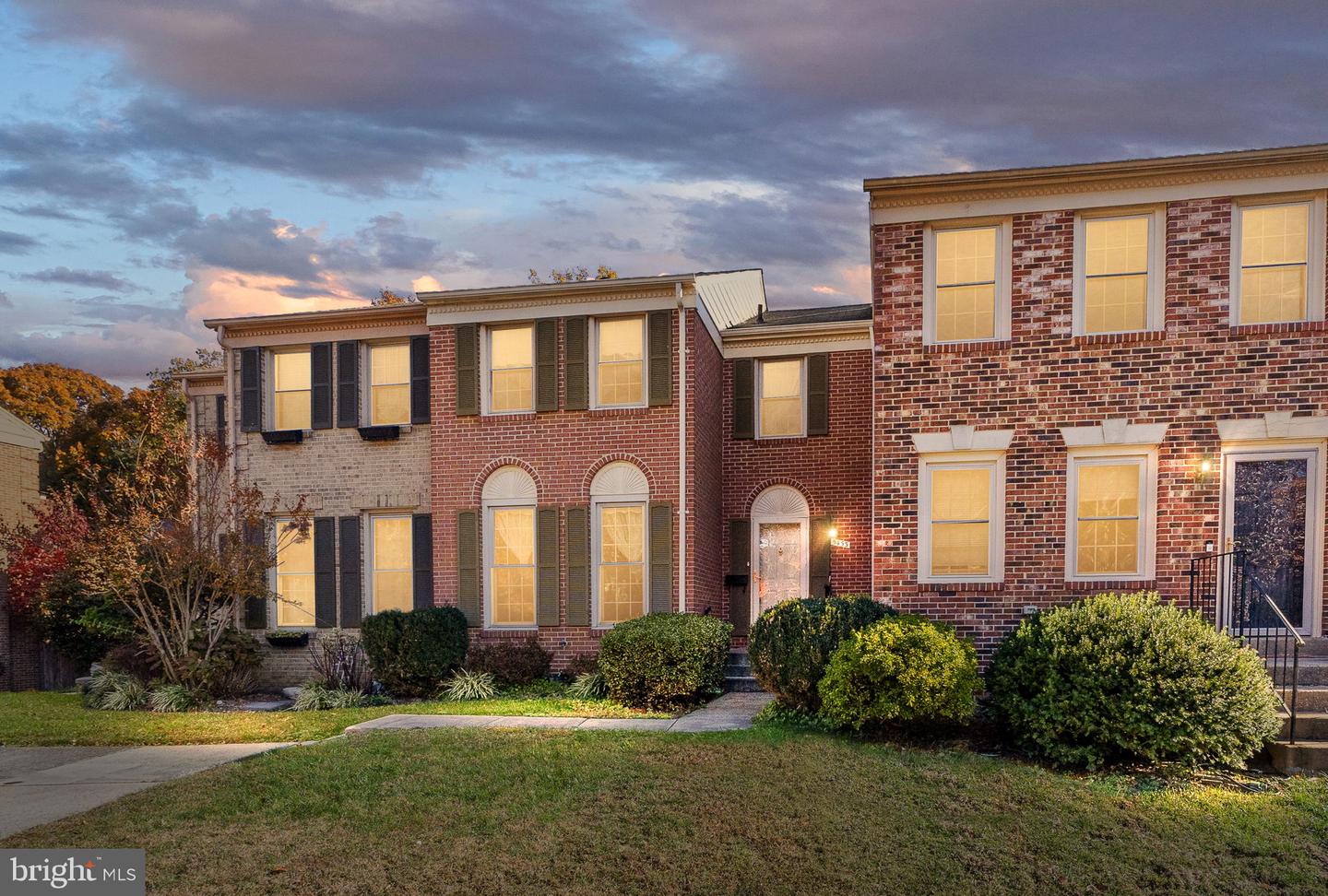


5453 Cheshire Meadows Way, Fairfax, VA 22032
$599,000
4
Beds
4
Baths
2,146
Sq Ft
Townhouse
Active
Listed by
Shannon Aslett
eXp Realty, LLC.
Last updated:
November 10, 2025, 02:45 PM
MLS#
VAFX2277990
Source:
BRIGHTMLS
About This Home
Home Facts
Townhouse
4 Baths
4 Bedrooms
Built in 1979
Price Summary
599,000
$279 per Sq. Ft.
MLS #:
VAFX2277990
Last Updated:
November 10, 2025, 02:45 PM
Added:
4 day(s) ago
Rooms & Interior
Bedrooms
Total Bedrooms:
4
Bathrooms
Total Bathrooms:
4
Full Bathrooms:
3
Interior
Living Area:
2,146 Sq. Ft.
Structure
Structure
Architectural Style:
Colonial
Building Area:
2,146 Sq. Ft.
Year Built:
1979
Lot
Lot Size (Sq. Ft):
1,742
Finances & Disclosures
Price:
$599,000
Price per Sq. Ft:
$279 per Sq. Ft.
See this home in person
Attend an upcoming open house
Sat, Nov 15
12:00 PM - 02:00 PMContact an Agent
Yes, I would like more information from Coldwell Banker. Please use and/or share my information with a Coldwell Banker agent to contact me about my real estate needs.
By clicking Contact I agree a Coldwell Banker Agent may contact me by phone or text message including by automated means and prerecorded messages about real estate services, and that I can access real estate services without providing my phone number. I acknowledge that I have read and agree to the Terms of Use and Privacy Notice.
Contact an Agent
Yes, I would like more information from Coldwell Banker. Please use and/or share my information with a Coldwell Banker agent to contact me about my real estate needs.
By clicking Contact I agree a Coldwell Banker Agent may contact me by phone or text message including by automated means and prerecorded messages about real estate services, and that I can access real estate services without providing my phone number. I acknowledge that I have read and agree to the Terms of Use and Privacy Notice.