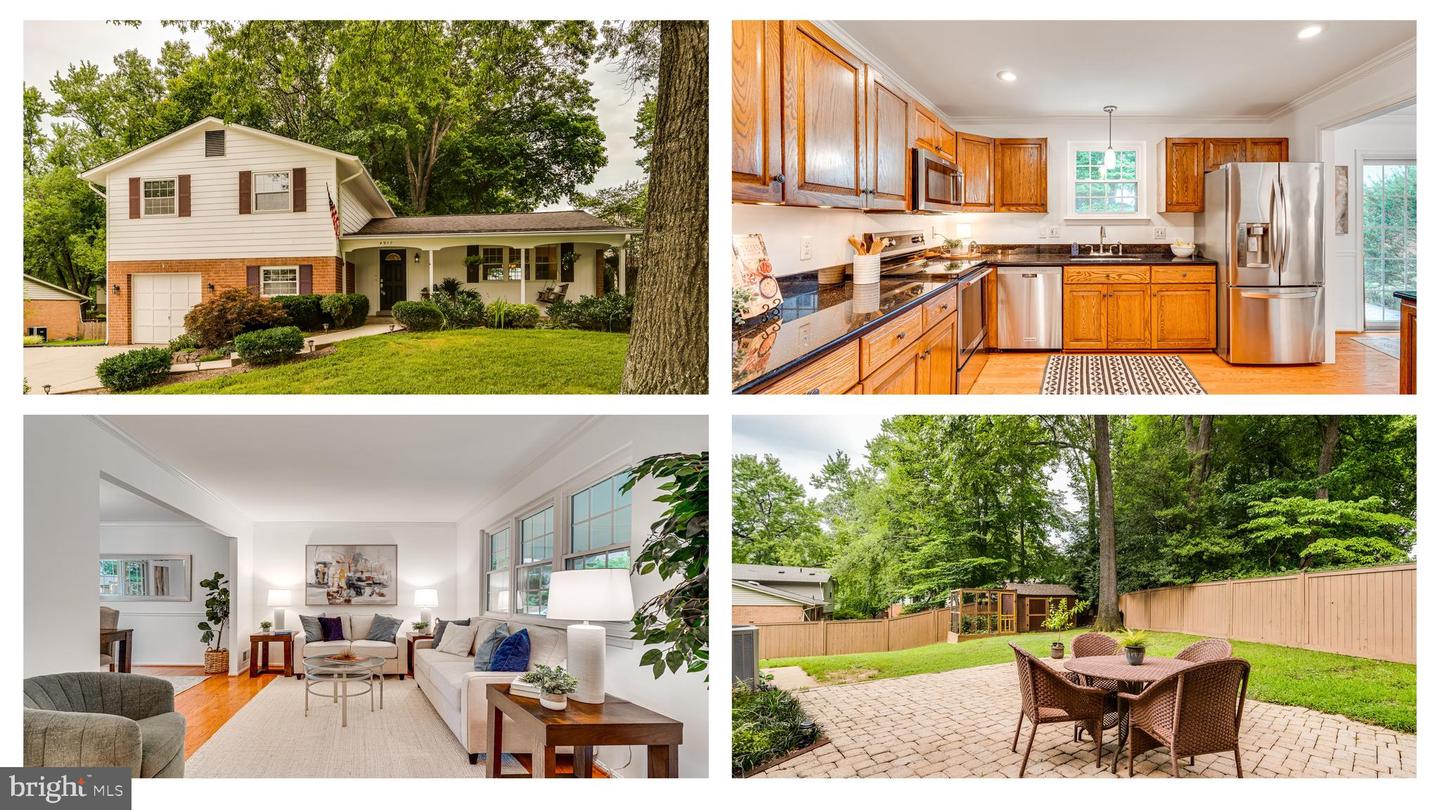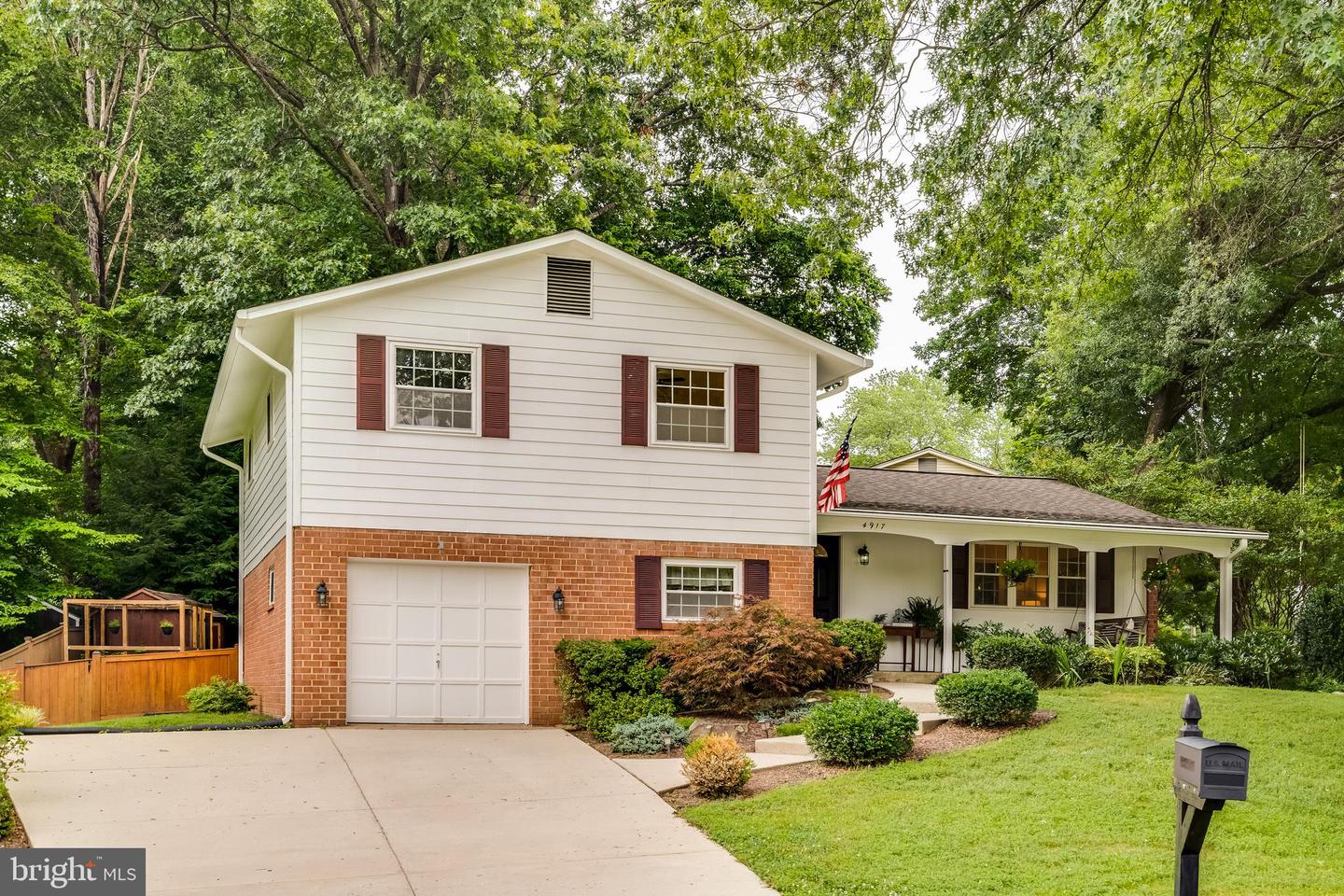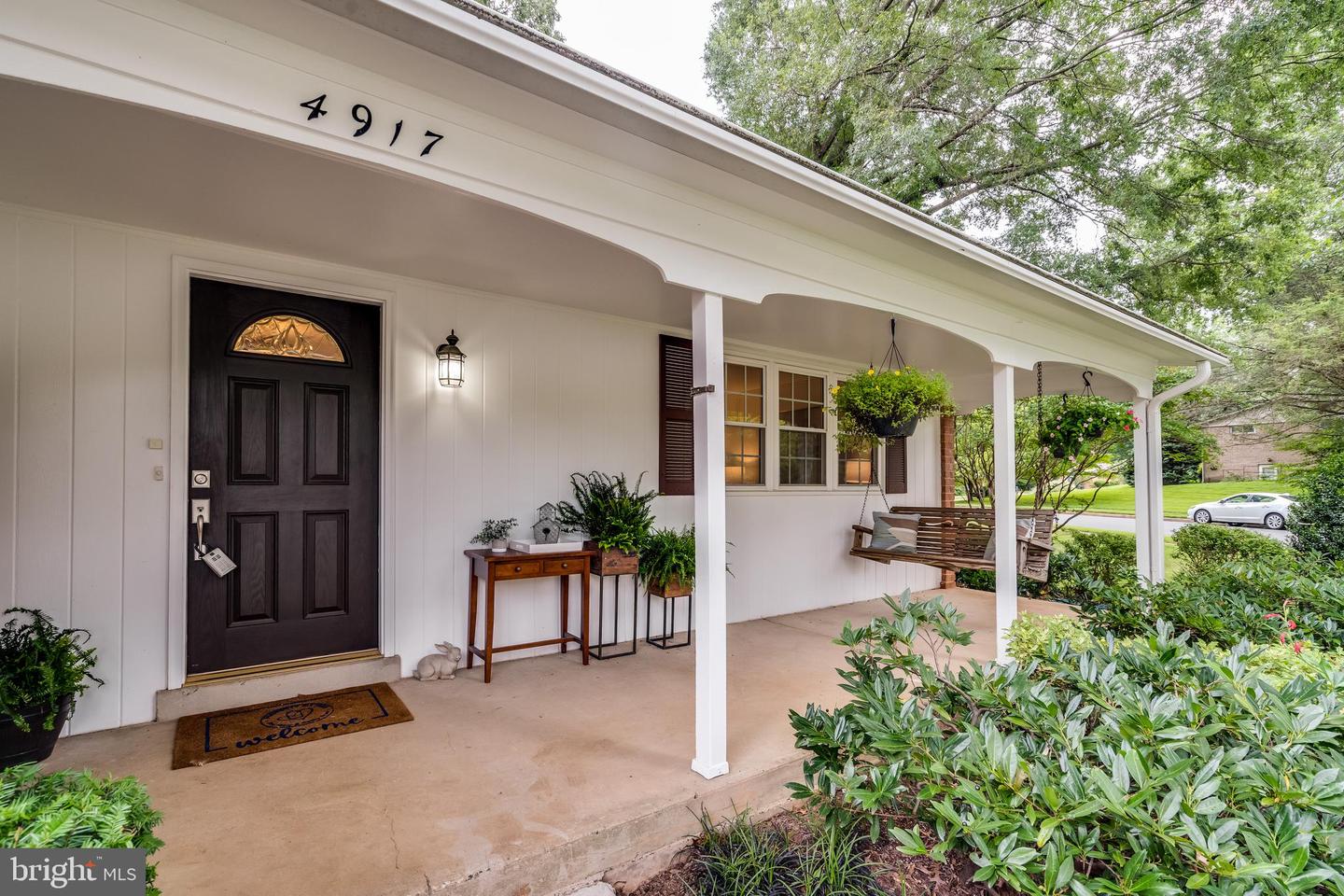


4917 Wheatstone Dr, Fairfax, VA 22032
$869,500
4
Beds
3
Baths
2,609
Sq Ft
Single Family
Pending
Listed by
Catherine B Deloach
Long & Foster Real Estate, Inc.
Last updated:
July 23, 2025, 07:25 AM
MLS#
VAFX2253238
Source:
BRIGHTMLS
About This Home
Home Facts
Single Family
3 Baths
4 Bedrooms
Built in 1973
Price Summary
869,500
$333 per Sq. Ft.
MLS #:
VAFX2253238
Last Updated:
July 23, 2025, 07:25 AM
Added:
9 day(s) ago
Rooms & Interior
Bedrooms
Total Bedrooms:
4
Bathrooms
Total Bathrooms:
3
Full Bathrooms:
3
Interior
Living Area:
2,609 Sq. Ft.
Structure
Structure
Architectural Style:
Split Level
Building Area:
2,609 Sq. Ft.
Year Built:
1973
Lot
Lot Size (Sq. Ft):
11,761
Finances & Disclosures
Price:
$869,500
Price per Sq. Ft:
$333 per Sq. Ft.
Contact an Agent
Yes, I would like more information from Coldwell Banker. Please use and/or share my information with a Coldwell Banker agent to contact me about my real estate needs.
By clicking Contact I agree a Coldwell Banker Agent may contact me by phone or text message including by automated means and prerecorded messages about real estate services, and that I can access real estate services without providing my phone number. I acknowledge that I have read and agree to the Terms of Use and Privacy Notice.
Contact an Agent
Yes, I would like more information from Coldwell Banker. Please use and/or share my information with a Coldwell Banker agent to contact me about my real estate needs.
By clicking Contact I agree a Coldwell Banker Agent may contact me by phone or text message including by automated means and prerecorded messages about real estate services, and that I can access real estate services without providing my phone number. I acknowledge that I have read and agree to the Terms of Use and Privacy Notice.