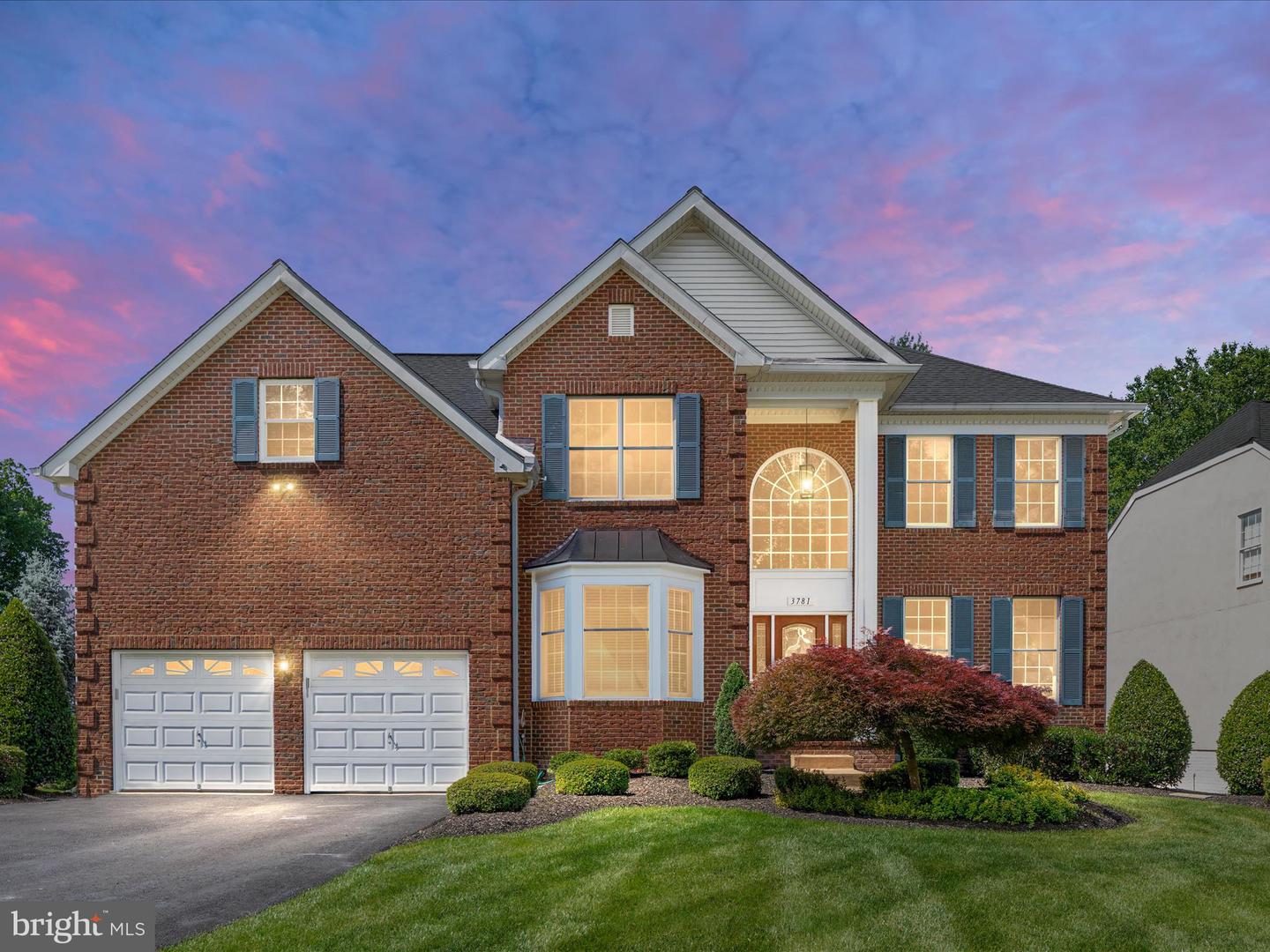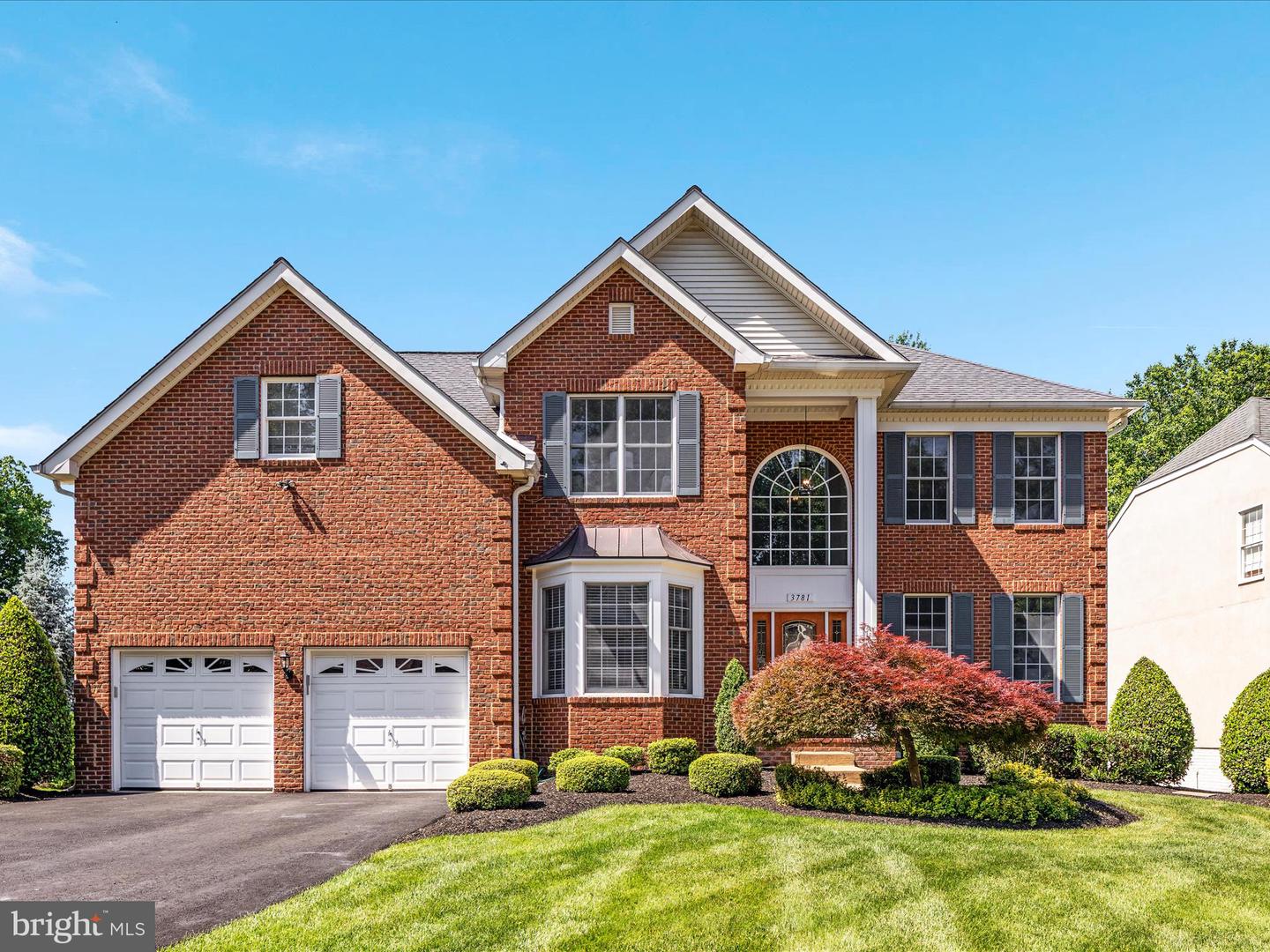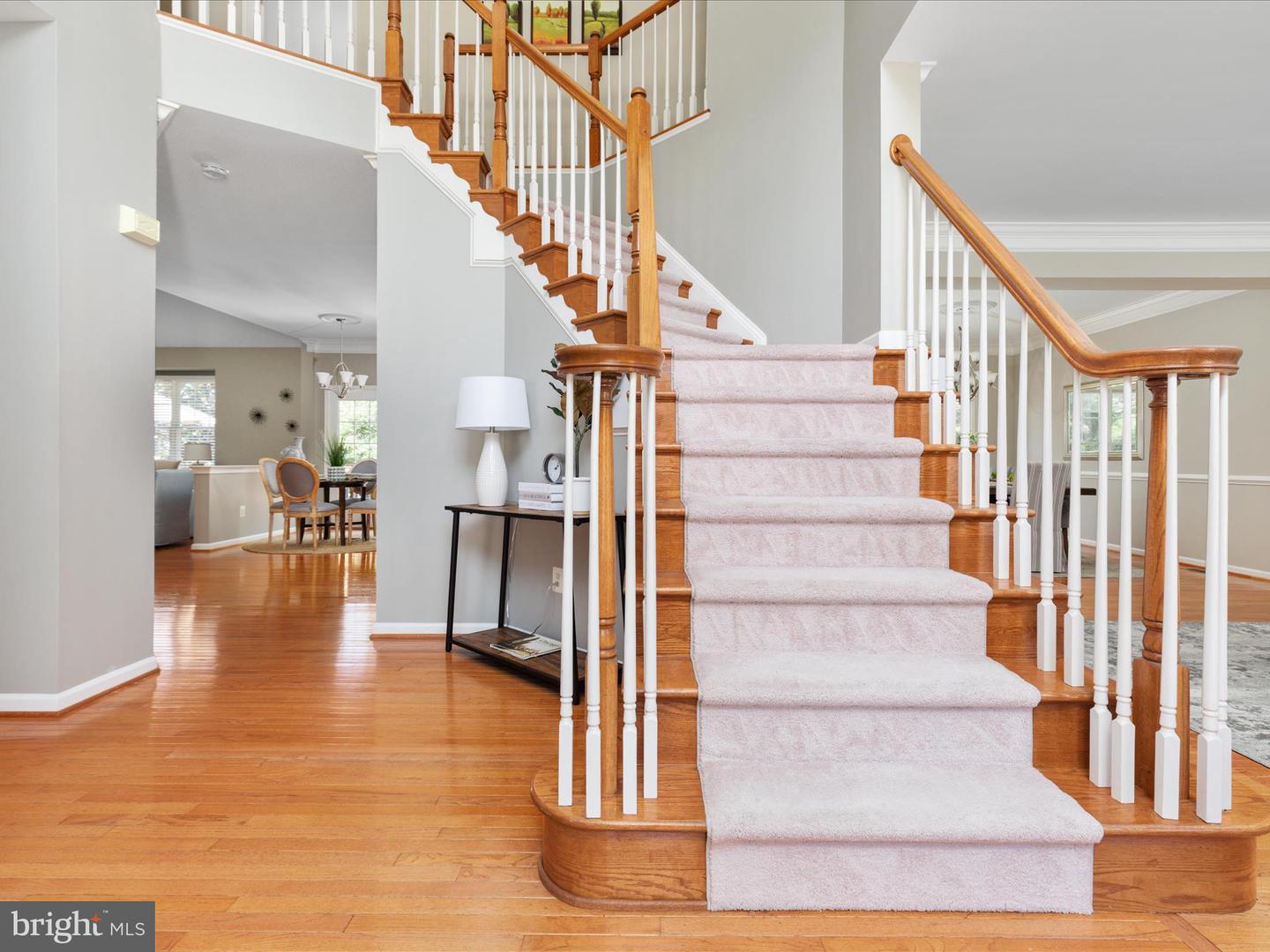


3781 Penderwood Dr, Fairfax, VA 22033
Pending
Listed by
Sharat Ahuja
Long & Foster Real Estate, Inc.
Last updated:
May 21, 2025, 09:35 PM
MLS#
VAFX2240992
Source:
BRIGHTMLS
About This Home
Home Facts
Single Family
6 Baths
5 Bedrooms
Built in 2002
Price Summary
1,425,000
$293 per Sq. Ft.
MLS #:
VAFX2240992
Last Updated:
May 21, 2025, 09:35 PM
Added:
8 day(s) ago
Rooms & Interior
Bedrooms
Total Bedrooms:
5
Bathrooms
Total Bathrooms:
6
Full Bathrooms:
4
Interior
Living Area:
4,849 Sq. Ft.
Structure
Structure
Architectural Style:
Colonial
Building Area:
4,849 Sq. Ft.
Year Built:
2002
Lot
Lot Size (Sq. Ft):
8,712
Finances & Disclosures
Price:
$1,425,000
Price per Sq. Ft:
$293 per Sq. Ft.
Contact an Agent
Yes, I would like more information from Coldwell Banker. Please use and/or share my information with a Coldwell Banker agent to contact me about my real estate needs.
By clicking Contact I agree a Coldwell Banker Agent may contact me by phone or text message including by automated means and prerecorded messages about real estate services, and that I can access real estate services without providing my phone number. I acknowledge that I have read and agree to the Terms of Use and Privacy Notice.
Contact an Agent
Yes, I would like more information from Coldwell Banker. Please use and/or share my information with a Coldwell Banker agent to contact me about my real estate needs.
By clicking Contact I agree a Coldwell Banker Agent may contact me by phone or text message including by automated means and prerecorded messages about real estate services, and that I can access real estate services without providing my phone number. I acknowledge that I have read and agree to the Terms of Use and Privacy Notice.