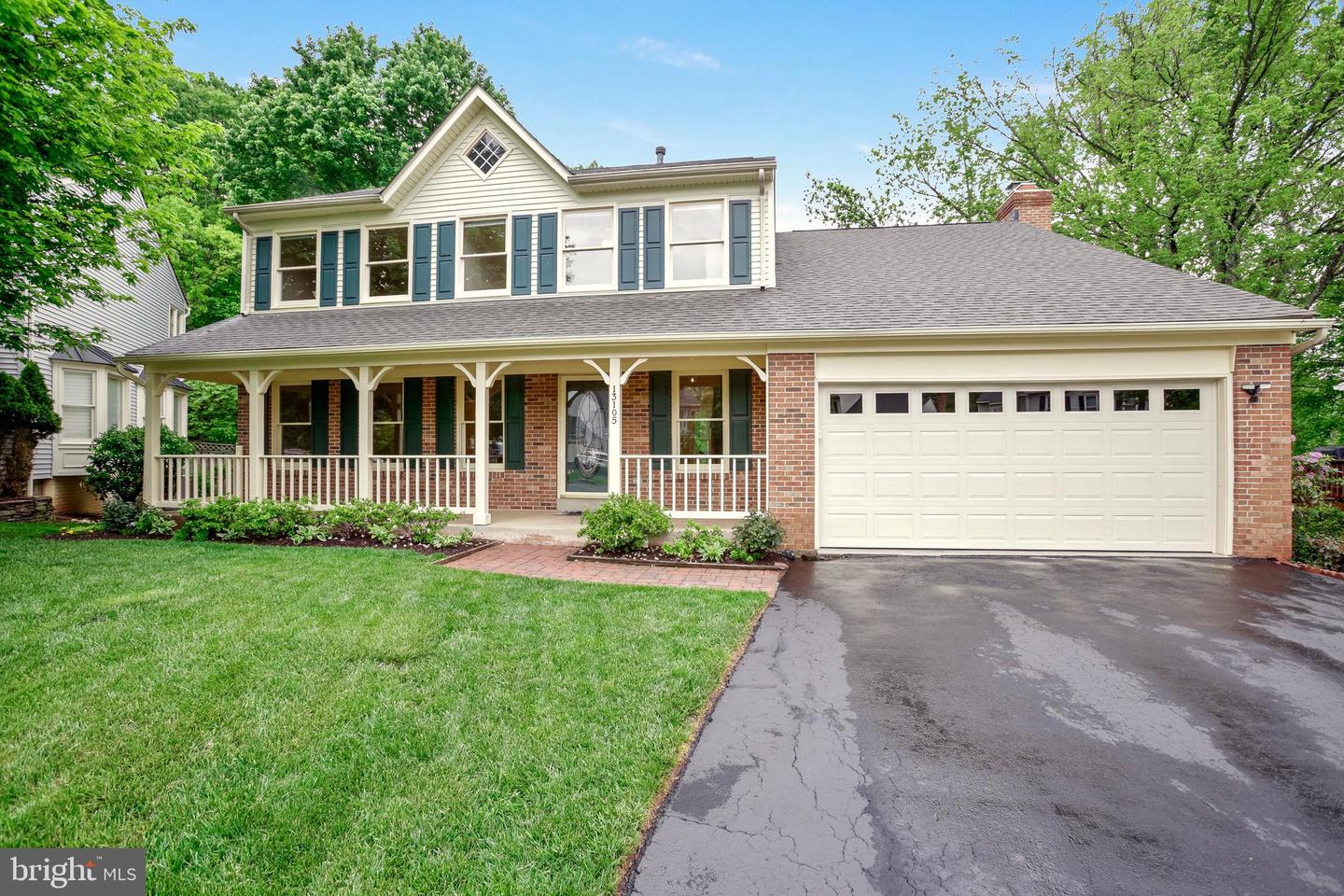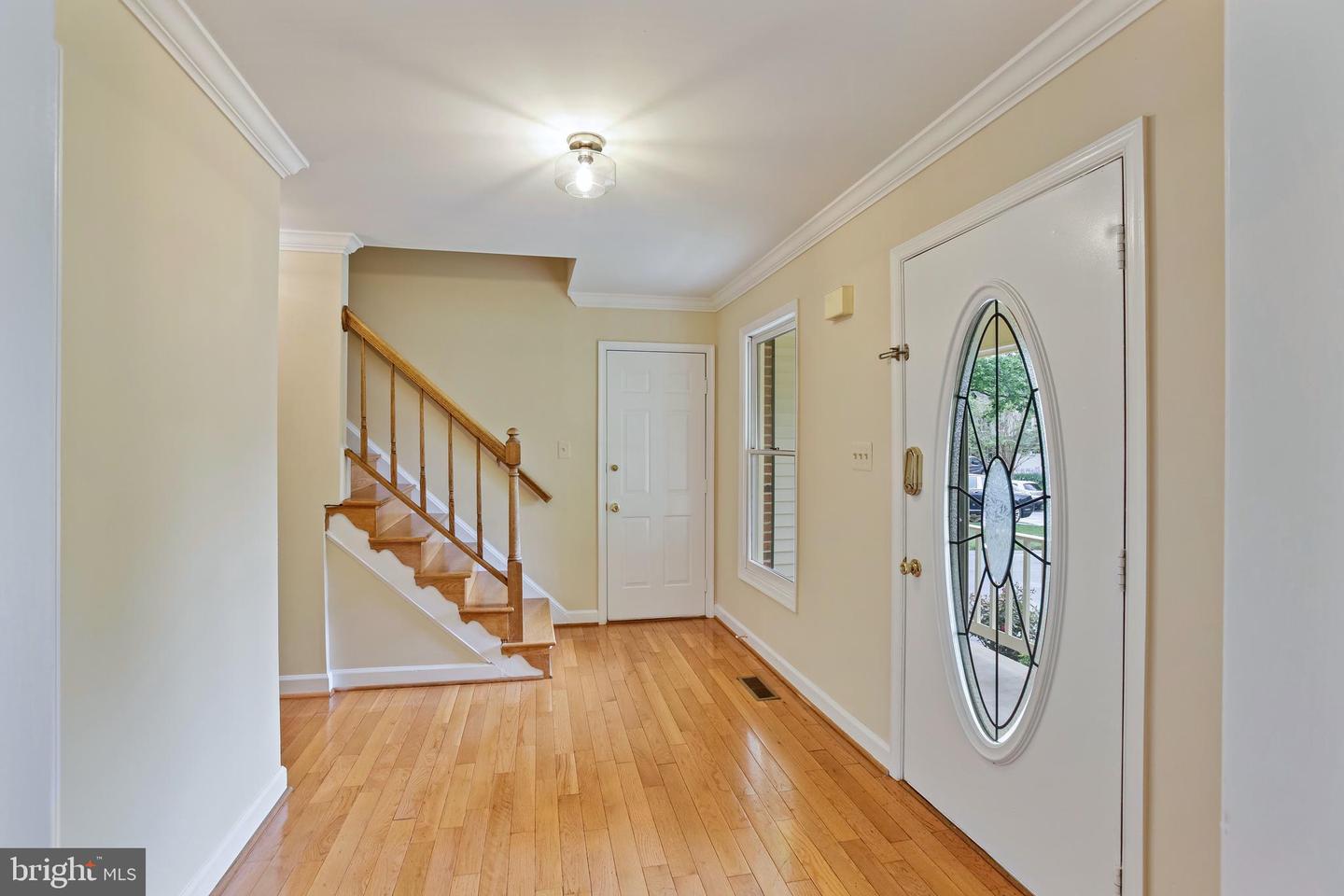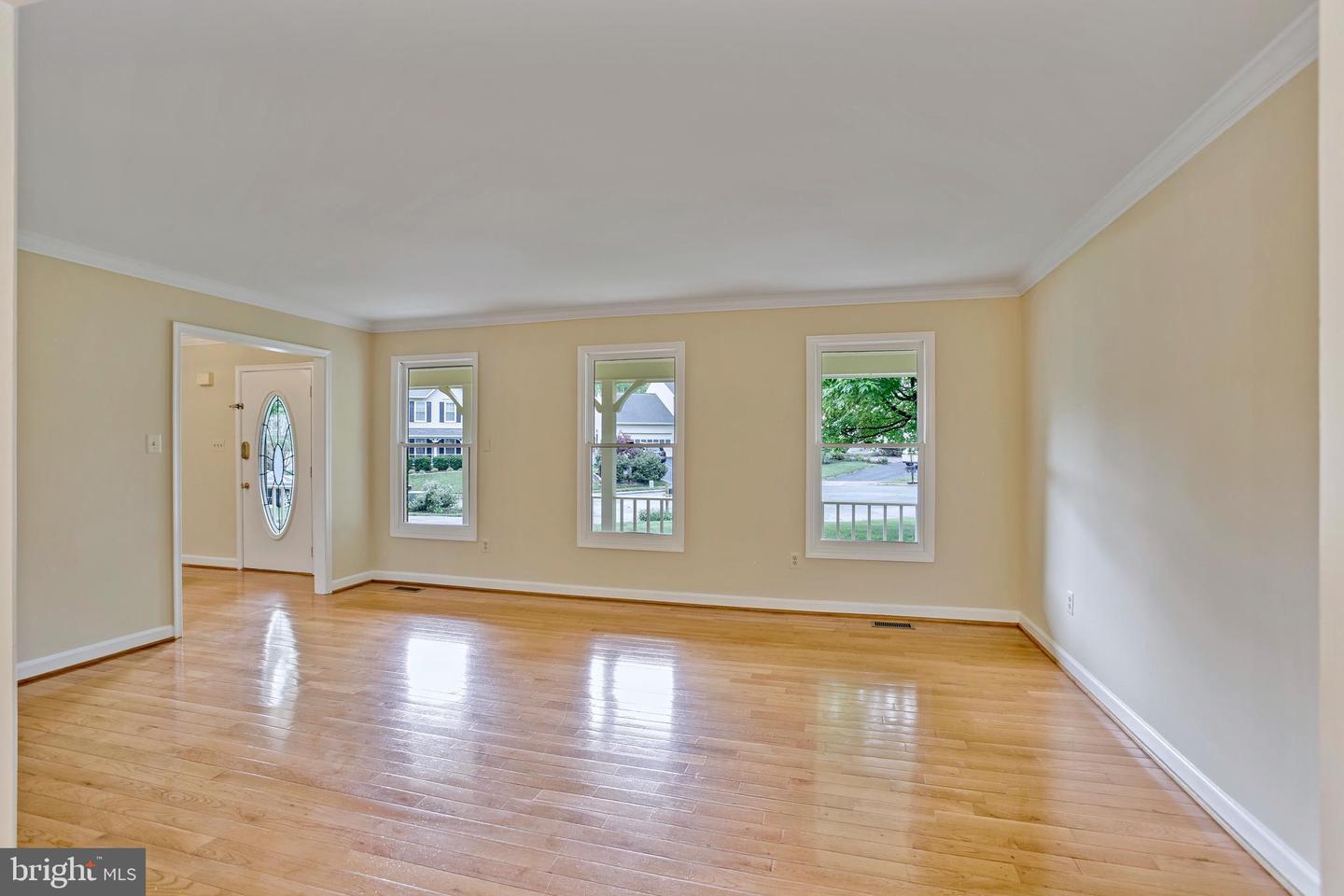


13105 Willoughby Point Dr, Fairfax, VA 22033
$1,050,000
4
Beds
4
Baths
3,718
Sq Ft
Single Family
Pending
Listed by
Carolyn Young
Hans Schenk
Samson Properties
Last updated:
June 7, 2025, 07:57 AM
MLS#
VAFX2237860
Source:
BRIGHTMLS
About This Home
Home Facts
Single Family
4 Baths
4 Bedrooms
Built in 1987
Price Summary
1,050,000
$282 per Sq. Ft.
MLS #:
VAFX2237860
Last Updated:
June 7, 2025, 07:57 AM
Added:
a month ago
Rooms & Interior
Bedrooms
Total Bedrooms:
4
Bathrooms
Total Bathrooms:
4
Full Bathrooms:
3
Interior
Living Area:
3,718 Sq. Ft.
Structure
Structure
Architectural Style:
Colonial
Building Area:
3,718 Sq. Ft.
Year Built:
1987
Lot
Lot Size (Sq. Ft):
6,098
Finances & Disclosures
Price:
$1,050,000
Price per Sq. Ft:
$282 per Sq. Ft.
Contact an Agent
Yes, I would like more information from Coldwell Banker. Please use and/or share my information with a Coldwell Banker agent to contact me about my real estate needs.
By clicking Contact I agree a Coldwell Banker Agent may contact me by phone or text message including by automated means and prerecorded messages about real estate services, and that I can access real estate services without providing my phone number. I acknowledge that I have read and agree to the Terms of Use and Privacy Notice.
Contact an Agent
Yes, I would like more information from Coldwell Banker. Please use and/or share my information with a Coldwell Banker agent to contact me about my real estate needs.
By clicking Contact I agree a Coldwell Banker Agent may contact me by phone or text message including by automated means and prerecorded messages about real estate services, and that I can access real estate services without providing my phone number. I acknowledge that I have read and agree to the Terms of Use and Privacy Notice.