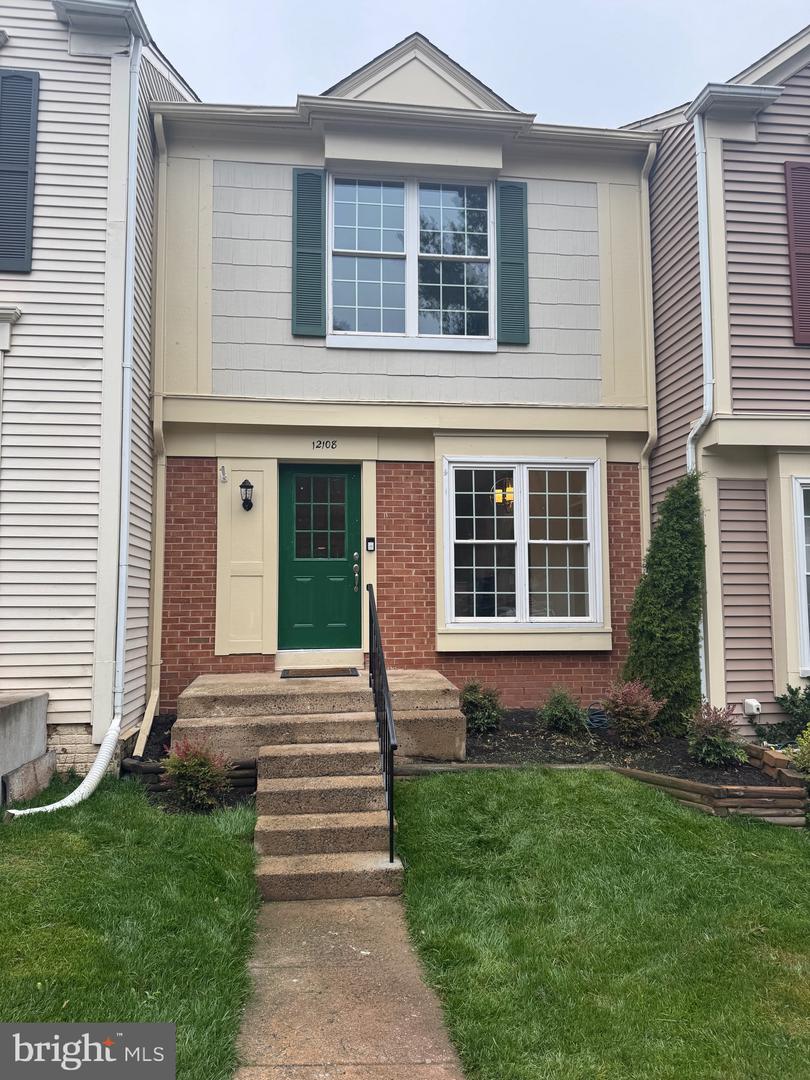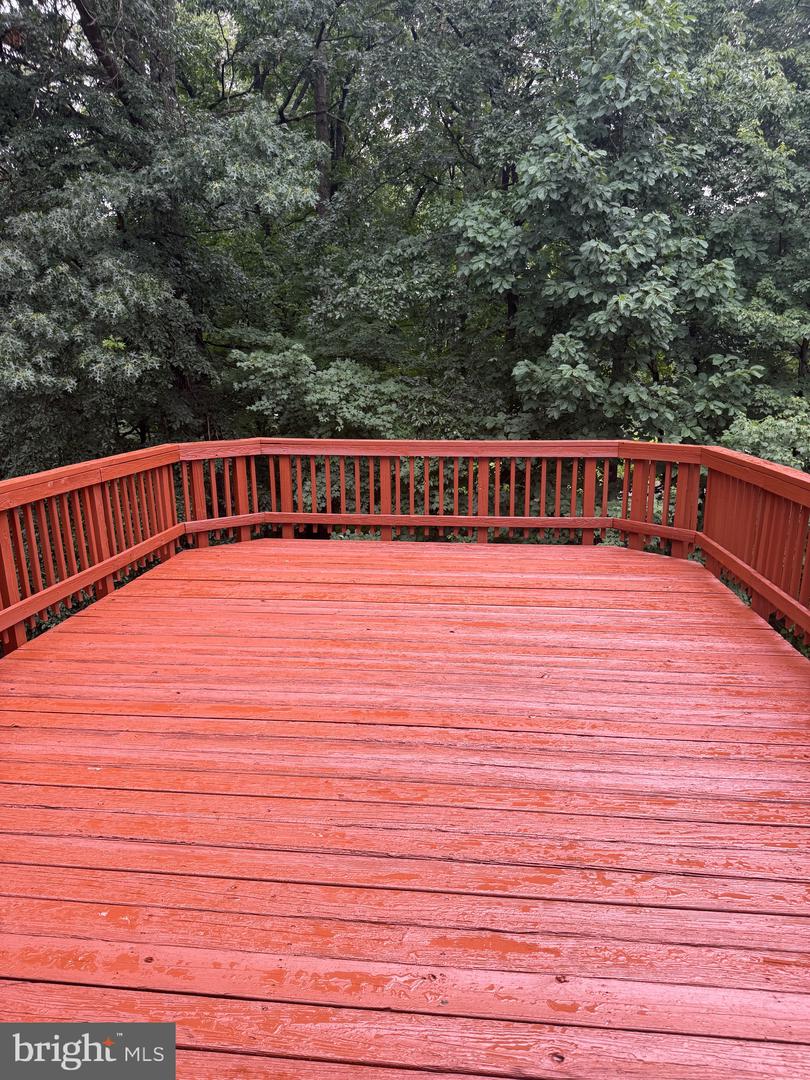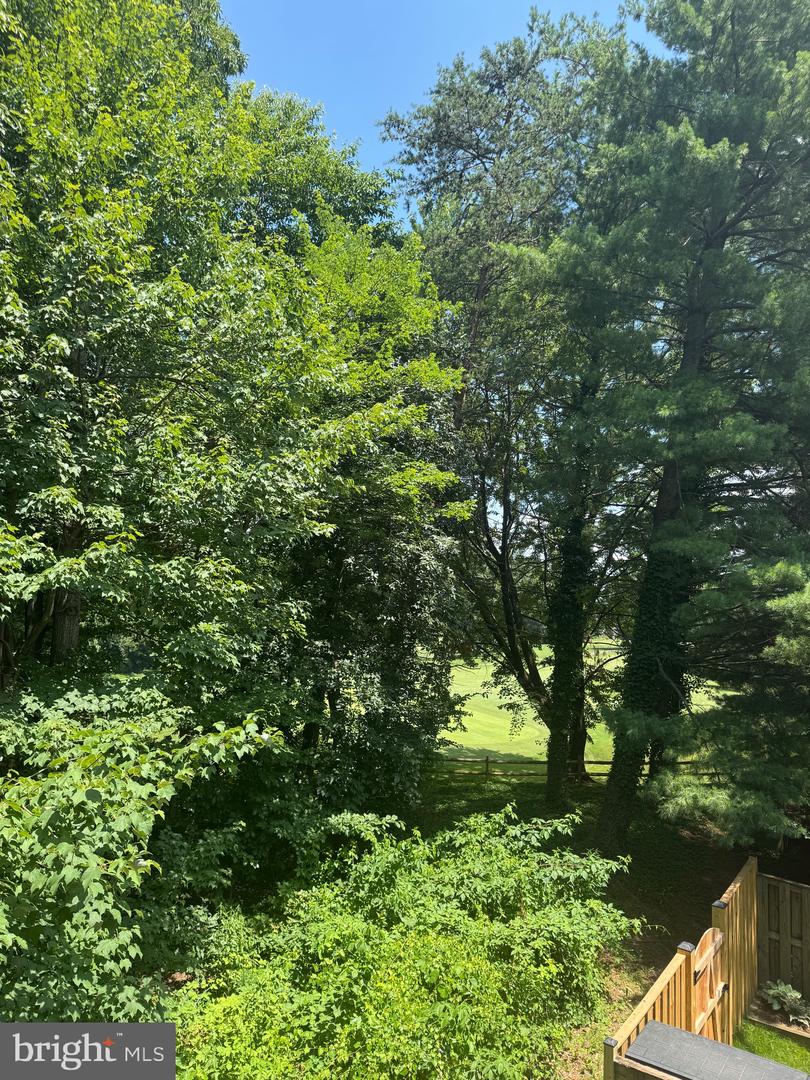


12108 Wedgeway Pl, Fairfax, VA 22033
$675,000
3
Beds
4
Baths
1,878
Sq Ft
Townhouse
Coming Soon
Listed by
Mike Cole
Long & Foster Real Estate, Inc.
Last updated:
June 29, 2025, 05:40 PM
MLS#
VAFX2248868
Source:
BRIGHTMLS
About This Home
Home Facts
Townhouse
4 Baths
3 Bedrooms
Built in 1988
Price Summary
675,000
$359 per Sq. Ft.
MLS #:
VAFX2248868
Last Updated:
June 29, 2025, 05:40 PM
Added:
1 day(s) ago
Rooms & Interior
Bedrooms
Total Bedrooms:
3
Bathrooms
Total Bathrooms:
4
Full Bathrooms:
3
Interior
Living Area:
1,878 Sq. Ft.
Structure
Structure
Architectural Style:
Traditional
Building Area:
1,878 Sq. Ft.
Year Built:
1988
Lot
Lot Size (Sq. Ft):
1,306
Finances & Disclosures
Price:
$675,000
Price per Sq. Ft:
$359 per Sq. Ft.
See this home in person
Attend an upcoming open house
Sun, Jul 13
12:00 PM - 02:00 PMContact an Agent
Yes, I would like more information from Coldwell Banker. Please use and/or share my information with a Coldwell Banker agent to contact me about my real estate needs.
By clicking Contact I agree a Coldwell Banker Agent may contact me by phone or text message including by automated means and prerecorded messages about real estate services, and that I can access real estate services without providing my phone number. I acknowledge that I have read and agree to the Terms of Use and Privacy Notice.
Contact an Agent
Yes, I would like more information from Coldwell Banker. Please use and/or share my information with a Coldwell Banker agent to contact me about my real estate needs.
By clicking Contact I agree a Coldwell Banker Agent may contact me by phone or text message including by automated means and prerecorded messages about real estate services, and that I can access real estate services without providing my phone number. I acknowledge that I have read and agree to the Terms of Use and Privacy Notice.