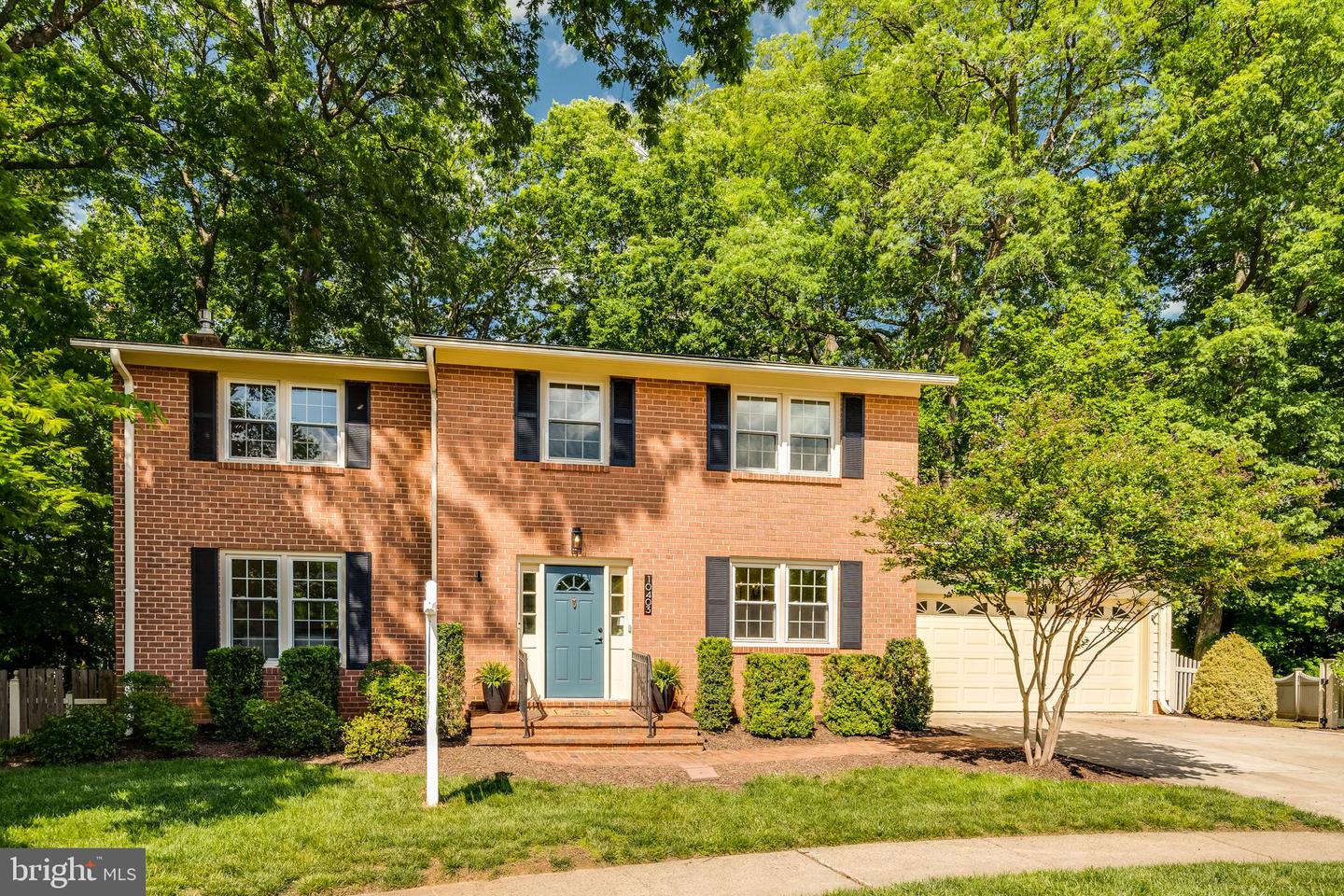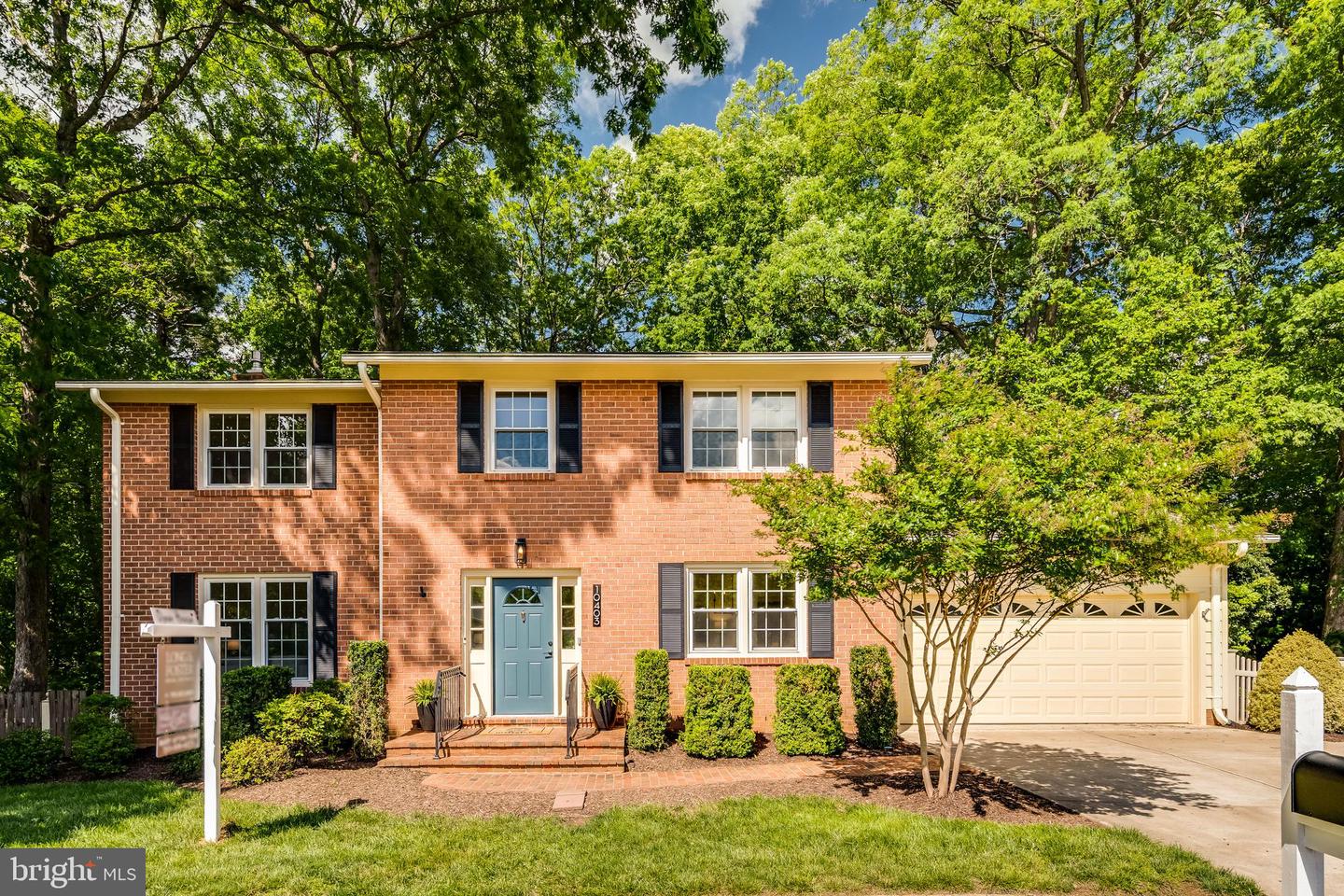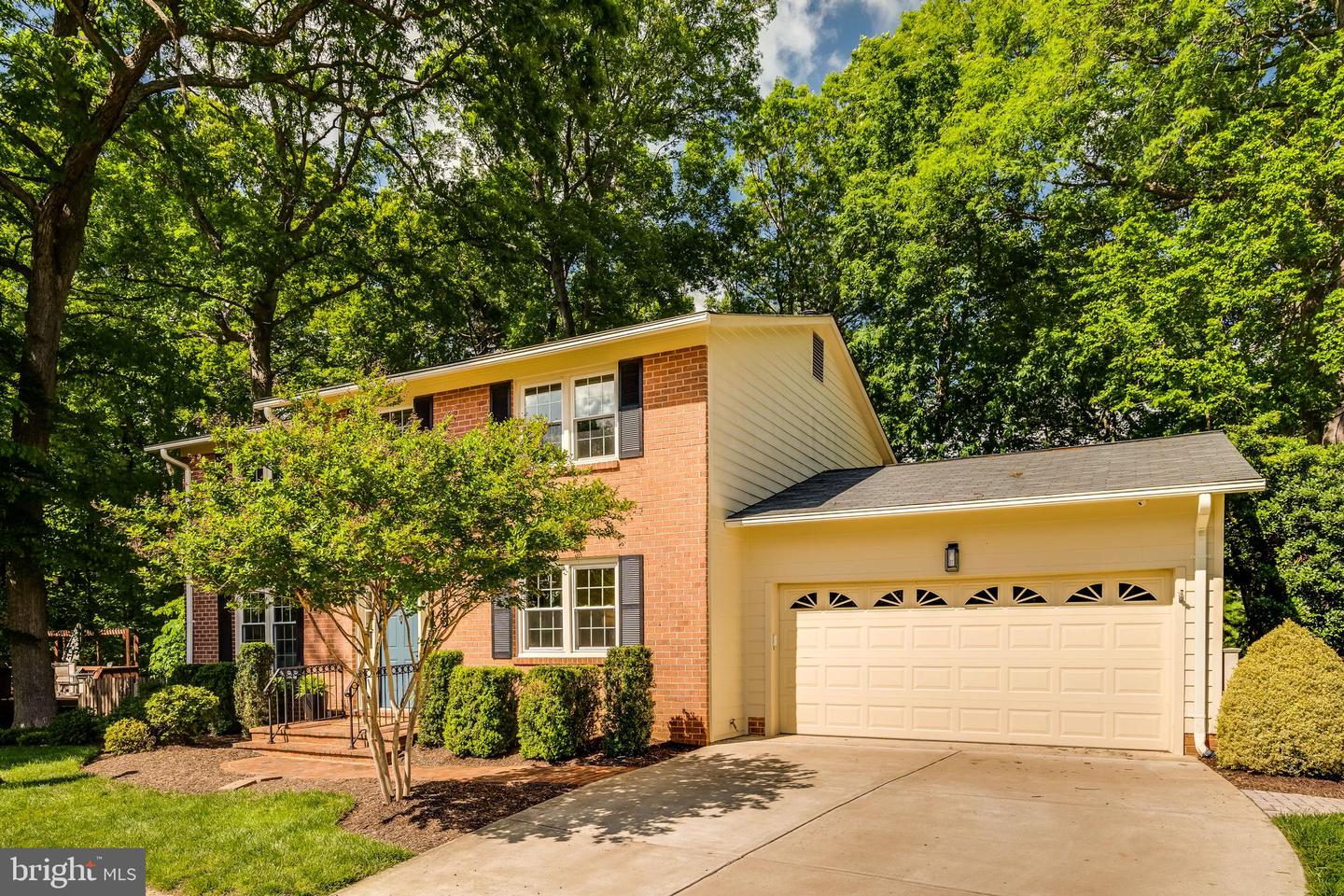


10403 Headly Ct, Fairfax, VA 22032
$1,150,000
4
Beds
4
Baths
3,467
Sq Ft
Single Family
Active
Listed by
Mary Afton-Tarr
Long & Foster Real Estate, Inc.
Last updated:
May 17, 2025, 04:31 AM
MLS#
VAFX2241008
Source:
BRIGHTMLS
About This Home
Home Facts
Single Family
4 Baths
4 Bedrooms
Built in 1982
Price Summary
1,150,000
$331 per Sq. Ft.
MLS #:
VAFX2241008
Last Updated:
May 17, 2025, 04:31 AM
Added:
1 day(s) ago
Rooms & Interior
Bedrooms
Total Bedrooms:
4
Bathrooms
Total Bathrooms:
4
Full Bathrooms:
3
Interior
Living Area:
3,467 Sq. Ft.
Structure
Structure
Architectural Style:
Colonial
Building Area:
3,467 Sq. Ft.
Year Built:
1982
Lot
Lot Size (Sq. Ft):
8,276
Finances & Disclosures
Price:
$1,150,000
Price per Sq. Ft:
$331 per Sq. Ft.
See this home in person
Attend an upcoming open house
Sun, May 18
01:00 PM - 04:00 PMContact an Agent
Yes, I would like more information from Coldwell Banker. Please use and/or share my information with a Coldwell Banker agent to contact me about my real estate needs.
By clicking Contact I agree a Coldwell Banker Agent may contact me by phone or text message including by automated means and prerecorded messages about real estate services, and that I can access real estate services without providing my phone number. I acknowledge that I have read and agree to the Terms of Use and Privacy Notice.
Contact an Agent
Yes, I would like more information from Coldwell Banker. Please use and/or share my information with a Coldwell Banker agent to contact me about my real estate needs.
By clicking Contact I agree a Coldwell Banker Agent may contact me by phone or text message including by automated means and prerecorded messages about real estate services, and that I can access real estate services without providing my phone number. I acknowledge that I have read and agree to the Terms of Use and Privacy Notice.